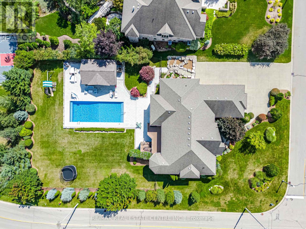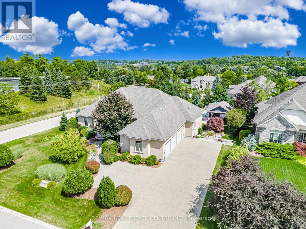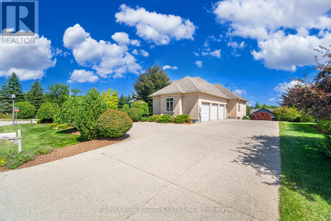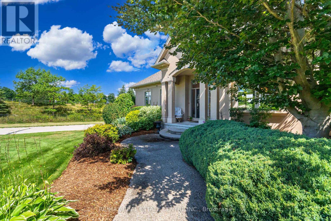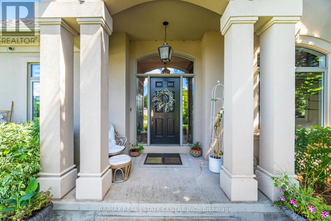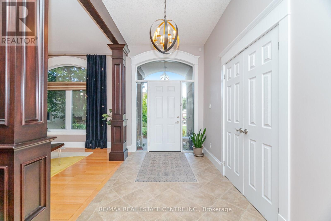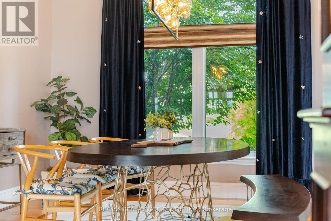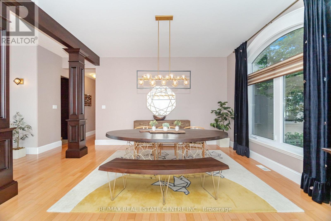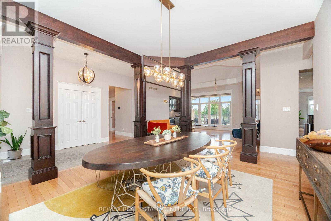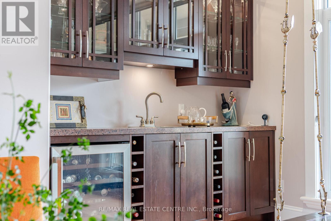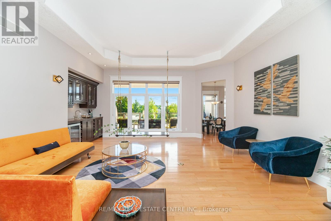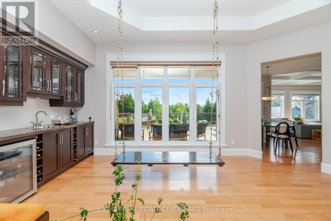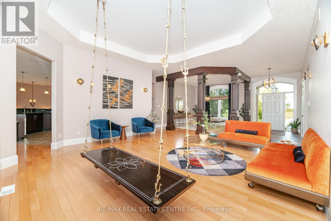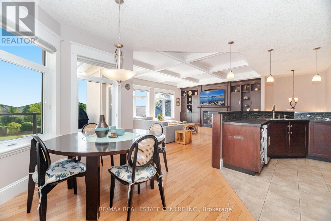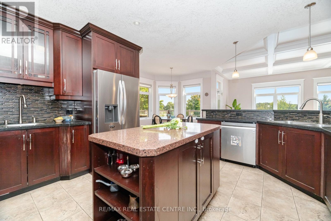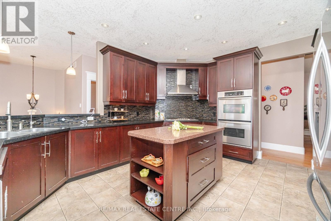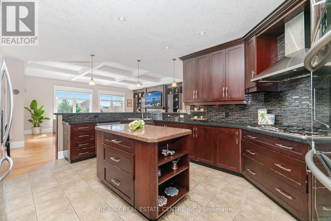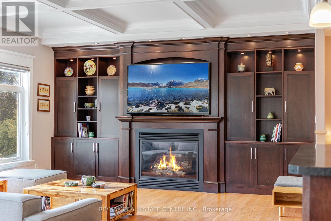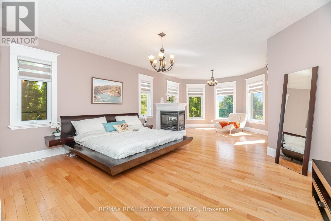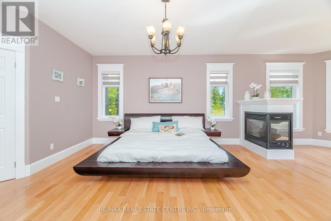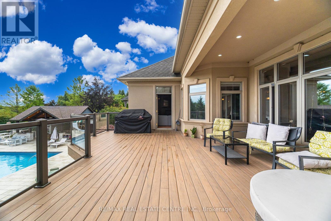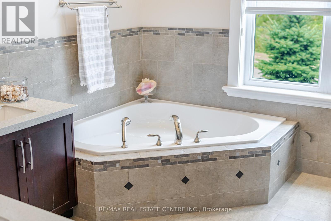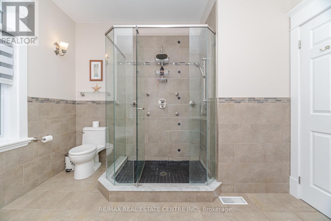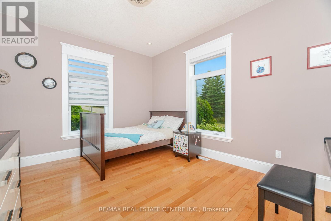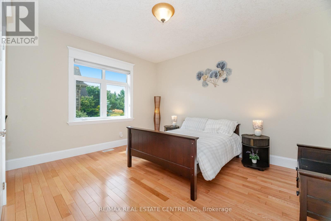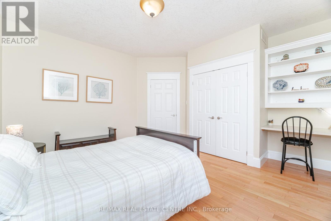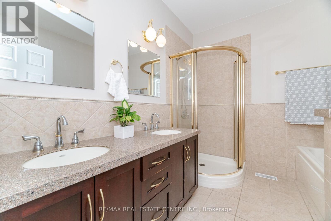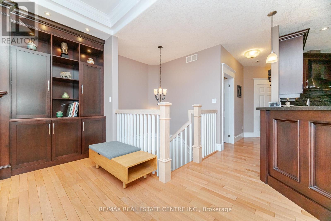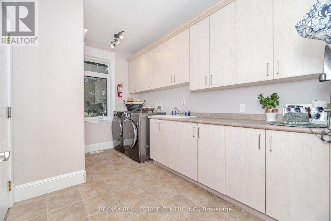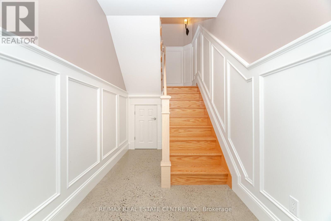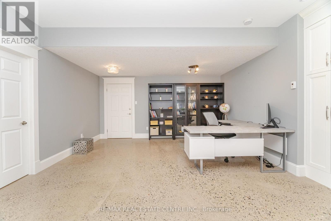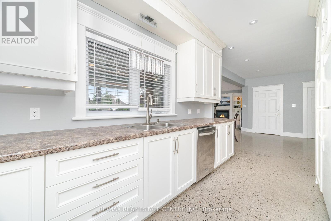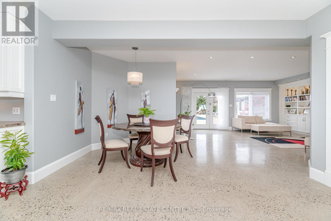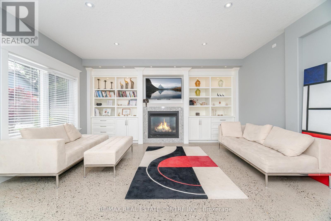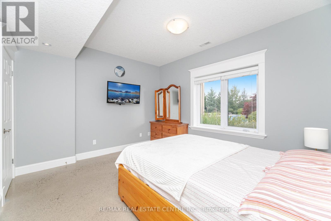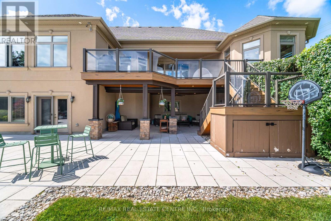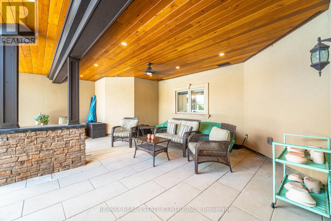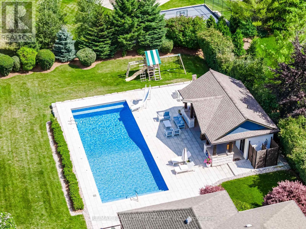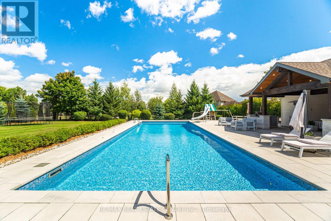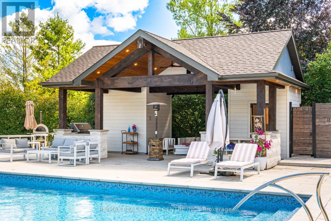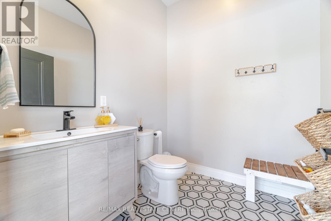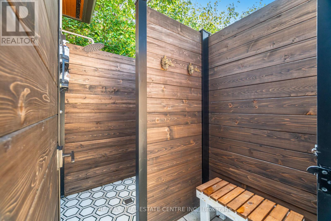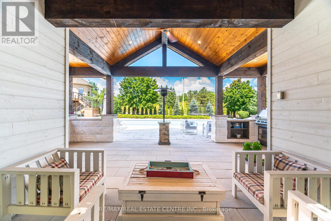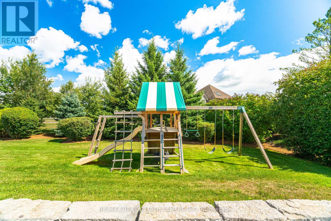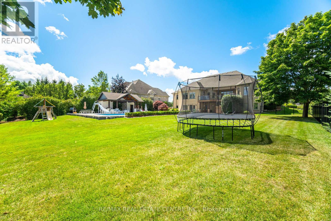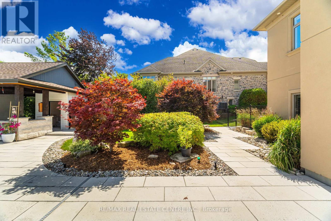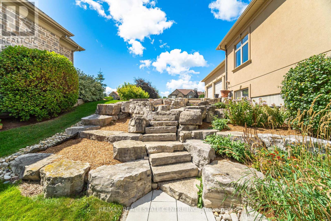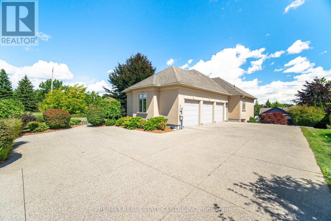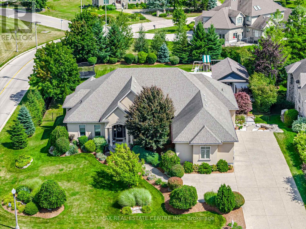6 Bedroom
5 Bathroom
3,000 - 3,500 ft2
Bungalow
Fireplace
Inground Pool
Central Air Conditioning
Forced Air
$3,499,999
Experience unparalleled comfort and luxury in this stately custom-built executive bungalow,this rare gem spans over **6,600 sq. ft.** of finished living space across two bright levels.A masterpiece in the prestigious Hidden Valley neighborhood. More than a home, it's an elegant retreat offering privacy, sophistication, and convenience, nestled in the heart of the city.Set on a sprawling estate lot, . Designed for both family living and seamless entertaining, the open-concept plan boasts soaring ceilings, coffered details, multiple fireplaces, and radiant heated floors. The main floor welcomes you with a formal living area and dining area, a great room featuring craftsman built-in entertainment wall, and flowing spaces ideal for gatherings. A chef's kitchen.The primary suite is a private retreat with sitting area, fireplace, a spa-like 5-piece ensuite, custom walk-in closet, and a deck walkout to lush views.Two additional bedrooms share a full bath, while a fourth bedroom doubles as an office/den-perfect for work-from-home living.Step outside to your private resort: a saltwater pool, cabana with built-in BBQ, full washroom, shower, and craftsman finishes. Professional landscaping, patio, and privacy fencing create an ideal backdrop for outdoor living.The lower level shines as a bright walk-out with heated polished concrete floors, a family room, office, hobby space, prep kitchen, two bedrooms, and full bath-perfect for in-laws or multi-generational living.Car enthusiasts will appreciate the oversized triple garage with direct access to mudroom and basement.Recent upgrades include: new furnace & AC (2021), appliances (2022), tankless HWT(2022), heated pool/cabana, landscaping, sprinklers & lighting (2023), plus fresh mulch/maintenance (2025).Located in sought-after Hidden Valley, enjoy tranquility with quick access to schools, shopping, highways, transit, and more. A once-in-a-lifetime offering where timeless design meets modern luxury. (id:56248)
Open House
This property has open houses!
Starts at:
2:00 pm
Ends at:
4:00 pm
Property Details
|
MLS® Number
|
X12376016 |
|
Property Type
|
Single Family |
|
Neigbourhood
|
Hidden Valley |
|
Features
|
Carpet Free, Sump Pump, In-law Suite |
|
Parking Space Total
|
8 |
|
Pool Features
|
Salt Water Pool |
|
Pool Type
|
Inground Pool |
Building
|
Bathroom Total
|
5 |
|
Bedrooms Above Ground
|
4 |
|
Bedrooms Below Ground
|
2 |
|
Bedrooms Total
|
6 |
|
Amenities
|
Fireplace(s) |
|
Appliances
|
Garage Door Opener Remote(s), Water Heater, Water Softener, Oven - Built-in, Central Vacuum, Dishwasher, Dryer, Microwave, Oven, Stove, Water Heater - Tankless, Refrigerator |
|
Architectural Style
|
Bungalow |
|
Basement Development
|
Finished |
|
Basement Features
|
Separate Entrance, Walk Out |
|
Basement Type
|
N/a (finished) |
|
Construction Style Attachment
|
Detached |
|
Cooling Type
|
Central Air Conditioning |
|
Exterior Finish
|
Brick |
|
Fireplace Present
|
Yes |
|
Fireplace Total
|
3 |
|
Foundation Type
|
Poured Concrete |
|
Half Bath Total
|
1 |
|
Heating Fuel
|
Natural Gas |
|
Heating Type
|
Forced Air |
|
Stories Total
|
1 |
|
Size Interior
|
3,000 - 3,500 Ft2 |
|
Type
|
House |
|
Utility Water
|
Municipal Water |
Parking
Land
|
Acreage
|
No |
|
Sewer
|
Septic System |
|
Size Depth
|
237 Ft |
|
Size Frontage
|
131 Ft |
|
Size Irregular
|
131 X 237 Ft |
|
Size Total Text
|
131 X 237 Ft |
|
Zoning Description
|
R1 |
Rooms
| Level |
Type |
Length |
Width |
Dimensions |
|
Basement |
Recreational, Games Room |
4.57 m |
5.49 m |
4.57 m x 5.49 m |
|
Lower Level |
Kitchen |
3.05 m |
2.13 m |
3.05 m x 2.13 m |
|
Lower Level |
Great Room |
5.18 m |
6.17 m |
5.18 m x 6.17 m |
|
Lower Level |
Dining Room |
7.62 m |
5.49 m |
7.62 m x 5.49 m |
|
Lower Level |
Bedroom |
4.04 m |
3.66 m |
4.04 m x 3.66 m |
|
Lower Level |
Bedroom |
4.17 m |
3.66 m |
4.17 m x 3.66 m |
|
Lower Level |
Workshop |
15.54 m |
5.49 m |
15.54 m x 5.49 m |
|
Main Level |
Bedroom |
4.17 m |
3.66 m |
4.17 m x 3.66 m |
|
Main Level |
Dining Room |
3.96 m |
4.57 m |
3.96 m x 4.57 m |
|
Main Level |
Living Room |
5.18 m |
5.79 m |
5.18 m x 5.79 m |
|
Main Level |
Dining Room |
9 m |
9 m |
9 m x 9 m |
|
Main Level |
Kitchen |
4.37 m |
4.88 m |
4.37 m x 4.88 m |
|
Main Level |
Family Room |
5.18 m |
6.71 m |
5.18 m x 6.71 m |
|
Main Level |
Primary Bedroom |
7.01 m |
8.69 m |
7.01 m x 8.69 m |
|
Main Level |
Bedroom |
3.43 m |
4.04 m |
3.43 m x 4.04 m |
|
Main Level |
Bedroom |
4.17 m |
3.66 m |
4.17 m x 3.66 m |
https://www.realtor.ca/real-estate/28803492/86-canters-close-kitchener

