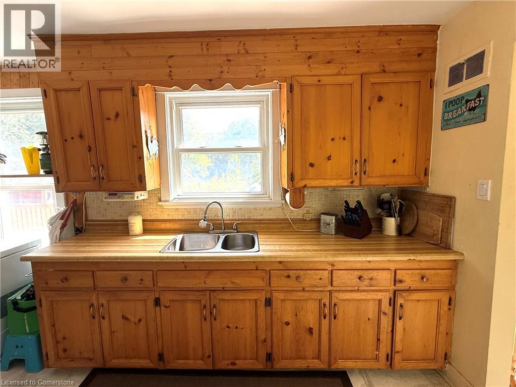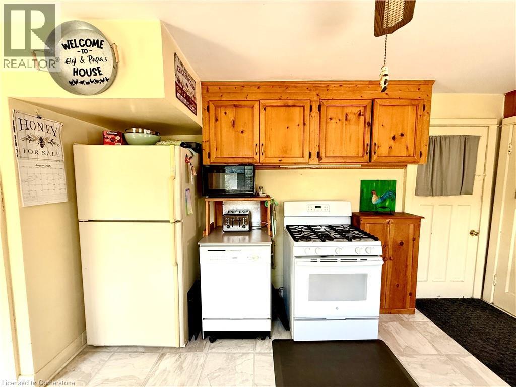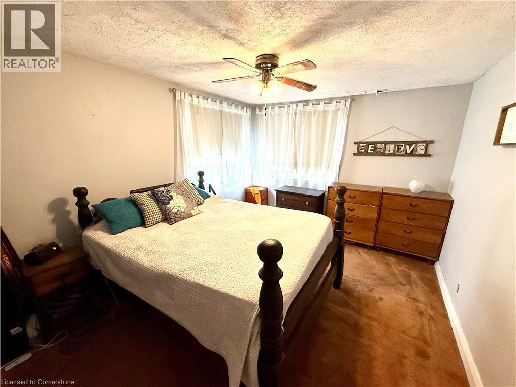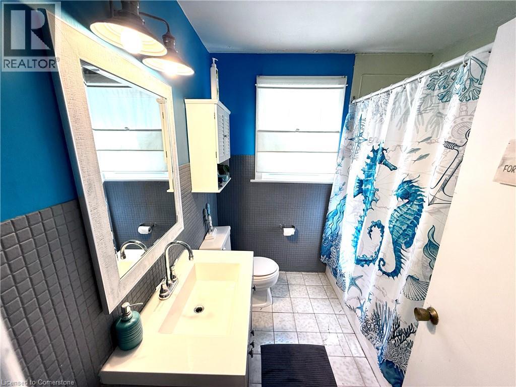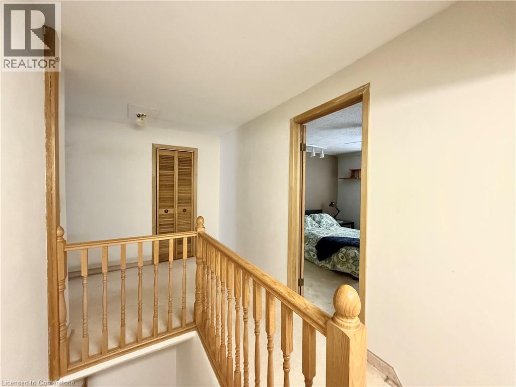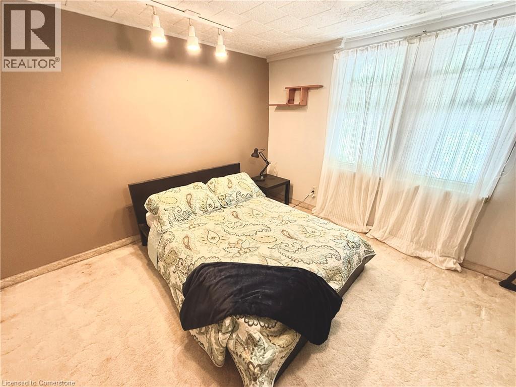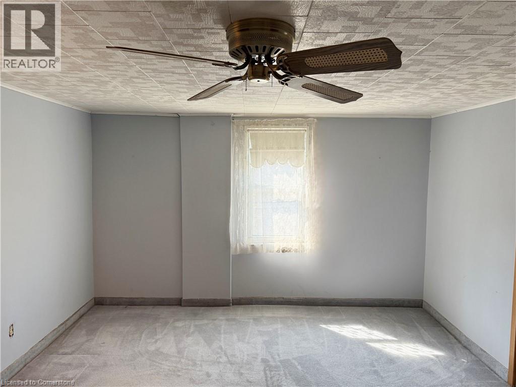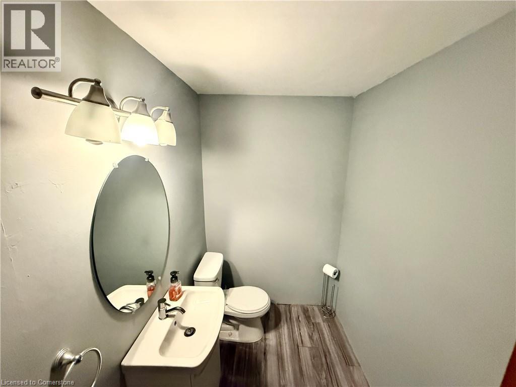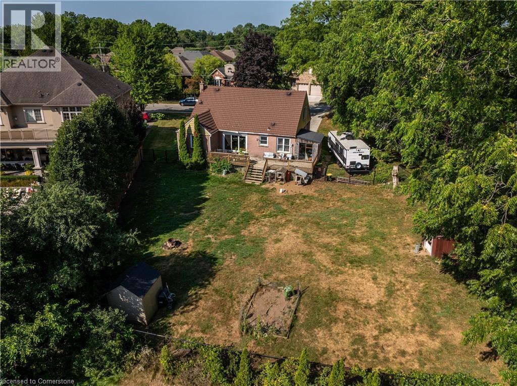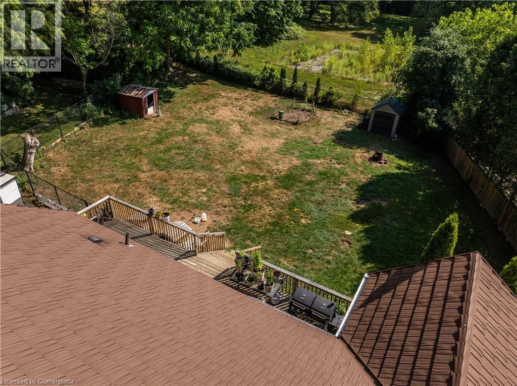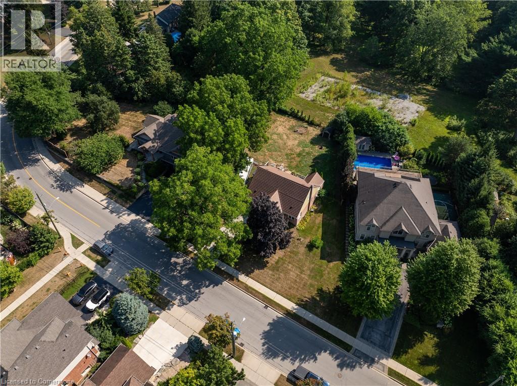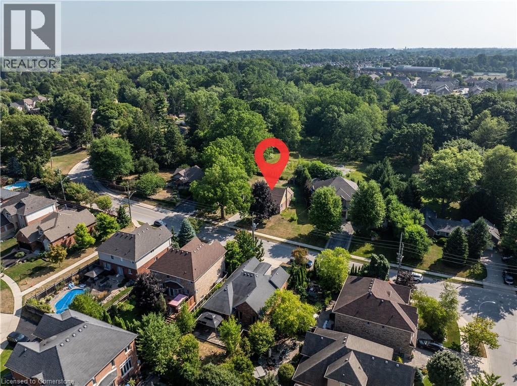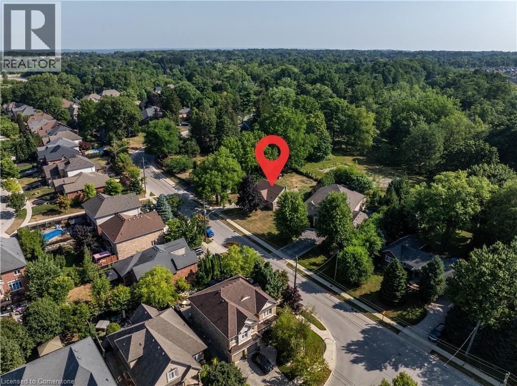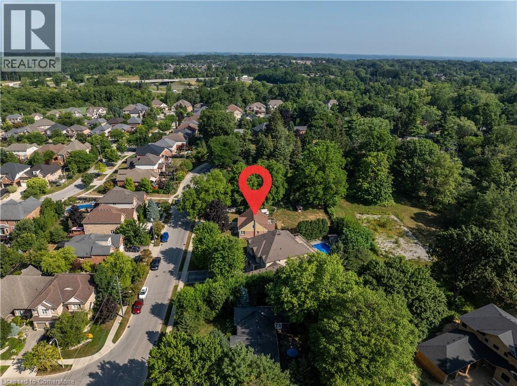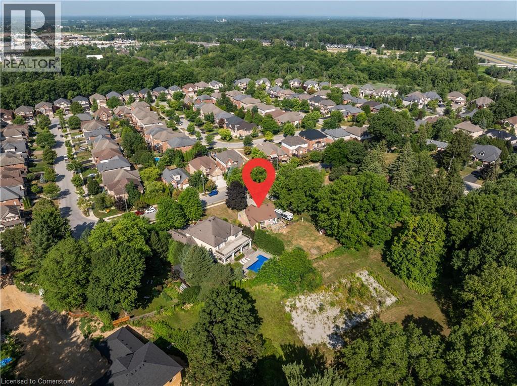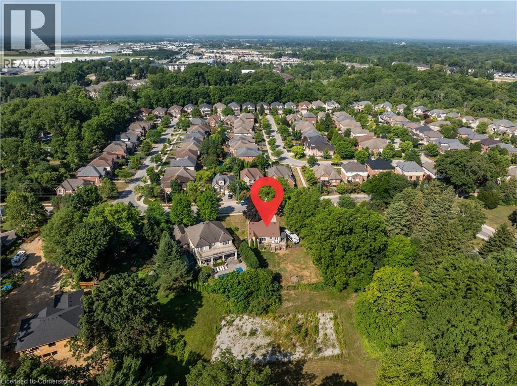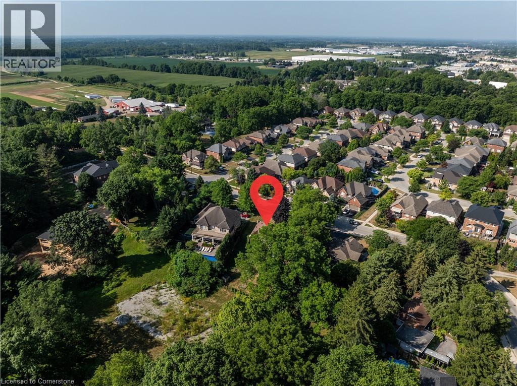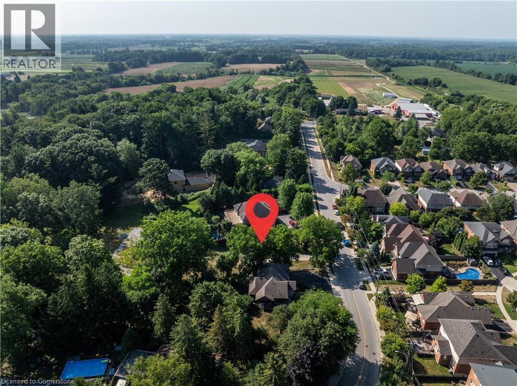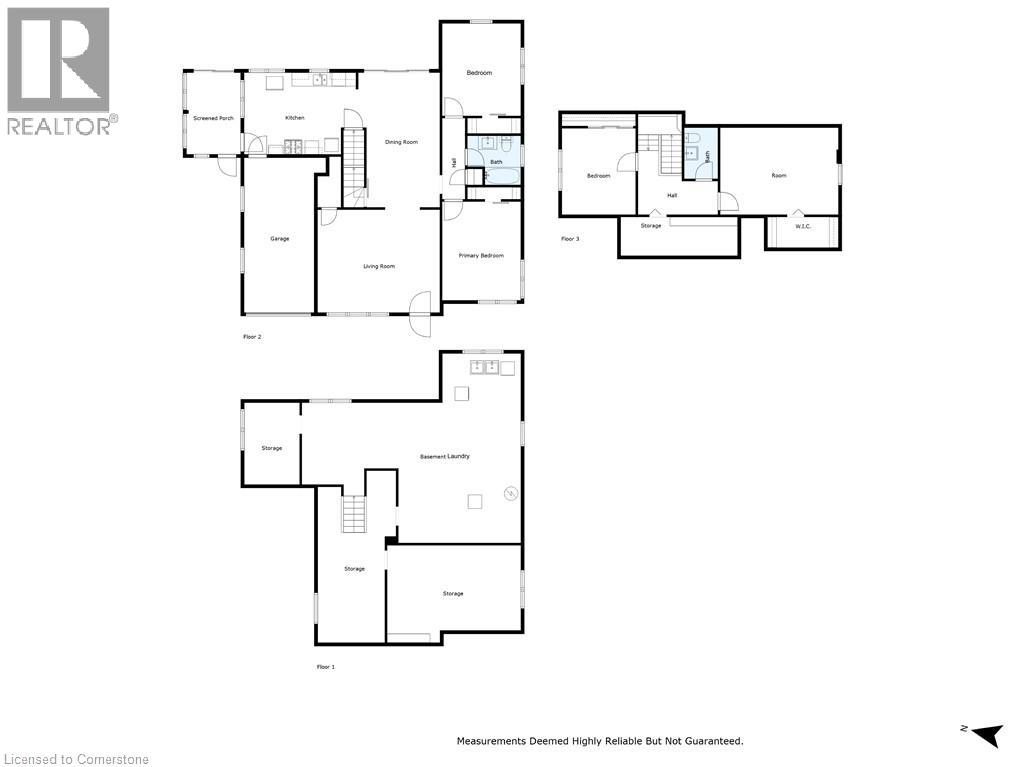4 Bedroom
2 Bathroom
1,775 ft2
2 Level
Central Air Conditioning
Forced Air
$899,900
Welcome to 473 Hamilton Drive Located in One of Ancaster’s Most Sought-After Prestigious Neighbourhoods. This Spacious 4-Bedroom Home is Set on a Spectacular 92' x 172' Lot and Features a Durable Metal Roof, a Single-Car Garage, and a Concrete Driveway with Parking for Up to 3 Vehicles. Whether You Choose to Renovate, Invest, or Build Your Dream Home, the Possibilities are Endless. Located Close to Schools, Parks, Shopping, Conservation, Highway 403 and The Linc Parkway. This is a Rare Chance to Secure a Premium Piece of Ancaster Real Estate. (id:56248)
Property Details
|
MLS® Number
|
40758996 |
|
Property Type
|
Single Family |
|
Amenities Near By
|
Golf Nearby, Park, Place Of Worship, Playground, Public Transit, Schools, Shopping |
|
Community Features
|
Quiet Area, School Bus |
|
Equipment Type
|
Water Heater |
|
Features
|
Automatic Garage Door Opener |
|
Parking Space Total
|
4 |
|
Rental Equipment Type
|
Water Heater |
|
Structure
|
Shed |
Building
|
Bathroom Total
|
2 |
|
Bedrooms Above Ground
|
4 |
|
Bedrooms Total
|
4 |
|
Appliances
|
Dishwasher, Dryer, Refrigerator, Stove, Washer, Window Coverings, Garage Door Opener |
|
Architectural Style
|
2 Level |
|
Basement Development
|
Unfinished |
|
Basement Type
|
Full (unfinished) |
|
Construction Style Attachment
|
Detached |
|
Cooling Type
|
Central Air Conditioning |
|
Exterior Finish
|
Brick, Metal |
|
Foundation Type
|
Block |
|
Half Bath Total
|
1 |
|
Heating Type
|
Forced Air |
|
Stories Total
|
2 |
|
Size Interior
|
1,775 Ft2 |
|
Type
|
House |
|
Utility Water
|
Municipal Water |
Parking
Land
|
Access Type
|
Highway Access |
|
Acreage
|
No |
|
Land Amenities
|
Golf Nearby, Park, Place Of Worship, Playground, Public Transit, Schools, Shopping |
|
Size Depth
|
172 Ft |
|
Size Frontage
|
92 Ft |
|
Size Irregular
|
0.36 |
|
Size Total
|
0.36 Ac|under 1/2 Acre |
|
Size Total Text
|
0.36 Ac|under 1/2 Acre |
|
Zoning Description
|
A-216 |
Rooms
| Level |
Type |
Length |
Width |
Dimensions |
|
Second Level |
2pc Bathroom |
|
|
4'10'' x 7'5'' |
|
Second Level |
Storage |
|
|
16'10'' x 5'7'' |
|
Second Level |
Bedroom |
|
|
17'1'' x 12'7'' |
|
Second Level |
Bedroom |
|
|
10'8'' x 12'6'' |
|
Basement |
Laundry Room |
|
|
31'7'' x 27'5'' |
|
Basement |
Storage |
|
|
8'0'' x 11'10'' |
|
Basement |
Storage |
|
|
11'3'' x 24'10'' |
|
Basement |
Storage |
|
|
19'3'' x 14'1'' |
|
Main Level |
4pc Bathroom |
|
|
7'8'' x 7'1'' |
|
Main Level |
Primary Bedroom |
|
|
11'4'' x 14'3'' |
|
Main Level |
Bedroom |
|
|
11'4'' x 13'4'' |
|
Main Level |
Kitchen |
|
|
16'2'' x 11'10'' |
|
Main Level |
Dining Room |
|
|
12'2'' x 19'6'' |
|
Main Level |
Living Room |
|
|
17'8'' x 14'11'' |
https://www.realtor.ca/real-estate/28733273/473-hamilton-drive-ancaster






