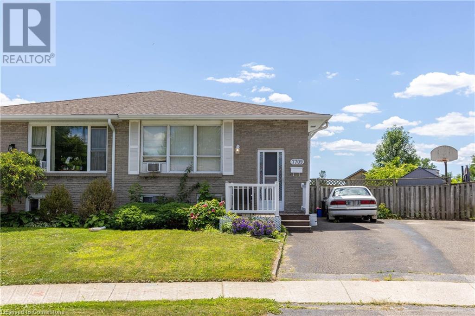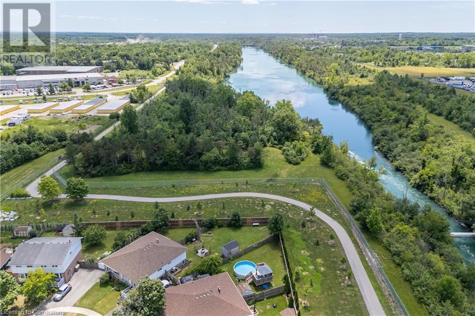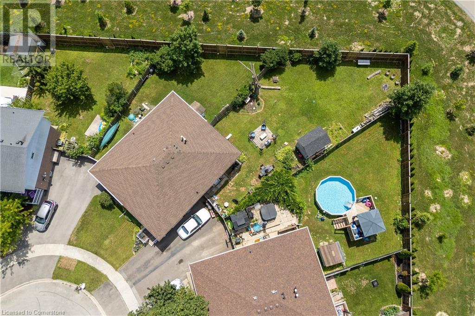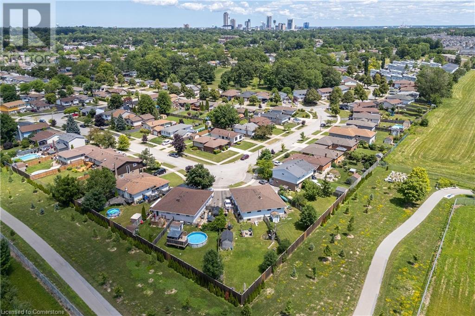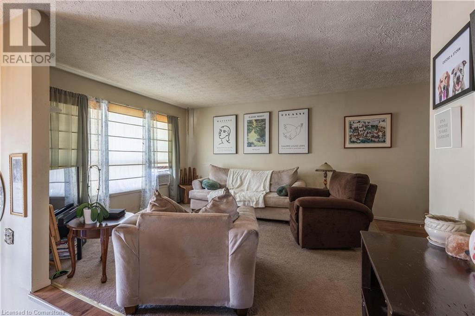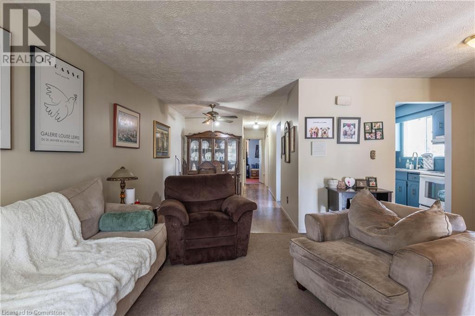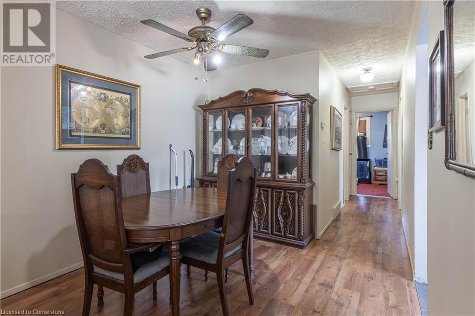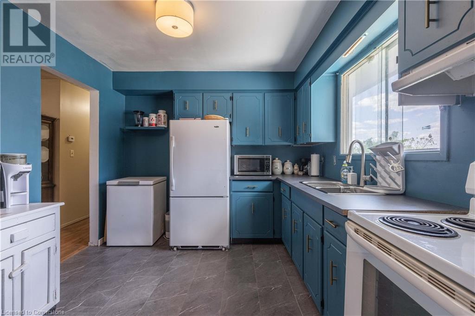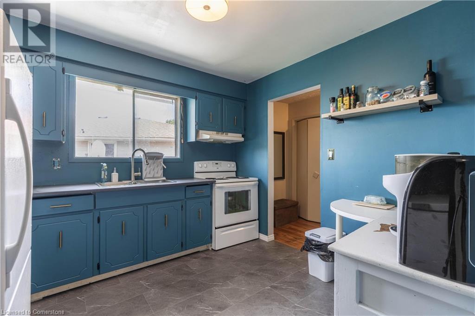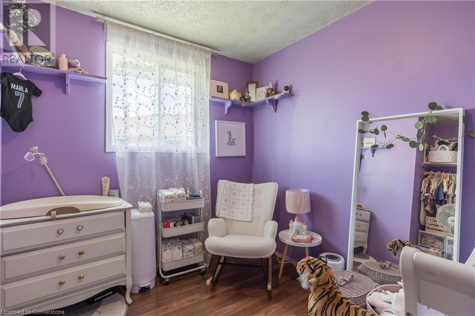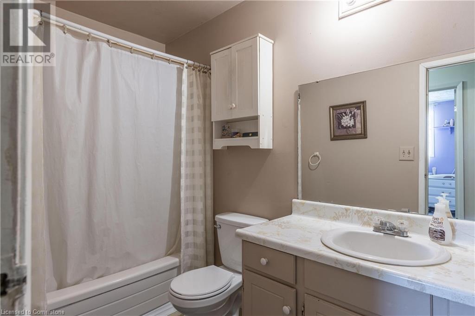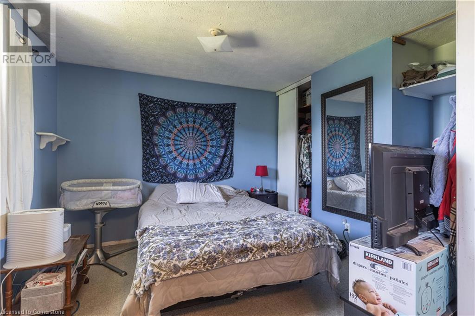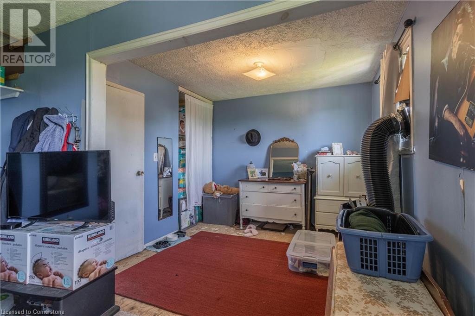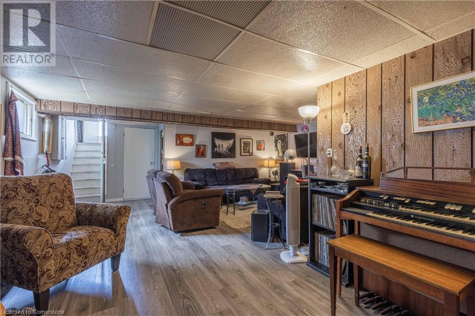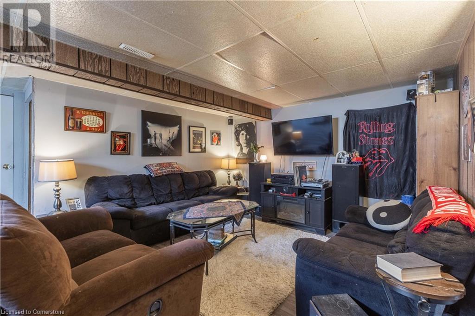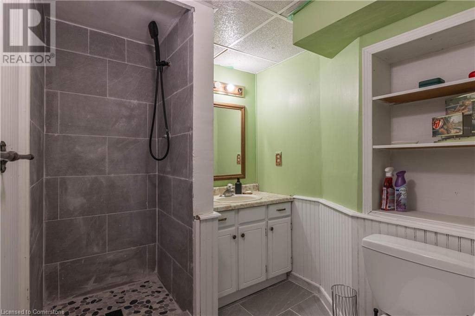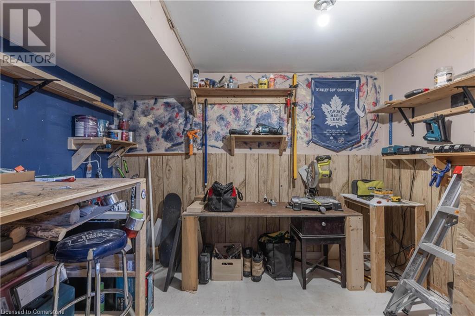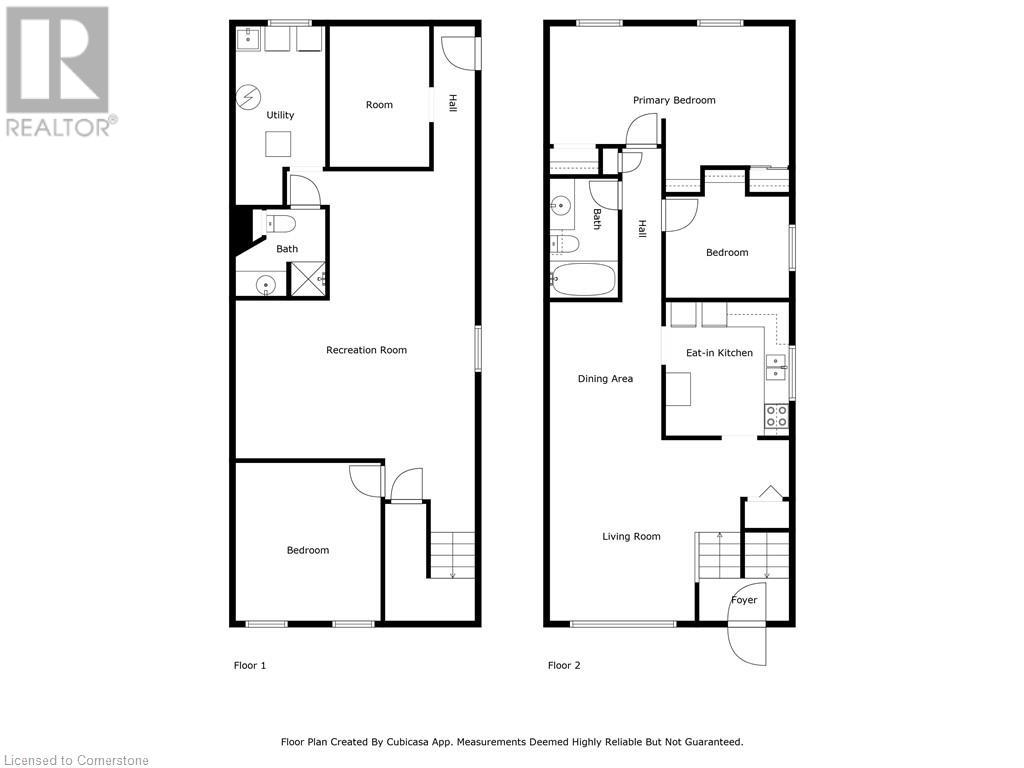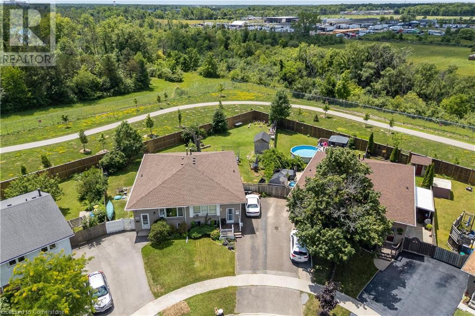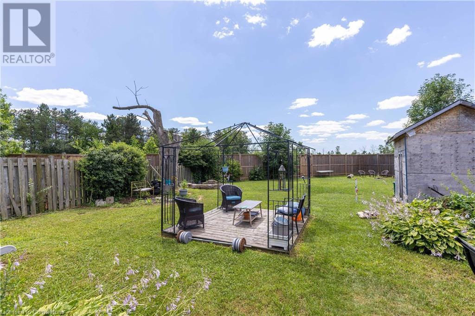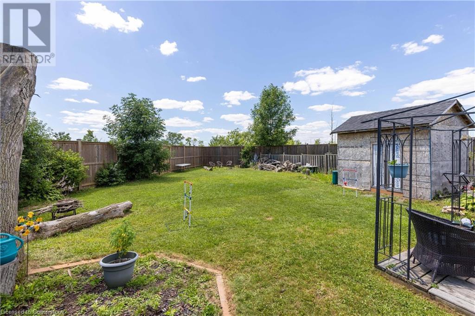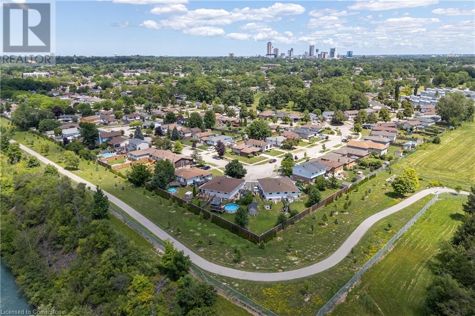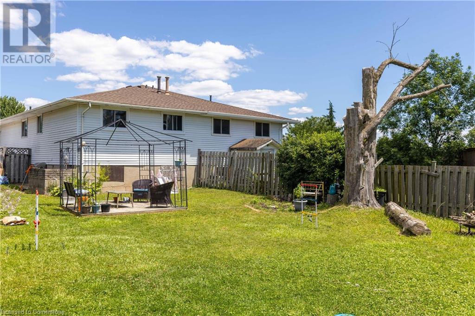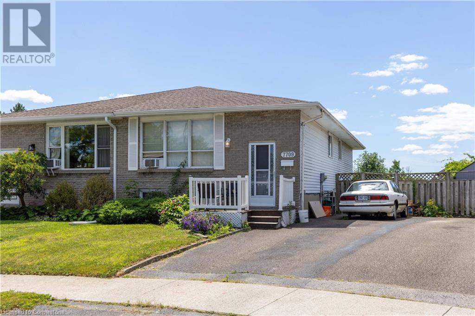3 Bedroom
2 Bathroom
960 ft2
Raised Bungalow
Window Air Conditioner
Forced Air
$450,000
AMAZING VALUE! Prime south end, family friendly neighourhood with no rear neighbours. This raised bungalow semi-detached home is fully finished on both levels with loads of potential. This original 3 bedroom layout is currently operating as a 2+1 bedroom layout, 2 full baths, 2 separate entrances with in-law potential on a large pie shaped lot. Main floor offers a living room, dining room and eat-in kitchen plus 2 bedrooms with closets and main 4-piece bath. Basement level is finished with a 3rd bedroom, workshop/office, rec room, laundry room, 3-piece bath with shower and separate rear entrance. No rear neighbours, backing onto the Millenium Recreational Trail and the canal. Fridge, stove, washer & dryer included. You pick the closing date. Fantastic location walking distance to schools, parks and public transit. Short drive to the QEW highway to Toronto or Fort Erie/USA, Costco shopping centre, groceries, restaurants and more. (id:56248)
Property Details
|
MLS® Number
|
40754873 |
|
Property Type
|
Single Family |
|
Amenities Near By
|
Playground, Public Transit, Schools, Shopping |
|
Equipment Type
|
Water Heater |
|
Features
|
Paved Driveway |
|
Parking Space Total
|
3 |
|
Rental Equipment Type
|
Water Heater |
Building
|
Bathroom Total
|
2 |
|
Bedrooms Above Ground
|
2 |
|
Bedrooms Below Ground
|
1 |
|
Bedrooms Total
|
3 |
|
Appliances
|
Dryer, Refrigerator, Stove, Washer |
|
Architectural Style
|
Raised Bungalow |
|
Basement Development
|
Finished |
|
Basement Type
|
Full (finished) |
|
Constructed Date
|
1978 |
|
Construction Style Attachment
|
Semi-detached |
|
Cooling Type
|
Window Air Conditioner |
|
Exterior Finish
|
Aluminum Siding, Brick Veneer |
|
Foundation Type
|
Poured Concrete |
|
Heating Fuel
|
Natural Gas |
|
Heating Type
|
Forced Air |
|
Stories Total
|
1 |
|
Size Interior
|
960 Ft2 |
|
Type
|
House |
|
Utility Water
|
Municipal Water |
Land
|
Access Type
|
Highway Nearby |
|
Acreage
|
No |
|
Land Amenities
|
Playground, Public Transit, Schools, Shopping |
|
Sewer
|
Municipal Sewage System |
|
Size Depth
|
125 Ft |
|
Size Frontage
|
25 Ft |
|
Size Total Text
|
Under 1/2 Acre |
|
Zoning Description
|
R2 |
Rooms
| Level |
Type |
Length |
Width |
Dimensions |
|
Lower Level |
3pc Bathroom |
|
|
Measurements not available |
|
Lower Level |
Workshop |
|
|
8'0'' x 10'5'' |
|
Lower Level |
Den |
|
|
11'4'' x 10'4'' |
|
Lower Level |
Bedroom |
|
|
10'11'' x 11'11'' |
|
Lower Level |
Recreation Room |
|
|
12'8'' x 18'5'' |
|
Main Level |
4pc Bathroom |
|
|
Measurements not available |
|
Main Level |
Bedroom |
|
|
9'11'' x 7'11'' |
|
Main Level |
Primary Bedroom |
|
|
9'5'' x 19'3'' |
|
Main Level |
Kitchen |
|
|
10'7'' x 9'9'' |
|
Main Level |
Dining Room |
|
|
10'10'' x 8'11'' |
|
Main Level |
Living Room |
|
|
11'9'' x 14'1'' |
https://www.realtor.ca/real-estate/28654803/7709-ronnie-crescent-niagara-falls

