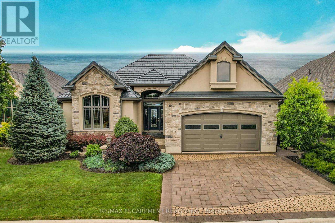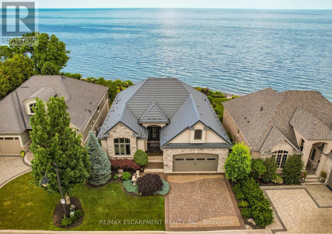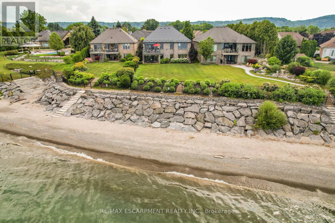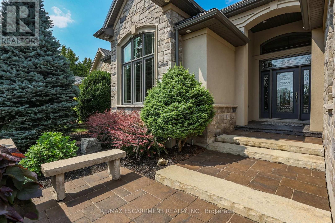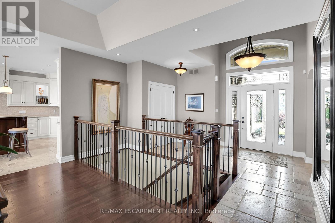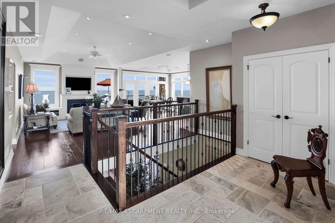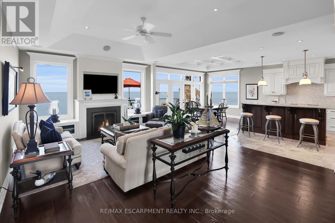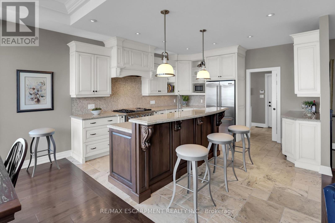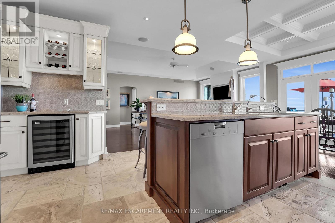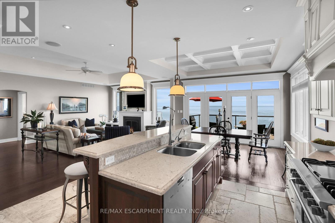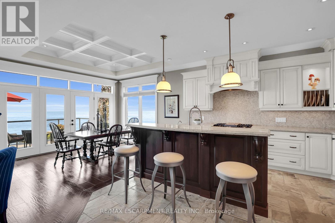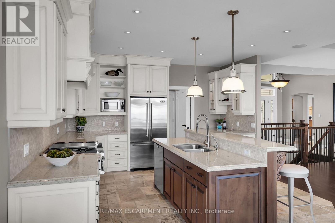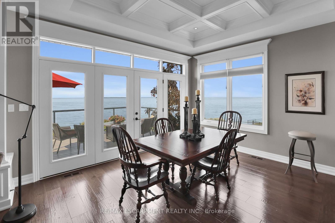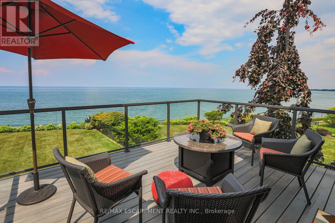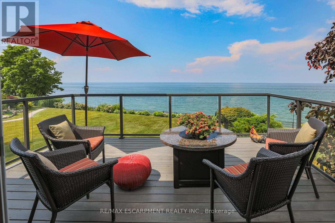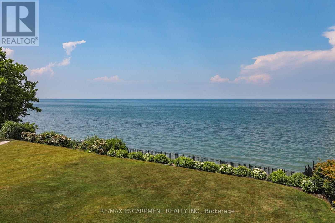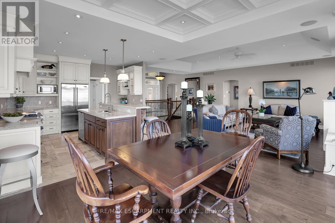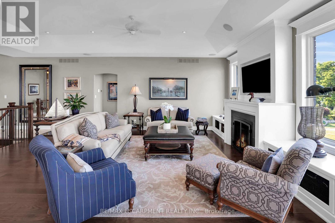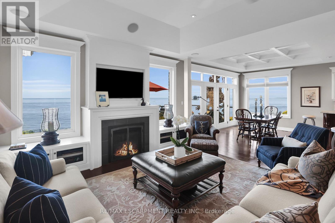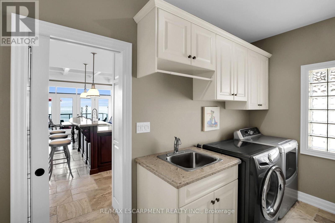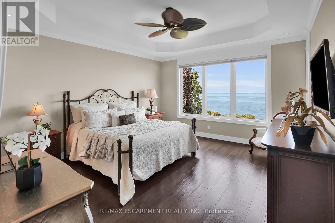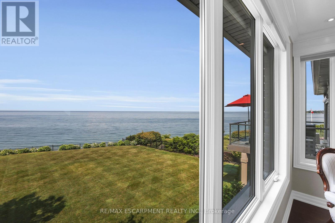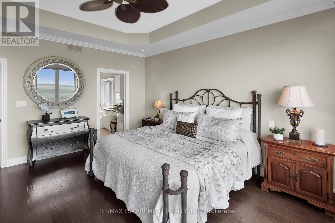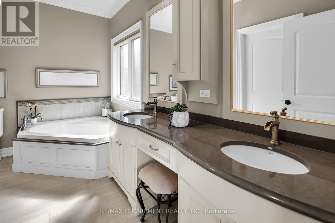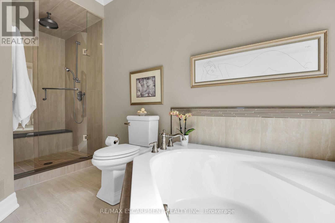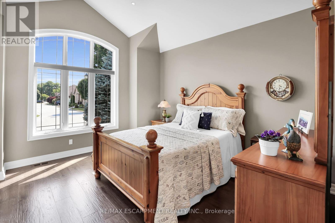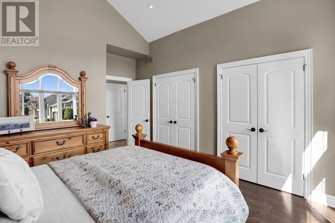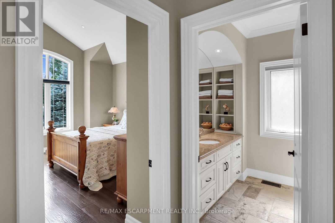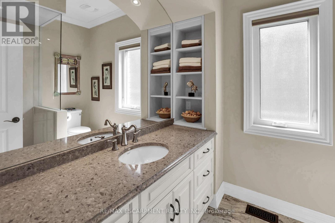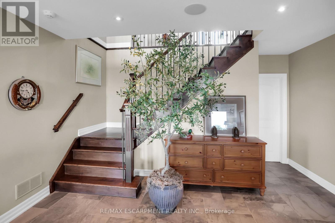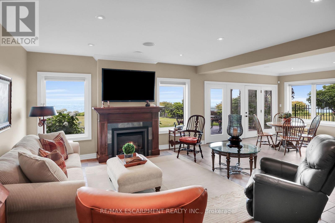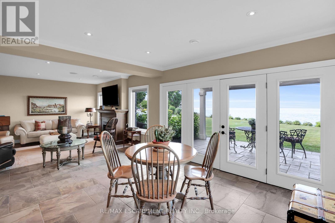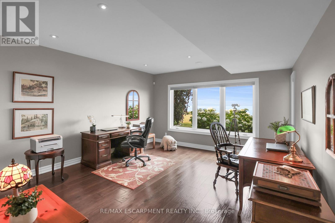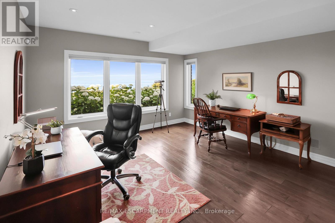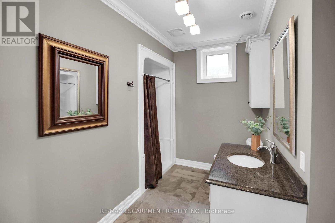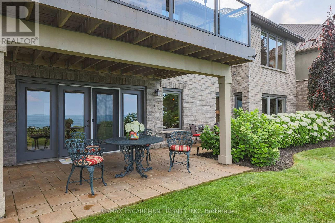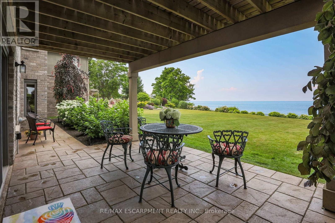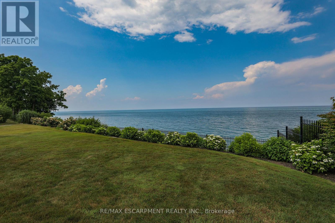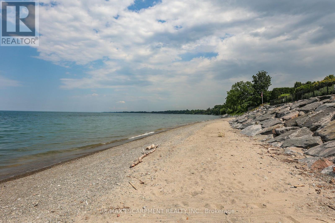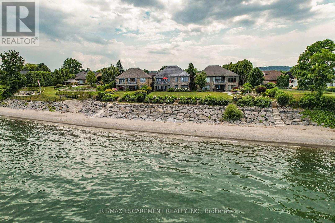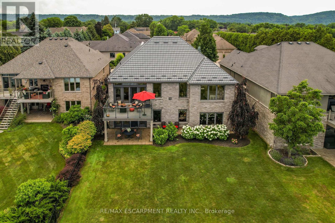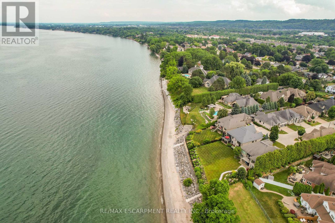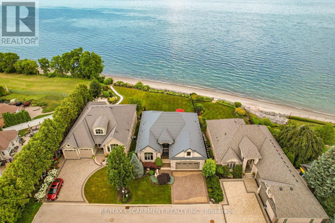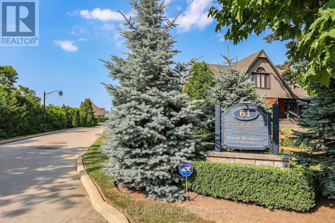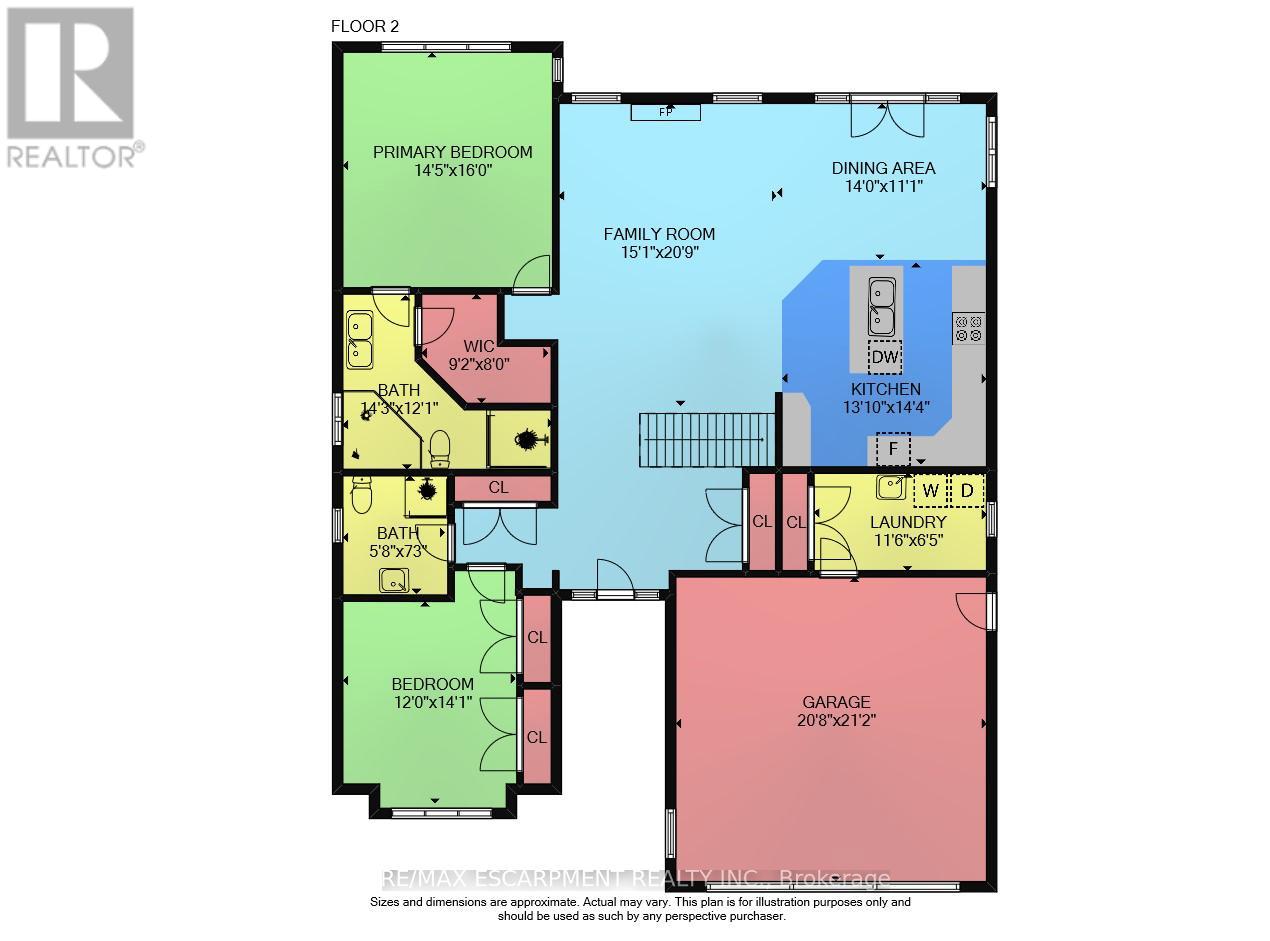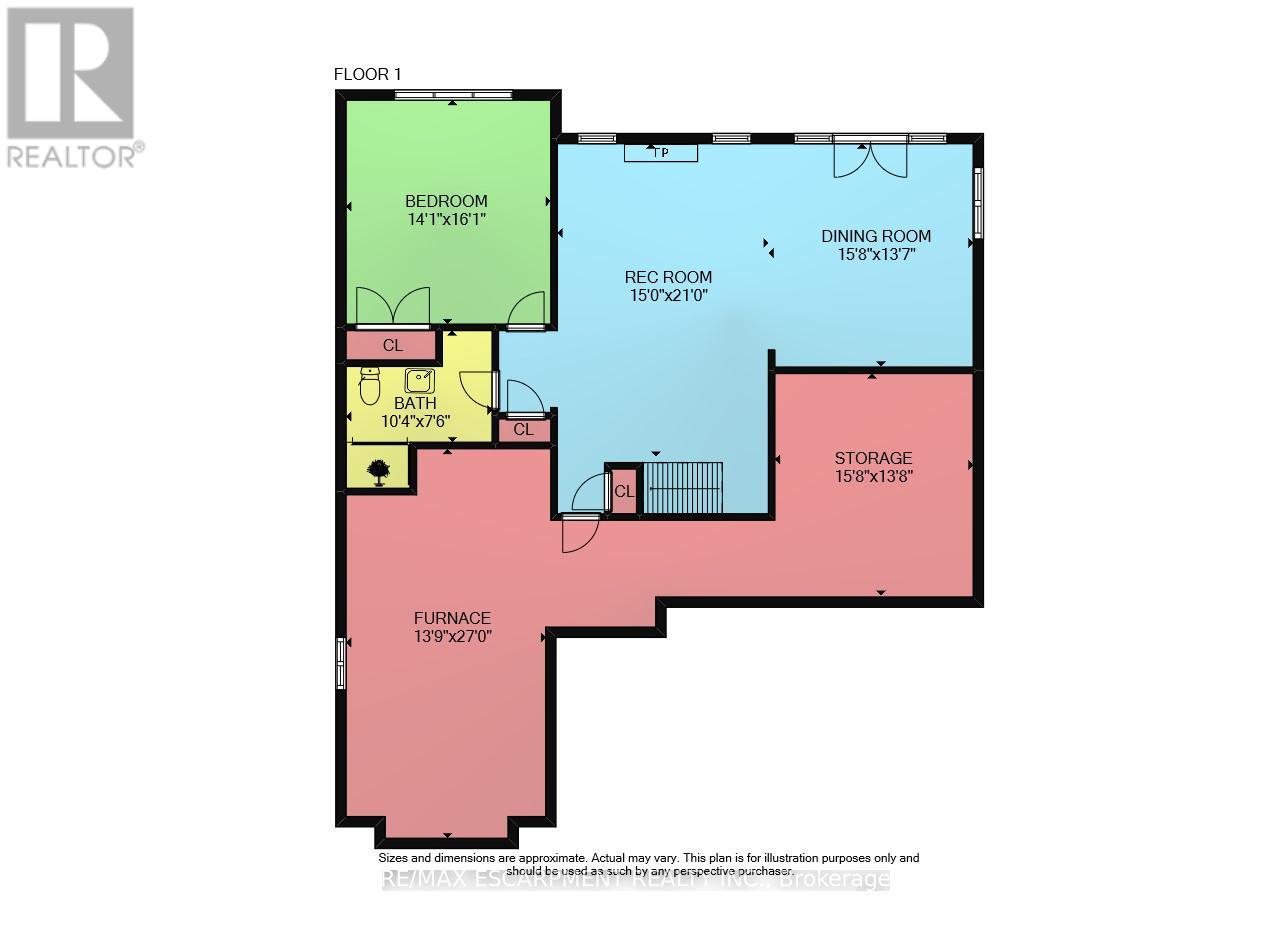3 Bedroom
3 Bathroom
1,800 - 1,999 ft2
Bungalow
Fireplace
Central Air Conditioning
Forced Air
Waterfront
Lawn Sprinkler
$3,150,000Maintenance,
$380 Monthly
BREATHTAKING WATERFRONT ELEGANCE ... Lakeside Luxury Meets Exquisite Craftsmanship at 4-61 Lake Street in Grimsby. Experience stylish lakeside living w/DIRECT WATERFRONT ACCESS in one of Grimsby's most sought-after enclaves. LAKE VIEWS FROM EVERY ANGLE! Nestled along the shoreline, this exceptional DETACHED BUNGALOW w/GROUND LEVEL WALK-OUT boasts 2800 sq ft of FINISHED LlVING SPACE and is thoughtfully customized inside & out w/an unmatched commitment to quality & detail. Every square inch of this meticulously maintained property speaks to pride of ownership. From the upgraded brick exterior to the 50-year metal roof, PRO landscaped driveway, walkways, patio + sprinkler systems & private gated ACCESS TO THE BEACH, this homes curb appeal & functionality are second to none. The DOUBLE GARAGE boasts Palladian windows, man door + upgraded door system - while inside, a 200-amp electrical service supports extensive lighting, B/I speakers & smart functionality throughout. Step inside to a light-filled, elegant interior adorned w/7 hickory hardwood, coffered ceilings, upgraded lighting, plumbing fixtures & custom millwork. The CHEFS GOURMET KITCHEN offers quartz counters, backsplash, gas range w/electric oven, wine fridge & formal dining area w/coffered ceiling detail. The main floor living area features a gas fireplace flanked by custom cabinetry opening to a STUNNING DECK w/PLEXI GLASS RAILINGS & retractable sunscreen - perfect for enjoying morning coffee or evening sunsets over the lake. Retreat to a serene primary suite w/hardwood floors, coffered ceiling, walk-in closet w/built-ins & 5-pc ensuite w/quartz accents. A second bedroom features vaulted ceilings, Palladian window & double closets. LOWER (GROUND) LEVEL features a FULLY FINISHED W/O BASEMENT boasting a cozy family room w/fireplace, surround sound, B/I shelving, alongside a HOME GYM, office, additional full bath & COVERED PATIO! This home is more than a property - its a LIFESTYLE ON THE LAKE! Luxury Certified. (id:56248)
Property Details
|
MLS® Number
|
X12284146 |
|
Property Type
|
Vacant Land |
|
Neigbourhood
|
Grimsby Beach |
|
Community Name
|
540 - Grimsby Beach |
|
Amenities Near By
|
Beach, Marina, Park, Schools |
|
Community Features
|
Pet Restrictions, Community Centre |
|
Easement
|
Easement, None |
|
Equipment Type
|
Water Heater |
|
Features
|
Sloping, Balcony |
|
Parking Space Total
|
6 |
|
Rental Equipment Type
|
Water Heater |
|
Structure
|
Deck, Patio(s) |
|
View Type
|
Lake View, View Of Water, Direct Water View, Unobstructed Water View |
|
Water Front Type
|
Waterfront |
Building
|
Bathroom Total
|
3 |
|
Bedrooms Above Ground
|
2 |
|
Bedrooms Below Ground
|
1 |
|
Bedrooms Total
|
3 |
|
Age
|
11 To 15 Years |
|
Amenities
|
Fireplace(s) |
|
Appliances
|
Central Vacuum, Dishwasher, Dryer, Garage Door Opener, Microwave, Oven, Range, Stove, Washer, Window Coverings, Wine Fridge, Refrigerator |
|
Architectural Style
|
Bungalow |
|
Basement Development
|
Finished |
|
Basement Features
|
Walk Out |
|
Basement Type
|
Full (finished) |
|
Cooling Type
|
Central Air Conditioning |
|
Exterior Finish
|
Brick, Stucco |
|
Fireplace Present
|
Yes |
|
Fireplace Total
|
2 |
|
Foundation Type
|
Concrete |
|
Heating Fuel
|
Natural Gas |
|
Heating Type
|
Forced Air |
|
Stories Total
|
1 |
|
Size Interior
|
1,800 - 1,999 Ft2 |
Parking
Land
|
Access Type
|
Private Road |
|
Acreage
|
No |
|
Land Amenities
|
Beach, Marina, Park, Schools |
|
Landscape Features
|
Lawn Sprinkler |
|
Size Irregular
|
. |
|
Size Total Text
|
. |
|
Zoning Description
|
R1 |
Rooms
| Level |
Type |
Length |
Width |
Dimensions |
|
Basement |
Bedroom 3 |
4.29 m |
4.9 m |
4.29 m x 4.9 m |
|
Basement |
Bathroom |
3.15 m |
2.29 m |
3.15 m x 2.29 m |
|
Basement |
Other |
4.78 m |
4.17 m |
4.78 m x 4.17 m |
|
Basement |
Utility Room |
4.19 m |
8.23 m |
4.19 m x 8.23 m |
|
Basement |
Family Room |
4.57 m |
6.4 m |
4.57 m x 6.4 m |
|
Basement |
Dining Room |
4.78 m |
4.14 m |
4.78 m x 4.14 m |
|
Main Level |
Kitchen |
4.22 m |
4.37 m |
4.22 m x 4.37 m |
|
Main Level |
Dining Room |
4.27 m |
3.38 m |
4.27 m x 3.38 m |
|
Main Level |
Living Room |
4.6 m |
6.32 m |
4.6 m x 6.32 m |
|
Main Level |
Laundry Room |
3.51 m |
1.96 m |
3.51 m x 1.96 m |
|
Main Level |
Primary Bedroom |
4.39 m |
4.88 m |
4.39 m x 4.88 m |
|
Main Level |
Bathroom |
4.34 m |
4.88 m |
4.34 m x 4.88 m |
|
Main Level |
Bedroom 2 |
3.66 m |
4.29 m |
3.66 m x 4.29 m |
|
Main Level |
Bathroom |
1.73 m |
2.21 m |
1.73 m x 2.21 m |
https://www.realtor.ca/real-estate/28603842/4-61-lake-street-grimsby-grimsby-beach-540-grimsby-beach

