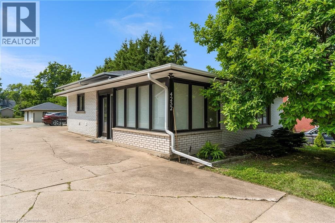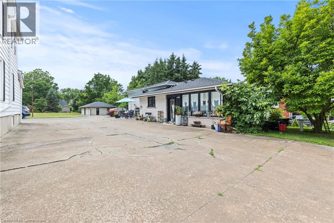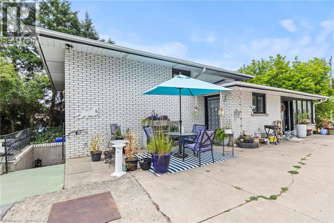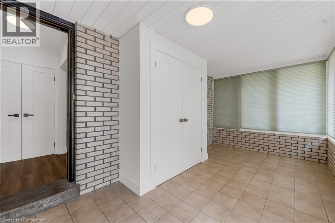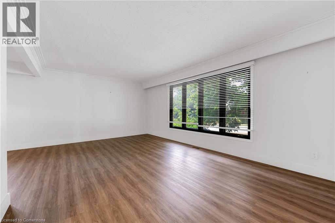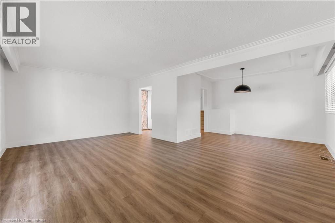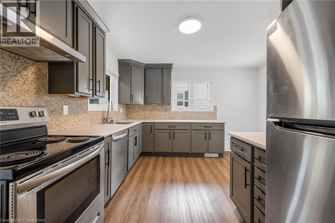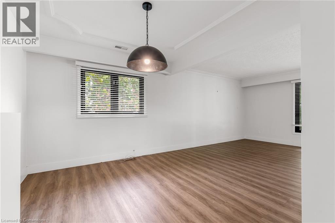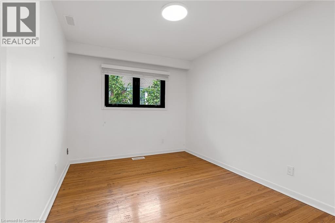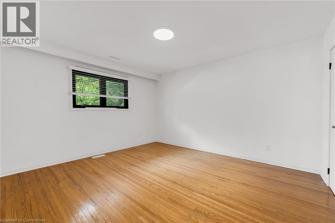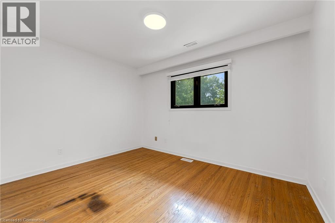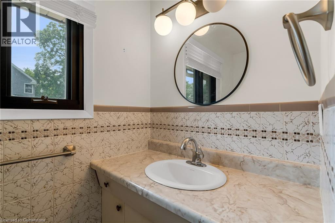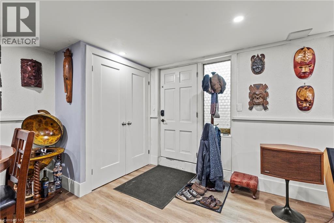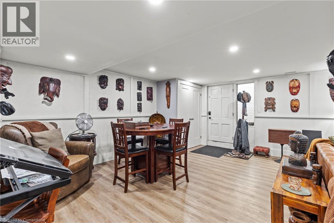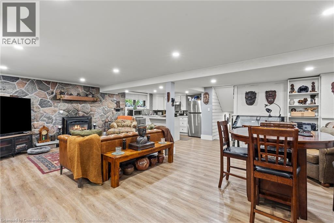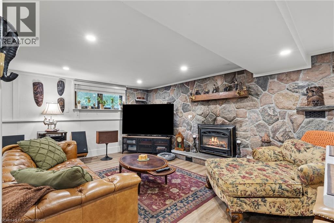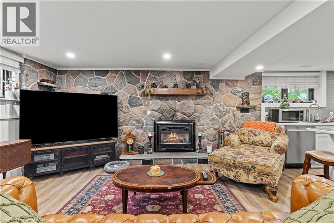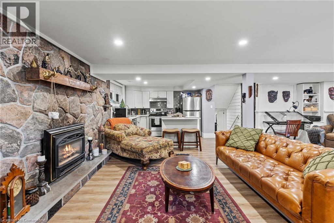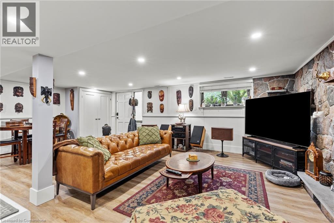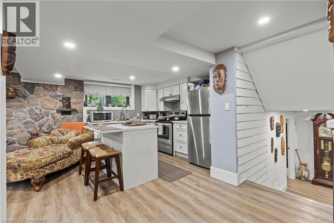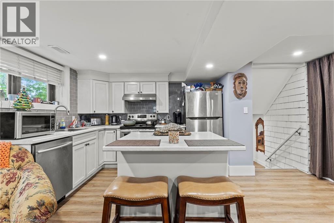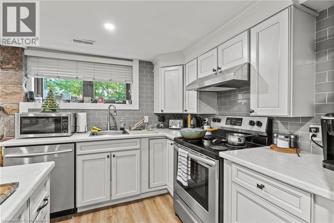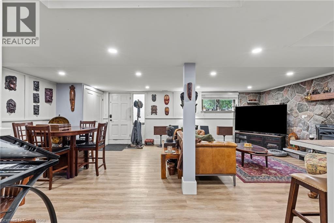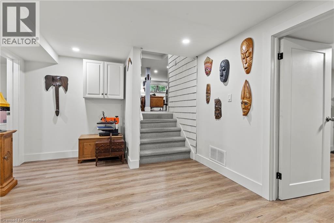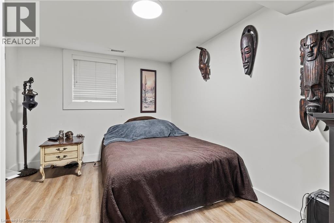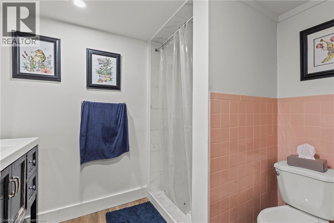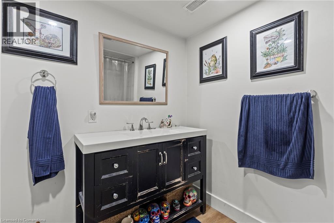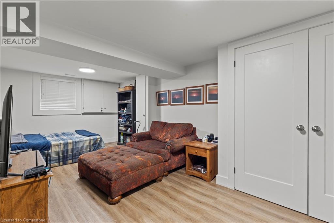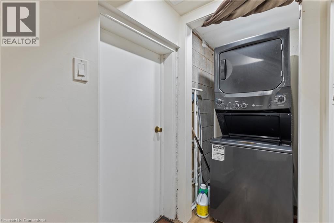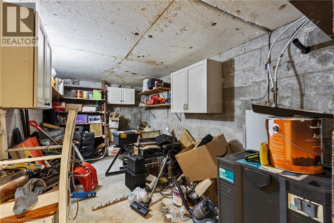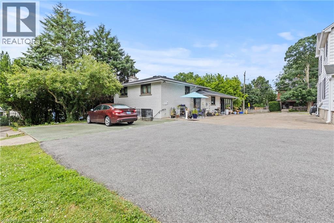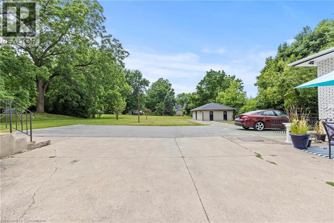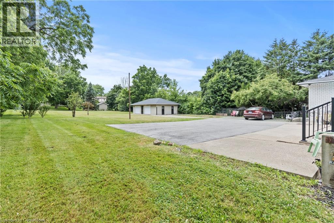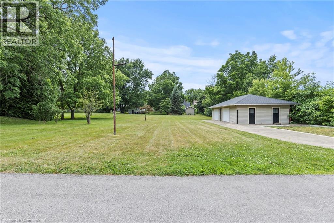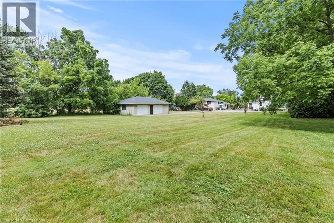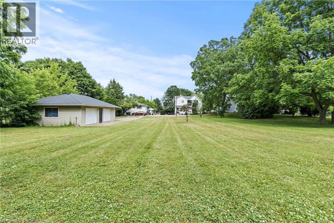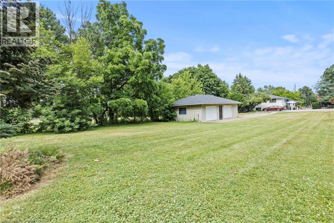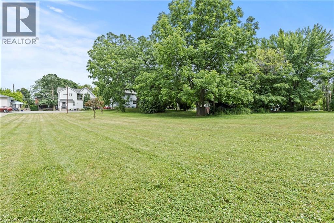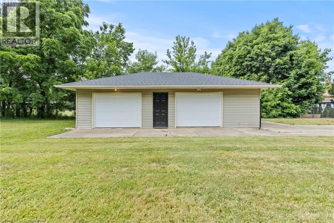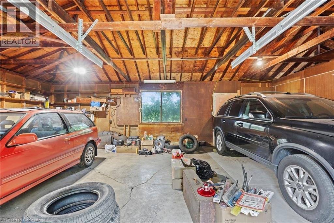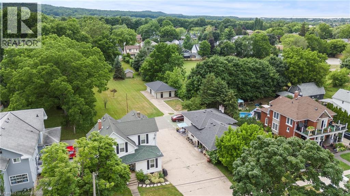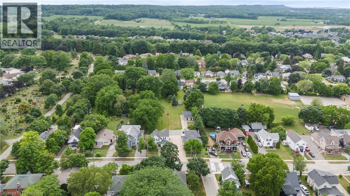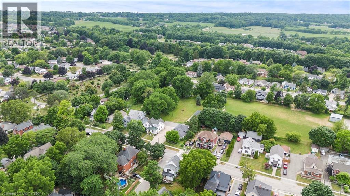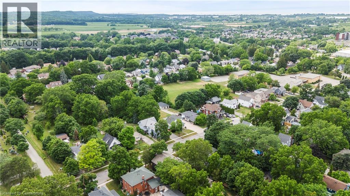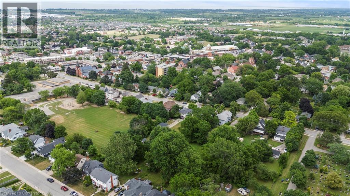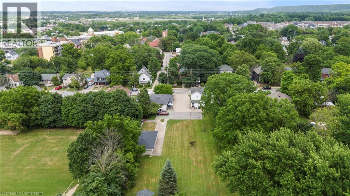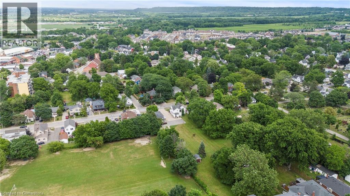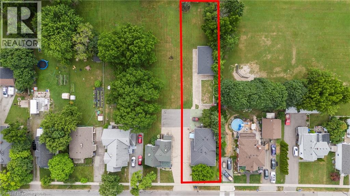5 Bedroom
2 Bathroom
2,612 ft2
Fireplace
Central Air Conditioning
Forced Air
$874,900
Fantastic Income Potential in the Heart of Beamsville! This spacious backsplit duplex is the perfect opportunity for investors, house hackers, and first-time buyers alike. Located in a beautiful, family-friendly neighbourhood, this property is walking distance to downtown Beamsville, shopping, schools, and transit, making it ideal for both tenants and long-term equity growth. Currently used as a duplex, the home features two self-contained units, each with its own entrance, updated finishes, and stainless steel appliances. The upper level offers a bright, L-shaped living room, enclosed front porch, 3 bedrooms, and a 4-piece bathroom. The lower unit includes 2 bedrooms, a 3-piece bathroom, and an open-concept kitchen, living, and dining area with a cozy gas fireplace. Outside, you'll find a detached 2-car garage and a concrete driveway with ample parking. The property sits on R3 zoning, offering future flexibility for investors or buyers exploring legal conversion through rezoning or minor variance. Whether you're looking for a value-add opportunity, income support through a live-in rental, or a strategic entry into the multi-unit market, this property checks all the boxes. (id:56248)
Property Details
|
MLS® Number
|
40752412 |
|
Property Type
|
Single Family |
|
Amenities Near By
|
Park, Place Of Worship, Schools |
|
Features
|
Conservation/green Belt, Paved Driveway, Shared Driveway |
|
Parking Space Total
|
6 |
Building
|
Bathroom Total
|
2 |
|
Bedrooms Above Ground
|
3 |
|
Bedrooms Below Ground
|
2 |
|
Bedrooms Total
|
5 |
|
Appliances
|
Dishwasher, Dryer, Refrigerator, Stove, Washer |
|
Basement Development
|
Finished |
|
Basement Type
|
Full (finished) |
|
Constructed Date
|
1968 |
|
Construction Style Attachment
|
Detached |
|
Cooling Type
|
Central Air Conditioning |
|
Exterior Finish
|
Brick |
|
Fireplace Present
|
Yes |
|
Fireplace Total
|
1 |
|
Foundation Type
|
Brick |
|
Heating Fuel
|
Natural Gas |
|
Heating Type
|
Forced Air |
|
Size Interior
|
2,612 Ft2 |
|
Type
|
House |
|
Utility Water
|
Municipal Water |
Parking
Land
|
Acreage
|
No |
|
Land Amenities
|
Park, Place Of Worship, Schools |
|
Sewer
|
Municipal Sewage System |
|
Size Depth
|
260 Ft |
|
Size Frontage
|
54 Ft |
|
Size Total Text
|
Under 1/2 Acre |
|
Zoning Description
|
R3 |
Rooms
| Level |
Type |
Length |
Width |
Dimensions |
|
Second Level |
4pc Bathroom |
|
|
7'11'' x 7'10'' |
|
Second Level |
Bedroom |
|
|
9'10'' x 11'9'' |
|
Second Level |
Bedroom |
|
|
9'1'' x 11'10'' |
|
Second Level |
Primary Bedroom |
|
|
13'7'' x 11'10'' |
|
Basement |
Storage |
|
|
8'7'' x 16'0'' |
|
Basement |
3pc Bathroom |
|
|
6'4'' x 8'6'' |
|
Basement |
Bedroom |
|
|
11'3'' x 9'4'' |
|
Basement |
Primary Bedroom |
|
|
19'4'' x 12'8'' |
|
Lower Level |
Kitchen |
|
|
15'3'' x 12'1'' |
|
Lower Level |
Dining Room |
|
|
8'3'' x 12'5'' |
|
Lower Level |
Living Room |
|
|
15'3'' x 12'4'' |
|
Main Level |
Living Room |
|
|
12'3'' x 20'0'' |
|
Main Level |
Dining Room |
|
|
9'11'' x 11'10'' |
|
Main Level |
Kitchen |
|
|
12'7'' x 17'1'' |
https://www.realtor.ca/real-estate/28625524/4252-william-st-street-lincoln

