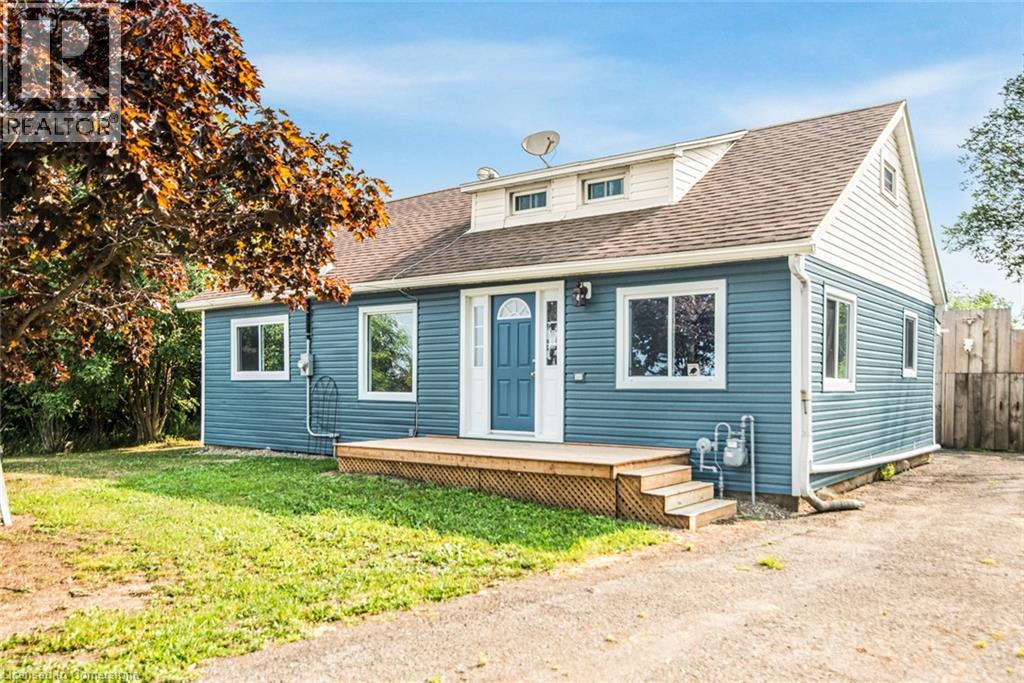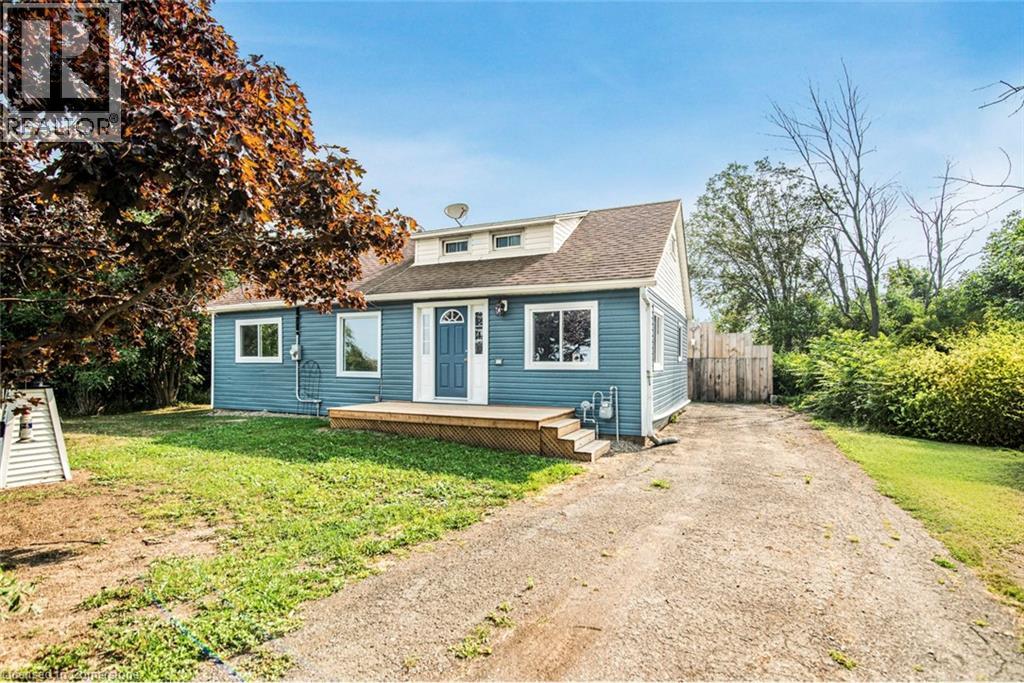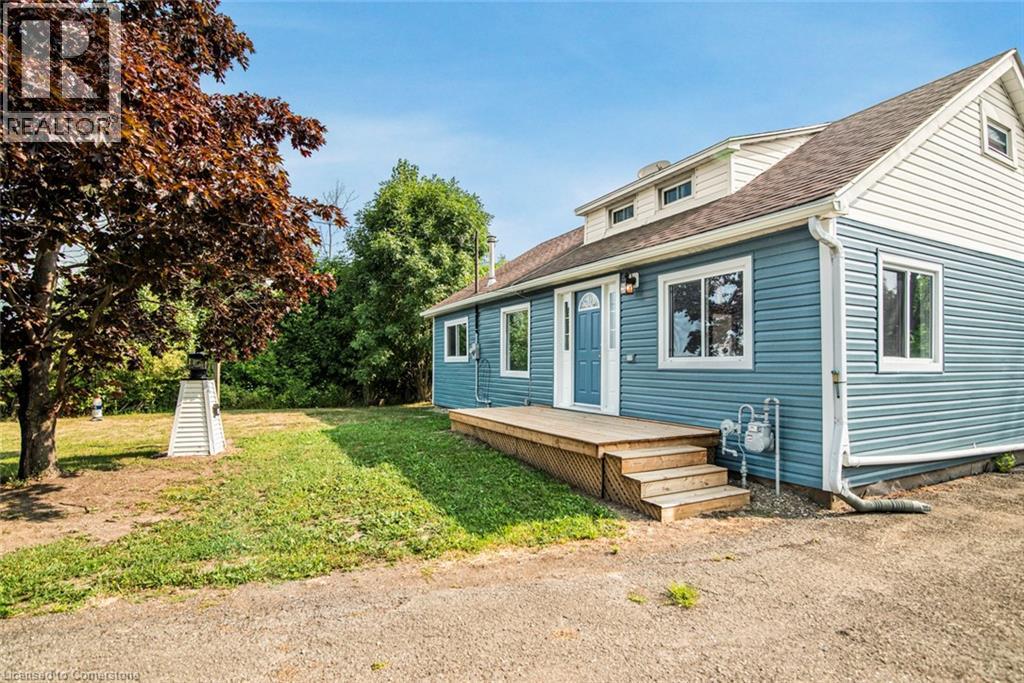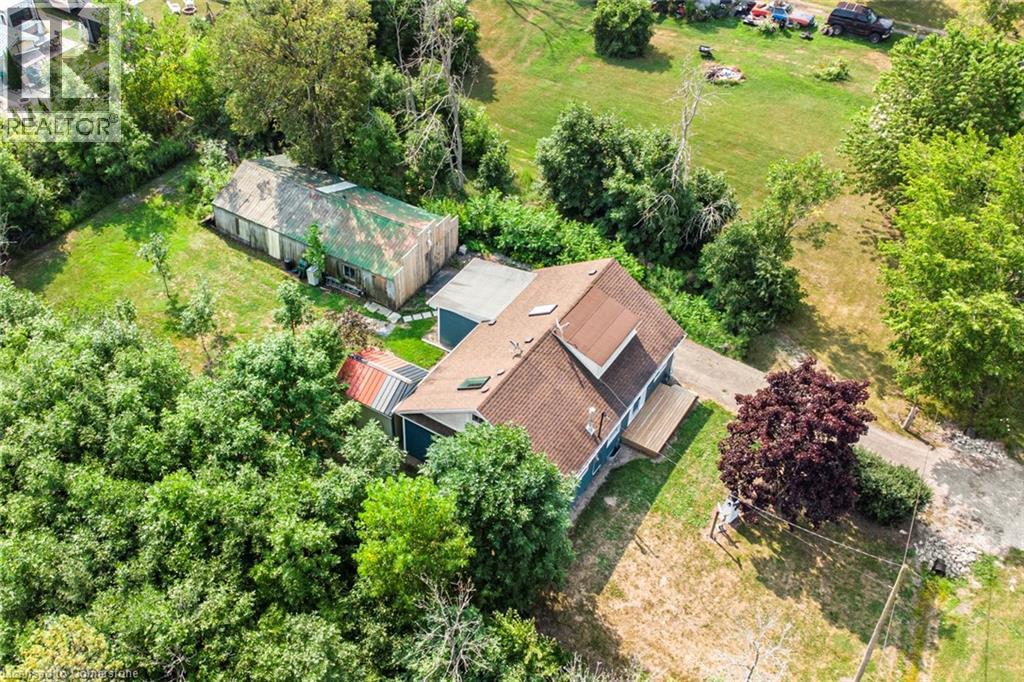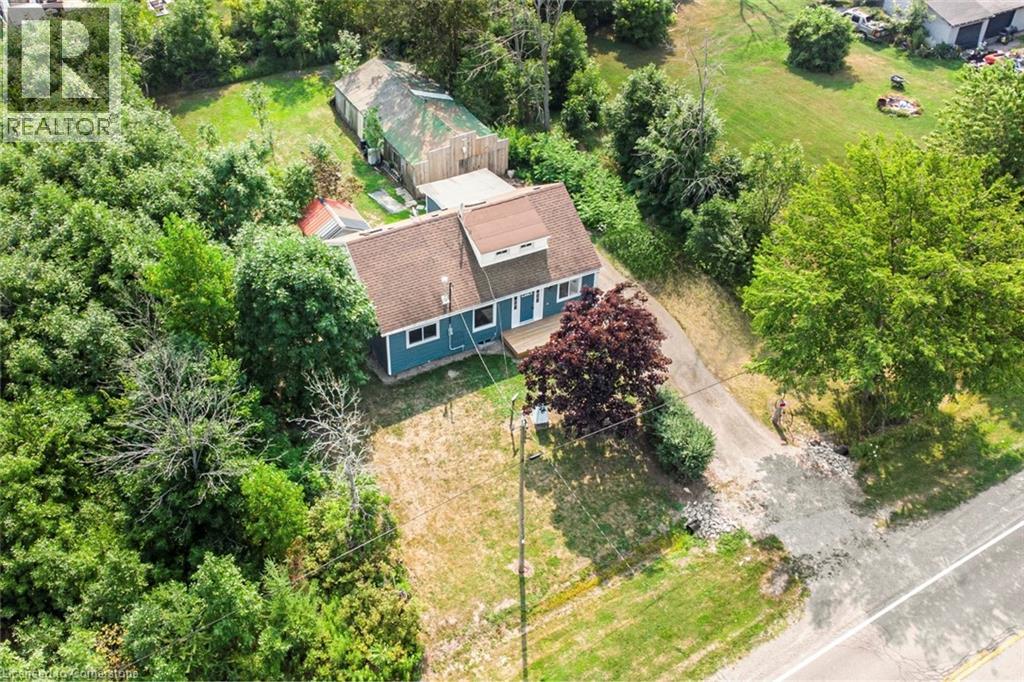4 Bedroom
1 Bathroom
1,303 ft2
None
Forced Air
$479,900
Bigger inside than it looks from the outside! Recently refreshed 1-1/2 storey home in a desirable rural area on the outskirts of Dunnville with a short drive (or bike ride) to Lake Erie and a public sandy beach! Nearby is the sailing club at the mouth of the Grand River! Features 4 bedrooms - 2 on the main floor! Attractive eat-in kitchen. A bonus room with patio doors to the back yard and deck used as a laundry room & office. Vinyl windows, roof, and vinyl siding approximately in 2015. Cistern under the back mud room. Septic and tile bed on the East side of the property. Fantastic 24'x40' workshop/garage was originally a fishing shanty has hydro, concrete floor, and steel roof. Newer shed at the back of the house. All sizes approximate. (id:56248)
Property Details
|
MLS® Number
|
40758861 |
|
Property Type
|
Single Family |
|
Amenities Near By
|
Beach, Golf Nearby, Hospital, Park, Place Of Worship, Schools |
|
Equipment Type
|
None |
|
Features
|
Paved Driveway, Crushed Stone Driveway, Country Residential |
|
Parking Space Total
|
3 |
|
Rental Equipment Type
|
None |
|
Structure
|
Shed |
Building
|
Bathroom Total
|
1 |
|
Bedrooms Above Ground
|
4 |
|
Bedrooms Total
|
4 |
|
Appliances
|
Dryer, Washer |
|
Basement Development
|
Unfinished |
|
Basement Type
|
Partial (unfinished) |
|
Constructed Date
|
1945 |
|
Construction Style Attachment
|
Detached |
|
Cooling Type
|
None |
|
Exterior Finish
|
Vinyl Siding |
|
Foundation Type
|
Poured Concrete |
|
Heating Fuel
|
Natural Gas |
|
Heating Type
|
Forced Air |
|
Stories Total
|
2 |
|
Size Interior
|
1,303 Ft2 |
|
Type
|
House |
|
Utility Water
|
Cistern |
Parking
Land
|
Acreage
|
No |
|
Land Amenities
|
Beach, Golf Nearby, Hospital, Park, Place Of Worship, Schools |
|
Sewer
|
Septic System |
|
Size Depth
|
165 Ft |
|
Size Frontage
|
66 Ft |
|
Size Irregular
|
0.25 |
|
Size Total
|
0.25 Ac|under 1/2 Acre |
|
Size Total Text
|
0.25 Ac|under 1/2 Acre |
|
Zoning Description
|
D A8 |
Rooms
| Level |
Type |
Length |
Width |
Dimensions |
|
Second Level |
Bonus Room |
|
|
6'5'' x 14'4'' |
|
Second Level |
Foyer |
|
|
10'9'' x 6'0'' |
|
Second Level |
Bedroom |
|
|
12'3'' x 14'4'' |
|
Second Level |
Bedroom |
|
|
11'6'' x 11'4'' |
|
Basement |
Utility Room |
|
|
Measurements not available |
|
Main Level |
Bedroom |
|
|
9'7'' x 6'10'' |
|
Main Level |
Mud Room |
|
|
Measurements not available |
|
Main Level |
Bonus Room |
|
|
9'9'' x 9'7'' |
|
Main Level |
4pc Bathroom |
|
|
8'0'' x 6'2'' |
|
Main Level |
Bedroom |
|
|
11'5'' x 11'5'' |
|
Main Level |
Eat In Kitchen |
|
|
12'4'' x 12'6'' |
|
Main Level |
Living Room/dining Room |
|
|
25'1'' x 12'2'' |
https://www.realtor.ca/real-estate/28711184/679-port-maitland-road-dunnville

