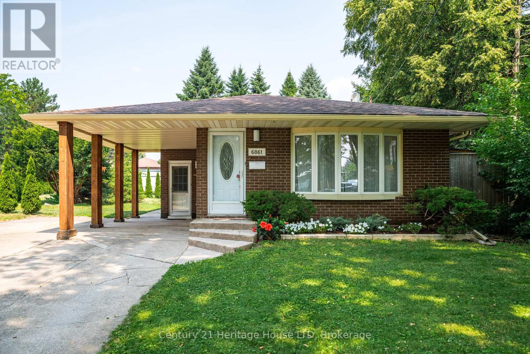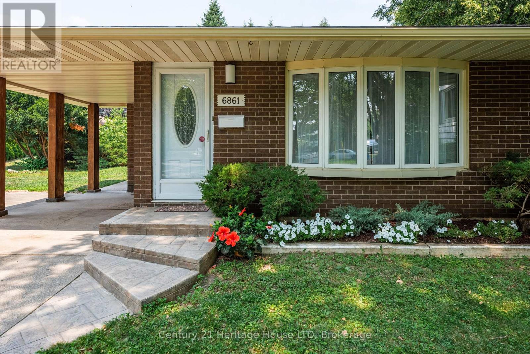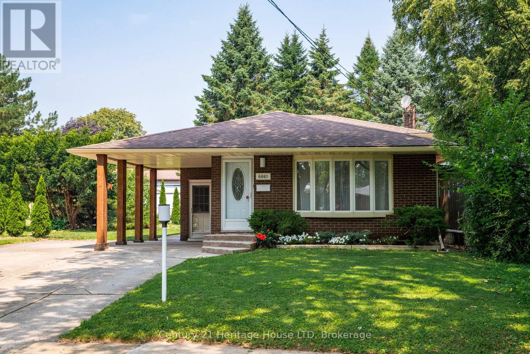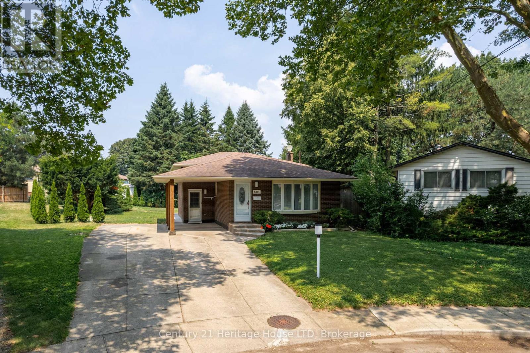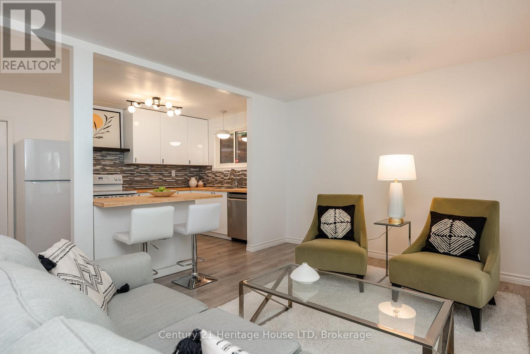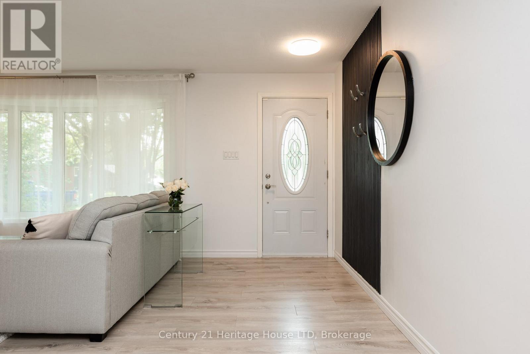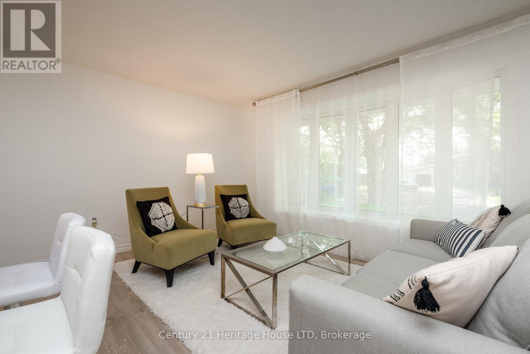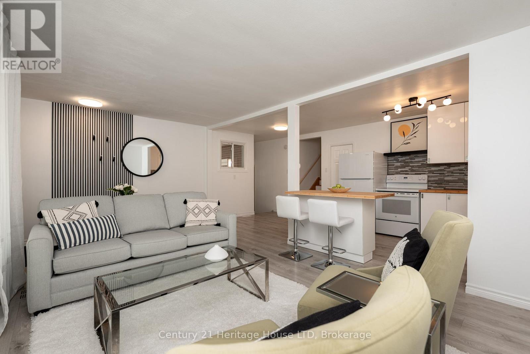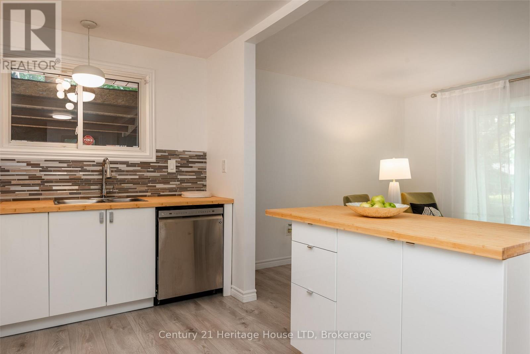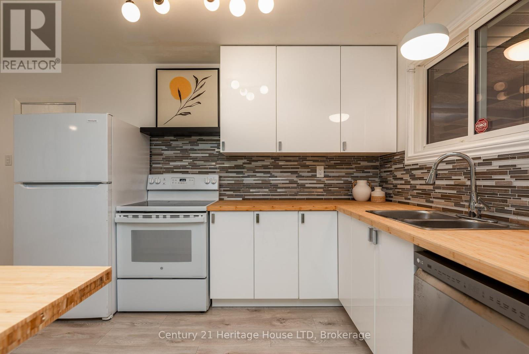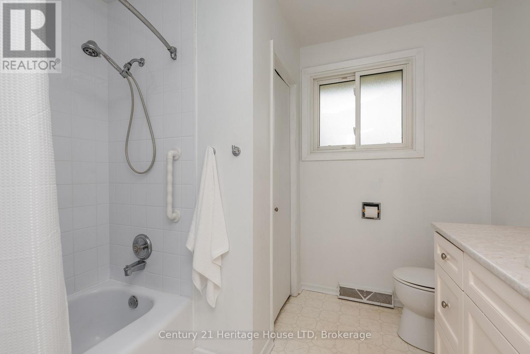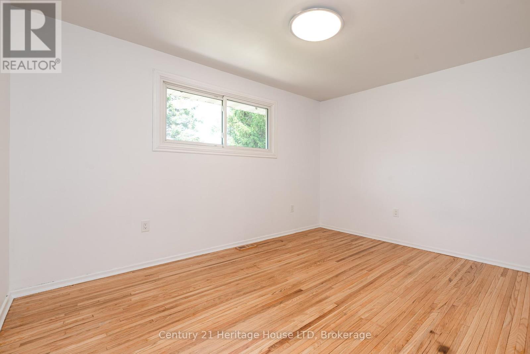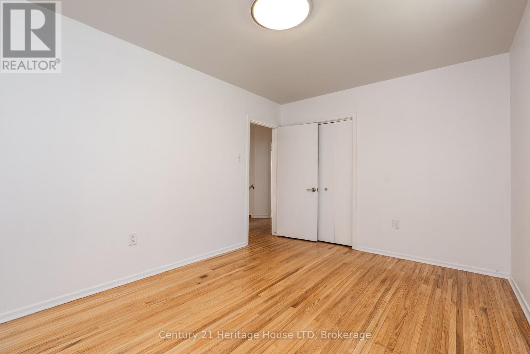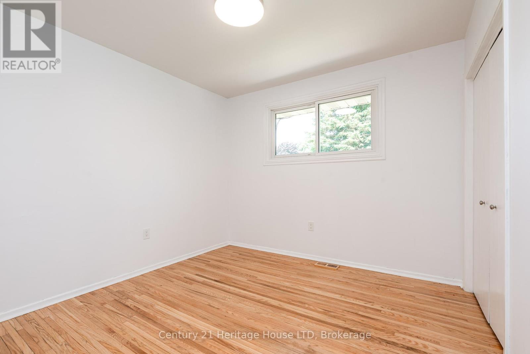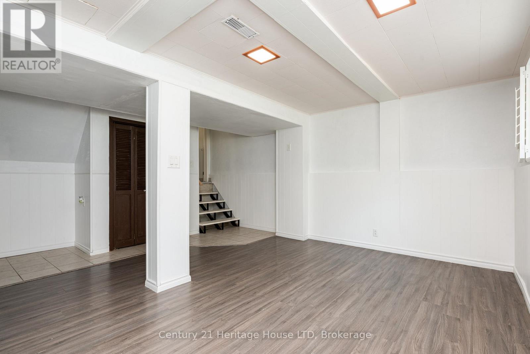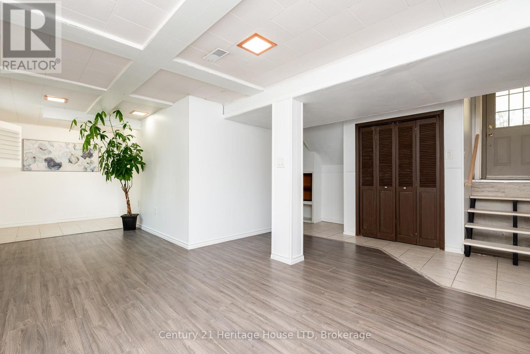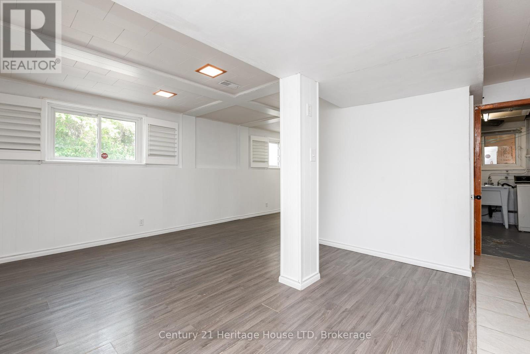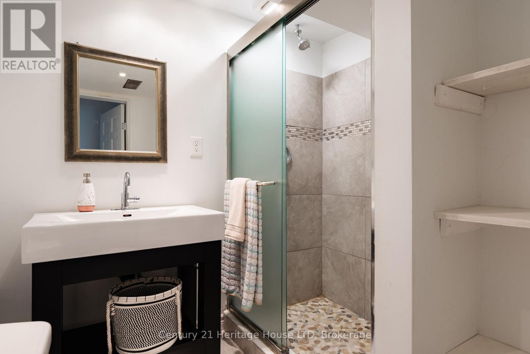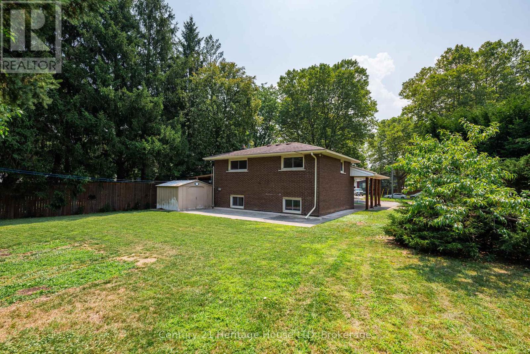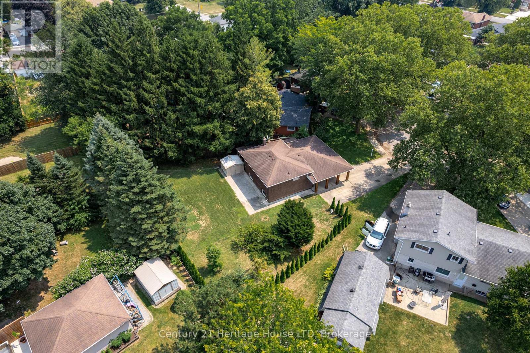3 Bedroom
2 Bathroom
700 - 1,100 ft2
Central Air Conditioning
Forced Air
Landscaped
$629,000
Welcome to 6861 Fairlawn Crescent, a charming 3-bedroom, 2-bath traditional brick backsplit on a quiet cul-de-sac in a mature, tree-lined neighbourhood. Situated on a large pie-shaped lot, this move-in ready family home features an updated kitchen with bamboo butcher block countertops and stylish backsplash, a bright open-concept main level with laminate flooring, and hardwood floors on the upper level. The finished rec room and separate side entrance offer flexible living options. Enjoy the convenience of a carport, a 5-car double-wide concrete driveway, and a spacious, wide open backyard that offers endless landscape and entertainment possibilities. Located close to schools, parks, entertainment, and shopping this is the perfect central location! (id:56248)
Property Details
|
MLS® Number
|
X12329857 |
|
Property Type
|
Single Family |
|
Community Name
|
217 - Arad/Fallsview |
|
Amenities Near By
|
Park, Place Of Worship, Public Transit |
|
Community Features
|
Community Centre |
|
Features
|
Cul-de-sac, Carpet Free |
|
Parking Space Total
|
6 |
|
Structure
|
Patio(s), Shed |
Building
|
Bathroom Total
|
2 |
|
Bedrooms Above Ground
|
3 |
|
Bedrooms Total
|
3 |
|
Appliances
|
Dishwasher, Dryer, Stove, Washer, Window Coverings, Refrigerator |
|
Basement Development
|
Finished |
|
Basement Type
|
N/a (finished) |
|
Construction Style Attachment
|
Detached |
|
Construction Style Split Level
|
Backsplit |
|
Cooling Type
|
Central Air Conditioning |
|
Exterior Finish
|
Brick |
|
Flooring Type
|
Laminate, Hardwood |
|
Foundation Type
|
Block |
|
Heating Fuel
|
Natural Gas |
|
Heating Type
|
Forced Air |
|
Size Interior
|
700 - 1,100 Ft2 |
|
Type
|
House |
|
Utility Water
|
Municipal Water |
Parking
Land
|
Acreage
|
No |
|
Fence Type
|
Partially Fenced |
|
Land Amenities
|
Park, Place Of Worship, Public Transit |
|
Landscape Features
|
Landscaped |
|
Sewer
|
Sanitary Sewer |
|
Size Depth
|
137 Ft |
|
Size Frontage
|
40 Ft |
|
Size Irregular
|
40 X 137 Ft |
|
Size Total Text
|
40 X 137 Ft |
|
Zoning Description
|
R1c |
Rooms
| Level |
Type |
Length |
Width |
Dimensions |
|
Lower Level |
Bathroom |
2 m |
2 m |
2 m x 2 m |
|
Main Level |
Living Room |
3.38 m |
5.97 m |
3.38 m x 5.97 m |
|
Main Level |
Kitchen |
2.44 m |
3.22 m |
2.44 m x 3.22 m |
|
Main Level |
Dining Room |
2.57 m |
2.72 m |
2.57 m x 2.72 m |
|
Upper Level |
Primary Bedroom |
3.02 m |
4.09 m |
3.02 m x 4.09 m |
|
Upper Level |
Bedroom 2 |
3.02 m |
3.05 m |
3.02 m x 3.05 m |
|
Upper Level |
Bedroom 3 |
2.67 m |
3.02 m |
2.67 m x 3.02 m |
|
Upper Level |
Bathroom |
2.14 m |
2.14 m |
2.14 m x 2.14 m |
https://www.realtor.ca/real-estate/28701868/6861-fairlawn-crescent-niagara-falls-aradfallsview-217-aradfallsview

