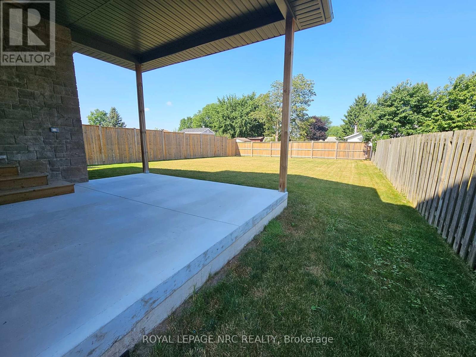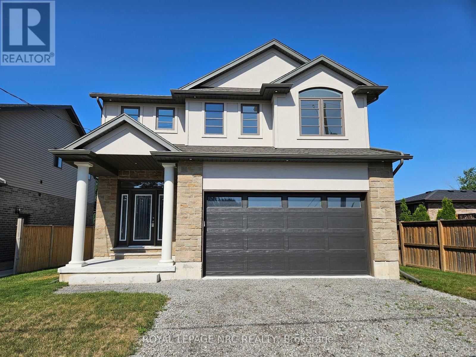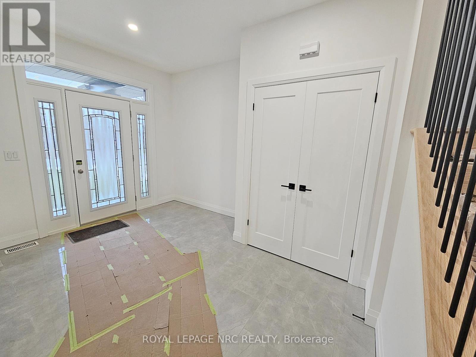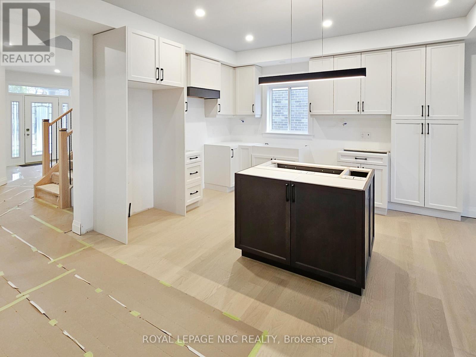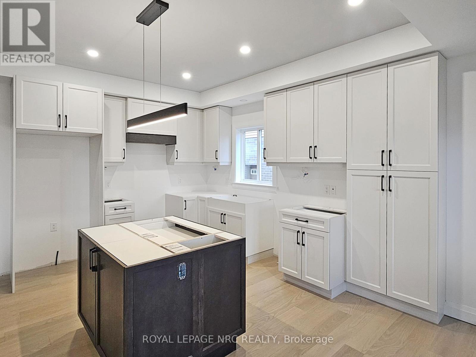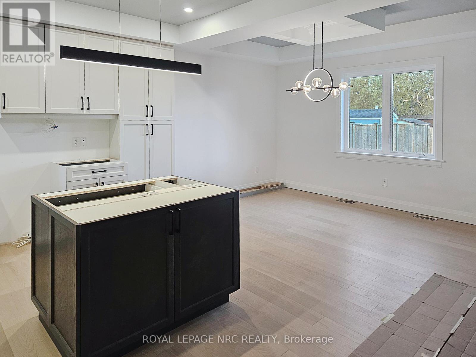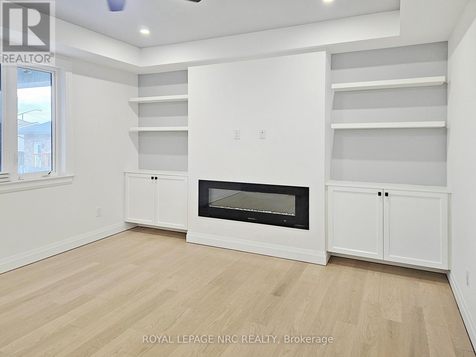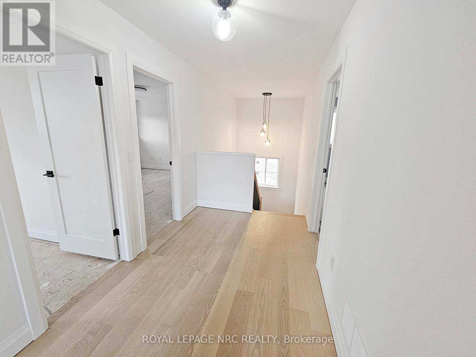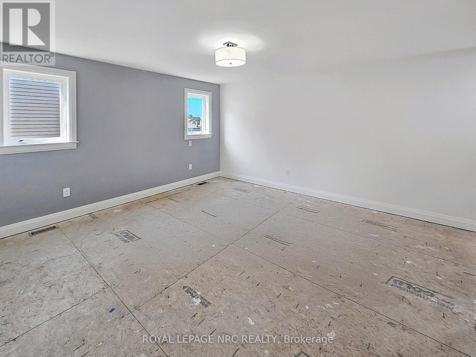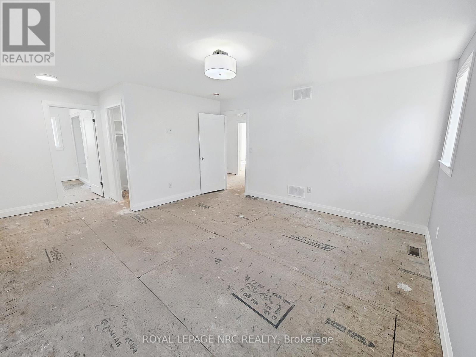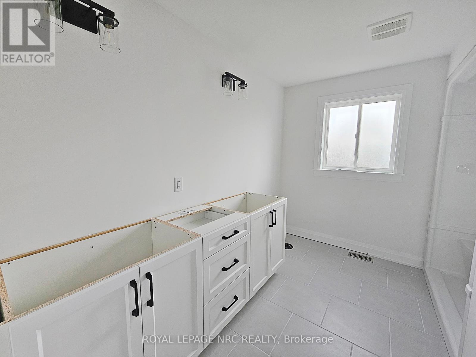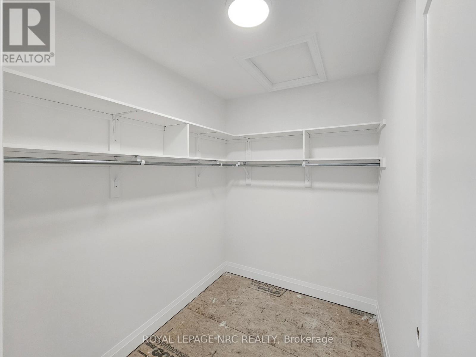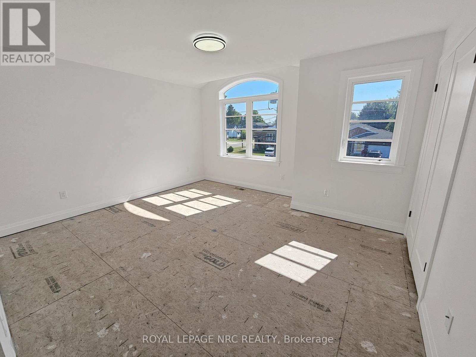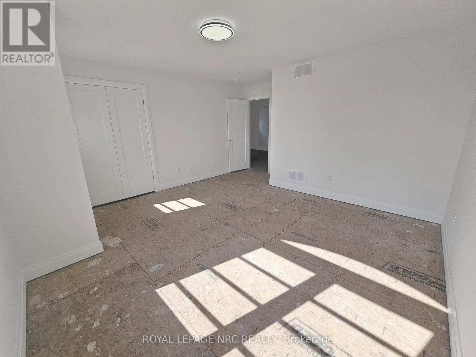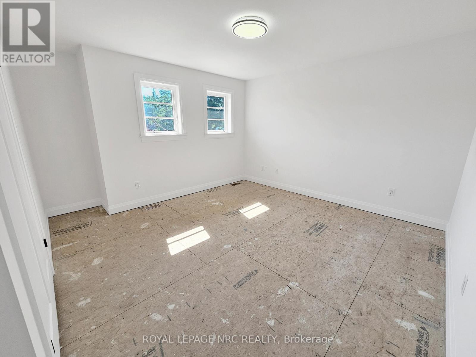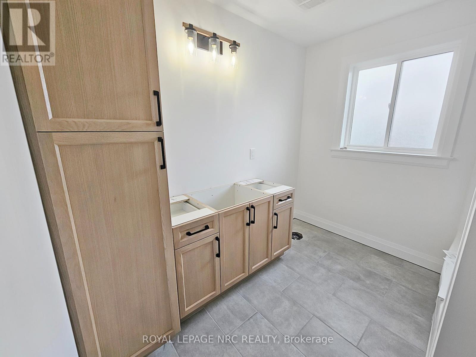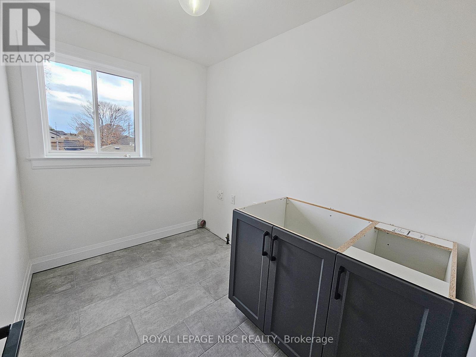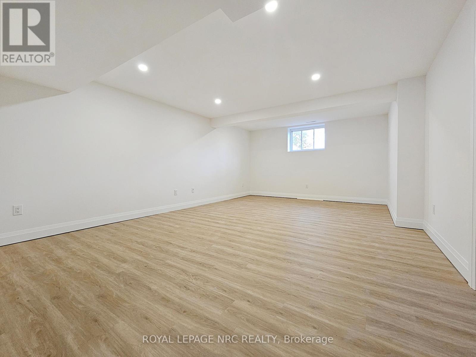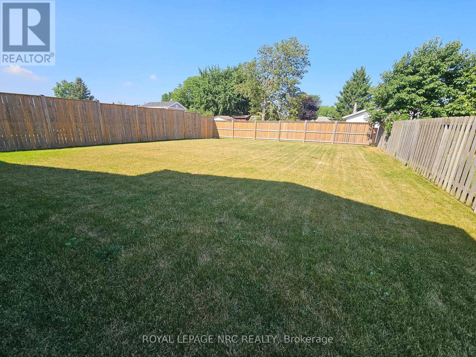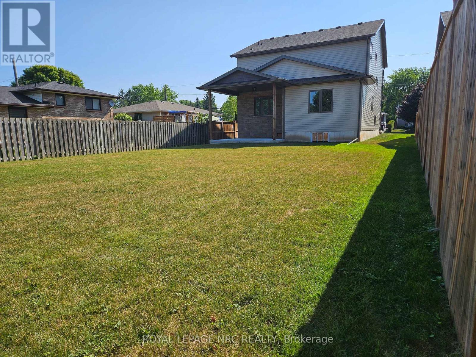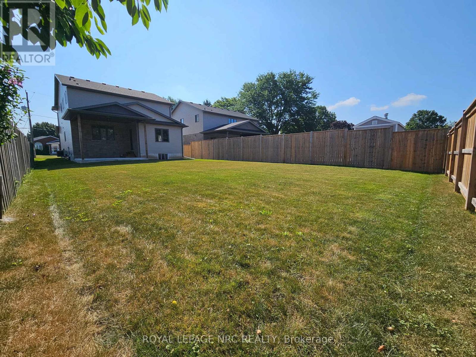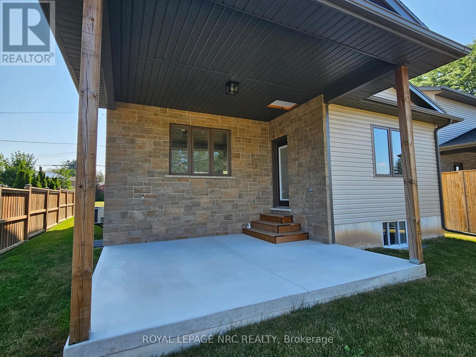3 Bedroom
3 Bathroom
2,000 - 2,500 ft2
Fireplace
Central Air Conditioning
Forced Air
$1,075,000
Stunning New Build on a Premium 48x148 Lot - Nearing Completion! Experience quality craftsmanship and modern design in this exceptional 2-storey new build offering over 2,400 sq. ft. of finished living space. Thoughtfully designed for today's lifestyle, it features 3 spacious bedrooms, 2.5 baths, and a finished lower-level rec room. The bright, open-concept main floor showcases 9-ft ceilings, a welcoming foyer, and a stylish kitchen with island and ample cabinetry. Upstairs, the primary suite offers a walk-in closet and 4-piece ensuite with double sinks. Two additional bedrooms, a 4-piece bath, and second-floor laundry add everyday convenience. The finished basement includes a rec room, rough-in for a 3-piece bath, and potential for a 4th bedroom. Exterior highlights include stone and stucco finishes, a covered rear patio, and a fenced yard. Notable details: oak staircases, iron spindles, tray ceilings, and recessed lighting. Built by a trusted, local builder. Prime location near parks, schools, shopping, transit, and the QEW. (id:56248)
Property Details
|
MLS® Number
|
X12319292 |
|
Property Type
|
Single Family |
|
Community Name
|
213 - Ascot |
|
Amenities Near By
|
Park, Public Transit |
|
Community Features
|
School Bus |
|
Equipment Type
|
Water Heater |
|
Parking Space Total
|
6 |
|
Rental Equipment Type
|
Water Heater |
Building
|
Bathroom Total
|
3 |
|
Bedrooms Above Ground
|
3 |
|
Bedrooms Total
|
3 |
|
Age
|
New Building |
|
Amenities
|
Fireplace(s) |
|
Appliances
|
Garage Door Opener Remote(s), Water Meter, Garage Door Opener |
|
Basement Development
|
Partially Finished |
|
Basement Type
|
Full (partially Finished) |
|
Construction Style Attachment
|
Detached |
|
Cooling Type
|
Central Air Conditioning |
|
Exterior Finish
|
Stone, Vinyl Siding |
|
Fireplace Present
|
Yes |
|
Fireplace Total
|
1 |
|
Foundation Type
|
Poured Concrete |
|
Half Bath Total
|
1 |
|
Heating Fuel
|
Natural Gas |
|
Heating Type
|
Forced Air |
|
Stories Total
|
2 |
|
Size Interior
|
2,000 - 2,500 Ft2 |
|
Type
|
House |
|
Utility Water
|
Municipal Water |
Parking
Land
|
Acreage
|
No |
|
Fence Type
|
Fenced Yard |
|
Land Amenities
|
Park, Public Transit |
|
Sewer
|
Sanitary Sewer |
|
Size Depth
|
148 Ft ,1 In |
|
Size Frontage
|
48 Ft ,8 In |
|
Size Irregular
|
48.7 X 148.1 Ft |
|
Size Total Text
|
48.7 X 148.1 Ft |
|
Zoning Description
|
R2 |
Rooms
| Level |
Type |
Length |
Width |
Dimensions |
|
Second Level |
Primary Bedroom |
4.29 m |
4.37 m |
4.29 m x 4.37 m |
|
Second Level |
Bedroom 2 |
3.96 m |
4.42 m |
3.96 m x 4.42 m |
|
Second Level |
Bedroom 3 |
3.78 m |
3.86 m |
3.78 m x 3.86 m |
|
Second Level |
Bathroom |
2.49 m |
2.69 m |
2.49 m x 2.69 m |
|
Second Level |
Laundry Room |
1.96 m |
2.69 m |
1.96 m x 2.69 m |
|
Basement |
Recreational, Games Room |
6.43 m |
4.37 m |
6.43 m x 4.37 m |
|
Main Level |
Family Room |
4.27 m |
4.78 m |
4.27 m x 4.78 m |
|
Main Level |
Kitchen |
4.29 m |
4.39 m |
4.29 m x 4.39 m |
|
Main Level |
Dining Room |
2.44 m |
4.39 m |
2.44 m x 4.39 m |
|
Main Level |
Bathroom |
1.8 m |
1.88 m |
1.8 m x 1.88 m |
|
Main Level |
Foyer |
3.86 m |
2.92 m |
3.86 m x 2.92 m |
https://www.realtor.ca/real-estate/28678654/4705-lee-avenue-niagara-falls-ascot-213-ascot

