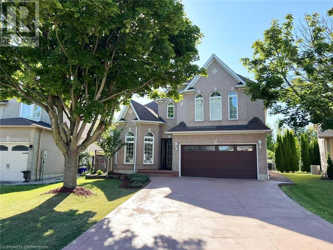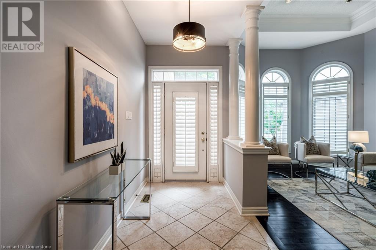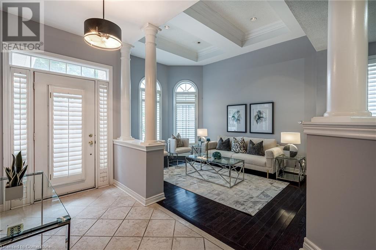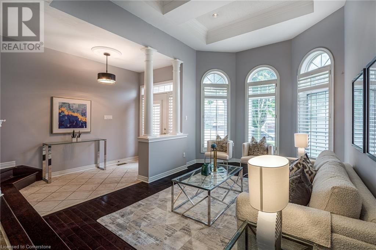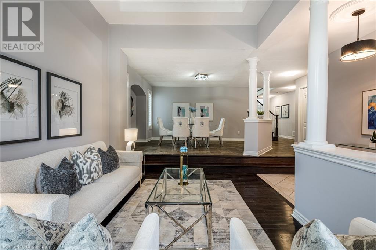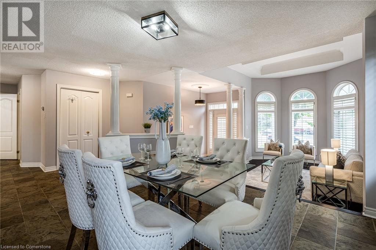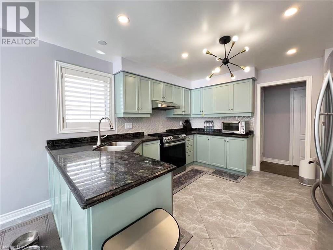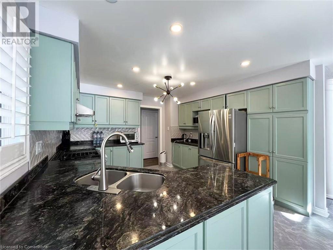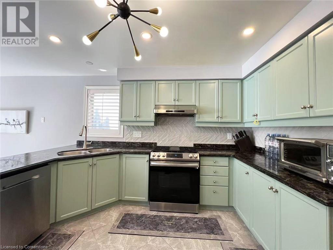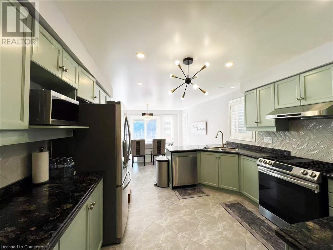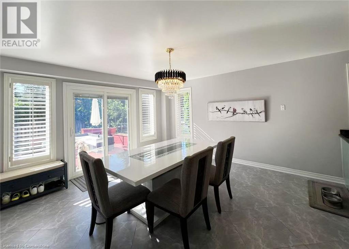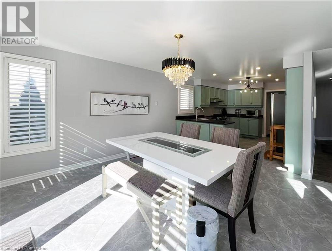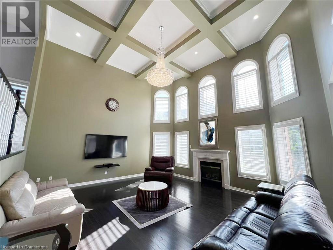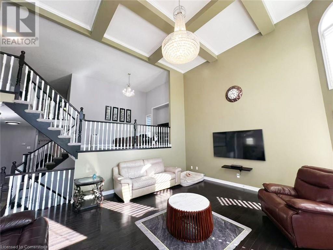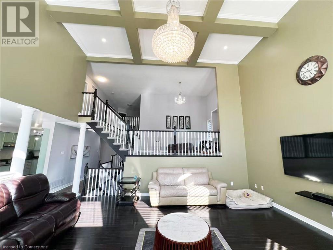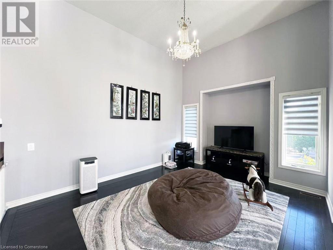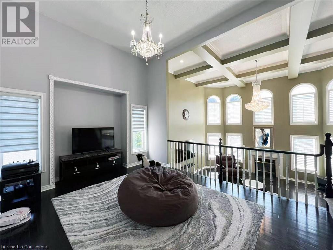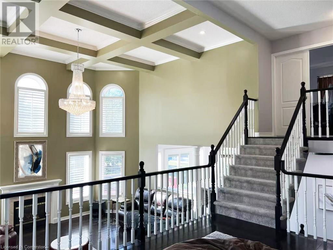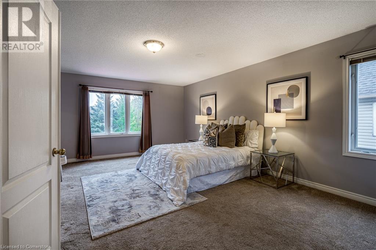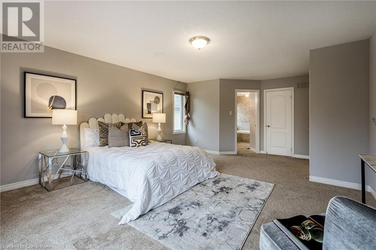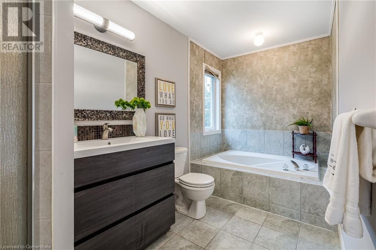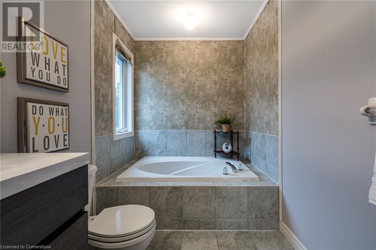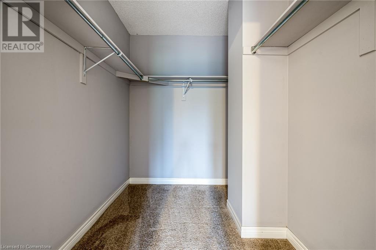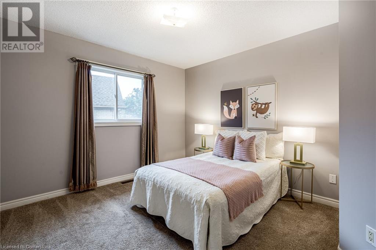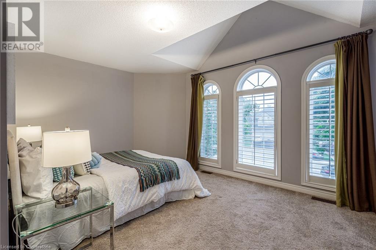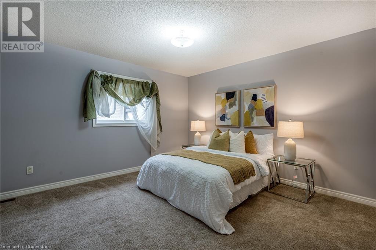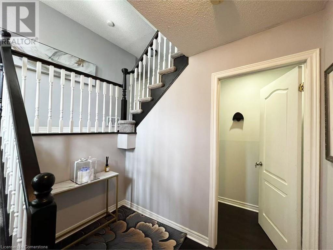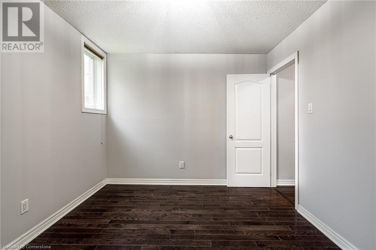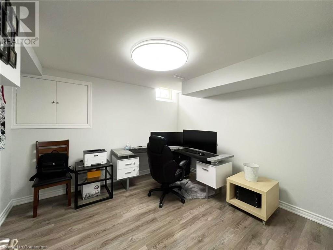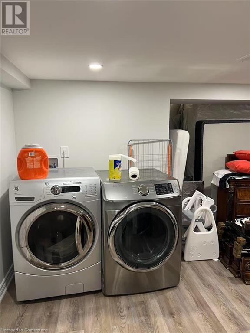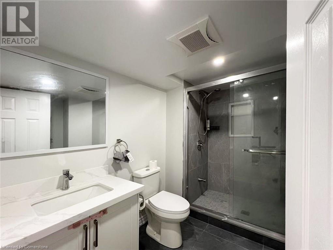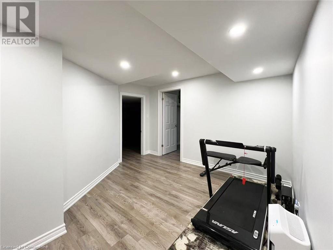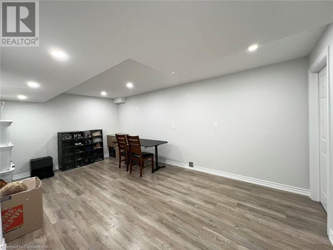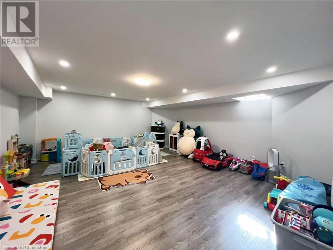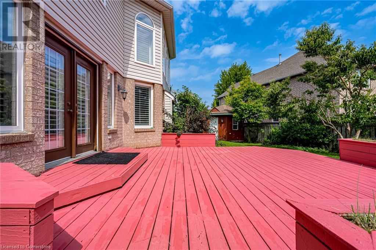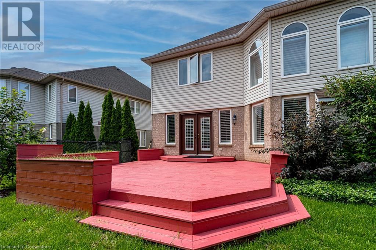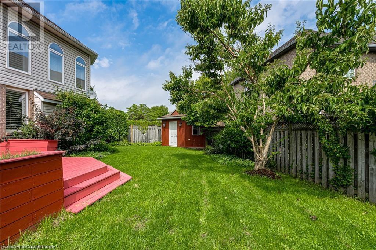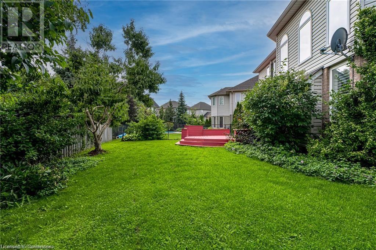5 Bedroom
4 Bathroom
4,796 ft2
2 Level
Central Air Conditioning
Forced Air
$1,639,900
Stunning 4-bed, 3.5-bath executive home with approx 5,000 sq ft of finished living space on a premium pie-shaped lot in Ancaster’s prestigious Meadowlands. Tucked away on a quiet court with great neighbours, this home features a brand new kitchen, new appliances, fresh paint, new doors, updated flooring and windows, plus a newly finished basement with second laundry and lots of space. Soaring 24-ft ceilings, gas fireplace, spacious living areas, loft retreat, and a large deck make this the perfect family home. The luxurious primary suite offers a spa-like ensuite and walk-in closet. Stylish, move-in ready, and ideally located - come see it for yourself! (id:56248)
Property Details
|
MLS® Number
|
40754249 |
|
Property Type
|
Single Family |
|
Amenities Near By
|
Park, Schools, Shopping |
|
Equipment Type
|
None |
|
Parking Space Total
|
8 |
|
Rental Equipment Type
|
None |
Building
|
Bathroom Total
|
4 |
|
Bedrooms Above Ground
|
4 |
|
Bedrooms Below Ground
|
1 |
|
Bedrooms Total
|
5 |
|
Appliances
|
Water Meter, Garage Door Opener |
|
Architectural Style
|
2 Level |
|
Basement Development
|
Finished |
|
Basement Type
|
Full (finished) |
|
Construction Style Attachment
|
Detached |
|
Cooling Type
|
Central Air Conditioning |
|
Exterior Finish
|
Brick |
|
Foundation Type
|
Poured Concrete |
|
Half Bath Total
|
1 |
|
Heating Fuel
|
Natural Gas |
|
Heating Type
|
Forced Air |
|
Stories Total
|
2 |
|
Size Interior
|
4,796 Ft2 |
|
Type
|
House |
|
Utility Water
|
Municipal Water |
Parking
Land
|
Acreage
|
No |
|
Land Amenities
|
Park, Schools, Shopping |
|
Sewer
|
Municipal Sewage System |
|
Size Depth
|
126 Ft |
|
Size Frontage
|
38 Ft |
|
Size Total Text
|
Under 1/2 Acre |
|
Zoning Description
|
R4 |
Rooms
| Level |
Type |
Length |
Width |
Dimensions |
|
Second Level |
4pc Bathroom |
|
|
Measurements not available |
|
Second Level |
5pc Bathroom |
|
|
Measurements not available |
|
Second Level |
Bedroom |
|
|
12'4'' x 12'9'' |
|
Second Level |
Bedroom |
|
|
14'9'' x 10'9'' |
|
Second Level |
Bedroom |
|
|
12'4'' x 10'9'' |
|
Second Level |
Primary Bedroom |
|
|
14'9'' x 18'0'' |
|
Basement |
Bedroom |
|
|
19'3'' x 17'6'' |
|
Basement |
Recreation Room |
|
|
18'2'' x 14'5'' |
|
Basement |
Laundry Room |
|
|
12'10'' x 15'3'' |
|
Basement |
3pc Bathroom |
|
|
Measurements not available |
|
Basement |
Office |
|
|
10'4'' x 11'5'' |
|
Lower Level |
Den |
|
|
10'5'' x 12'4'' |
|
Main Level |
2pc Bathroom |
|
|
Measurements not available |
|
Main Level |
Loft |
|
|
14'4'' x 12'0'' |
|
Main Level |
Laundry Room |
|
|
Measurements not available |
|
Main Level |
Kitchen |
|
|
12'0'' x 12'0'' |
|
Main Level |
Family Room |
|
|
20'2'' x 17'7'' |
|
Main Level |
Dining Room |
|
|
14'0'' x 12'0'' |
|
Main Level |
Living Room |
|
|
14'9'' x 10'9'' |
https://www.realtor.ca/real-estate/28649800/7-tandem-court-ancaster

