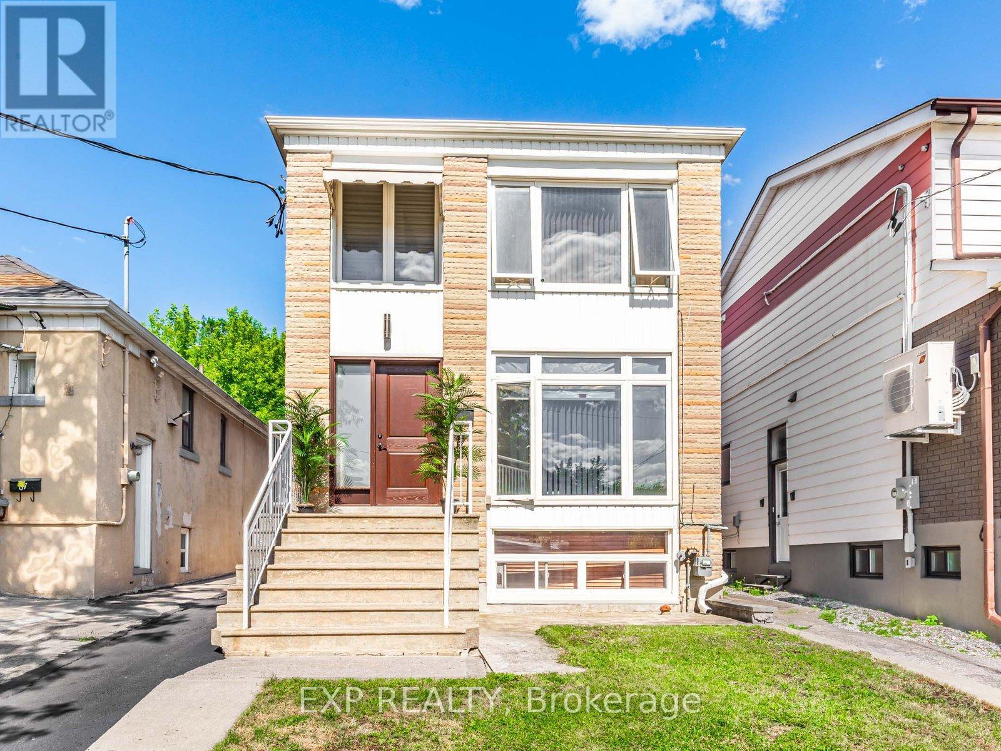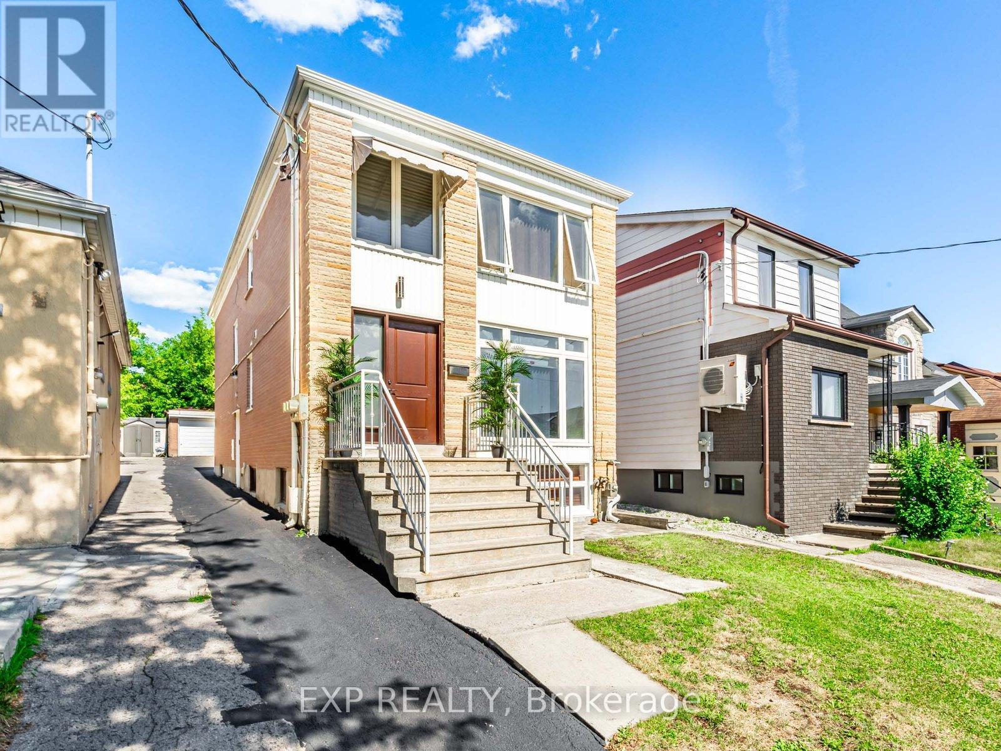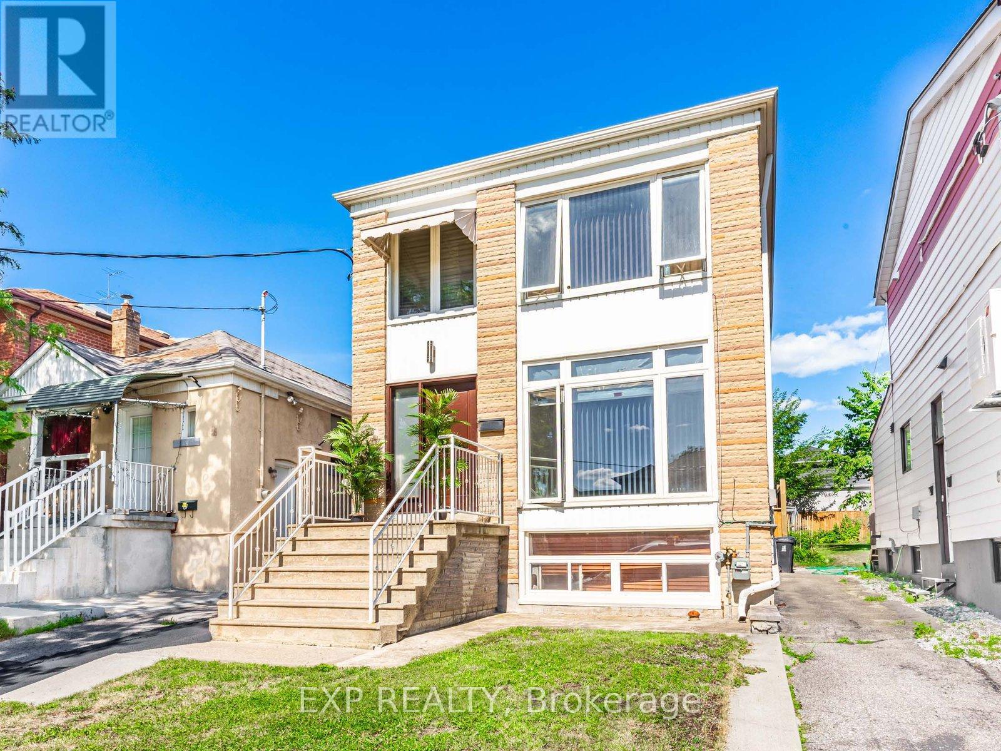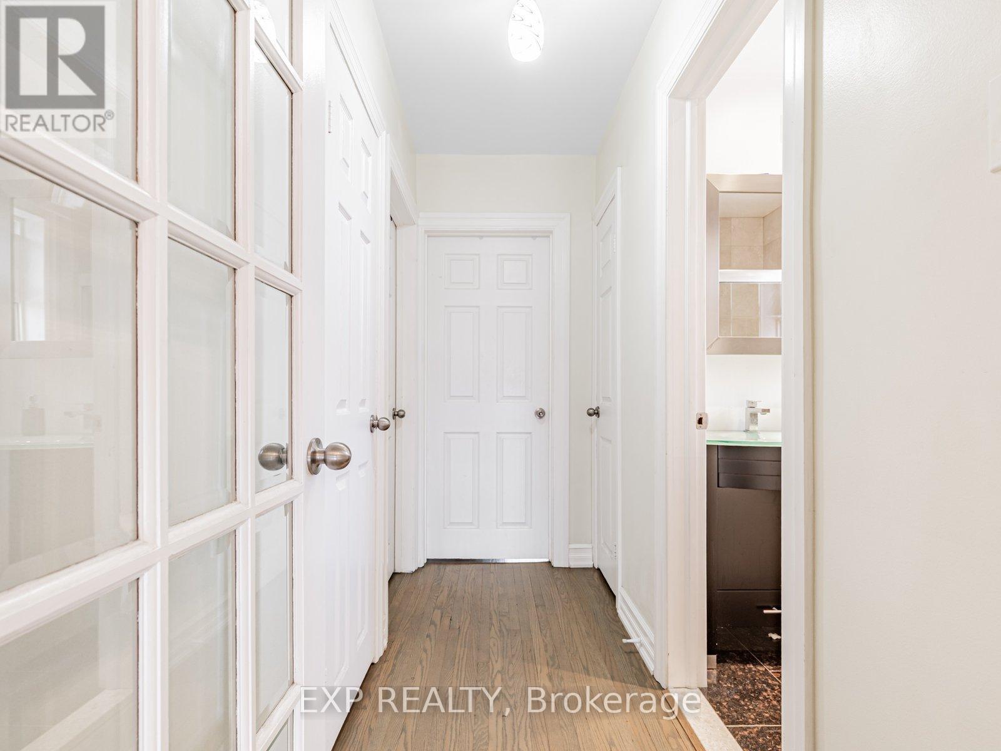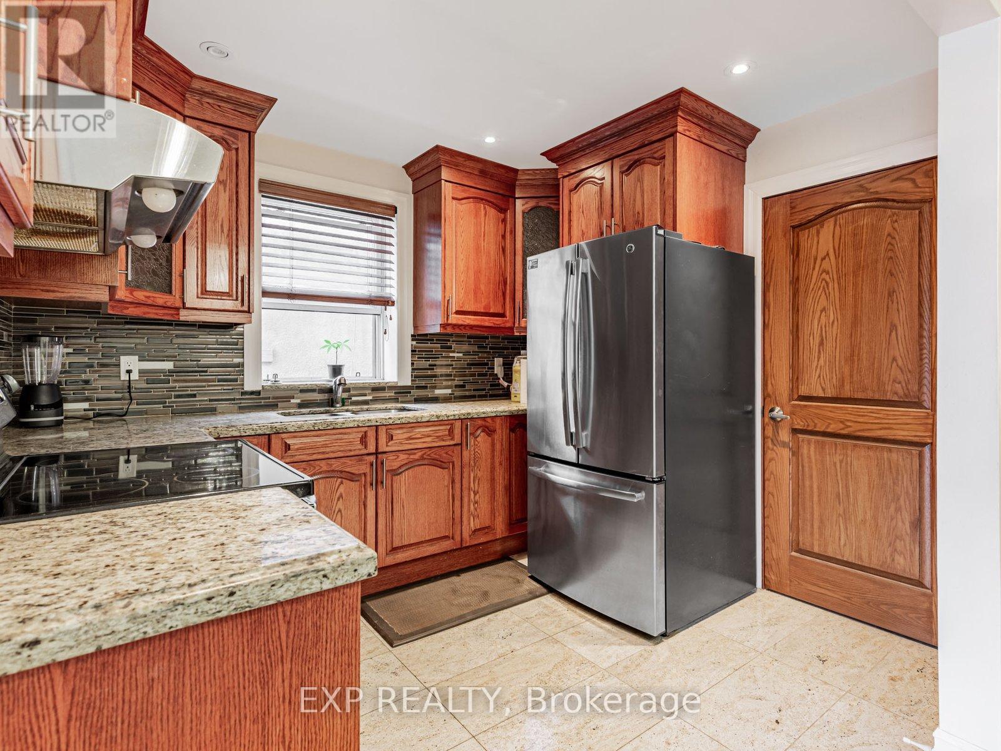7 Bedroom
4 Bathroom
2,000 - 2,500 ft2
Central Air Conditioning
Radiant Heat
$1,948,000
Welcome to 65 Branstone, a duplex with Income-Generating Potential. Great investment opportunity- live in and rent out. Three fully renovated 2-bedroom units and one updated bachelor unit. 4 separate units total. This property is designed for maximum rental income. New windows throughout, a high-efficiency furnace, and central A/C. Features include: 3 Separate Hydro Meters. Coin-Operated Washer & Dryer ($3.50 per wash/dry). Double Garage + 3 Additional Parking Spaces. Stainless steel appliances in the 3 renovated units. Great location near shopping, restaurants, parks, TTC & the new Eglinton LRT (id:56248)
Property Details
|
MLS® Number
|
W12300596 |
|
Property Type
|
Single Family |
|
Neigbourhood
|
Caledonia-Fairbank |
|
Community Name
|
Caledonia-Fairbank |
|
Amenities Near By
|
Place Of Worship, Schools |
|
Features
|
Guest Suite |
|
Parking Space Total
|
5 |
Building
|
Bathroom Total
|
4 |
|
Bedrooms Above Ground
|
6 |
|
Bedrooms Below Ground
|
1 |
|
Bedrooms Total
|
7 |
|
Appliances
|
Dryer, Stove, Washer, Window Coverings, Refrigerator |
|
Basement Features
|
Apartment In Basement, Separate Entrance |
|
Basement Type
|
N/a |
|
Construction Style Attachment
|
Detached |
|
Cooling Type
|
Central Air Conditioning |
|
Exterior Finish
|
Brick |
|
Flooring Type
|
Hardwood, Porcelain Tile |
|
Foundation Type
|
Concrete |
|
Heating Fuel
|
Natural Gas |
|
Heating Type
|
Radiant Heat |
|
Stories Total
|
2 |
|
Size Interior
|
2,000 - 2,500 Ft2 |
|
Type
|
House |
|
Utility Water
|
Municipal Water |
Parking
Land
|
Acreage
|
No |
|
Land Amenities
|
Place Of Worship, Schools |
|
Sewer
|
Sanitary Sewer |
|
Size Depth
|
138 Ft |
|
Size Frontage
|
25 Ft |
|
Size Irregular
|
25 X 138 Ft |
|
Size Total Text
|
25 X 138 Ft |
Rooms
| Level |
Type |
Length |
Width |
Dimensions |
|
Second Level |
Living Room |
5.4 m |
4 m |
5.4 m x 4 m |
|
Second Level |
Dining Room |
3.2 m |
2.7 m |
3.2 m x 2.7 m |
|
Second Level |
Kitchen |
3.1 m |
2.7 m |
3.1 m x 2.7 m |
|
Second Level |
Bedroom 3 |
4.8 m |
2.7 m |
4.8 m x 2.7 m |
|
Second Level |
Bedroom 4 |
3.9 m |
2.7 m |
3.9 m x 2.7 m |
|
Basement |
Dining Room |
2.8 m |
2.4 m |
2.8 m x 2.4 m |
|
Basement |
Kitchen |
2.8 m |
2.7 m |
2.8 m x 2.7 m |
|
Basement |
Bedroom 5 |
4.2 m |
3 m |
4.2 m x 3 m |
|
Basement |
Bedroom |
4.2 m |
2 m |
4.2 m x 2 m |
|
Basement |
Kitchen |
4.8 m |
3.6 m |
4.8 m x 3.6 m |
|
Main Level |
Living Room |
4.3 m |
4.2 m |
4.3 m x 4.2 m |
|
Main Level |
Dining Room |
2.8 m |
2.7 m |
2.8 m x 2.7 m |
|
Main Level |
Kitchen |
3 m |
2.7 m |
3 m x 2.7 m |
|
Main Level |
Primary Bedroom |
4.8 m |
2.7 m |
4.8 m x 2.7 m |
|
Main Level |
Bedroom 2 |
3.7 m |
2.6 m |
3.7 m x 2.6 m |
https://www.realtor.ca/real-estate/28639271/65-branstone-road-toronto-caledonia-fairbank-caledonia-fairbank

