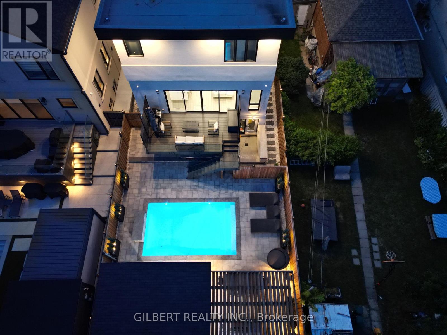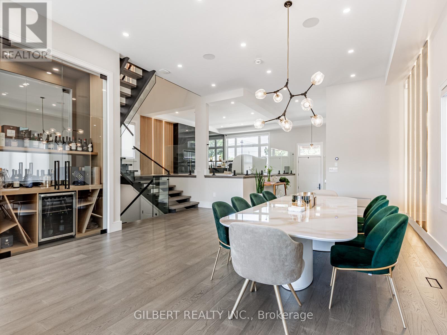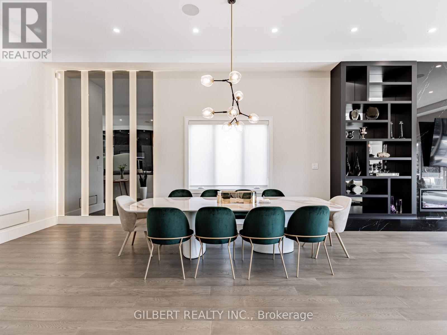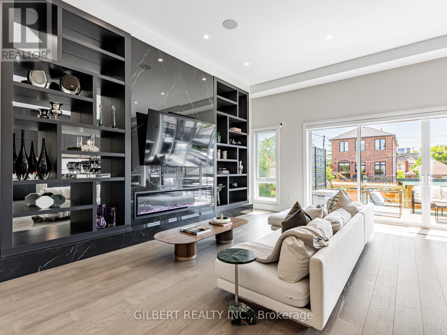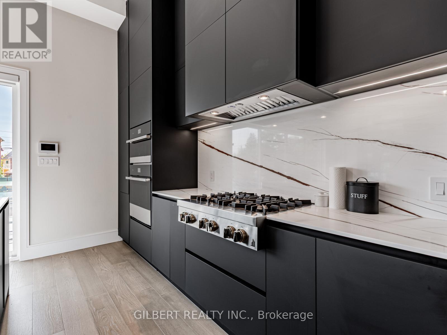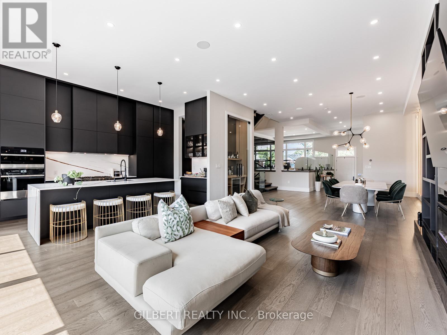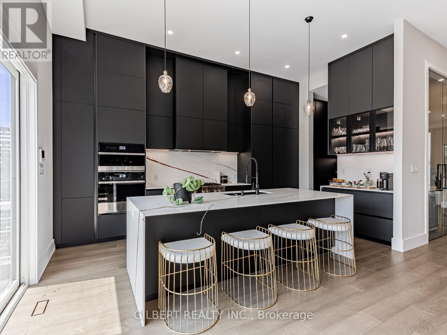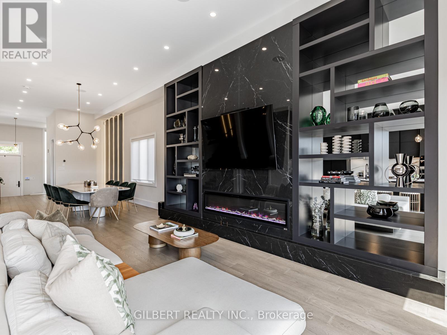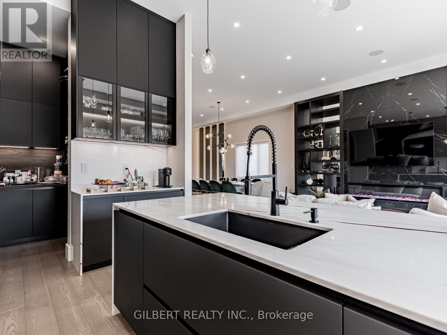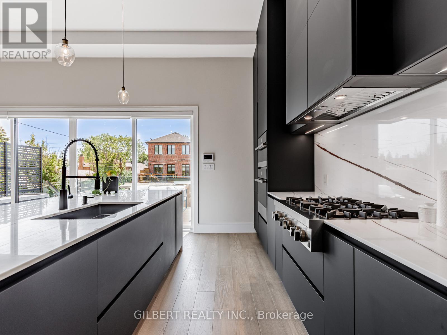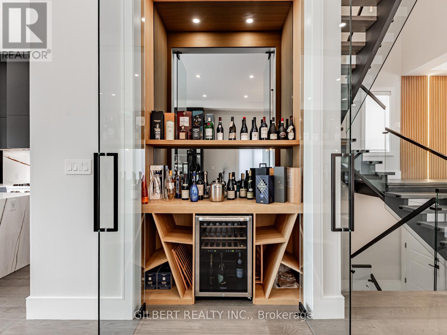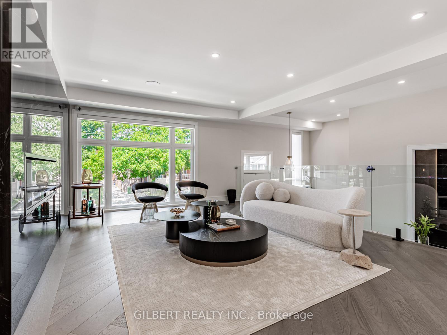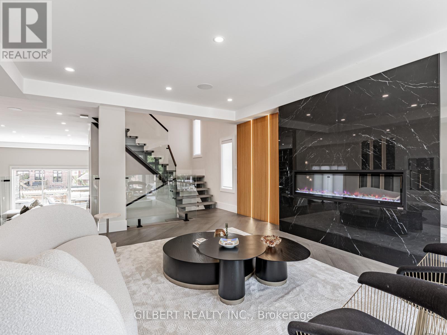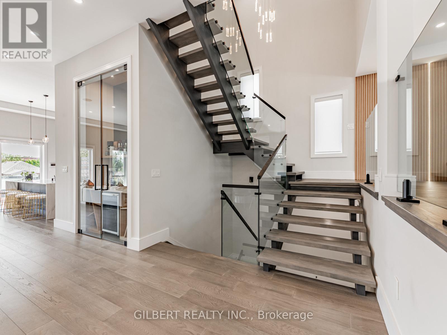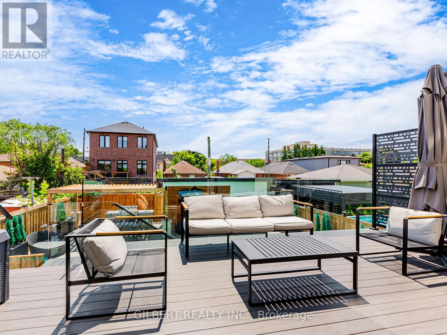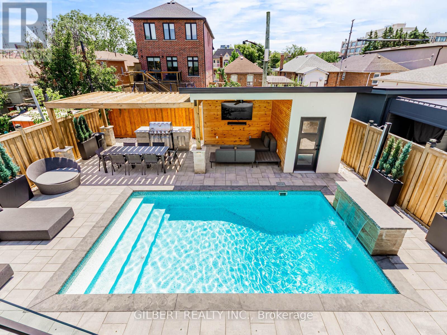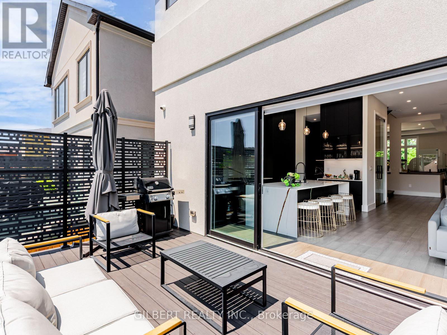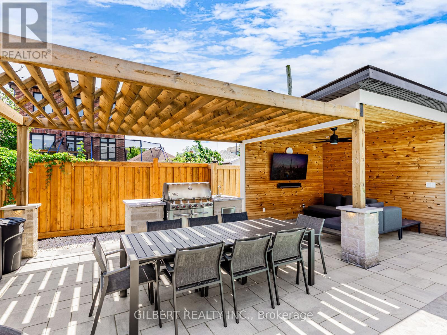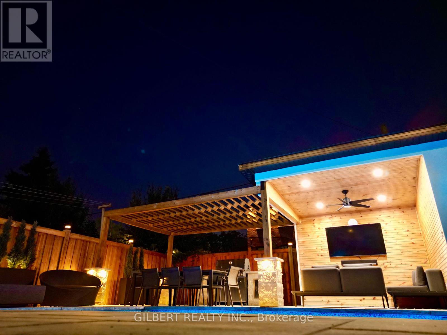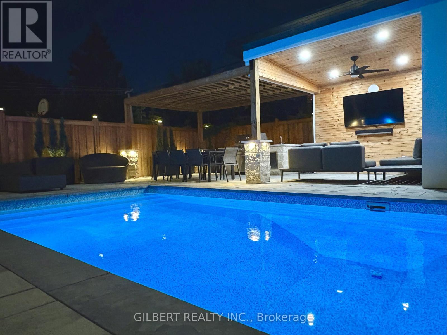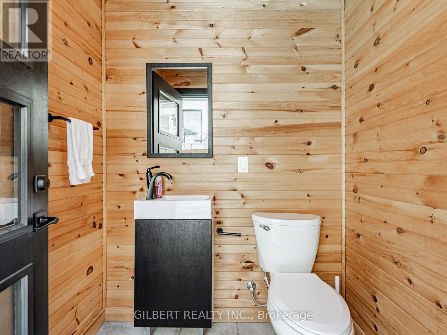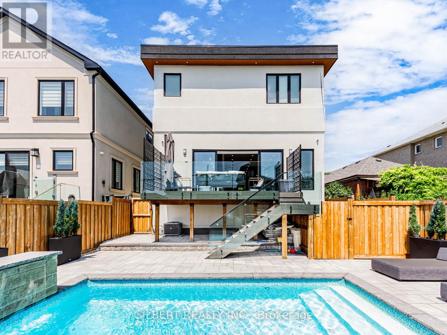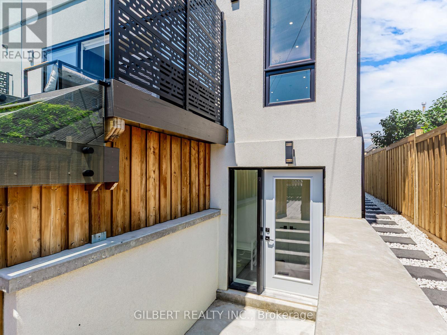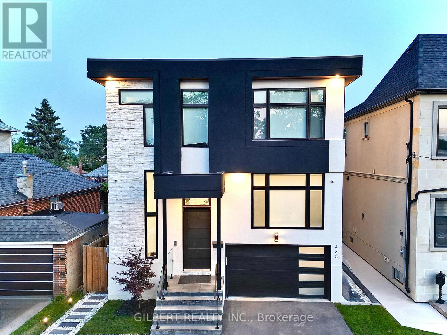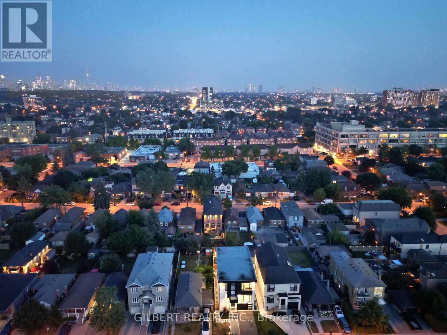4 Bedroom
7 Bathroom
3,000 - 3,500 ft2
Fireplace
Inground Pool
Central Air Conditioning
Forced Air
$2,999,000
Custom Luxury with a Backyard Paradise. Step into this meticulously crafted, newer custom home featuring soaring 12-ft ceilings and a spectacular floor-to-ceiling Italian MUTI kitchen with Jennair appliances, double ovens, and a rare combination of butlers pantry and walk-in pantry. Every detail was thoughtfully designed, from the automated blinds to the Sonos sound system and built-in features throughout.The backyard is a showstopper, complete with a saltwater pool, built-in BBQ cabana, outdoor washroom, and shower perfect for entertaining or relaxing in your private retreat. The finished basement features 5/8 drywall with soundproofing, 2 bedrooms, separate laundry, and a private entrance. Current tenant pays $2,200/month (vacant on closing). (id:56248)
Property Details
|
MLS® Number
|
W12298234 |
|
Property Type
|
Single Family |
|
Neigbourhood
|
Briar Hill-Belgravia |
|
Community Name
|
Briar Hill-Belgravia |
|
Parking Space Total
|
3 |
|
Pool Type
|
Inground Pool |
Building
|
Bathroom Total
|
7 |
|
Bedrooms Above Ground
|
4 |
|
Bedrooms Total
|
4 |
|
Appliances
|
Water Heater - Tankless |
|
Basement Development
|
Finished |
|
Basement Features
|
Walk Out |
|
Basement Type
|
N/a (finished) |
|
Construction Style Attachment
|
Detached |
|
Cooling Type
|
Central Air Conditioning |
|
Exterior Finish
|
Stucco |
|
Fireplace Present
|
Yes |
|
Foundation Type
|
Concrete |
|
Half Bath Total
|
2 |
|
Heating Fuel
|
Natural Gas |
|
Heating Type
|
Forced Air |
|
Stories Total
|
2 |
|
Size Interior
|
3,000 - 3,500 Ft2 |
|
Type
|
House |
|
Utility Water
|
Municipal Water |
Parking
Land
|
Acreage
|
No |
|
Sewer
|
Sanitary Sewer |
|
Size Depth
|
120 Ft |
|
Size Frontage
|
37 Ft ,6 In |
|
Size Irregular
|
37.5 X 120 Ft |
|
Size Total Text
|
37.5 X 120 Ft |
https://www.realtor.ca/real-estate/28634355/485-ridelle-avenue-toronto-briar-hill-belgravia-briar-hill-belgravia



