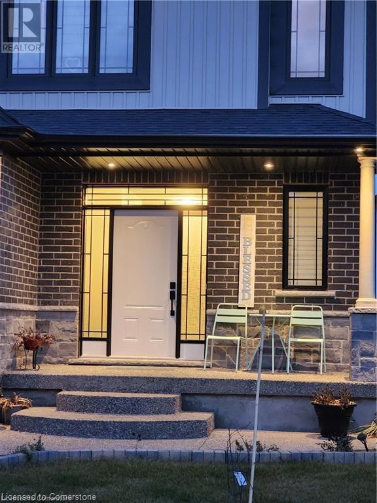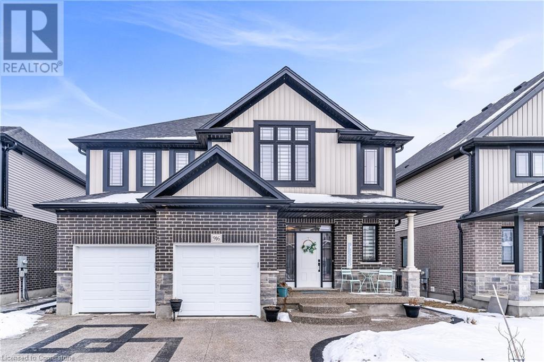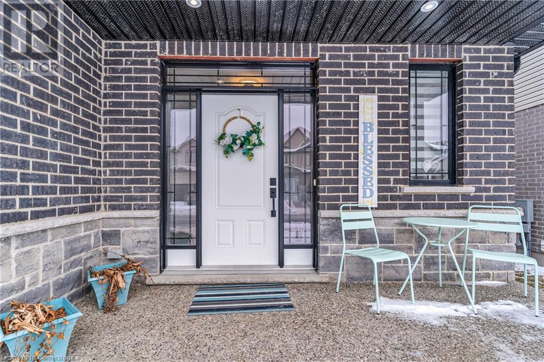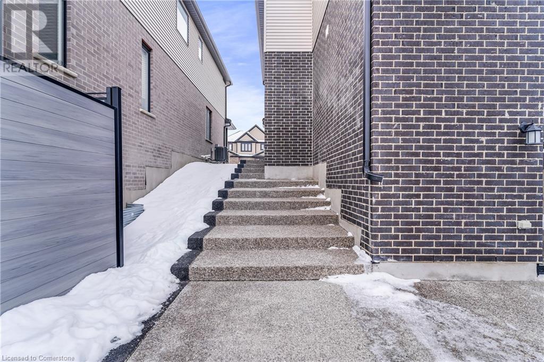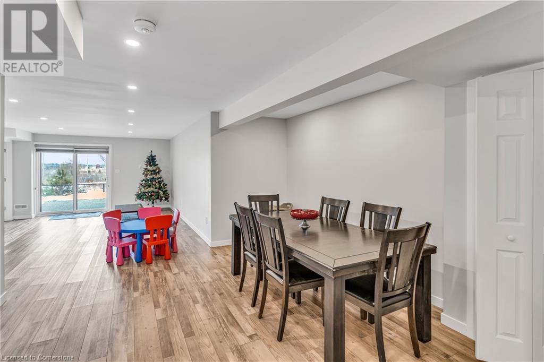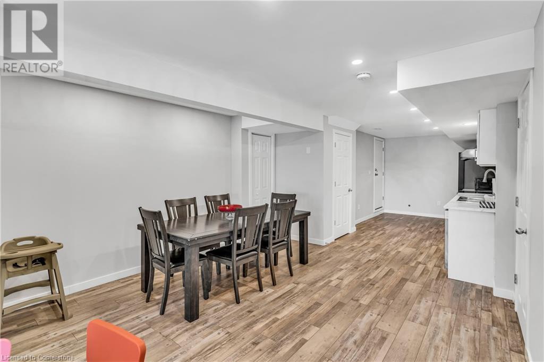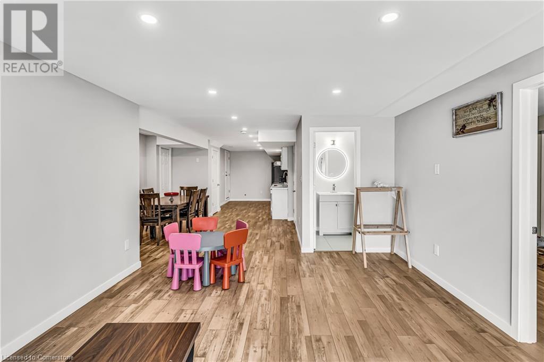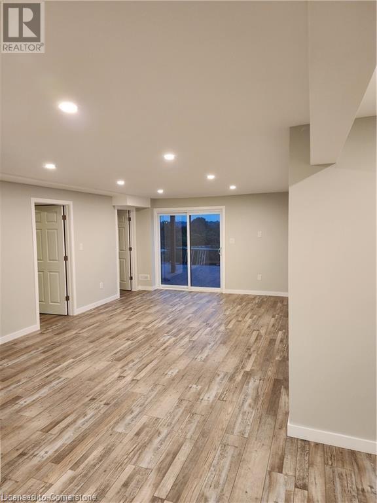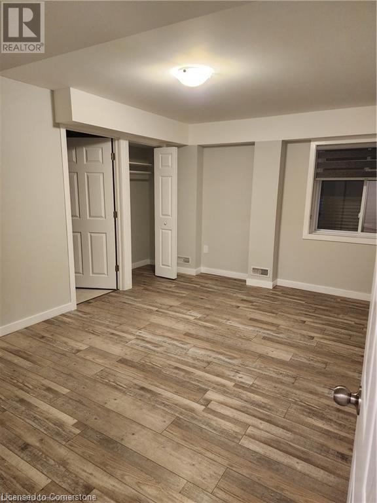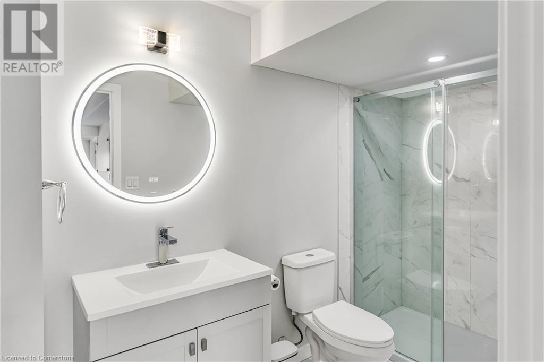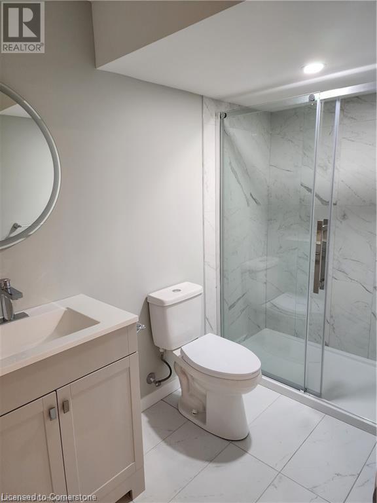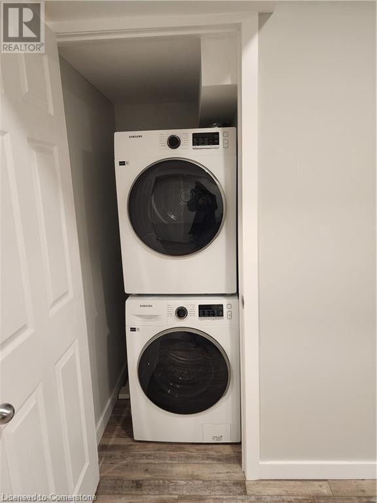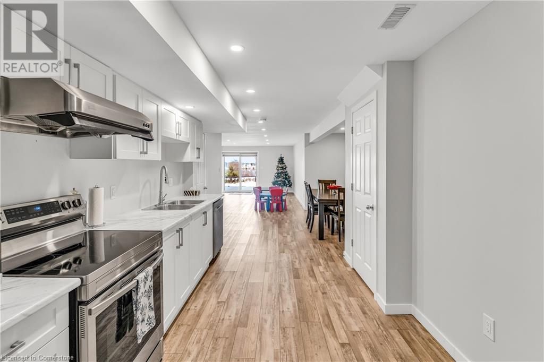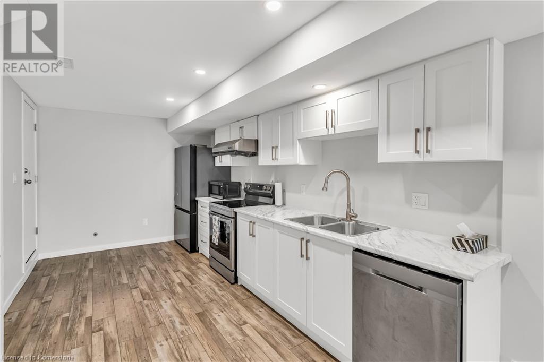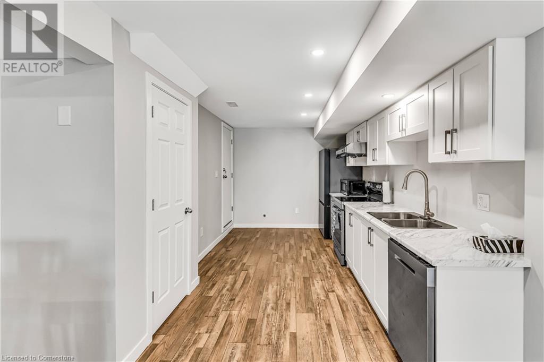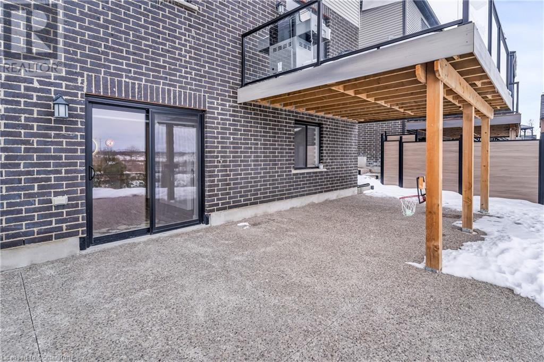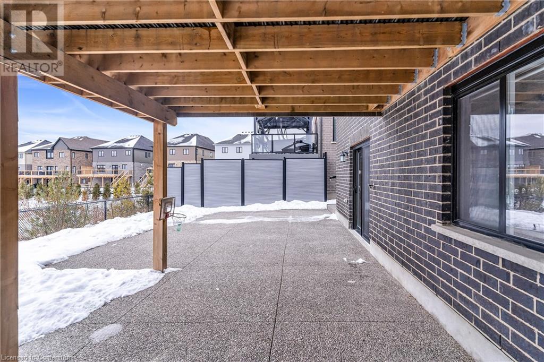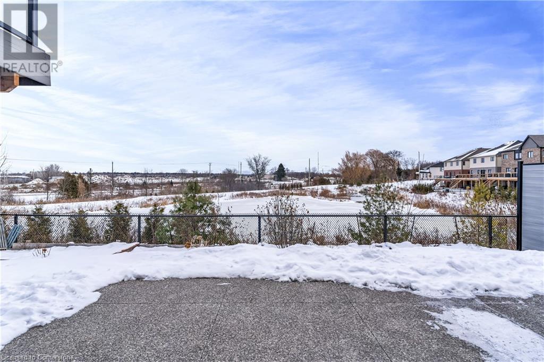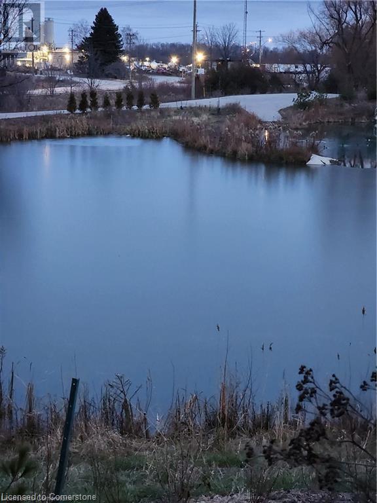2 Bedroom
1 Bathroom
3,100 ft2
2 Level
Central Air Conditioning
Forced Air
$2,299 MonthlyInsurance, Heat, Electricity, Landscaping, Water
Exquisite executive home located on child safe court. Don't miss your opportunity to live in Kitchener's newest and highly sought after neighborhood. This gorgeous basement unit is the perfect place to live for a professional tenants and comes with 2 good size bedroom apartment. This apartment comes with separate entrance to the unit, Look out Windows and a sliding glass door that provides egress and light. There is no need to walk through mud, snow or a cramped walkway. It is completed with a beautiful walkway to the backyard and a nicely build exposed aggregate patio that will help create a relaxing outdoor setting and allows you to spend more time outdoors which directly faces nothing but green scenery with ponds. There is access to the highway, schools, and public transit all close by and shared yard. This rental opportunity also comes with a 60/40 split on utilities. No smoking. (id:56248)
Property Details
|
MLS® Number
|
40753008 |
|
Property Type
|
Single Family |
|
Neigbourhood
|
Grand River North |
|
Amenities Near By
|
Airport, Park, Place Of Worship, Playground, Public Transit, Shopping |
|
Community Features
|
High Traffic Area, Quiet Area |
|
Features
|
Visual Exposure, Automatic Garage Door Opener |
|
Parking Space Total
|
4 |
Building
|
Bathroom Total
|
1 |
|
Bedrooms Below Ground
|
2 |
|
Bedrooms Total
|
2 |
|
Age
|
New Building |
|
Appliances
|
Dishwasher, Dryer, Refrigerator, Water Meter, Water Softener, Washer, Hood Fan |
|
Architectural Style
|
2 Level |
|
Basement Development
|
Finished |
|
Basement Type
|
Full (finished) |
|
Construction Style Attachment
|
Detached |
|
Cooling Type
|
Central Air Conditioning |
|
Exterior Finish
|
Brick Veneer, Vinyl Siding, Shingles |
|
Fire Protection
|
Smoke Detectors, Alarm System |
|
Heating Type
|
Forced Air |
|
Stories Total
|
2 |
|
Size Interior
|
3,100 Ft2 |
|
Type
|
House |
|
Utility Water
|
Municipal Water |
Parking
Land
|
Access Type
|
Highway Access |
|
Acreage
|
No |
|
Land Amenities
|
Airport, Park, Place Of Worship, Playground, Public Transit, Shopping |
|
Sewer
|
Municipal Sewage System |
|
Size Frontage
|
43 Ft |
|
Size Total Text
|
Unknown |
|
Zoning Description
|
R-3 |
Rooms
| Level |
Type |
Length |
Width |
Dimensions |
|
Basement |
Recreation Room |
|
|
12'11'' x 19'4'' |
|
Basement |
Kitchen |
|
|
9'1'' x 14'9'' |
|
Basement |
Dining Room |
|
|
12'10'' x 13'7'' |
|
Lower Level |
3pc Bathroom |
|
|
9'11'' x 10'5'' |
|
Lower Level |
Bedroom |
|
|
15'4'' x 10'9'' |
|
Lower Level |
Primary Bedroom |
|
|
15'4'' x 8'3'' |
https://www.realtor.ca/real-estate/28630800/916-dunnigan-court-unit-lower-kitchener

