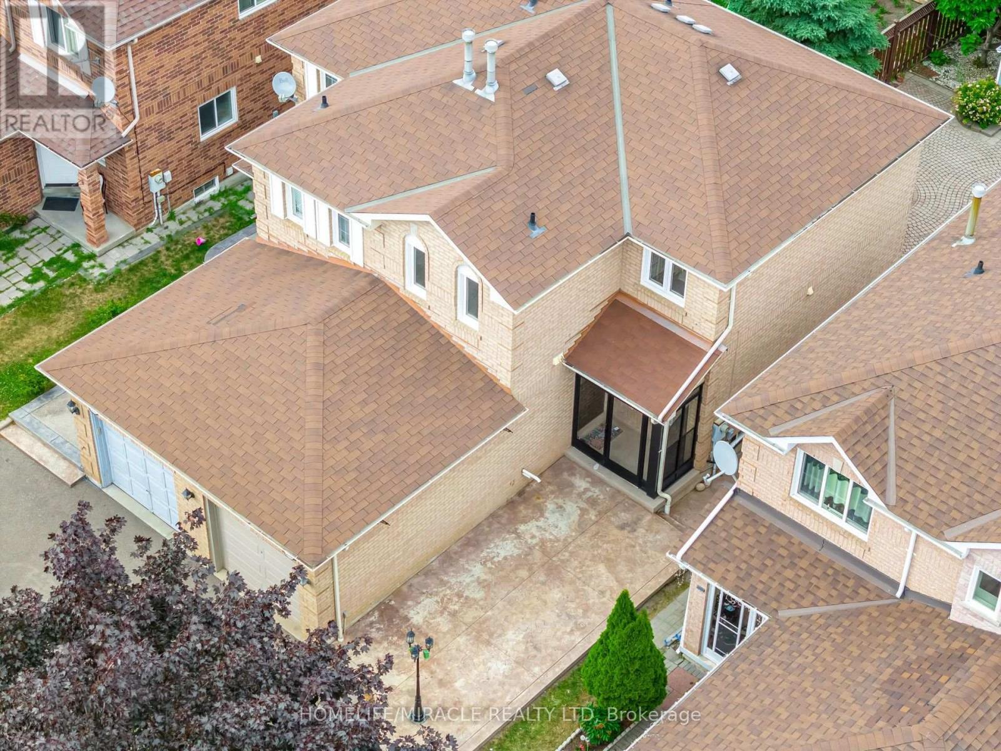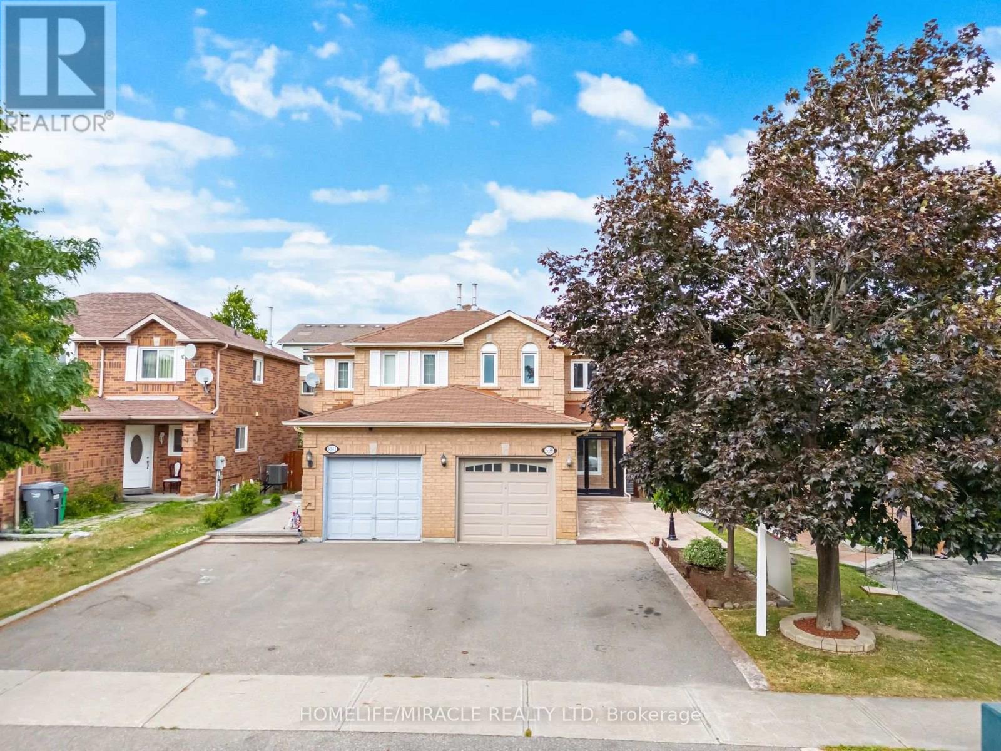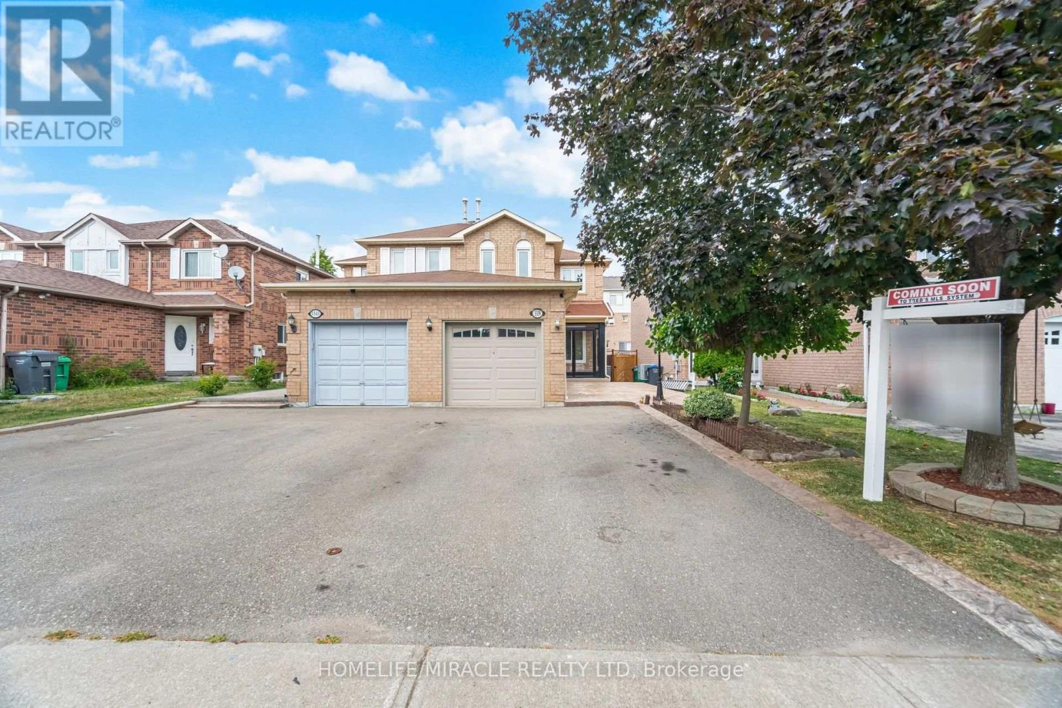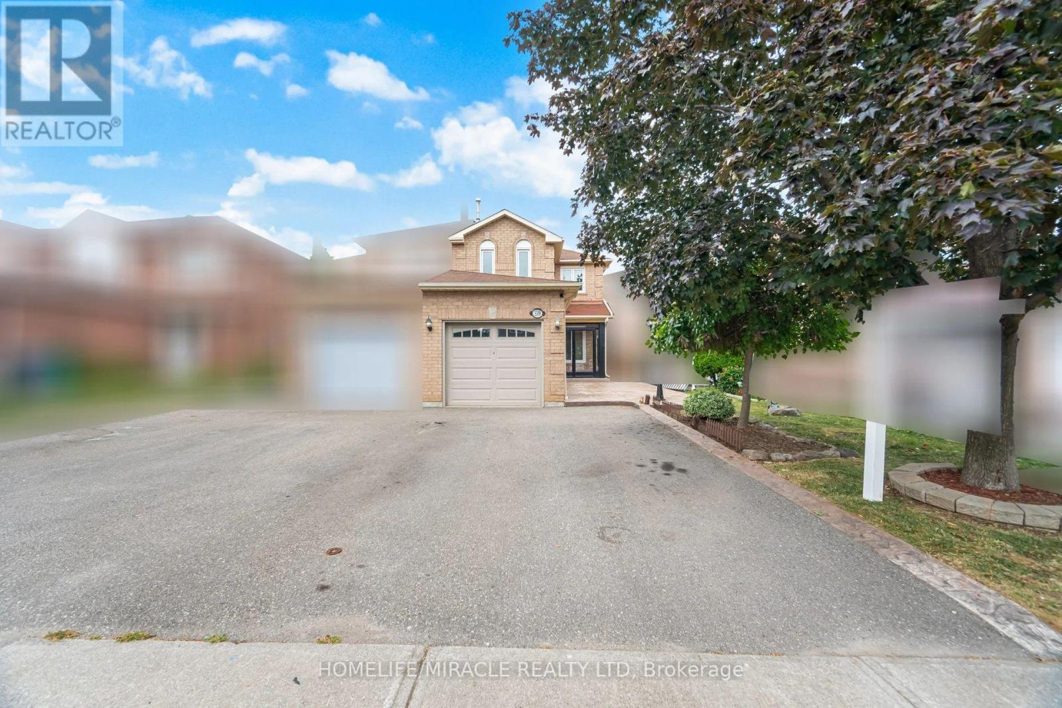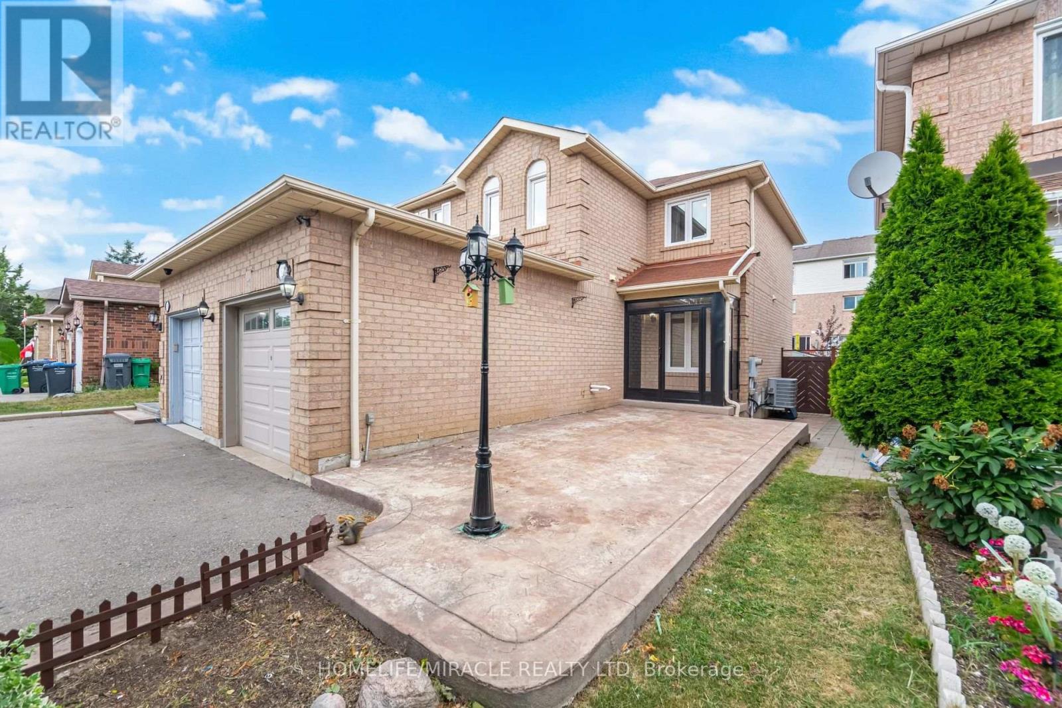5339 Bullrush Drive Mississauga, Ontario L5V 1Z2
$949,900
Beautifully Upgraded Semi-Detached Home in the Heart of Mississauga! This freshly painted gem offers a bright and spacious open-concept layout perfect for modern living. The main floor features a combined living and dining area, ideal for entertaining. Enjoy a stylish eat-in kitchen with walk-out access to a private deck and fenced backyard great for summer gatherings. Upstairs, the generous primary bedroom features a walk-in closet and direct access to a semi ensuite bath. The fully finished basement adds valuable living space, perfect for a family room, home office, or guest suite. Complete with a built-in garage and parking for three vehicles. Located in a sought-after, family-friendly neighborhood close to top-rated schools, parks, golf courses, Heartland Town Centre, and quick access to Highways 401 & 403. Furnace, Air conditioner & Roof few years old, new elfsmove-in ready and not to be missed! (id:56248)
Open House
This property has open houses!
2:00 pm
Ends at:4:00 pm
2:00 pm
Ends at:4:00 pm
Property Details
| MLS® Number | W12294143 |
| Property Type | Single Family |
| Community Name | East Credit |
| Features | Carpet Free |
| Parking Space Total | 3 |
Building
| Bathroom Total | 2 |
| Bedrooms Above Ground | 3 |
| Bedrooms Total | 3 |
| Appliances | Garage Door Opener Remote(s), Water Heater, All |
| Basement Type | Full |
| Construction Style Attachment | Semi-detached |
| Cooling Type | Central Air Conditioning |
| Exterior Finish | Brick |
| Flooring Type | Hardwood, Ceramic |
| Foundation Type | Concrete |
| Half Bath Total | 1 |
| Heating Fuel | Natural Gas |
| Heating Type | Forced Air |
| Stories Total | 2 |
| Size Interior | 700 - 1,100 Ft2 |
| Type | House |
| Utility Water | Municipal Water |
Parking
| Attached Garage | |
| Garage |
Land
| Acreage | No |
| Sewer | Sanitary Sewer |
| Size Depth | 118 Ft ,1 In |
| Size Frontage | 23 Ft ,6 In |
| Size Irregular | 23.5 X 118.1 Ft |
| Size Total Text | 23.5 X 118.1 Ft |
Rooms
| Level | Type | Length | Width | Dimensions |
|---|---|---|---|---|
| Second Level | Primary Bedroom | 3.79 m | 3.28 m | 3.79 m x 3.28 m |
| Second Level | Bedroom 2 | 3.25 m | 2.97 m | 3.25 m x 2.97 m |
| Second Level | Bedroom 3 | 3.02 m | 2.47 m | 3.02 m x 2.47 m |
| Basement | Recreational, Games Room | 6.4 m | 5.24 m | 6.4 m x 5.24 m |
| Main Level | Living Room | 6.58 m | 3.47 m | 6.58 m x 3.47 m |
| Main Level | Dining Room | 6.58 m | 3.47 m | 6.58 m x 3.47 m |
| Main Level | Kitchen | 4.01 m | 2.54 m | 4.01 m x 2.54 m |
| Main Level | Foyer | 1.5 m | 1.2 m | 1.5 m x 1.2 m |
| Main Level | Laundry Room | 2.11 m | 1.67 m | 2.11 m x 1.67 m |
https://www.realtor.ca/real-estate/28625465/5339-bullrush-drive-mississauga-east-credit-east-credit

