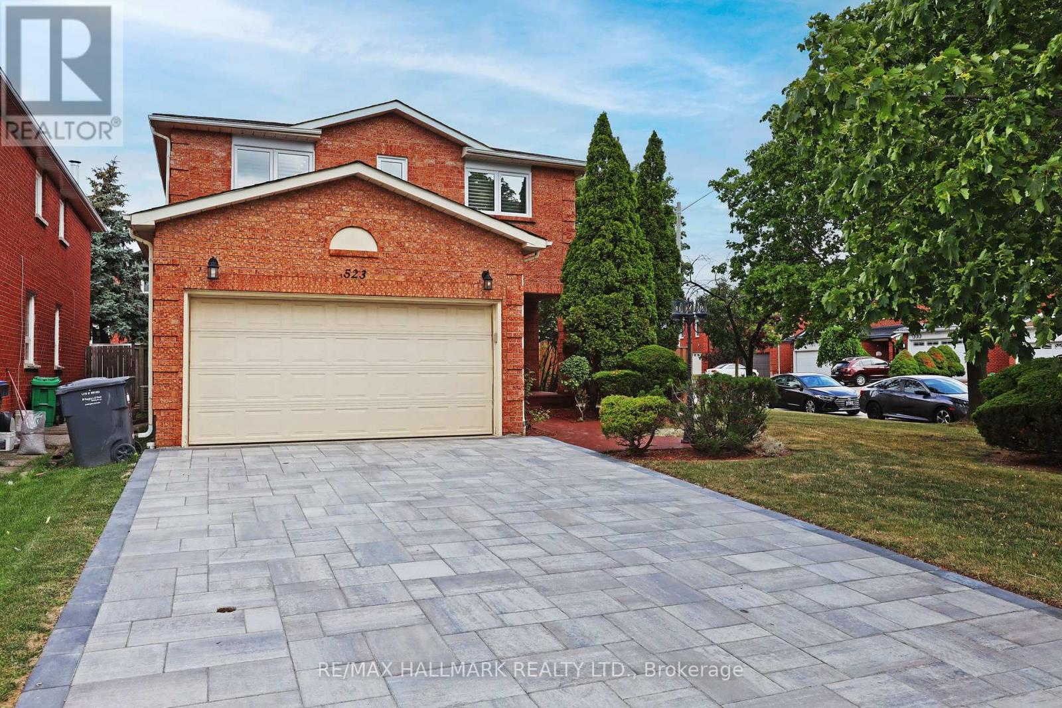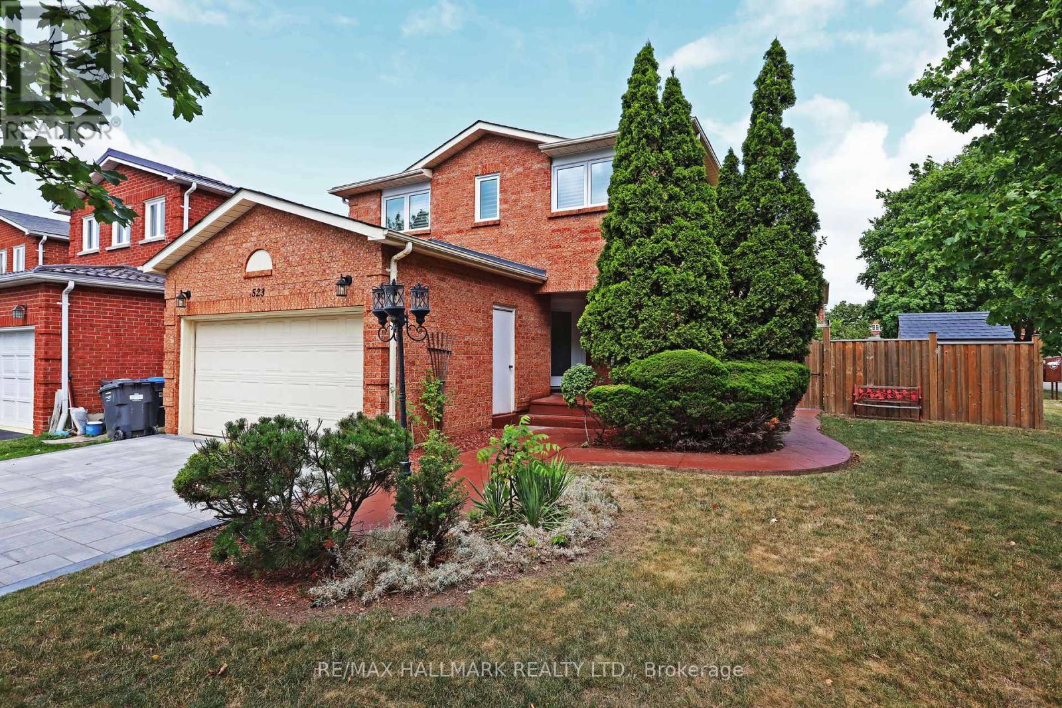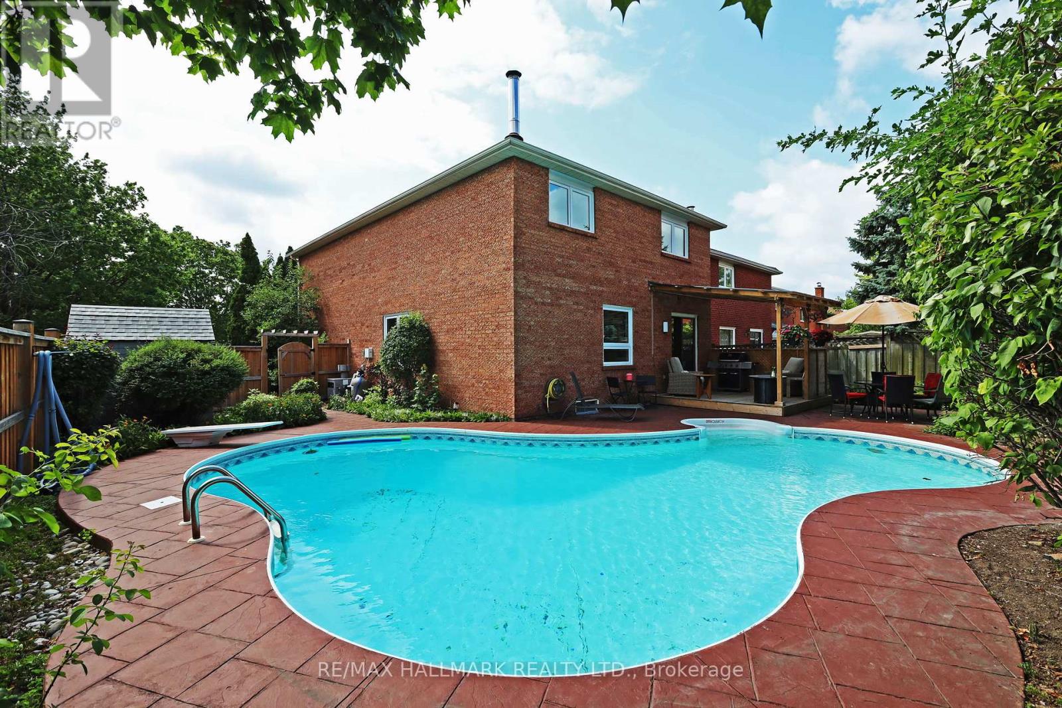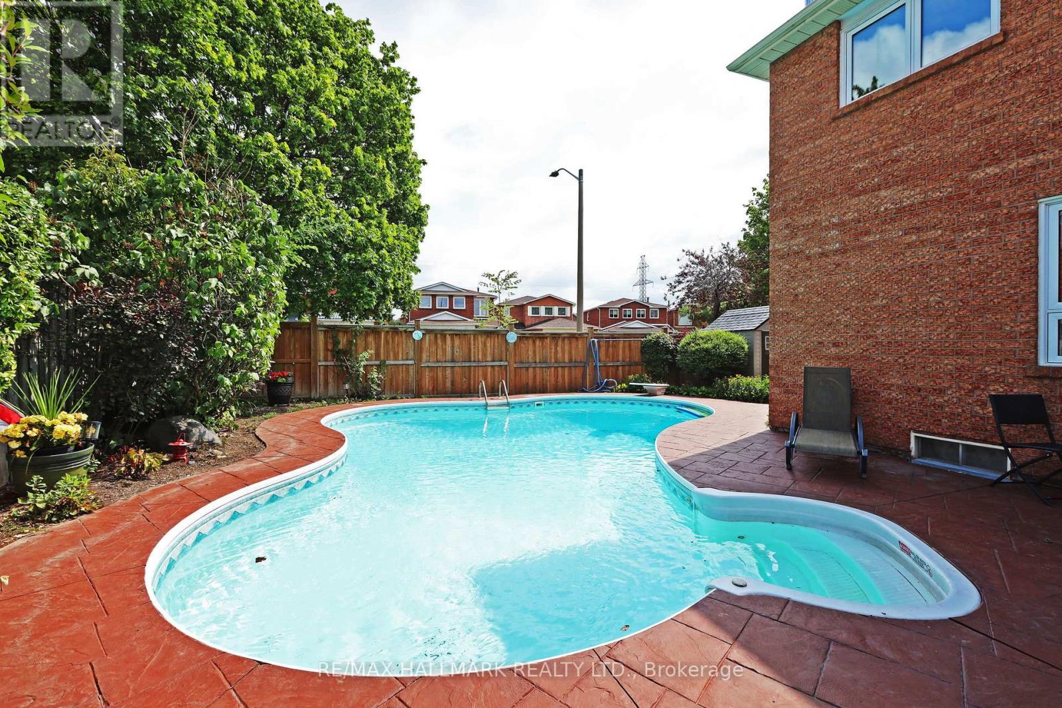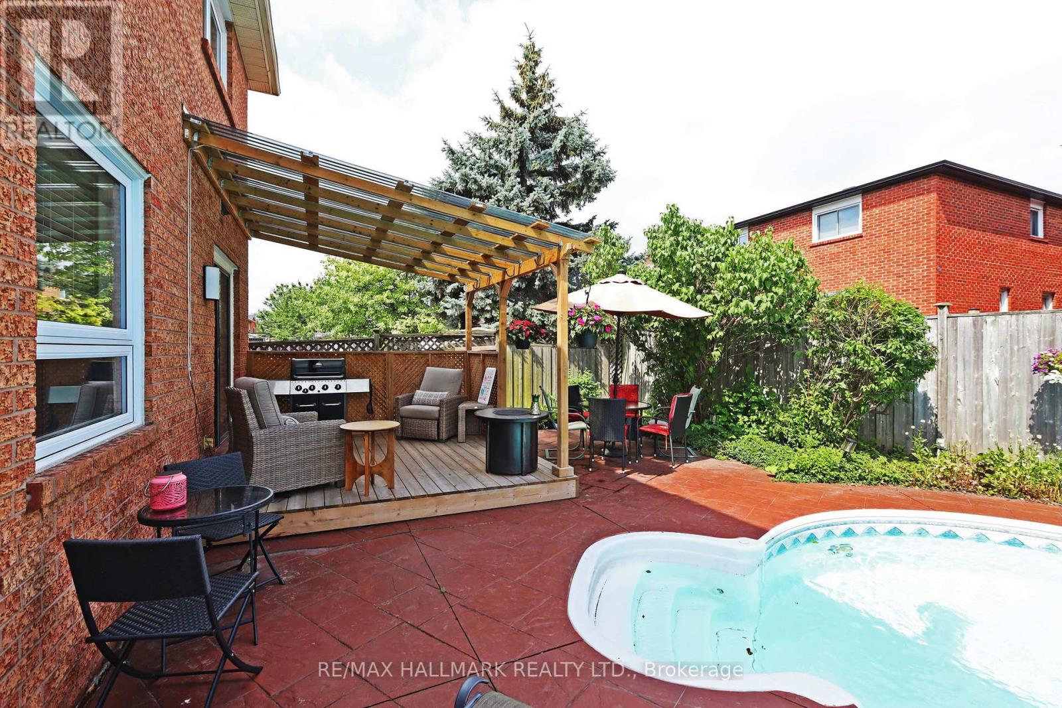4 Bedroom
4 Bathroom
2,000 - 2,500 ft2
Fireplace
Inground Pool
Central Air Conditioning
Forced Air
Landscaped
$1,279,900
This is an Exceptional Home you would be proud to live in & invite people over to enjoy with you !! Many upgrades over the years include: Renovated Kitchen with Granite Counters & eat-in breakfast area. It is overlooking Family Room with Wood Burning Fireplace. Extra Large Kidney Shaped Salt Water Pool. with patterned concrete surrounding, many perennials & not much work to maintain. New Pool Filter 2025, Creepy Crawler Pool Vacuum Included, New Tiles on Driveway 2024. Corner lot with no sidewalks - easy to maintain. Previously a 4 bdrm house, converted to 3 large bedrooms - easy to convert back if choose. New Deck & Pergola 2023, New Roof 2023, New Windows approx 6 yrs. Upgraded Attic Insulation 2024. Double Garage Door with Opener & Remotes. Primary Bdrm has walk-in closet, plus 2nd closet. Second Bdrm has full wall to wall built-in closets. So much more to see... (id:56248)
Property Details
|
MLS® Number
|
W12292846 |
|
Property Type
|
Single Family |
|
Neigbourhood
|
Hurontario |
|
Community Name
|
Hurontario |
|
Parking Space Total
|
6 |
|
Pool Features
|
Salt Water Pool |
|
Pool Type
|
Inground Pool |
|
Structure
|
Patio(s), Porch, Deck |
Building
|
Bathroom Total
|
4 |
|
Bedrooms Above Ground
|
3 |
|
Bedrooms Below Ground
|
1 |
|
Bedrooms Total
|
4 |
|
Age
|
31 To 50 Years |
|
Amenities
|
Fireplace(s) |
|
Appliances
|
Garage Door Opener Remote(s), Central Vacuum, Dishwasher, Dryer, Freezer, Garage Door Opener, Microwave, Stove, Washer, Window Coverings, Refrigerator |
|
Basement Development
|
Finished |
|
Basement Type
|
N/a (finished) |
|
Construction Style Attachment
|
Detached |
|
Cooling Type
|
Central Air Conditioning |
|
Exterior Finish
|
Brick |
|
Fireplace Present
|
Yes |
|
Fireplace Total
|
1 |
|
Flooring Type
|
Parquet, Ceramic, Hardwood, Carpeted |
|
Foundation Type
|
Unknown |
|
Half Bath Total
|
1 |
|
Heating Fuel
|
Natural Gas |
|
Heating Type
|
Forced Air |
|
Stories Total
|
2 |
|
Size Interior
|
2,000 - 2,500 Ft2 |
|
Type
|
House |
|
Utility Water
|
Municipal Water |
Parking
Land
|
Acreage
|
No |
|
Landscape Features
|
Landscaped |
|
Sewer
|
Sanitary Sewer |
|
Size Depth
|
104 Ft ,8 In |
|
Size Frontage
|
48 Ft ,1 In |
|
Size Irregular
|
48.1 X 104.7 Ft ; Corner Lot & Irregular |
|
Size Total Text
|
48.1 X 104.7 Ft ; Corner Lot & Irregular |
Rooms
| Level |
Type |
Length |
Width |
Dimensions |
|
Second Level |
Primary Bedroom |
4.7 m |
4.24 m |
4.7 m x 4.24 m |
|
Second Level |
Bedroom 2 |
7.26 m |
4.27 m |
7.26 m x 4.27 m |
|
Second Level |
Bedroom 3 |
5.26 m |
3.07 m |
5.26 m x 3.07 m |
|
Basement |
Kitchen |
3.99 m |
1.65 m |
3.99 m x 1.65 m |
|
Basement |
Other |
2.79 m |
7.65 m |
2.79 m x 7.65 m |
|
Main Level |
Living Room |
4.88 m |
3.1 m |
4.88 m x 3.1 m |
|
Main Level |
Dining Room |
2.59 m |
3.1 m |
2.59 m x 3.1 m |
|
Main Level |
Kitchen |
3.48 m |
3.43 m |
3.48 m x 3.43 m |
|
Main Level |
Eating Area |
2.82 m |
2.64 m |
2.82 m x 2.64 m |
|
Main Level |
Family Room |
5.16 m |
3.05 m |
5.16 m x 3.05 m |
https://www.realtor.ca/real-estate/28622821/523-petawawa-crescent-mississauga-hurontario-hurontario

