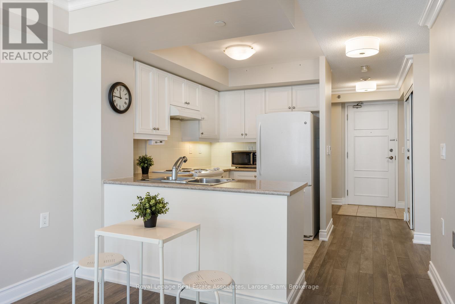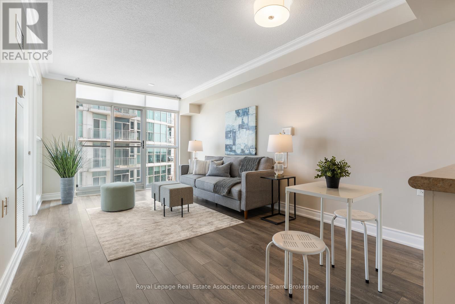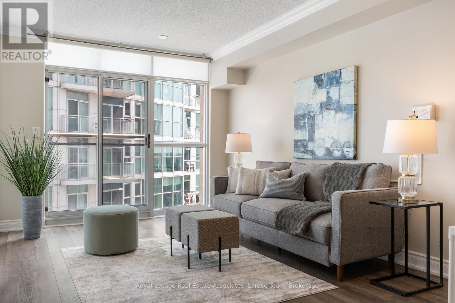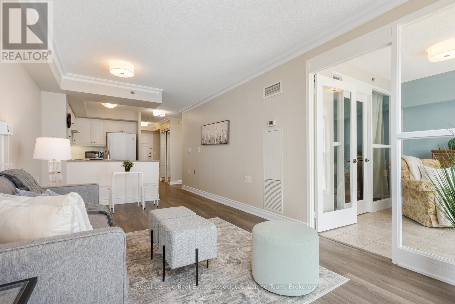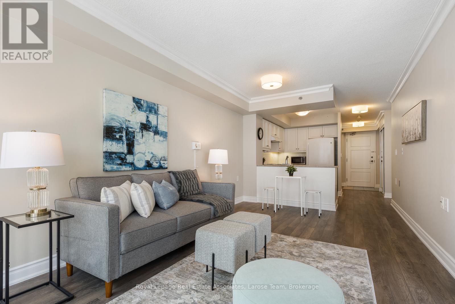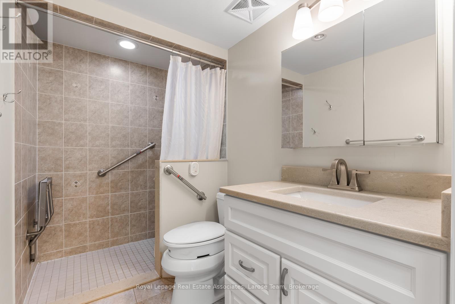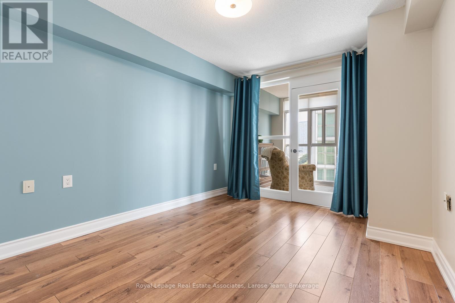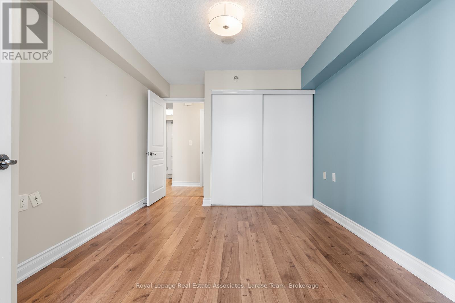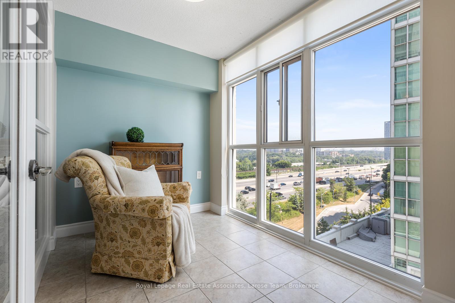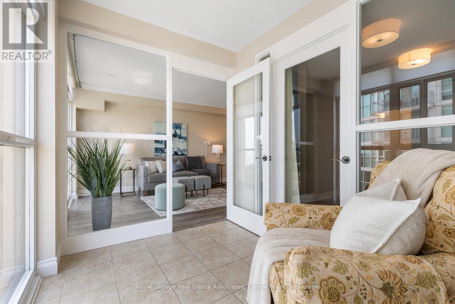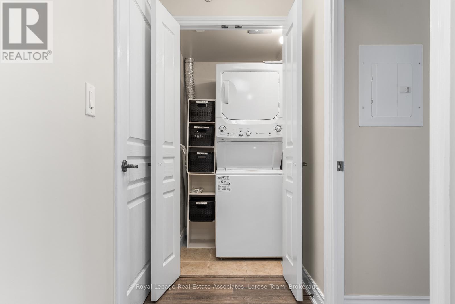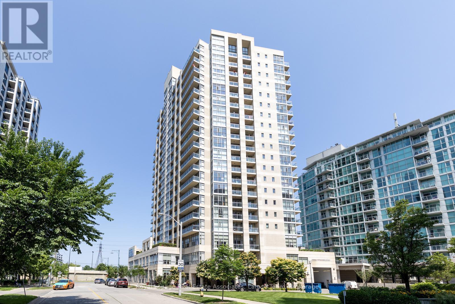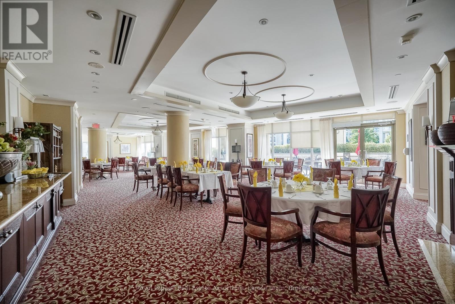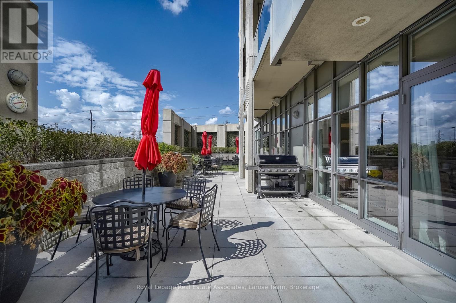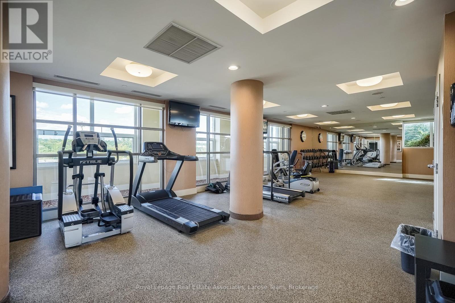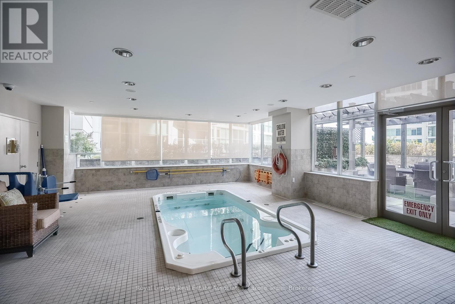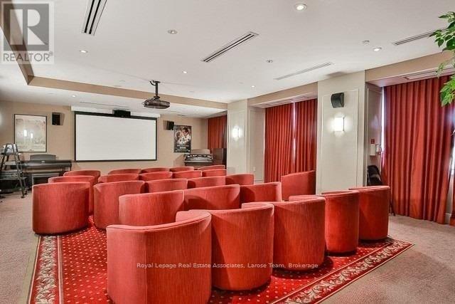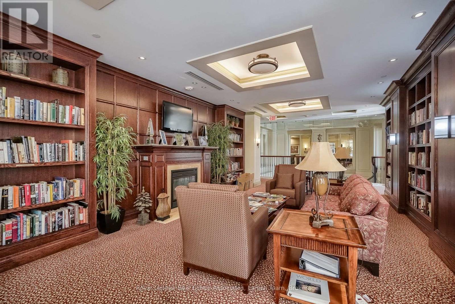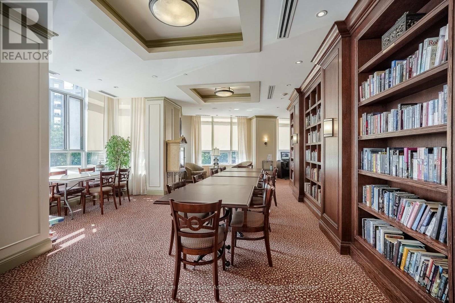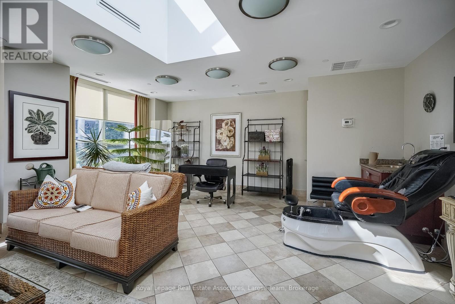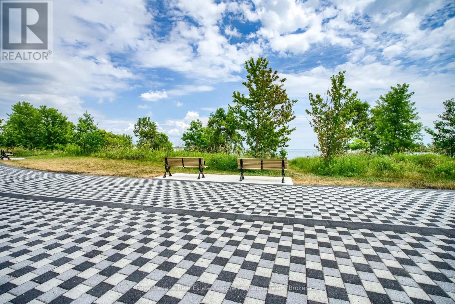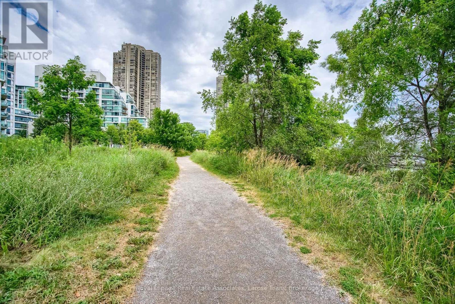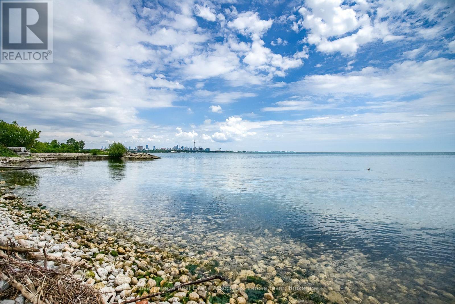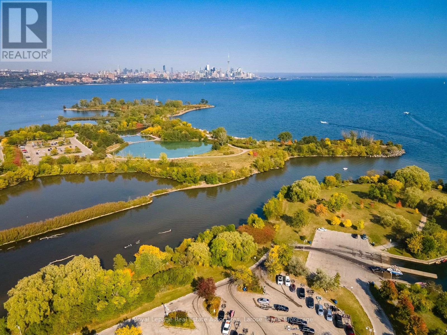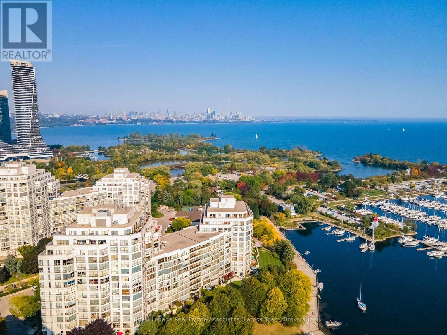809 - 3 Marine Parade Drive Toronto, Ontario M8V 3Z5
$429,900Maintenance, Common Area Maintenance, Insurance, Parking, Water
$750 Monthly
Maintenance, Common Area Maintenance, Insurance, Parking, Water
$750 MonthlyCharming 1+1 Bedroom at Hearthstone by the Bay Thoughtful Retirement Living! Enjoy the freedom of condo ownership paired with the comfort of supportive retirement services at Hearthstone by the Bay. This east-facing 1-bedroom plus den and solarium suite is cute as a button and offers a bright, functional layout with a glimpse of the lake the perfect blend of comfort and convenience. Own your space while benefiting from a wide range of amenities designed to evolve with your needs. The mandatory Club Package includes: housekeeping, dining room meals, fitness and wellness programs, 24-hour nurse on duty, social activities, and a shuttle to local amenities. Start with the essentials and add services à la carte as desired. Step inside and feel right at home peaceful, secure, and perfectly suited to your next chapter. Mandatory Club Package $1923.53+hst. (id:56248)
Property Details
| MLS® Number | W12292034 |
| Property Type | Single Family |
| Neigbourhood | Humber Bay Shores |
| Community Name | Mimico |
| Amenities Near By | Hospital, Park, Public Transit |
| Community Features | Pet Restrictions |
| Features | Balcony |
| Parking Space Total | 1 |
Building
| Bathroom Total | 1 |
| Bedrooms Above Ground | 1 |
| Bedrooms Below Ground | 1 |
| Bedrooms Total | 2 |
| Age | 6 To 10 Years |
| Amenities | Security/concierge, Exercise Centre, Recreation Centre, Storage - Locker |
| Appliances | Dishwasher, Dryer, Microwave, Washer, Window Coverings, Refrigerator |
| Cooling Type | Central Air Conditioning |
| Exterior Finish | Concrete |
| Flooring Type | Laminate, Ceramic |
| Heating Fuel | Natural Gas |
| Heating Type | Heat Pump |
| Size Interior | 700 - 799 Ft2 |
| Type | Apartment |
Parking
| Underground | |
| Garage |
Land
| Acreage | No |
| Land Amenities | Hospital, Park, Public Transit |
| Surface Water | Lake/pond |
Rooms
| Level | Type | Length | Width | Dimensions |
|---|---|---|---|---|
| Main Level | Living Room | 5.35 m | 3.15 m | 5.35 m x 3.15 m |
| Main Level | Dining Room | 5.35 m | 3.15 m | 5.35 m x 3.15 m |
| Main Level | Kitchen | 2.8 m | 2.05 m | 2.8 m x 2.05 m |
| Main Level | Primary Bedroom | 3.75 m | 3.05 m | 3.75 m x 3.05 m |
| Main Level | Den | 2.15 m | 2.05 m | 2.15 m x 2.05 m |
| Main Level | Sunroom | 3 m | 2.1 m | 3 m x 2.1 m |
https://www.realtor.ca/real-estate/28620915/809-3-marine-parade-drive-toronto-mimico-mimico






