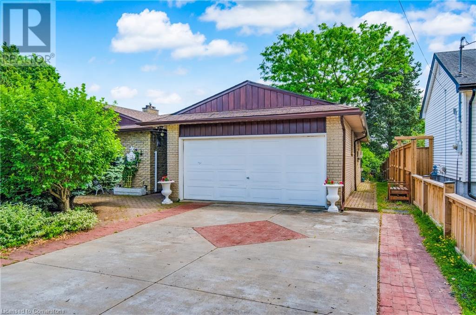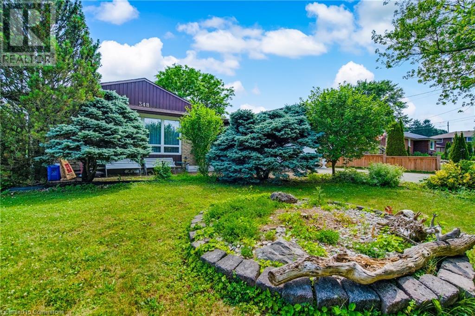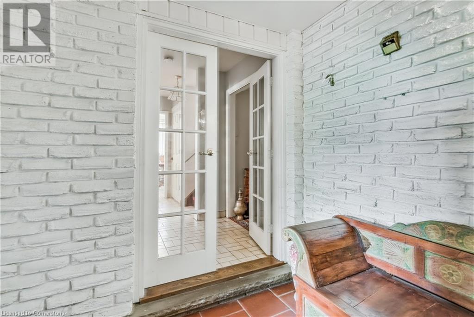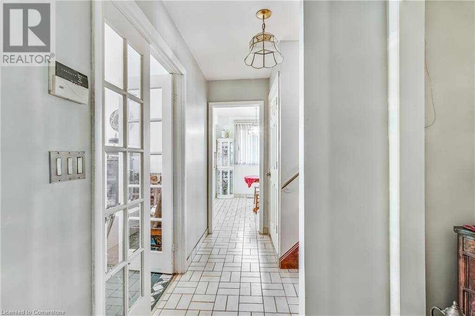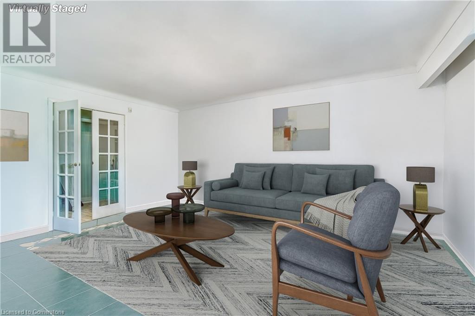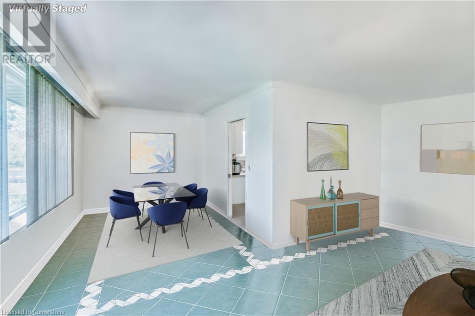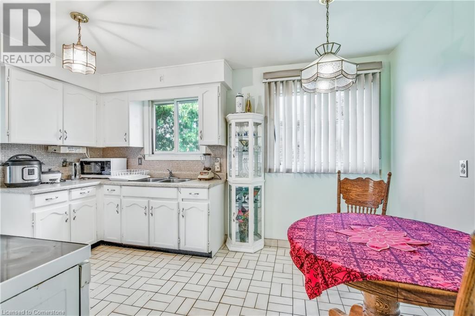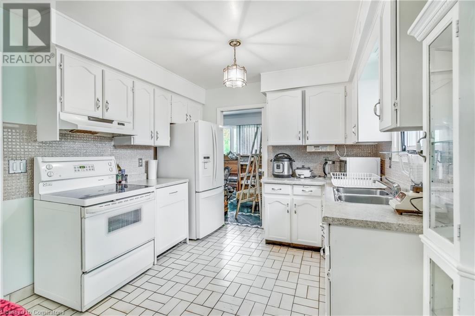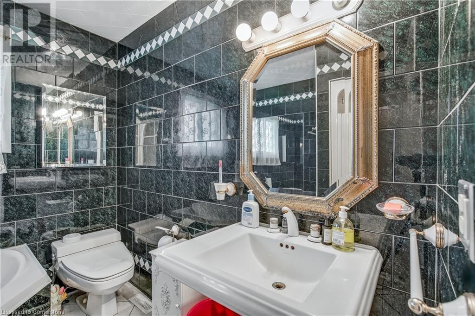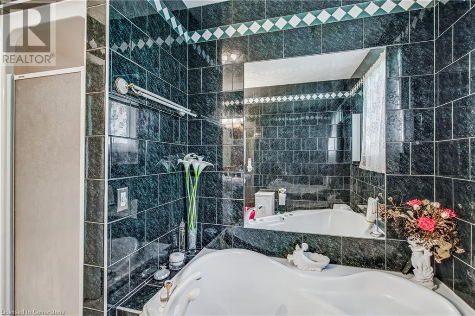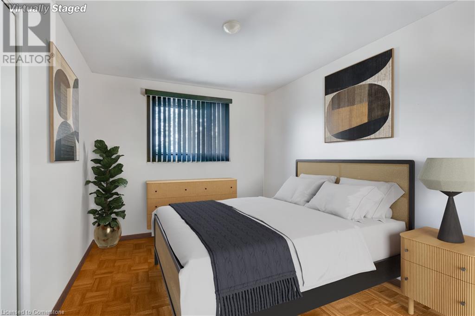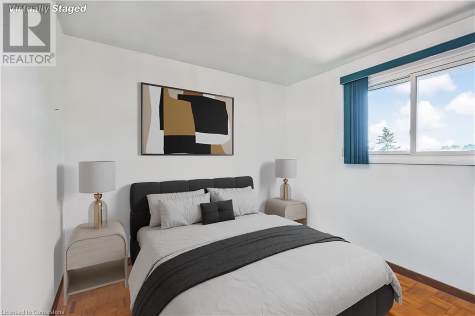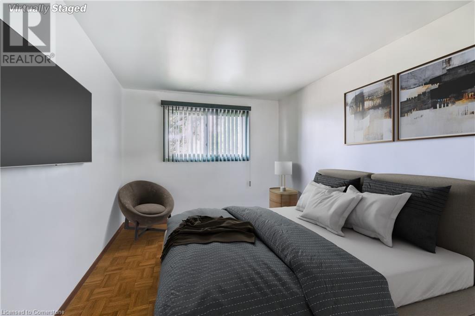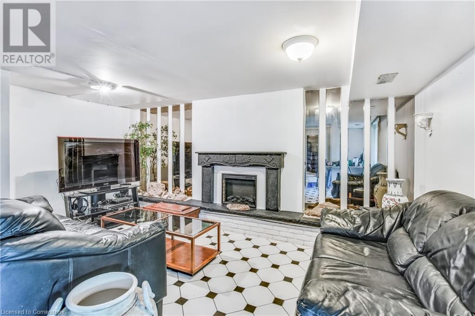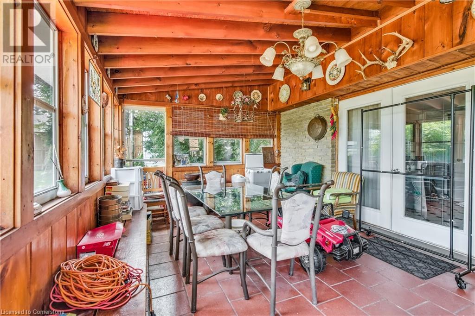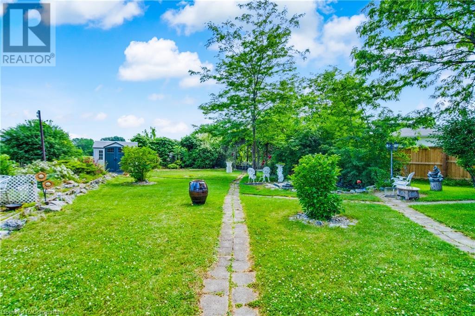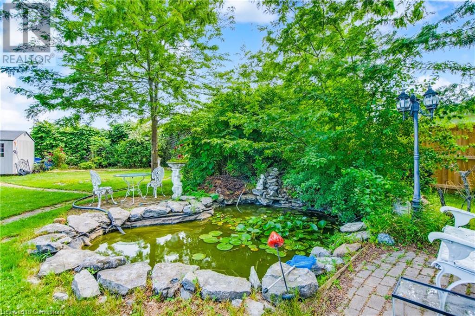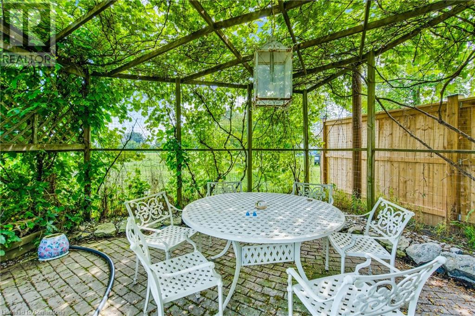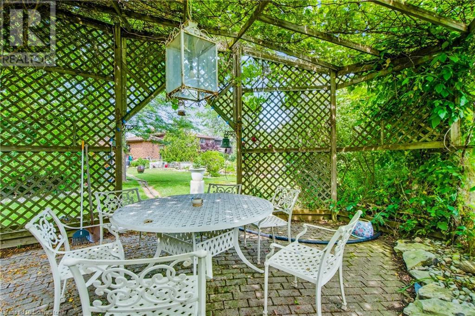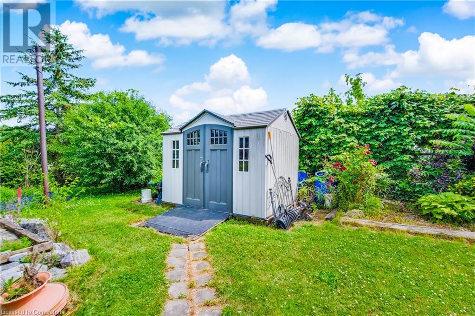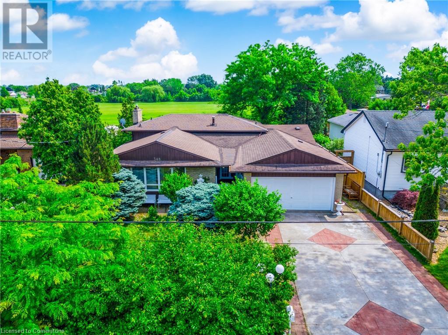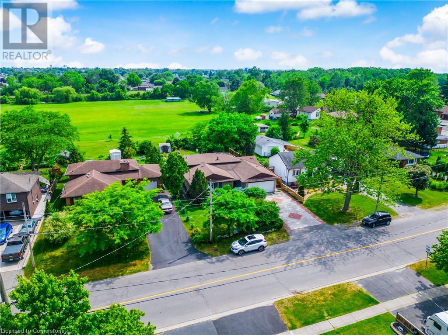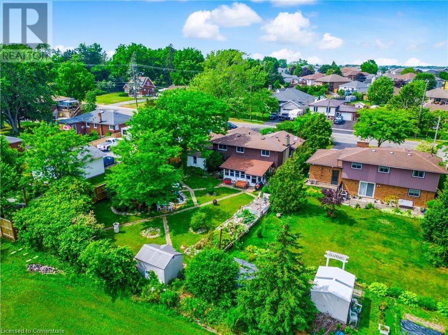4 Bedroom
2 Bathroom
2,225 ft2
Central Air Conditioning
Forced Air
Landscaped
$768,000
Tucked away in a quiet, established neighborhood of Port Colborne, this one-of-a-kind property offers the perfect balance of space, privacy, and versatility—just minutes from the shores of Lake Erie. Proudly owned by the same family since its construction, the home was thoughtfully designed with a completely self-contained in-law suite. Featuring its own private entrance, full kitchen, bedroom, and living room, this space is ideal for multi-generational living, welcoming guests, or generating rental income. The main home includes 3 generously sized bedrooms and 1 bathroom, providing a warm and functional layout for everyday living or entertaining. A bright sunroom creates a peaceful spot to relax, while the spacious backyard—with no rear neighbors—offers a private oasis. At its heart sits a tranquil feng shui pond, adding both beauty and positive energy to the outdoor retreat. Perfect for summer barbecues, children’s play, or quiet reflection, the property’s outdoor space enhances its charm and livability. A wide concrete driveway ensures ample parking for family and visitors. Just a short drive to Lake Erie, you’ll enjoy easy access to beaches, scenic trails, and the relaxed lifestyle Port Colborne is known for. (id:56248)
Property Details
|
MLS® Number
|
40752340 |
|
Property Type
|
Single Family |
|
Amenities Near By
|
Park, Place Of Worship, Schools |
|
Community Features
|
Quiet Area |
|
Equipment Type
|
Water Heater |
|
Features
|
In-law Suite |
|
Parking Space Total
|
6 |
|
Rental Equipment Type
|
Water Heater |
Building
|
Bathroom Total
|
2 |
|
Bedrooms Above Ground
|
4 |
|
Bedrooms Total
|
4 |
|
Basement Development
|
Unfinished |
|
Basement Type
|
Partial (unfinished) |
|
Constructed Date
|
1973 |
|
Construction Style Attachment
|
Detached |
|
Cooling Type
|
Central Air Conditioning |
|
Exterior Finish
|
Brick |
|
Heating Fuel
|
Natural Gas |
|
Heating Type
|
Forced Air |
|
Size Interior
|
2,225 Ft2 |
|
Type
|
House |
|
Utility Water
|
Municipal Water |
Parking
Land
|
Access Type
|
Road Access |
|
Acreage
|
No |
|
Land Amenities
|
Park, Place Of Worship, Schools |
|
Landscape Features
|
Landscaped |
|
Sewer
|
Municipal Sewage System |
|
Size Depth
|
176 Ft |
|
Size Frontage
|
60 Ft |
|
Size Total Text
|
Under 1/2 Acre |
|
Zoning Description
|
R1 |
Rooms
| Level |
Type |
Length |
Width |
Dimensions |
|
Second Level |
4pc Bathroom |
|
|
8'1'' x 7'1'' |
|
Second Level |
Bedroom |
|
|
11'6'' x 11'3'' |
|
Second Level |
Bedroom |
|
|
8'11'' x 11'4'' |
|
Second Level |
Primary Bedroom |
|
|
11'0'' x 15'0'' |
|
Lower Level |
Family Room |
|
|
17'0'' x 16'11'' |
|
Lower Level |
3pc Bathroom |
|
|
5'8'' x 6'5'' |
|
Main Level |
Eat In Kitchen |
|
|
13'1'' x 15'0'' |
|
Main Level |
Bedroom |
|
|
13'1'' x 9'7'' |
|
Main Level |
Eat In Kitchen |
|
|
10'0'' x 13'10'' |
|
Main Level |
Living Room |
|
|
22'5'' x 8'1'' |
|
Main Level |
Dining Room |
|
|
12'1'' x 8'6'' |
|
Main Level |
Foyer |
|
|
8'4'' x 7'6'' |
https://www.realtor.ca/real-estate/28619907/348-barrick-road-port-colborne

