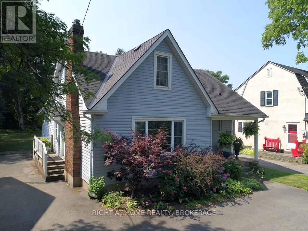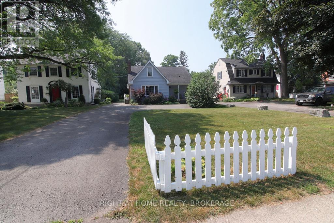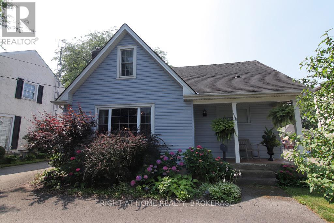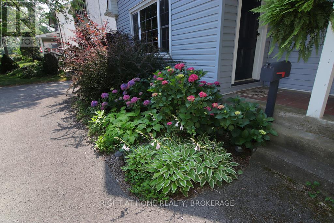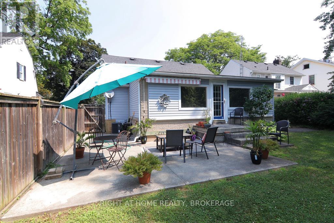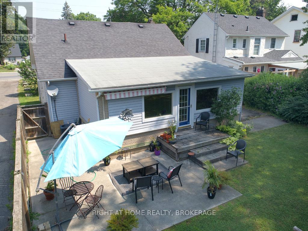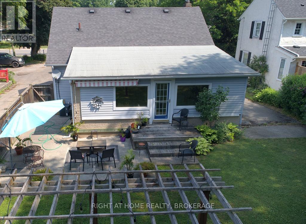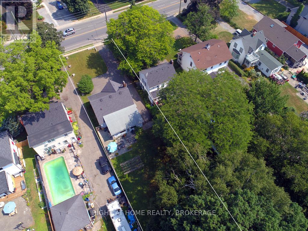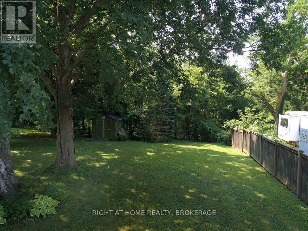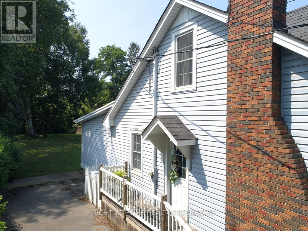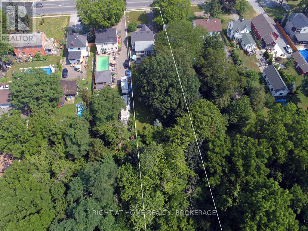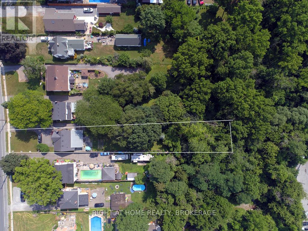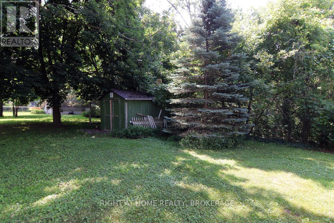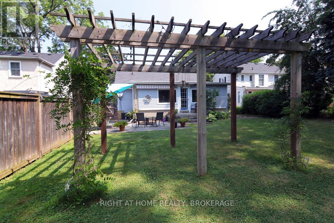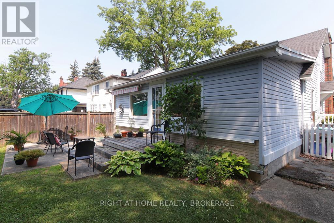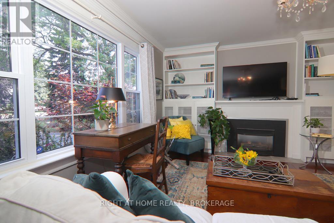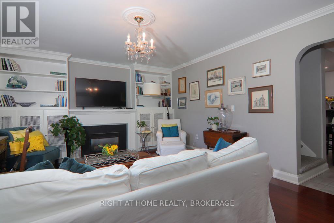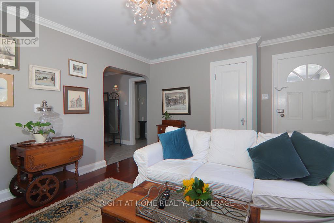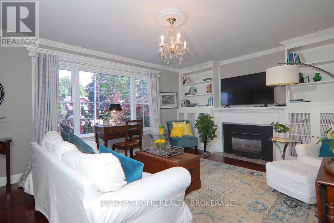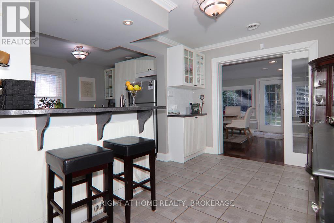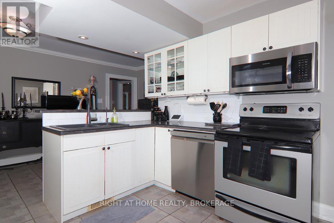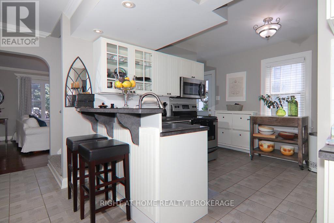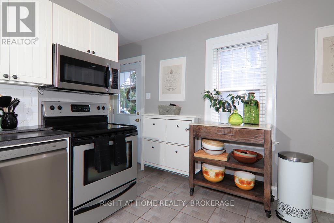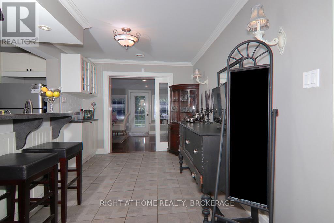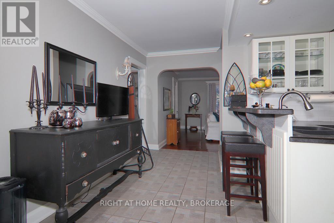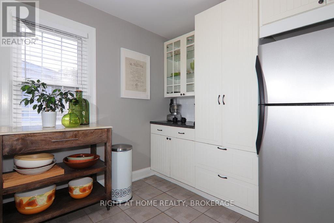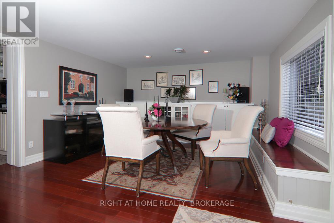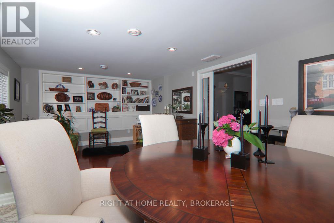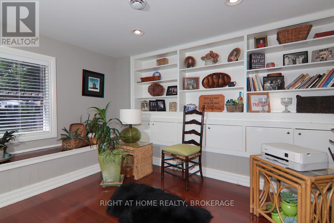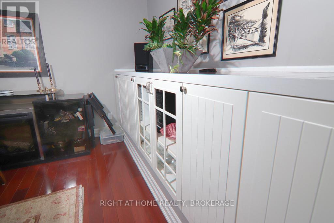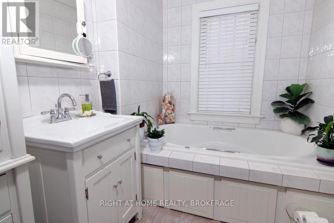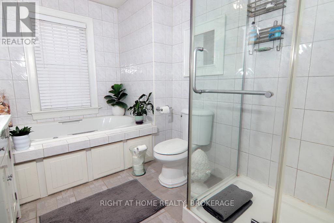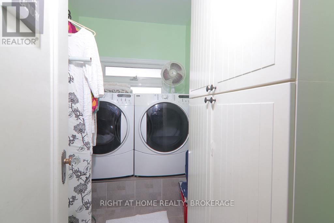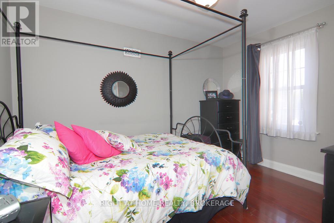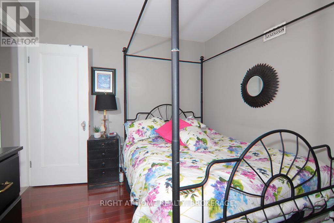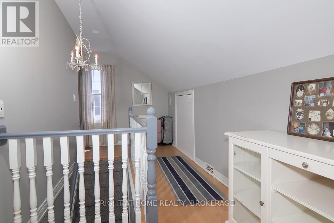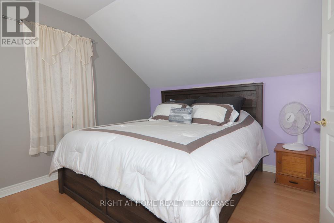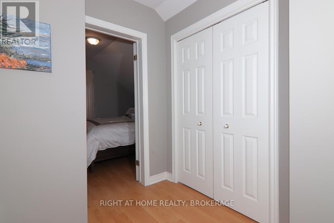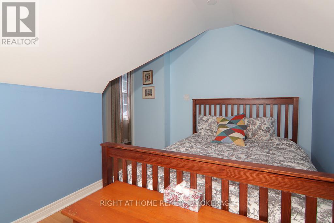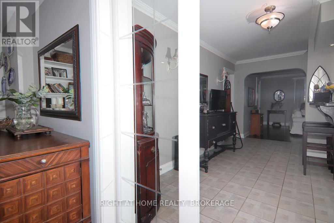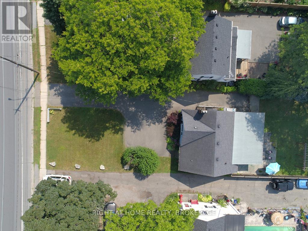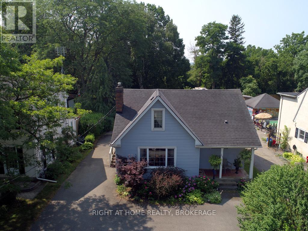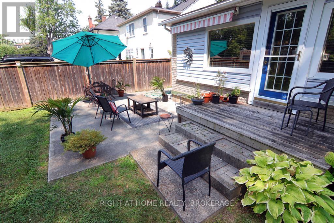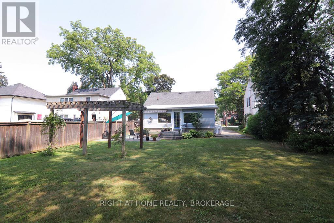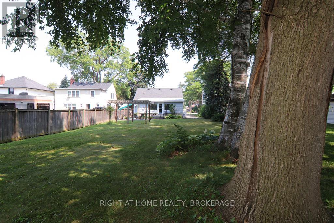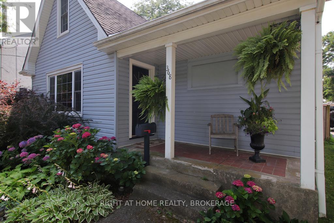3 Bedroom
1 Bathroom
1,100 - 1,500 ft2
Fireplace
Central Air Conditioning
Forced Air
$649,000
Welcome to this lovely classic 1 1/2 story home built in 1939, surrounded by other character homes on this nicely treed stretch of Queenston St. With main floor Primary bedroom, Bath and Laundry this home is excellent for someone looking for one floor living and with the wonderful main floor Family room with access to the almost 1/2 acre lot with no rear neighbours, a definite entertainers delight. Upon entry there is a bright living room with hardwood floors, cove moldings and beautiful built in bookshelves that surround a gas fireplace. Off the living room you will enter a dinette area with a breakfast bar overlooking a well appointed kitchen. Upstairs you will find two more large bedrooms boasting lots of natural light. Close to shopping, fine dining and central to all that St.Catharines has to offer. Don't miss out on this excellent home, call your Realtor and book an appointment to view. (id:56248)
Open House
This property has open houses!
Starts at:
2:00 pm
Ends at:
4:00 pm
Property Details
|
MLS® Number
|
X12288329 |
|
Property Type
|
Single Family |
|
Community Name
|
455 - Secord Woods |
|
Easement
|
Easement |
|
Equipment Type
|
Water Heater |
|
Features
|
Ravine |
|
Parking Space Total
|
6 |
|
Rental Equipment Type
|
Water Heater |
|
Structure
|
Deck, Shed |
Building
|
Bathroom Total
|
1 |
|
Bedrooms Above Ground
|
3 |
|
Bedrooms Total
|
3 |
|
Age
|
51 To 99 Years |
|
Appliances
|
Water Meter, Dryer, Stove, Washer, Refrigerator |
|
Basement Development
|
Unfinished |
|
Basement Type
|
Partial (unfinished) |
|
Construction Style Attachment
|
Detached |
|
Cooling Type
|
Central Air Conditioning |
|
Exterior Finish
|
Vinyl Siding |
|
Fire Protection
|
Alarm System |
|
Fireplace Present
|
Yes |
|
Fireplace Total
|
1 |
|
Flooring Type
|
Hardwood |
|
Foundation Type
|
Block |
|
Heating Fuel
|
Natural Gas |
|
Heating Type
|
Forced Air |
|
Stories Total
|
2 |
|
Size Interior
|
1,100 - 1,500 Ft2 |
|
Type
|
House |
|
Utility Water
|
Municipal Water |
Parking
Land
|
Acreage
|
No |
|
Sewer
|
Sanitary Sewer |
|
Size Depth
|
449 Ft ,7 In |
|
Size Frontage
|
50 Ft ,1 In |
|
Size Irregular
|
50.1 X 449.6 Ft |
|
Size Total Text
|
50.1 X 449.6 Ft |
|
Zoning Description
|
R3 G1 |
Rooms
| Level |
Type |
Length |
Width |
Dimensions |
|
Second Level |
Bedroom 2 |
4 m |
3.99 m |
4 m x 3.99 m |
|
Second Level |
Bedroom 3 |
3.8 m |
3.3 m |
3.8 m x 3.3 m |
|
Main Level |
Living Room |
5.47 m |
4.24 m |
5.47 m x 4.24 m |
|
Main Level |
Kitchen |
5.5 m |
3.6 m |
5.5 m x 3.6 m |
|
Main Level |
Family Room |
7.7 m |
3.95 m |
7.7 m x 3.95 m |
|
Main Level |
Bedroom |
3.6 m |
2.9 m |
3.6 m x 2.9 m |
|
Main Level |
Bathroom |
3.9 m |
2.37 m |
3.9 m x 2.37 m |
|
Main Level |
Laundry Room |
2.5 m |
1.6 m |
2.5 m x 1.6 m |
Utilities
|
Cable
|
Installed |
|
Electricity
|
Installed |
|
Sewer
|
Installed |
https://www.realtor.ca/real-estate/28612465/368-queenston-street-st-catharines-secord-woods-455-secord-woods

