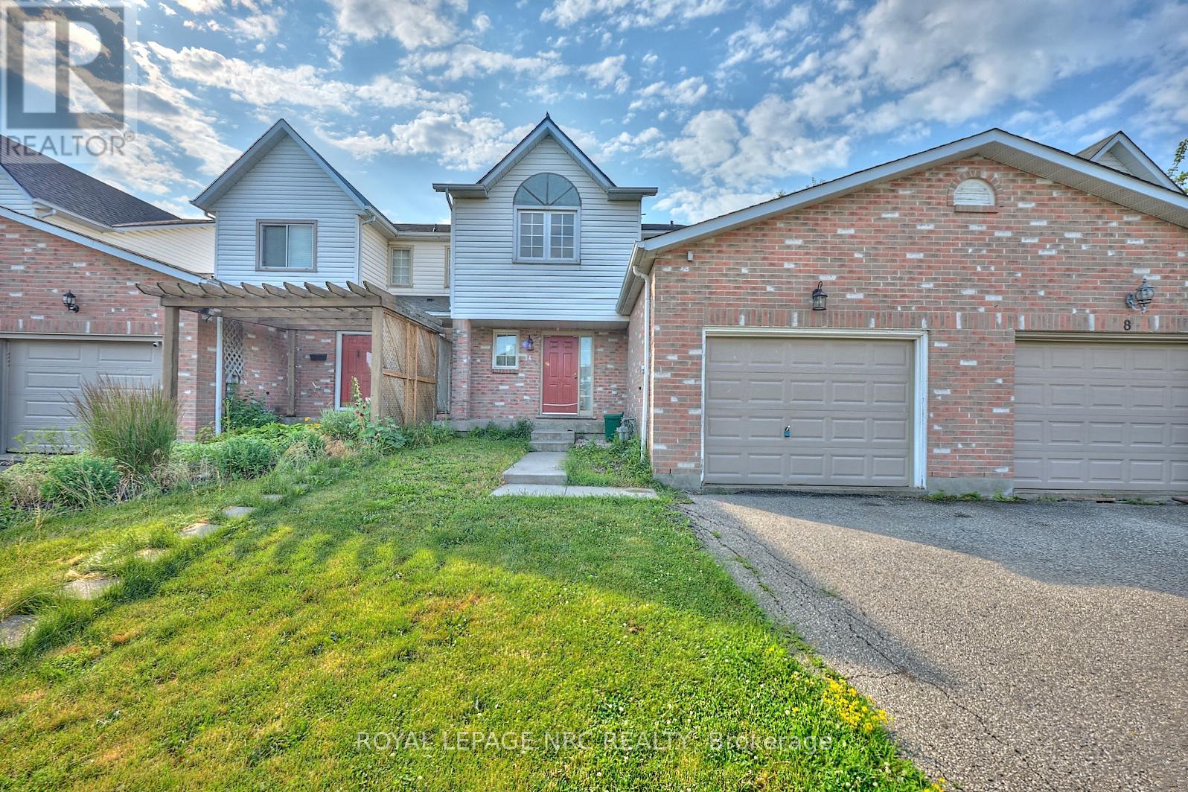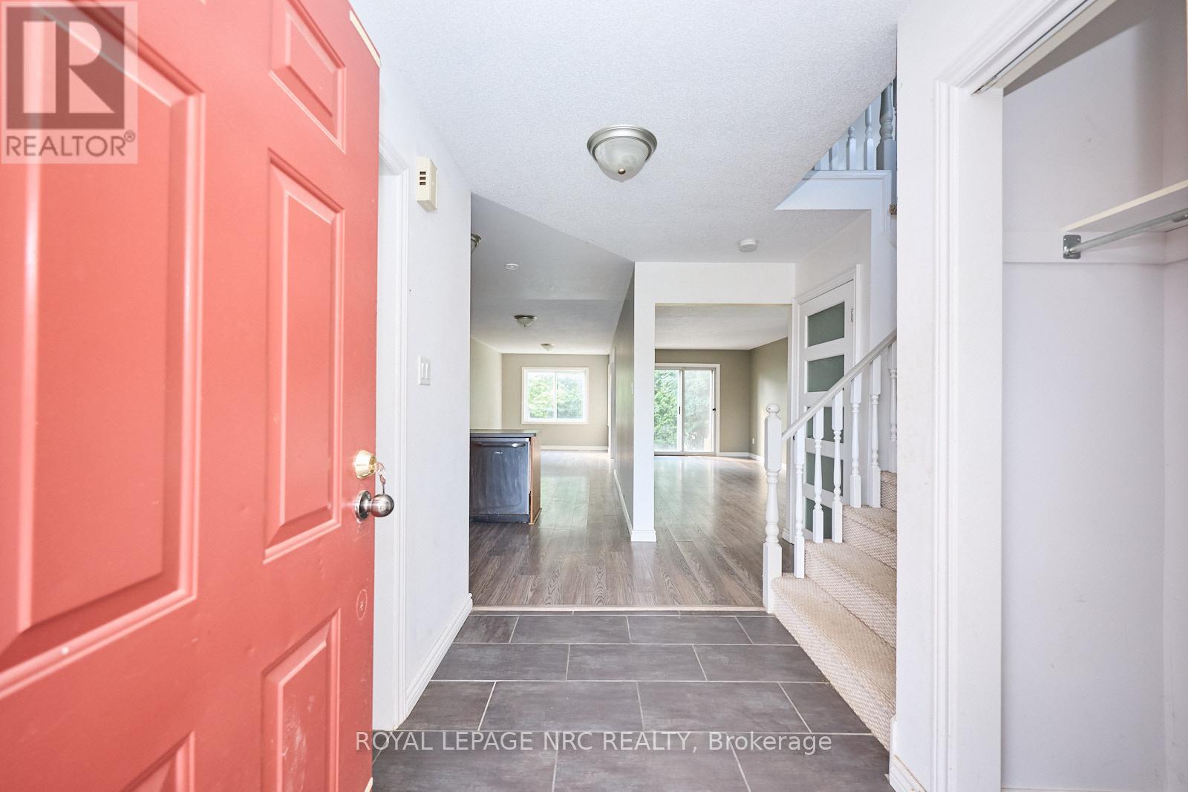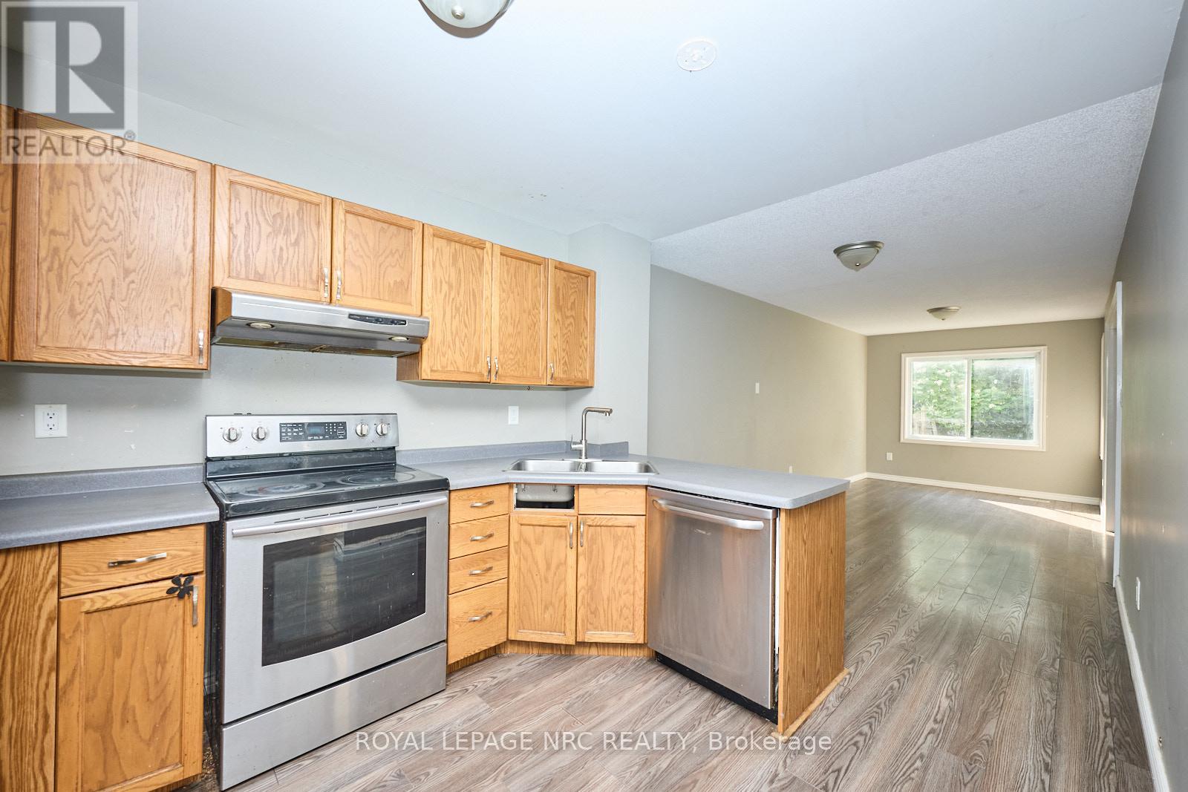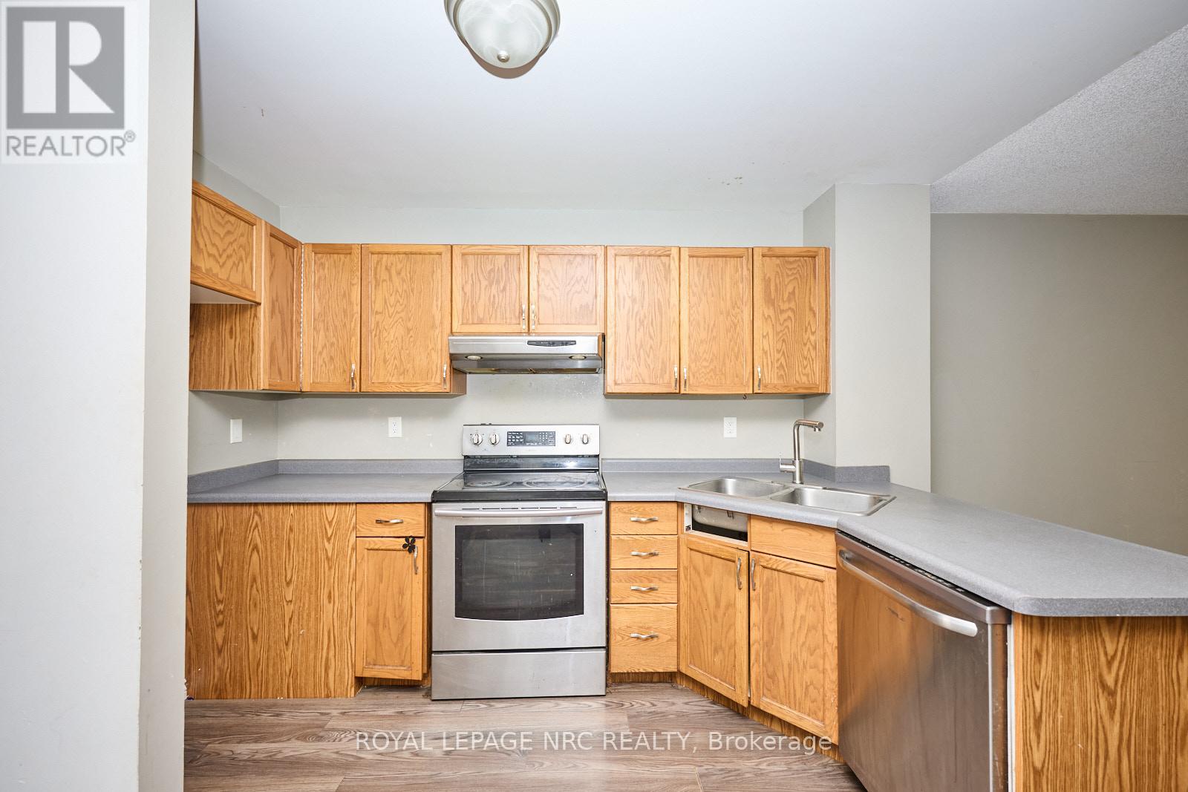5 Bedroom
3 Bathroom
1,500 - 2,000 ft2
Forced Air
$577,500
Welcome to 14 Buss Court! Located on a quiet cul de sac, this 2 storey townhome offers lots of potential! Boasting 3+2 bedrooms, AND it's close proximity to Brock University, this would make an excellent income property as a student rental. However: due to the quick and easy highway access, it would also make a wonderful commuters home! Let's explore! We step into the foyer and ahead of us is the kitchen, offering lots of cabinets and counter space and a double sink. Straight ahead, we look into the dining room. To our right is the good sized living room with sliding doors that invite us into the backyard with concrete patio. A 2-pc bathroom services the main floor. Up the stairs, we find 3 bedrooms. The primary bedroom offers a good sized walk-in closet, while the other two have double closets. A 4-pc bathroom services the second floor. Heading down into the basement, where we find two more bedrooms, the laundry room, a convenient storage room tucked in under the stairs, and the utilities room. Last, but not least, is the 3-pc bathroom here. While the two rooms were previously used as bedrooms, one of them could easily be converted into a cozy recreation room, game room or work out room. (id:56248)
Property Details
|
MLS® Number
|
X12261422 |
|
Property Type
|
Single Family |
|
Community Name
|
558 - Confederation Heights |
|
Parking Space Total
|
2 |
Building
|
Bathroom Total
|
3 |
|
Bedrooms Above Ground
|
3 |
|
Bedrooms Below Ground
|
2 |
|
Bedrooms Total
|
5 |
|
Basement Development
|
Finished |
|
Basement Type
|
Full (finished) |
|
Construction Style Attachment
|
Attached |
|
Exterior Finish
|
Brick, Vinyl Siding |
|
Foundation Type
|
Concrete |
|
Half Bath Total
|
1 |
|
Heating Fuel
|
Natural Gas |
|
Heating Type
|
Forced Air |
|
Stories Total
|
2 |
|
Size Interior
|
1,500 - 2,000 Ft2 |
|
Type
|
Row / Townhouse |
|
Utility Water
|
Municipal Water |
Parking
Land
|
Acreage
|
No |
|
Sewer
|
Sanitary Sewer |
|
Size Depth
|
118 Ft ,1 In |
|
Size Frontage
|
32 Ft ,4 In |
|
Size Irregular
|
32.4 X 118.1 Ft ; Approximate Measurements |
|
Size Total Text
|
32.4 X 118.1 Ft ; Approximate Measurements |
|
Zoning Description
|
R3 |
Rooms
| Level |
Type |
Length |
Width |
Dimensions |
|
Second Level |
Primary Bedroom |
5.38 m |
4 m |
5.38 m x 4 m |
|
Second Level |
Bedroom |
3.35 m |
3.96 m |
3.35 m x 3.96 m |
|
Second Level |
Bedroom 2 |
2.26 m |
4.11 m |
2.26 m x 4.11 m |
|
Second Level |
Bathroom |
|
|
Measurements not available |
|
Basement |
Bedroom 4 |
3.35 m |
2.69 m |
3.35 m x 2.69 m |
|
Basement |
Bathroom |
2 m |
2.6 m |
2 m x 2.6 m |
|
Basement |
Utility Room |
3.2 m |
1.6 m |
3.2 m x 1.6 m |
|
Basement |
Bedroom 3 |
2.69 m |
4.26 m |
2.69 m x 4.26 m |
|
Main Level |
Foyer |
2.57 m |
|
2.57 m x Measurements not available |
|
Main Level |
Kitchen |
5.61 m |
2.44 m |
5.61 m x 2.44 m |
|
Main Level |
Dining Room |
3 m |
3.23 m |
3 m x 3.23 m |
|
Main Level |
Living Room |
2.9 m |
4.22 m |
2.9 m x 4.22 m |
|
Main Level |
Bathroom |
|
|
Measurements not available |
https://www.realtor.ca/real-estate/28556168/14-buss-court-thorold-confederation-heights-558-confederation-heights













































