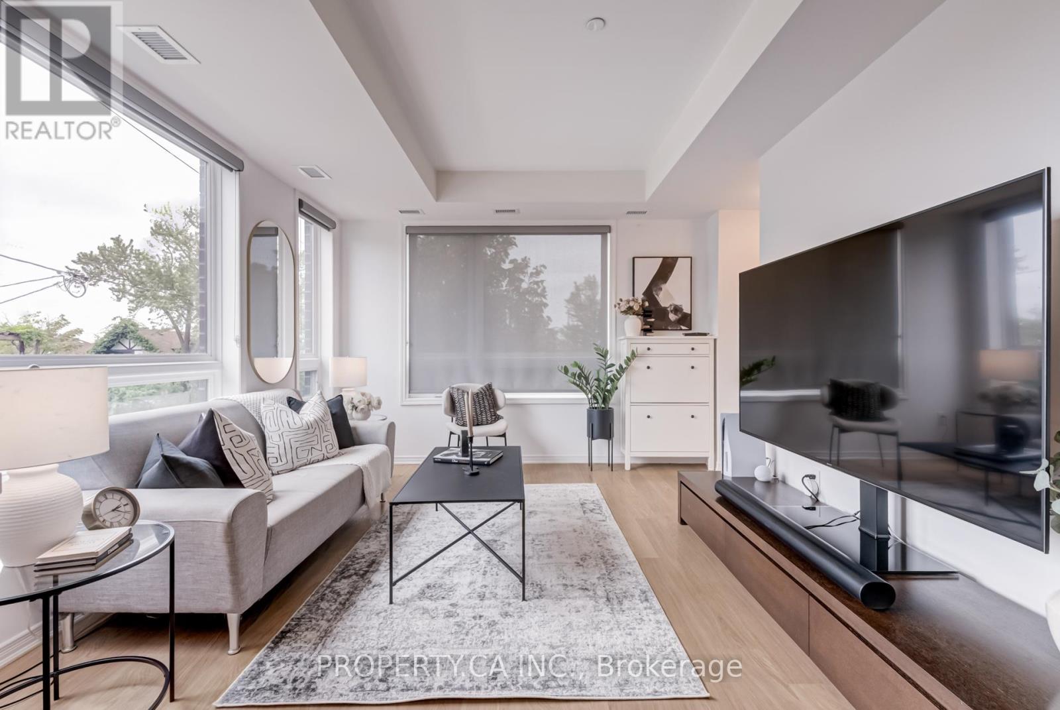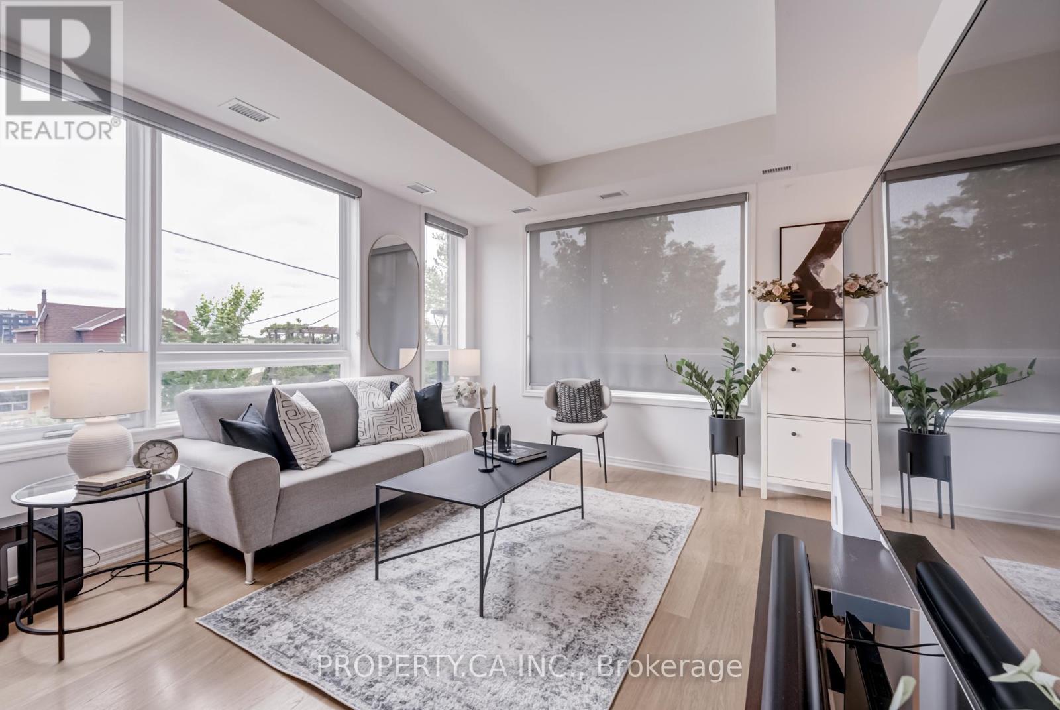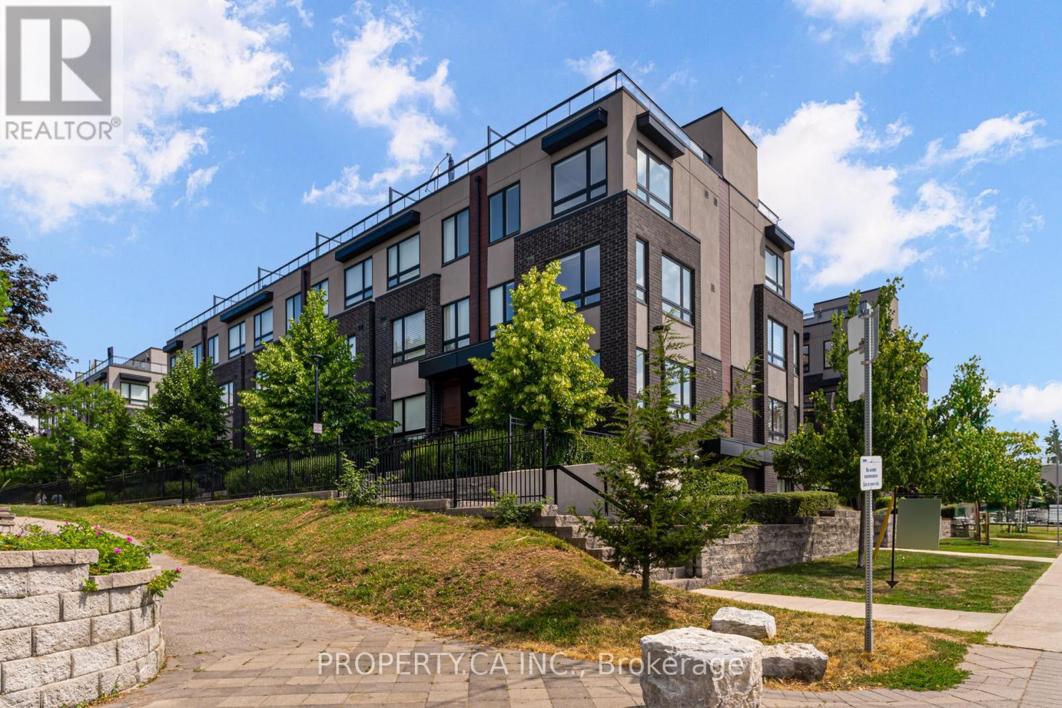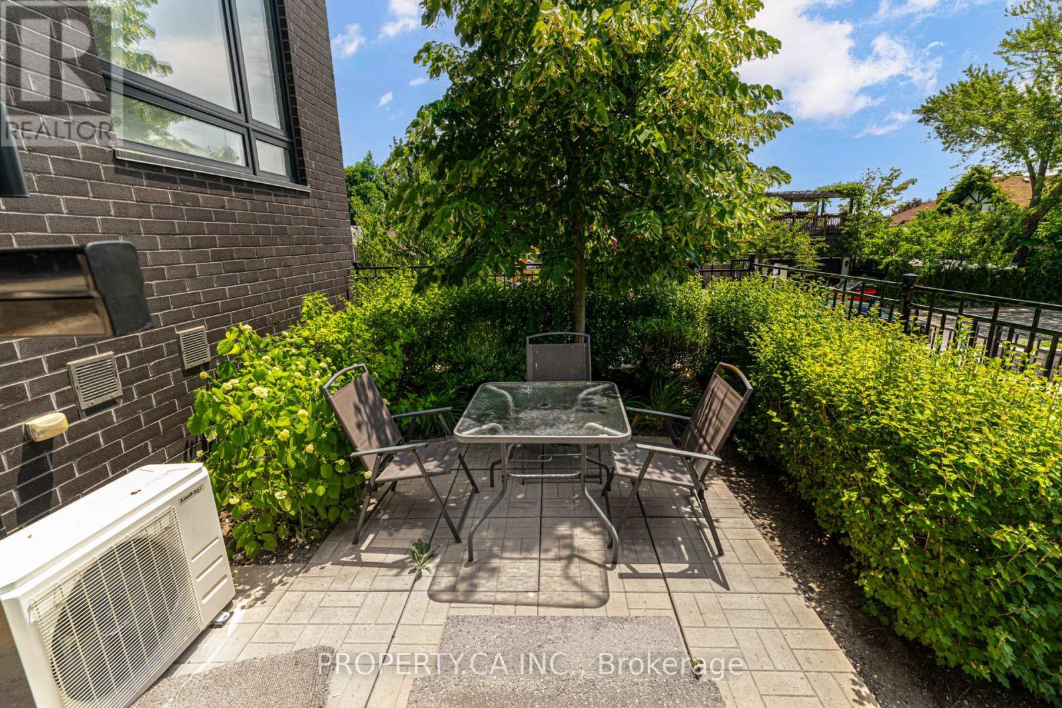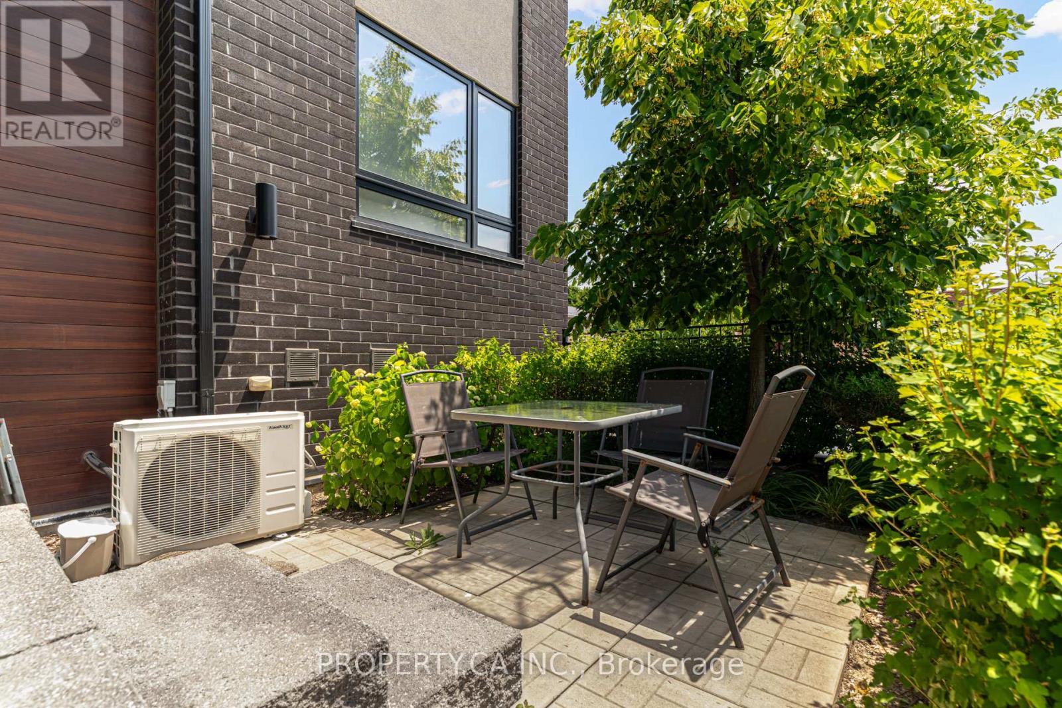2 Bedroom
1 Bathroom
700 - 799 ft2
Central Air Conditioning
Forced Air
$679,900Maintenance, Common Area Maintenance, Insurance, Parking
$392.64 Monthly
Welcome to 201-1130 Briar Hill Avenue, a bright and modern corner unit 2-bedroom, 1-bathroom condo townhouse located in one of Toronto's most convenient and fast-growing neighbourhoods. This thoughtfully laid-out home features an open-concept floor plan with 9-ft ceilings, large windows, and stylish finishes throughout. As a corner unit, it offers extra windows and an abundance of natural light, making the space feel even more open and airy.Freshly painted and move-in ready, the home has a clean, updated feel from the moment you walk in. The kitchen features stainless steel appliances, ample cabinetry, and sleek countertops, flowing seamlessly into the spacious living and dining area perfect for everyday living and entertaining. Step outside to your private patio, a rare feature ideal for enjoying your morning coffee, BBQs, or simply relaxing outdoors. Both bedrooms are well-sized with generous closet space, and the centrally located 4-piece bathroom is modern and functional.Additional highlights include in-suite laundry, 1 underground parking space, and a storage locker. Located close to transit, Allen Rd, Yorkdale Mall, shops, restaurants, schools, and parks, this home offers the perfect combination of comfort, style, and convenience. Ideal for first-time buyers, young professionals, or investors this is a fantastic opportunity to own in a sought-after community. Just move in and enjoy! (id:56248)
Property Details
|
MLS® Number
|
W12251922 |
|
Property Type
|
Single Family |
|
Neigbourhood
|
Eglinton—Lawrence |
|
Community Name
|
Yorkdale-Glen Park |
|
Community Features
|
Pet Restrictions |
|
Features
|
Elevator, Carpet Free, In Suite Laundry |
|
Parking Space Total
|
1 |
Building
|
Bathroom Total
|
1 |
|
Bedrooms Above Ground
|
2 |
|
Bedrooms Total
|
2 |
|
Amenities
|
Party Room, Storage - Locker |
|
Appliances
|
Dryer, Microwave, Range, Washer, Refrigerator |
|
Cooling Type
|
Central Air Conditioning |
|
Exterior Finish
|
Brick, Stucco |
|
Flooring Type
|
Laminate |
|
Heating Fuel
|
Natural Gas |
|
Heating Type
|
Forced Air |
|
Size Interior
|
700 - 799 Ft2 |
|
Type
|
Row / Townhouse |
Parking
Land
Rooms
| Level |
Type |
Length |
Width |
Dimensions |
|
Main Level |
Kitchen |
7.25 m |
3.5 m |
7.25 m x 3.5 m |
|
Main Level |
Living Room |
7.25 m |
3.5 m |
7.25 m x 3.5 m |
|
Main Level |
Dining Room |
7.25 m |
3.5 m |
7.25 m x 3.5 m |
|
Main Level |
Primary Bedroom |
3.66 m |
2.74 m |
3.66 m x 2.74 m |
|
Main Level |
Bedroom 2 |
3.35 m |
2.77 m |
3.35 m x 2.77 m |
https://www.realtor.ca/real-estate/28535417/201-1130-briar-hill-avenue-toronto-yorkdale-glen-park-yorkdale-glen-park

