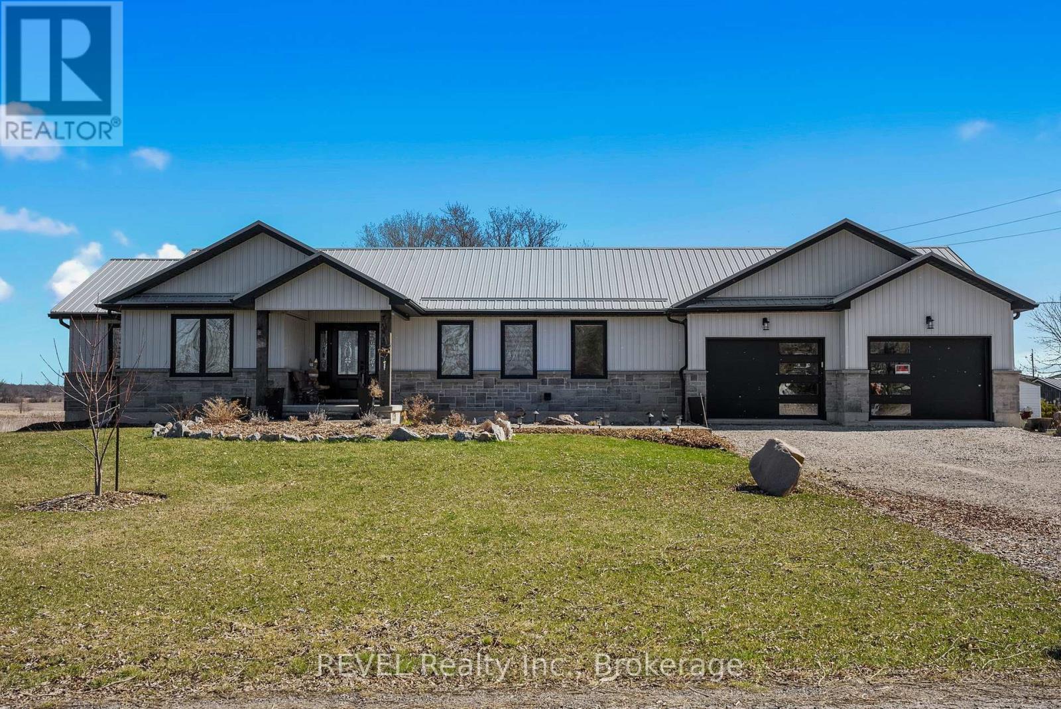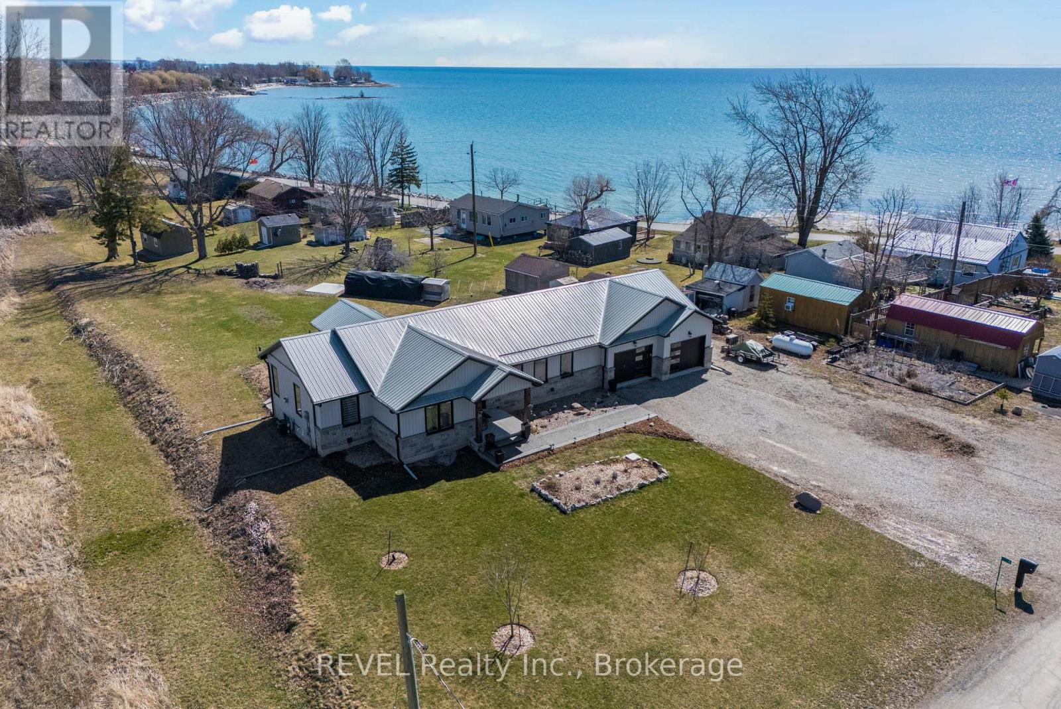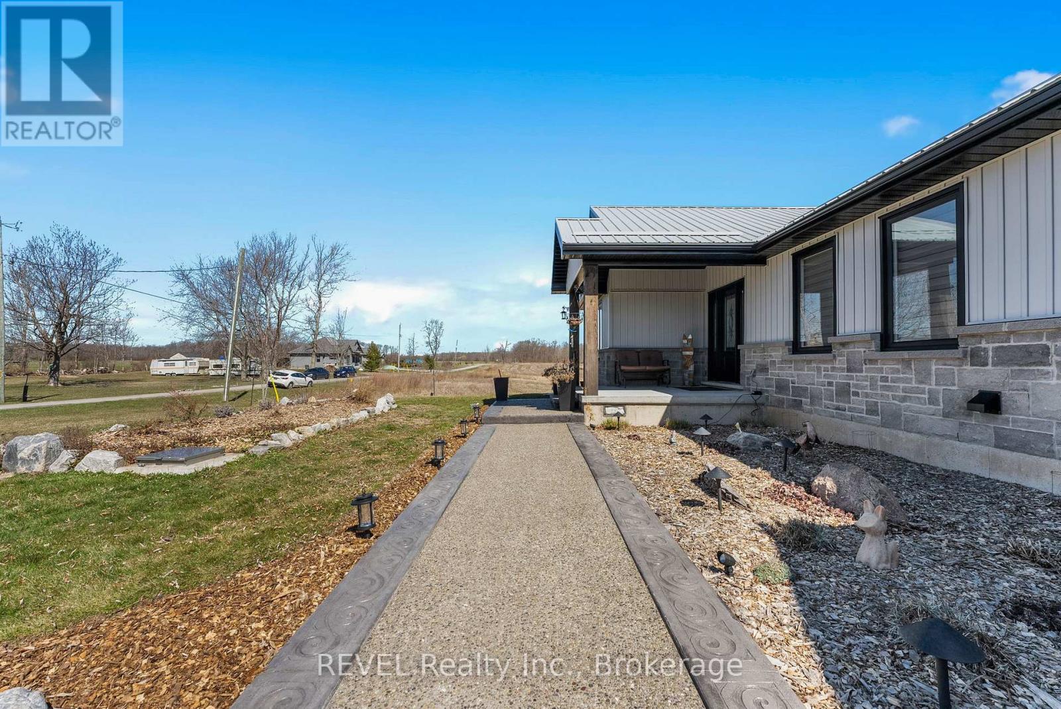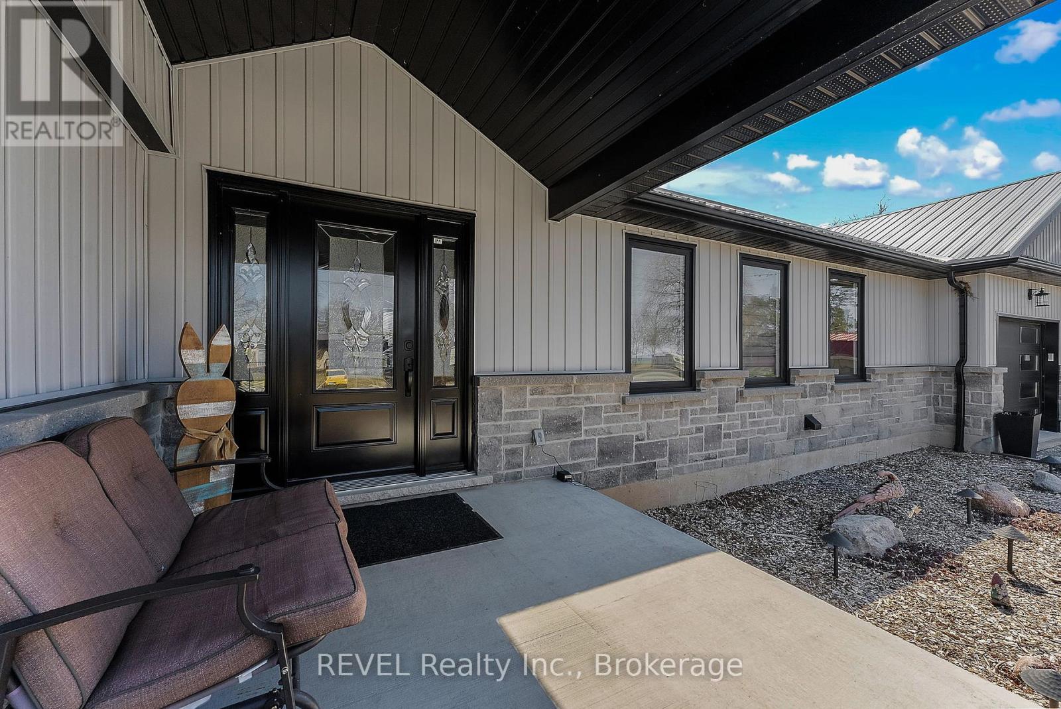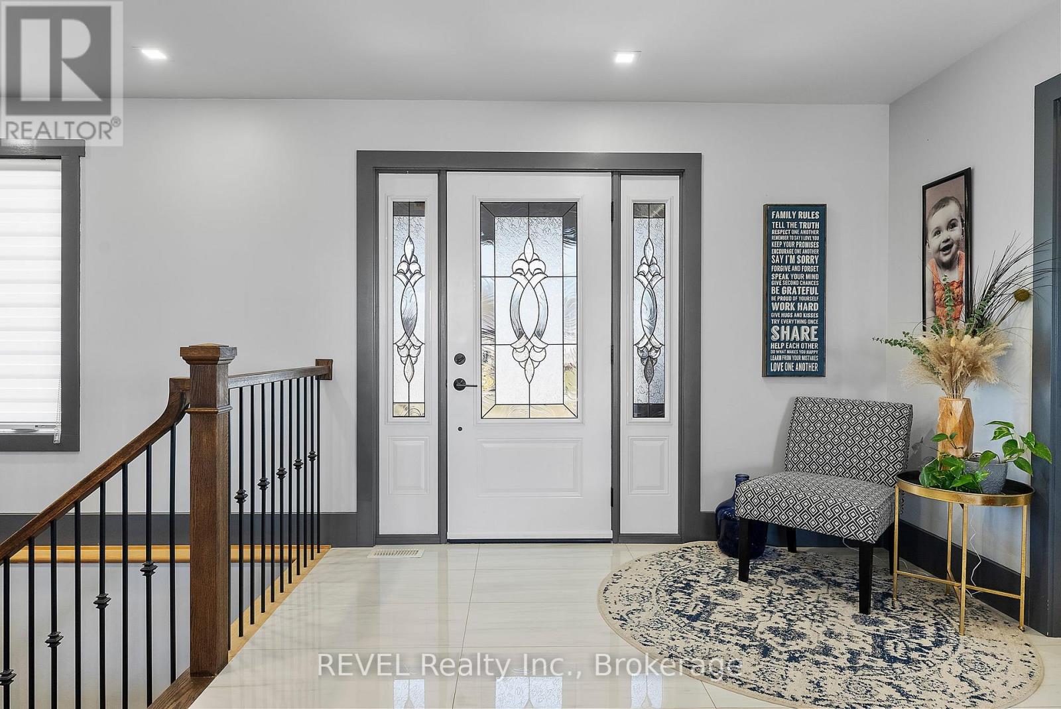2 Bedroom
2 Bathroom
1,500 - 2,000 ft2
Bungalow
Fireplace
Central Air Conditioning
Forced Air
$999,999
Just steps from Lake Erie, this 2021 custom-built bungalow is your perfect lakeside oasis. Nestled in the peaceful lakeside community of Selkirk, this home exudes country charm and modern elegance, with high end touches throughout. The stunning chefs kitchen boasts an oversized island and imported backsplash tiles from Spain, you'll love entertaining here! The open concept main floor lets you flow seamlessly from kitchen/dining to relaxing in your spacious living room with cathedral ceiling and propane fireplace. Enjoy bamboo floors, porcelain tiles and recessed lighting throughout the whole main floor. Looking out into your backyard you can enjoy nature and the many varieties of birds that inhibit the adjacent natural marshlands. A functional split layout has bedrooms on opposite sides of the house, each with their own full bathroom. A generously sized pantry and mudroom with laundry round out the main floor. Downstairs the potential is untapped, with over 1600sf to be finished. The basement also features legal egress windows and a bathroom rough-in. Hot water tank is owned. (id:56248)
Property Details
|
MLS® Number
|
X12246909 |
|
Property Type
|
Single Family |
|
Community Name
|
Haldimand |
|
Features
|
Irregular Lot Size, Carpet Free, Sump Pump |
|
Parking Space Total
|
12 |
Building
|
Bathroom Total
|
2 |
|
Bedrooms Above Ground
|
2 |
|
Bedrooms Total
|
2 |
|
Age
|
0 To 5 Years |
|
Amenities
|
Fireplace(s) |
|
Appliances
|
Garage Door Opener Remote(s), Water Heater |
|
Architectural Style
|
Bungalow |
|
Basement Development
|
Unfinished |
|
Basement Type
|
Full (unfinished) |
|
Construction Style Attachment
|
Detached |
|
Cooling Type
|
Central Air Conditioning |
|
Exterior Finish
|
Brick, Vinyl Siding |
|
Fireplace Present
|
Yes |
|
Fireplace Total
|
1 |
|
Foundation Type
|
Poured Concrete |
|
Heating Fuel
|
Propane |
|
Heating Type
|
Forced Air |
|
Stories Total
|
1 |
|
Size Interior
|
1,500 - 2,000 Ft2 |
|
Type
|
House |
|
Utility Water
|
Cistern |
Parking
Land
|
Acreage
|
No |
|
Sewer
|
Septic System |
|
Size Depth
|
362 Ft |
|
Size Frontage
|
150 Ft |
|
Size Irregular
|
150 X 362 Ft |
|
Size Total Text
|
150 X 362 Ft |
Rooms
| Level |
Type |
Length |
Width |
Dimensions |
|
Main Level |
Kitchen |
5.08 m |
3.2 m |
5.08 m x 3.2 m |
|
Main Level |
Living Room |
5.08 m |
4.42 m |
5.08 m x 4.42 m |
|
Main Level |
Dining Room |
5.08 m |
3.35 m |
5.08 m x 3.35 m |
|
Main Level |
Laundry Room |
2.34 m |
1.83 m |
2.34 m x 1.83 m |
|
Main Level |
Primary Bedroom |
4.27 m |
4.17 m |
4.27 m x 4.17 m |
|
Main Level |
Bedroom |
3.15 m |
3.05 m |
3.15 m x 3.05 m |
https://www.realtor.ca/real-estate/28524230/8-reicheld-road-haldimand-haldimand

