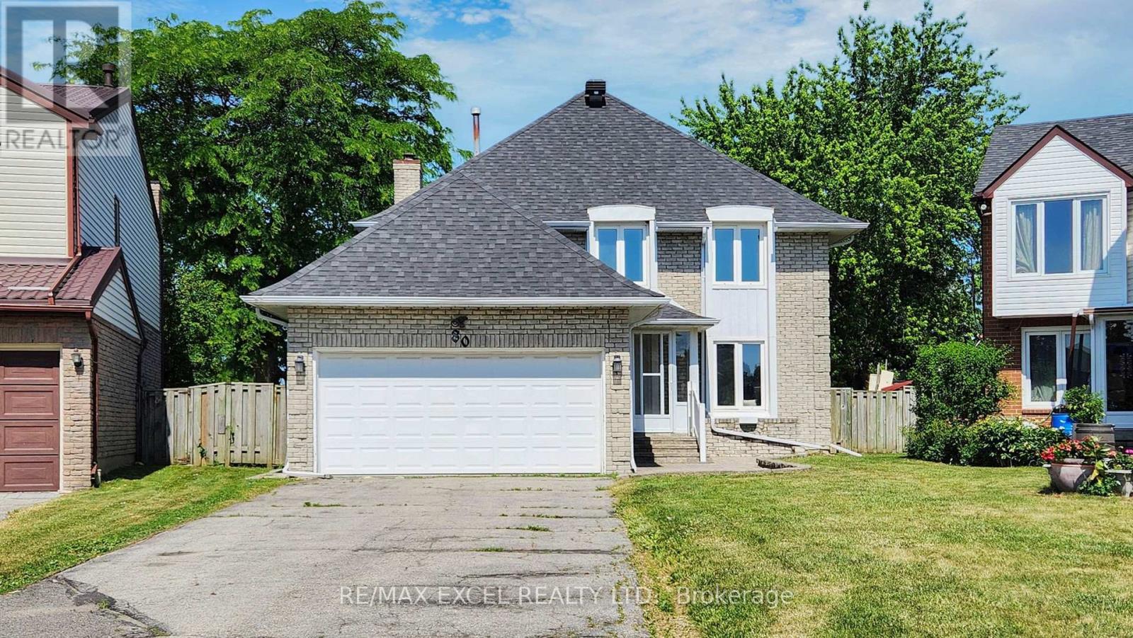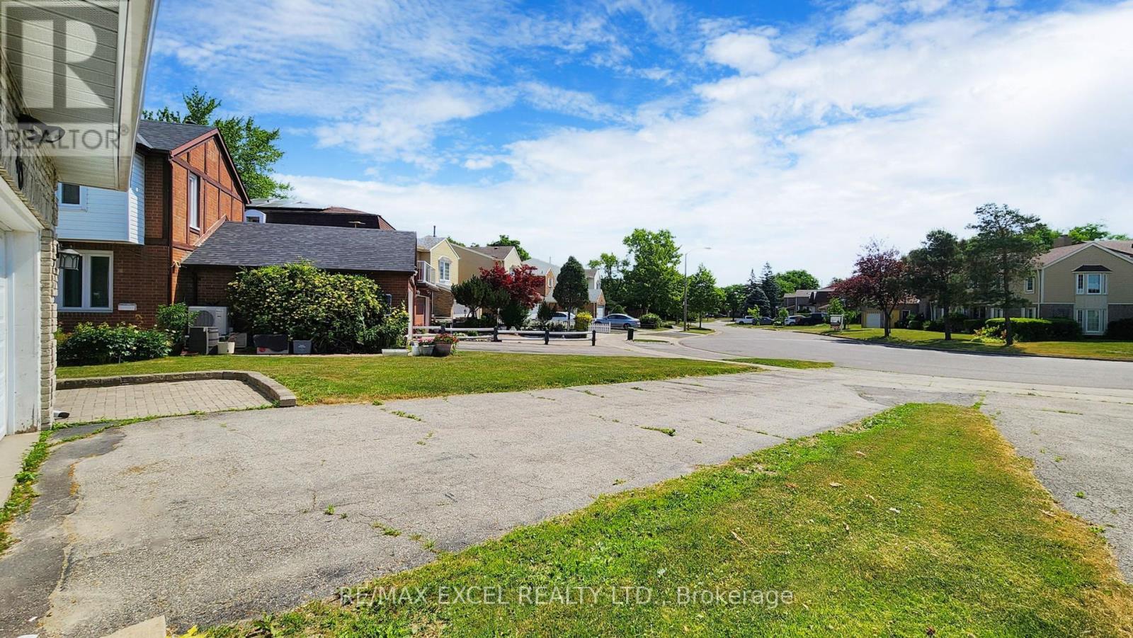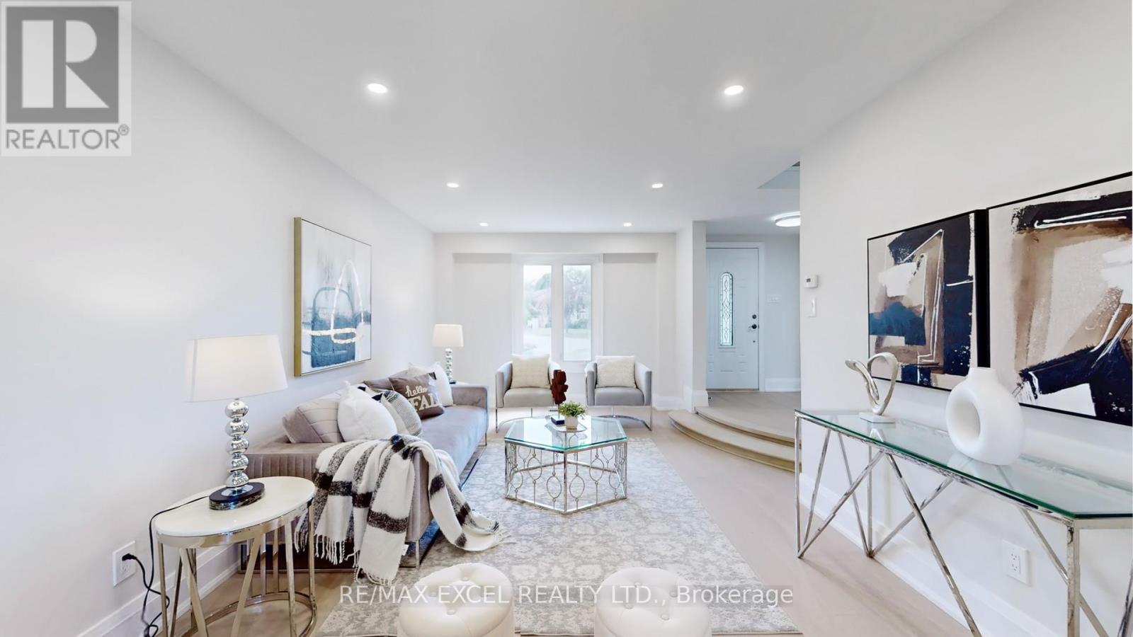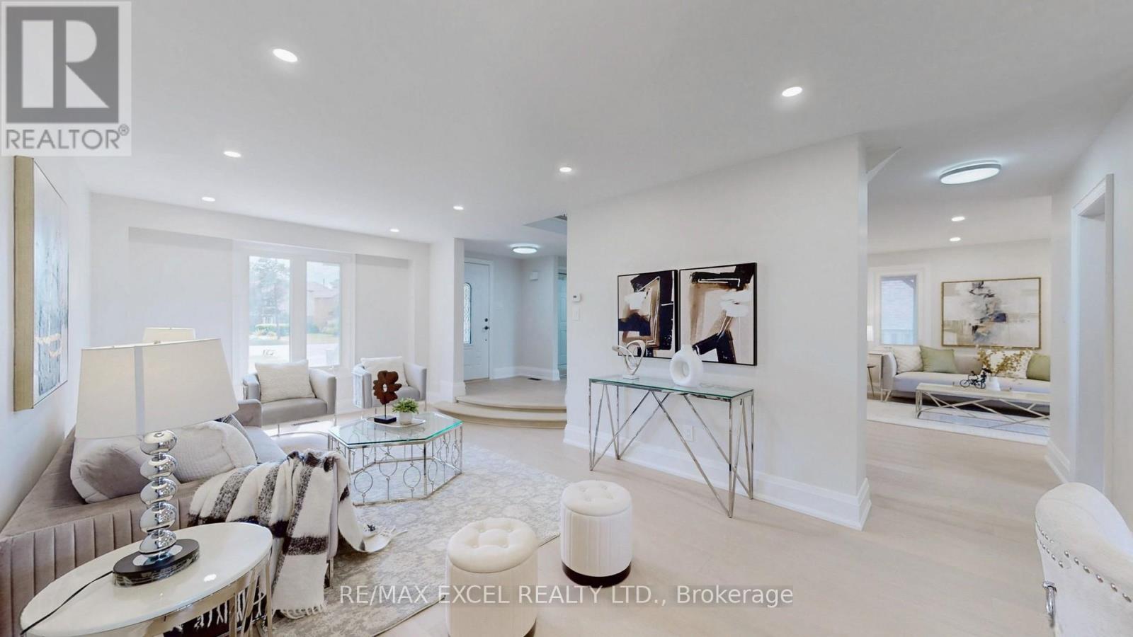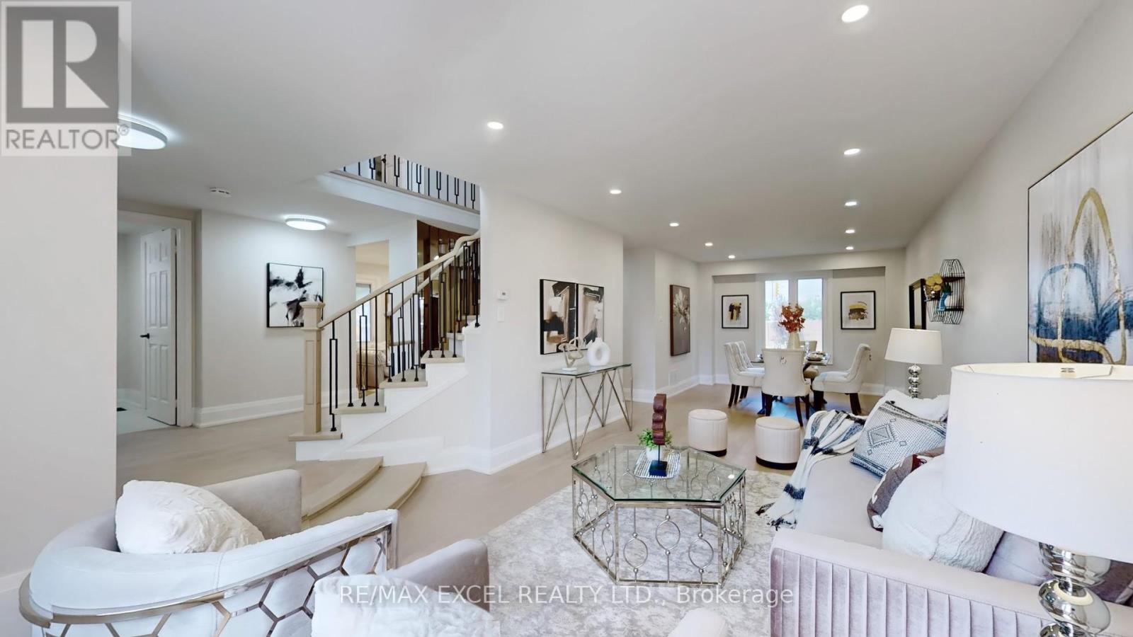6 Bedroom
5 Bathroom
2,000 - 2,500 ft2
Fireplace
Central Air Conditioning
Forced Air
$1,298,000
Welcome to 80 Eagleview Crescent Beautifully Renovated Home on a Rare Pie-Shaped Lot!Located in a quiet and desirable pocket near Warden & Steeles, this spacious 4-bedroom detached home sits on a premium pie-shaped lot with an extra-wide backyard perfect for entertaining or gardening. Recently upgraded from top to bottom: brand new solid hardwood flooring throughout, fresh paint, modern light fixtures, refinished staircase, updated bathrooms, and more. Walking distance to TTC, top-ranked schools, shops, parks, and quick access to Hwy 401/404. A true turnkey home you dont want to miss!. Walking distance to TTC, top-ranked schools, shops, parks, and quick access to Hwy 401/404. A true turnkey home you dont want to miss!a finished basement perfect for extended family or rental potential. (id:56248)
Property Details
|
MLS® Number
|
E12246111 |
|
Property Type
|
Single Family |
|
Neigbourhood
|
Steeles |
|
Community Name
|
Steeles |
|
Features
|
Carpet Free |
|
Parking Space Total
|
10 |
Building
|
Bathroom Total
|
5 |
|
Bedrooms Above Ground
|
4 |
|
Bedrooms Below Ground
|
2 |
|
Bedrooms Total
|
6 |
|
Appliances
|
Garage Door Opener Remote(s), Water Heater |
|
Basement Development
|
Finished |
|
Basement Type
|
N/a (finished) |
|
Construction Style Attachment
|
Detached |
|
Cooling Type
|
Central Air Conditioning |
|
Exterior Finish
|
Brick |
|
Fireplace Present
|
Yes |
|
Flooring Type
|
Ceramic, Hardwood |
|
Foundation Type
|
Concrete |
|
Heating Fuel
|
Natural Gas |
|
Heating Type
|
Forced Air |
|
Stories Total
|
2 |
|
Size Interior
|
2,000 - 2,500 Ft2 |
|
Type
|
House |
|
Utility Water
|
Municipal Water |
Parking
Land
|
Acreage
|
No |
|
Sewer
|
Sanitary Sewer |
|
Size Depth
|
183 Ft ,7 In |
|
Size Frontage
|
24 Ft |
|
Size Irregular
|
24 X 183.6 Ft ; Appx 86.3 Ft On The Lot Back |
|
Size Total Text
|
24 X 183.6 Ft ; Appx 86.3 Ft On The Lot Back |
Rooms
| Level |
Type |
Length |
Width |
Dimensions |
|
Second Level |
Primary Bedroom |
4.9 m |
4.93 m |
4.9 m x 4.93 m |
|
Second Level |
Bedroom 2 |
4.18 m |
3.35 m |
4.18 m x 3.35 m |
|
Second Level |
Bedroom 3 |
4.1 m |
3.35 m |
4.1 m x 3.35 m |
|
Second Level |
Bedroom 4 |
3.12 m |
2.71 m |
3.12 m x 2.71 m |
|
Basement |
Living Room |
5 m |
3 m |
5 m x 3 m |
|
Basement |
Bedroom |
4.5 m |
3.5 m |
4.5 m x 3.5 m |
|
Basement |
Bedroom |
3.42 m |
4.3 m |
3.42 m x 4.3 m |
|
Ground Level |
Living Room |
9.12 m |
3.34 m |
9.12 m x 3.34 m |
|
Ground Level |
Dining Room |
9.12 m |
3.34 m |
9.12 m x 3.34 m |
|
Ground Level |
Family Room |
5.47 m |
3.58 m |
5.47 m x 3.58 m |
|
Ground Level |
Kitchen |
2.96 m |
5 m |
2.96 m x 5 m |
https://www.realtor.ca/real-estate/28522688/80-eagleview-crescent-toronto-steeles-steeles

