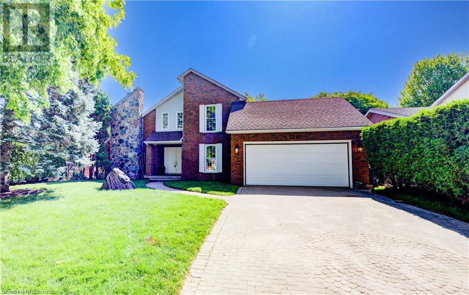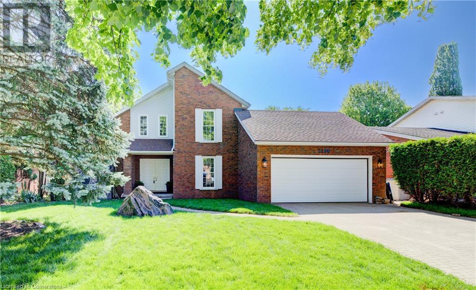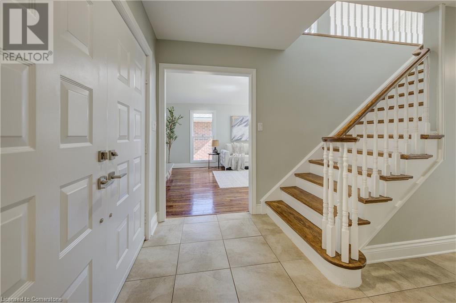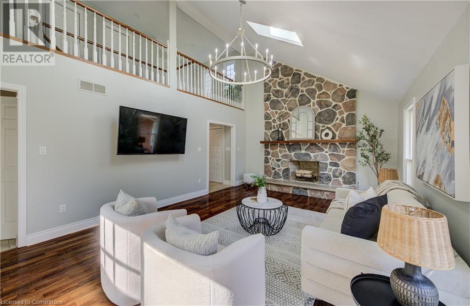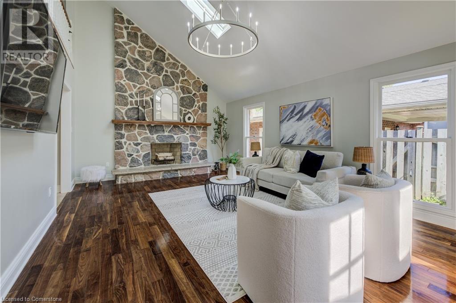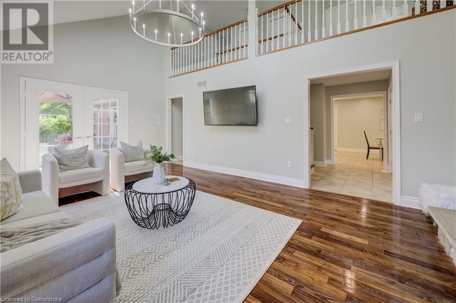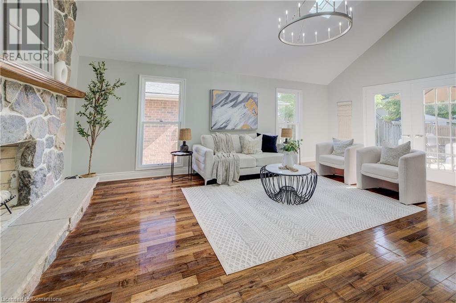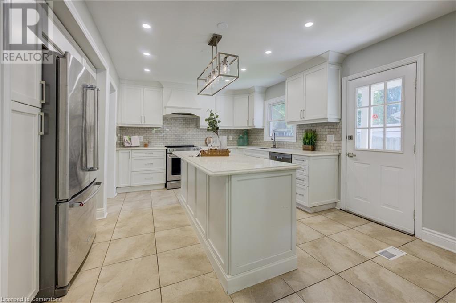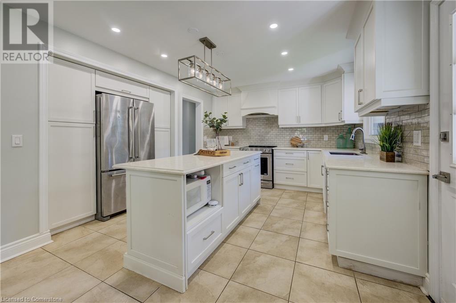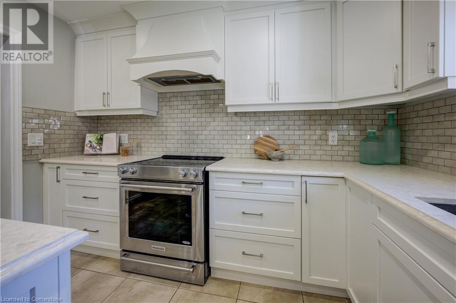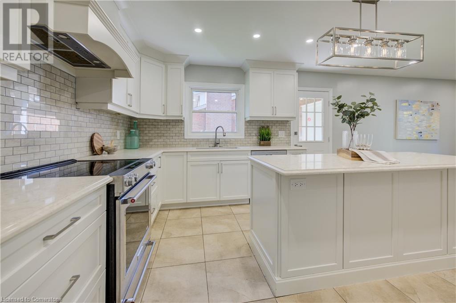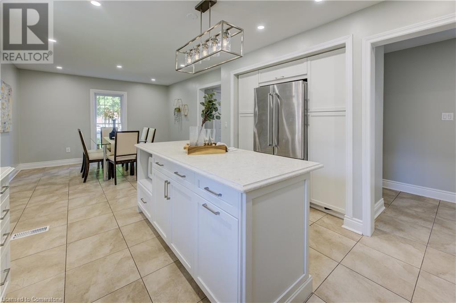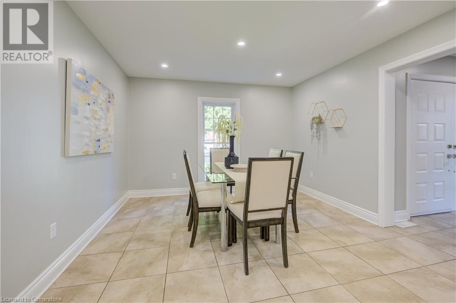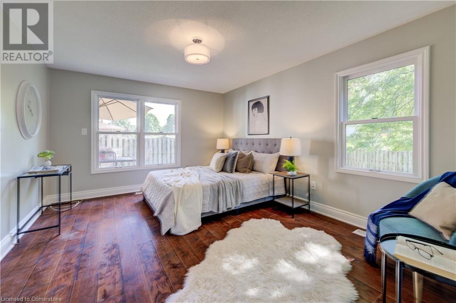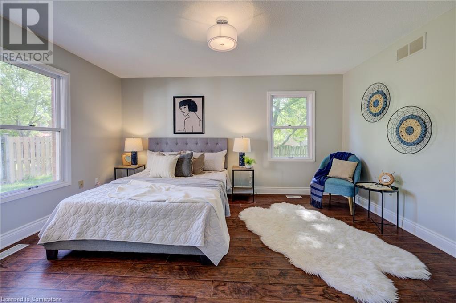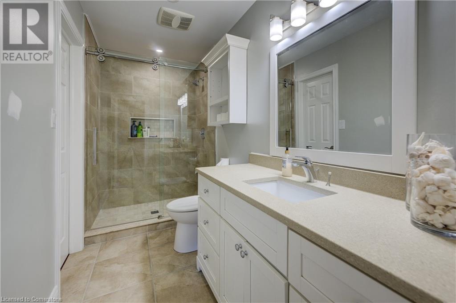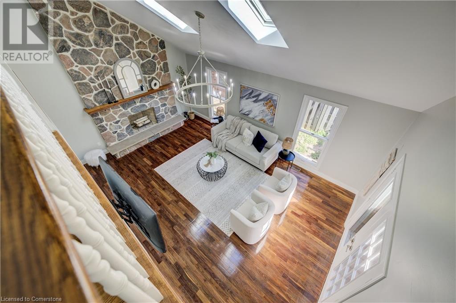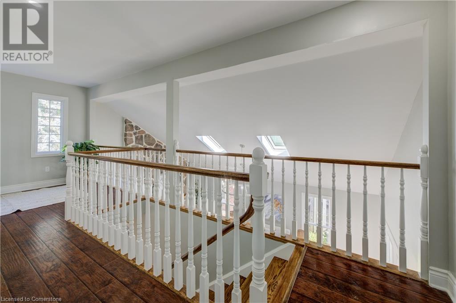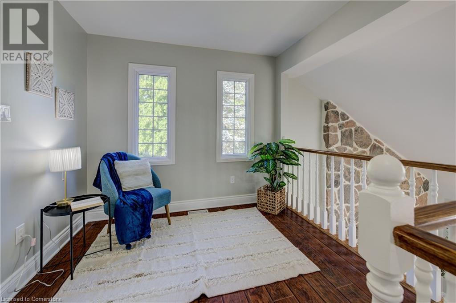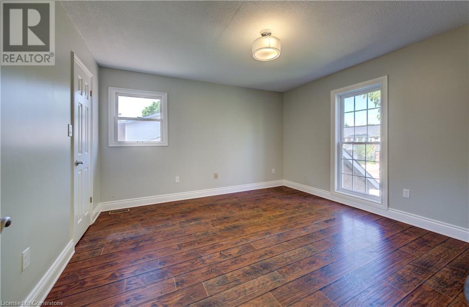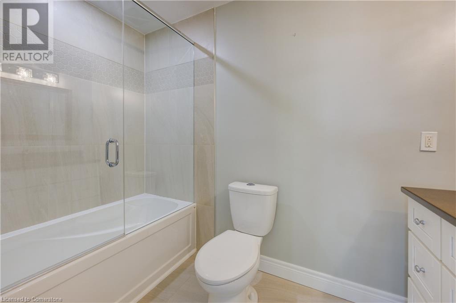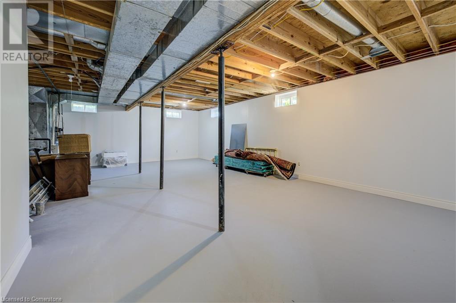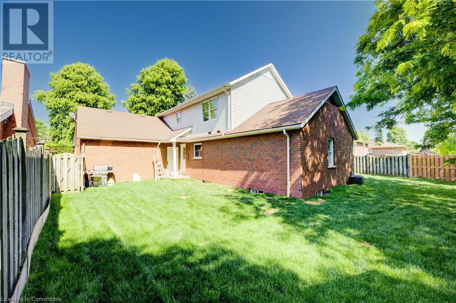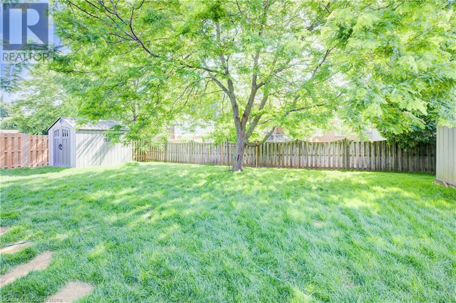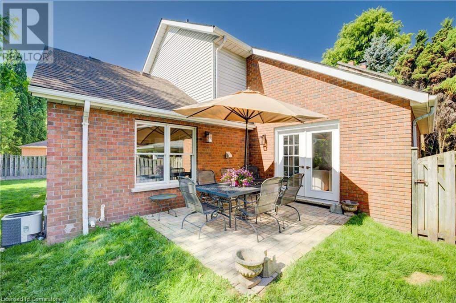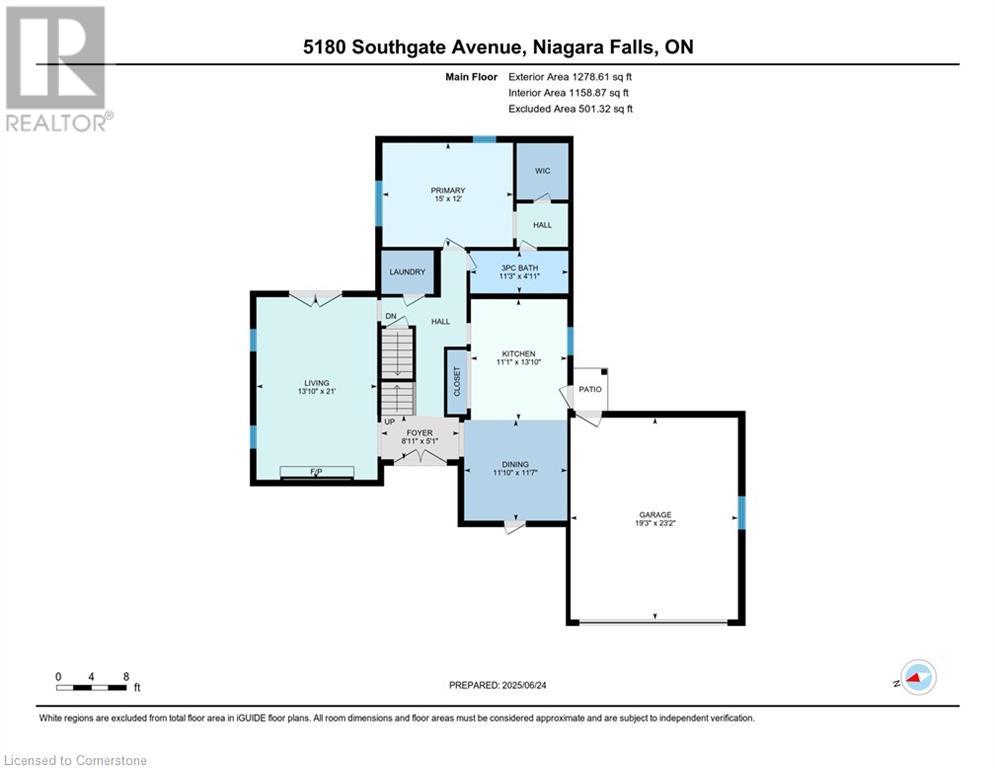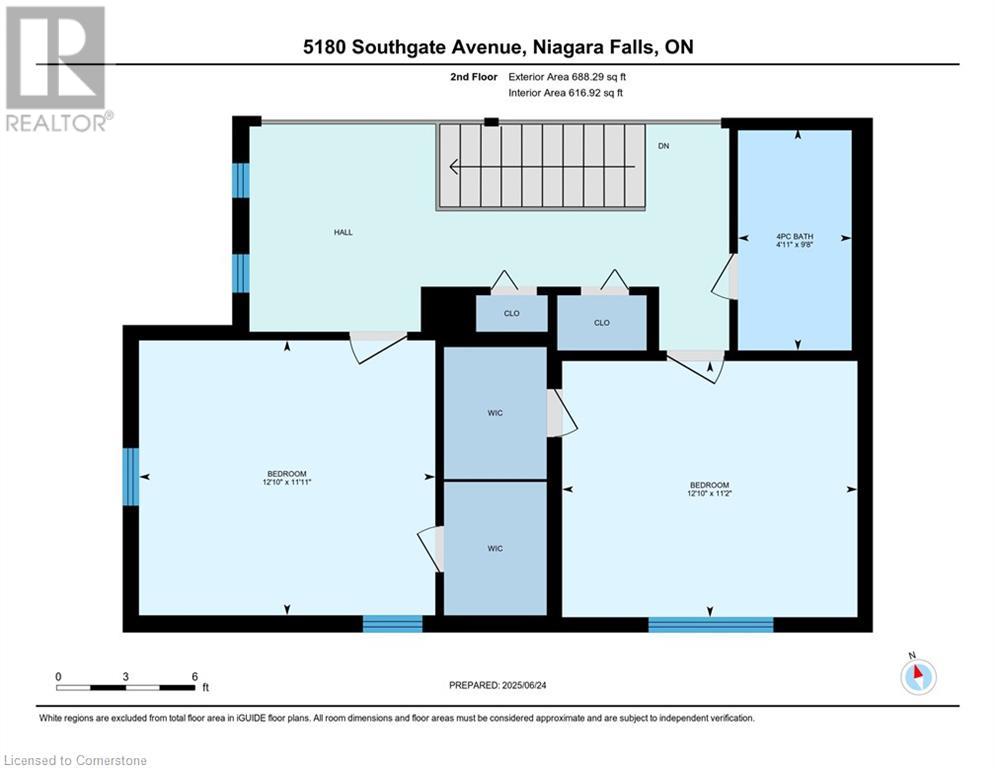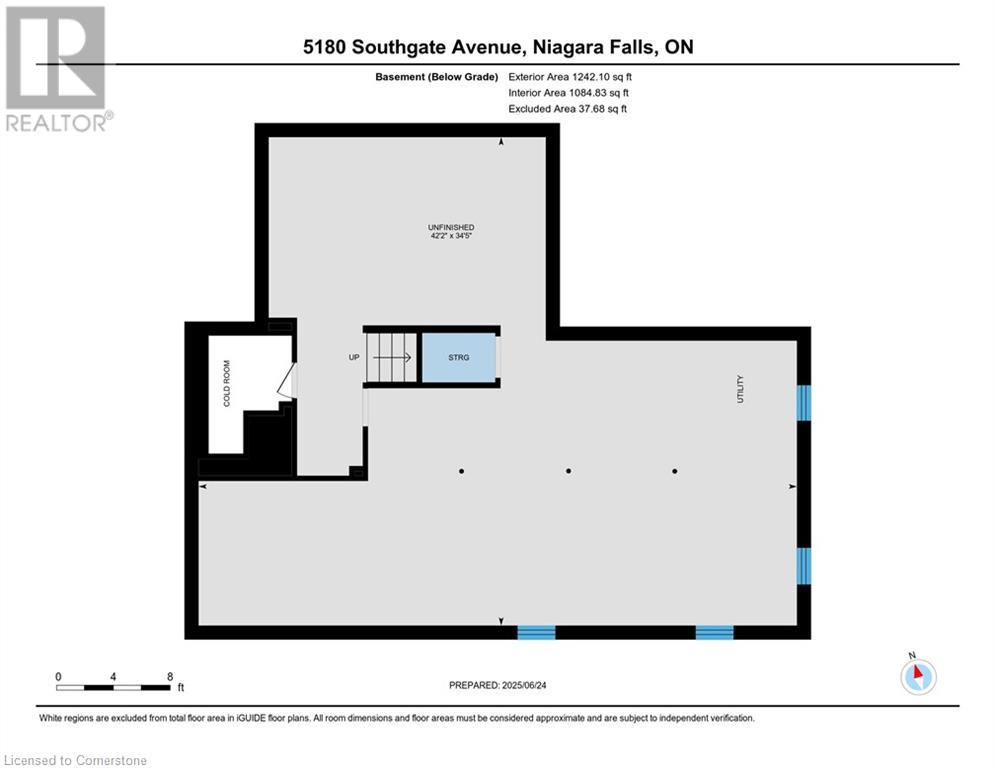3 Bedroom
2 Bathroom
1,957 ft2
2 Level
Fireplace
Central Air Conditioning
Forced Air
$950,000
Welcome to serenity!! This stunning home is situated in a beautiful and QUIET neighbourhood with mature trees, yet only minutes to major hwys! Gorgeous fireplace with stone feature sets the tone for this lovey home creating a welcoming atmosphere. Professional upgrades include a Kitchen a chef would love! Stunning cabinetry, pot lighting, quartz countertop, island & stainless steel appliances. Main level primary bedroom with walk-in closet and fully updated bath. The view from the upper level looking over the living room is breathtaking!! An additional added feature, is the open upper hall (could be used as home office). Wood floors, freshly painted and ready for YOU! Enjoy this summer is a VERY large fully fenced yard where you can enjoy some family time! (id:56248)
Property Details
|
MLS® Number
|
40744832 |
|
Property Type
|
Single Family |
|
Amenities Near By
|
Park, Place Of Worship, Public Transit, Schools, Shopping |
|
Community Features
|
Quiet Area, School Bus |
|
Equipment Type
|
Water Heater |
|
Features
|
Automatic Garage Door Opener |
|
Parking Space Total
|
4 |
|
Rental Equipment Type
|
Water Heater |
Building
|
Bathroom Total
|
2 |
|
Bedrooms Above Ground
|
3 |
|
Bedrooms Total
|
3 |
|
Appliances
|
Dishwasher, Dryer, Refrigerator, Stove, Washer, Hood Fan |
|
Architectural Style
|
2 Level |
|
Basement Development
|
Partially Finished |
|
Basement Type
|
Full (partially Finished) |
|
Construction Material
|
Wood Frame |
|
Construction Style Attachment
|
Detached |
|
Cooling Type
|
Central Air Conditioning |
|
Exterior Finish
|
Metal, Other, Vinyl Siding, Wood |
|
Fireplace Fuel
|
Wood |
|
Fireplace Present
|
Yes |
|
Fireplace Total
|
1 |
|
Fireplace Type
|
Other - See Remarks |
|
Foundation Type
|
Poured Concrete |
|
Heating Fuel
|
Natural Gas |
|
Heating Type
|
Forced Air |
|
Stories Total
|
2 |
|
Size Interior
|
1,957 Ft2 |
|
Type
|
House |
|
Utility Water
|
Municipal Water, Unknown |
Parking
Land
|
Access Type
|
Highway Access, Highway Nearby |
|
Acreage
|
No |
|
Land Amenities
|
Park, Place Of Worship, Public Transit, Schools, Shopping |
|
Sewer
|
Municipal Sewage System |
|
Size Depth
|
117 Ft |
|
Size Frontage
|
65 Ft |
|
Size Total Text
|
Under 1/2 Acre |
|
Zoning Description
|
R1 |
Rooms
| Level |
Type |
Length |
Width |
Dimensions |
|
Second Level |
4pc Bathroom |
|
|
Measurements not available |
|
Second Level |
Bedroom |
|
|
13'0'' x 12'0'' |
|
Second Level |
Bedroom |
|
|
13'0'' x 11'2'' |
|
Basement |
Recreation Room |
|
|
19'8'' x 13'3'' |
|
Main Level |
4pc Bathroom |
|
|
Measurements not available |
|
Main Level |
Laundry Room |
|
|
6'0'' x 5'0'' |
|
Main Level |
Bedroom |
|
|
15'0'' x 12'0'' |
|
Main Level |
Kitchen |
|
|
13'6'' x 11'2'' |
|
Main Level |
Dining Room |
|
|
12'0'' x 11'7'' |
|
Main Level |
Living Room |
|
|
21'0'' x 13'11'' |
https://www.realtor.ca/real-estate/28519030/5180-southgate-avenue-niagara-falls

