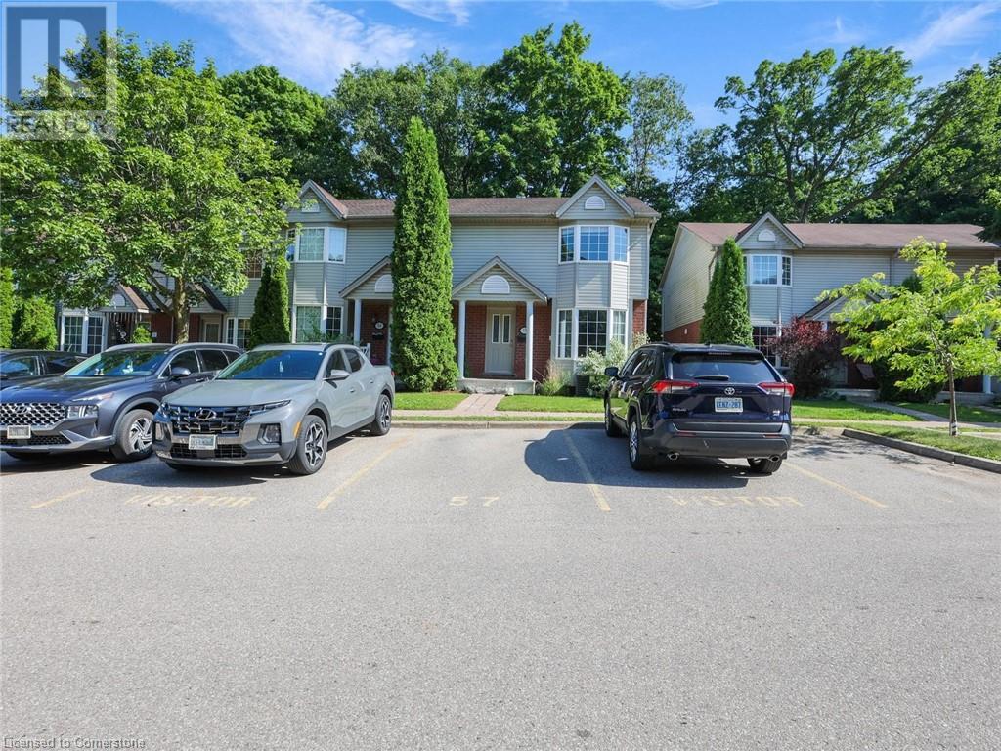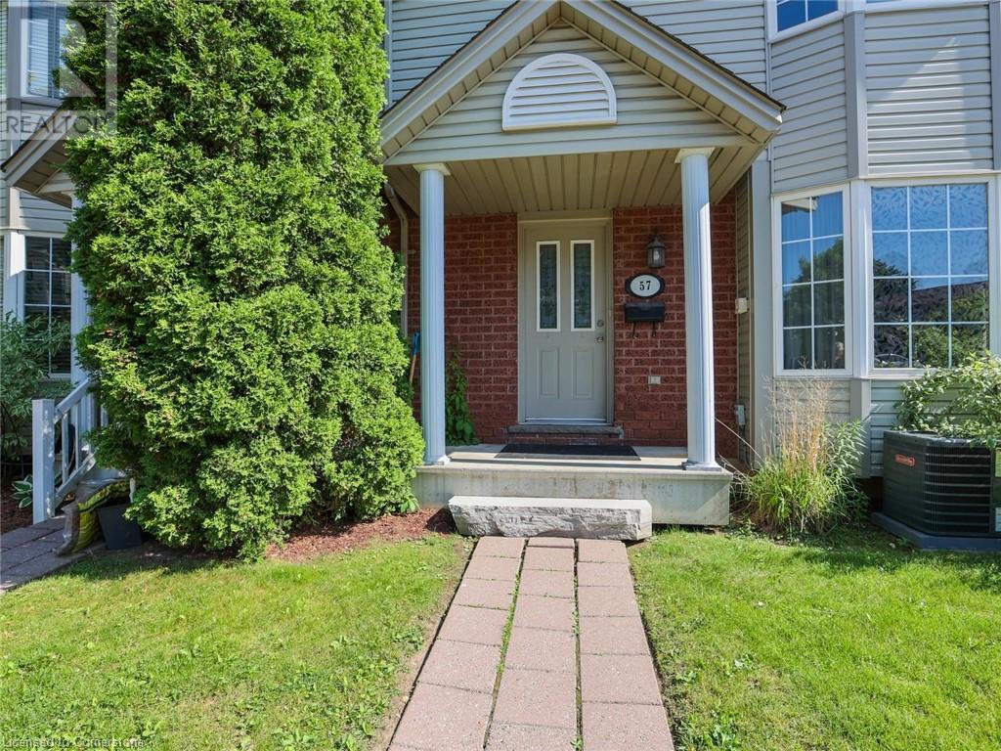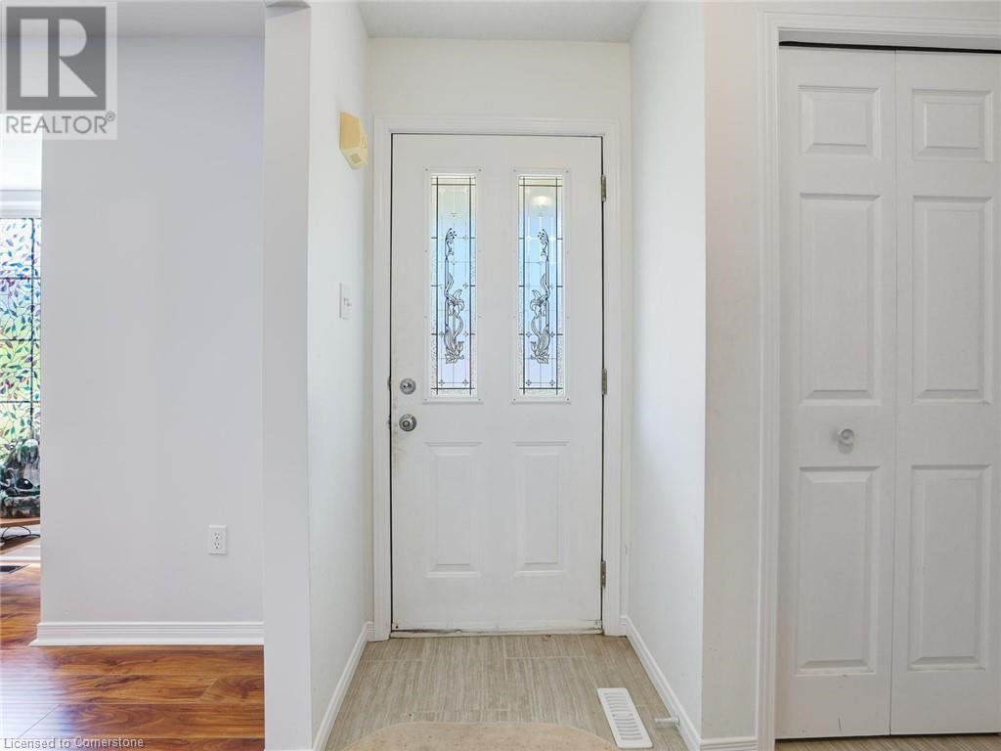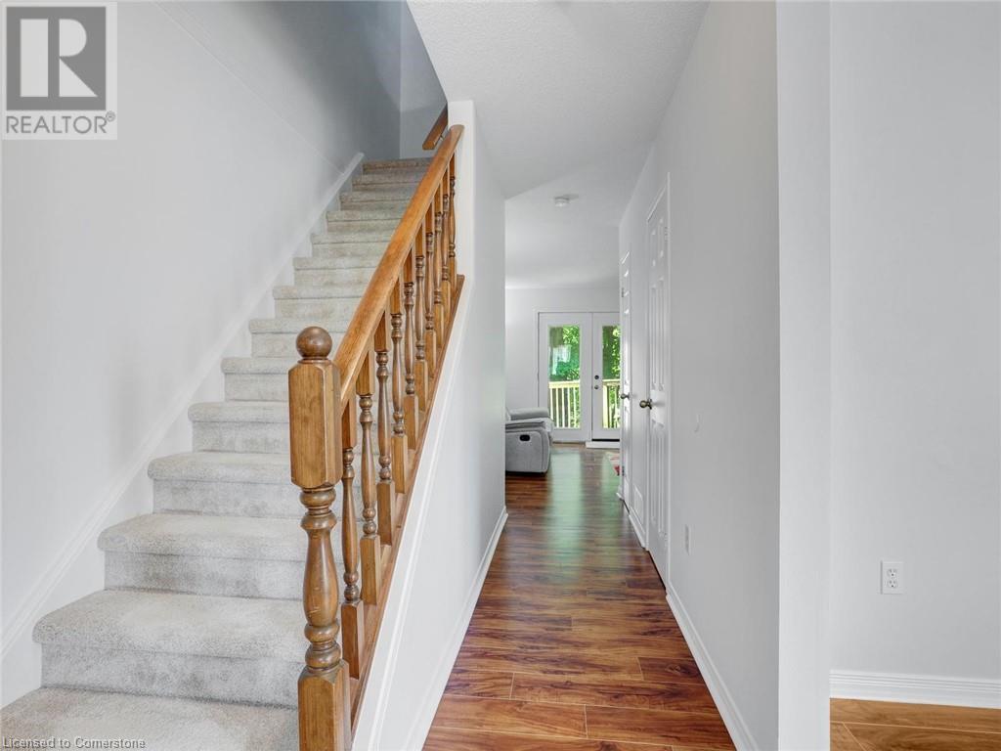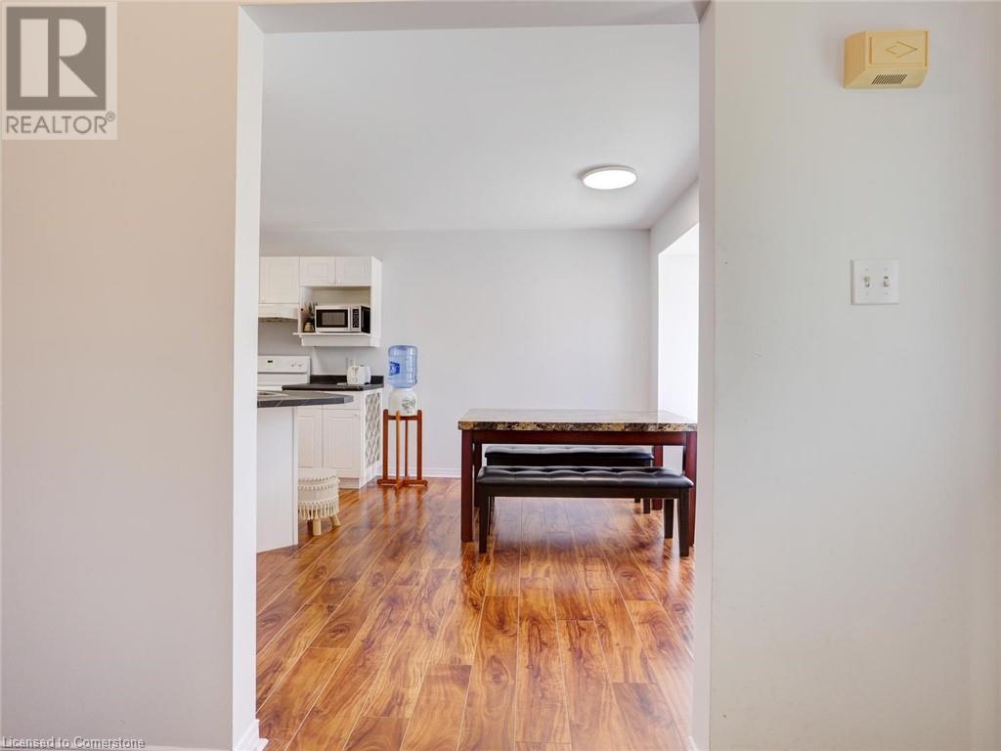235 Saginaw Parkway Unit# 57 Cambridge, Ontario N1T 1X4
$548,900Maintenance,
$491 Monthly
Maintenance,
$491 MonthlyWelcome to Unit 57 in the desirable 2 Storey Townhomes of 235 Saginaw, one of Cambridges most sought-after communities! This beautifully maintained ravine unit offers the perfect blend of comfort, style, and location. The main floor features a bright open-concept living/dining area, a functional kitchen with newer appliances, and walkout access to a private patio with a new/fixed deck installation planned by the condo management. Upstairs, youll find 3 spacious bedrooms including a generous primary with double closets, and upgraded washrooms featuring modern finishes. The finished walkout basement opens directly to a private backyard overlooking greenspace, providing extra living space ideal for a rec room, home office, or guest suite. Recent updates include a 2-year-old furnace, AC and water softener, owned hot water tank, stylish new tile work, and fresh touches throughout. Low condo fees, and a quiet, family-friendly complex. Conveniently located near top-rated schools, parks, shopping, public transit, and just minutes from Hwy 401, this move-in-ready unit is ideal for families, first-time buyers, or investors. Dont miss the opportunity to own this upgraded home backing onto nature in a prime Cambridge location! (40759837) (id:56248)
Property Details
| MLS® Number | 40744867 |
| Property Type | Single Family |
| Amenities Near By | Golf Nearby, Hospital, Park, Place Of Worship, Playground, Schools, Shopping |
| Community Features | Quiet Area |
| Equipment Type | None |
| Features | Southern Exposure, Ravine, Conservation/green Belt, Industrial Mall/subdivision |
| Parking Space Total | 1 |
| Rental Equipment Type | None |
Building
| Bathroom Total | 2 |
| Bedrooms Above Ground | 3 |
| Bedrooms Total | 3 |
| Appliances | Dishwasher, Dryer, Refrigerator, Stove, Window Coverings |
| Architectural Style | 2 Level |
| Basement Development | Finished |
| Basement Type | Full (finished) |
| Construction Style Attachment | Attached |
| Cooling Type | Central Air Conditioning |
| Exterior Finish | Aluminum Siding, Brick |
| Half Bath Total | 1 |
| Heating Type | Forced Air |
| Stories Total | 2 |
| Size Interior | 1,750 Ft2 |
| Type | Row / Townhouse |
| Utility Water | Municipal Water |
Land
| Access Type | Road Access, Highway Access, Highway Nearby |
| Acreage | No |
| Land Amenities | Golf Nearby, Hospital, Park, Place Of Worship, Playground, Schools, Shopping |
| Sewer | Municipal Sewage System |
| Size Total Text | Unknown |
| Zoning Description | Rm3 |
Rooms
| Level | Type | Length | Width | Dimensions |
|---|---|---|---|---|
| Second Level | 4pc Bathroom | 10'9'' x 9'4'' | ||
| Second Level | Bedroom | 10'9'' x 9'4'' | ||
| Second Level | Bedroom | 13'3'' x 9'1'' | ||
| Second Level | Primary Bedroom | 16'1'' x 16'1'' | ||
| Basement | Recreation Room | Measurements not available | ||
| Main Level | 2pc Bathroom | Measurements not available | ||
| Main Level | Living Room/dining Room | 19'5'' x 11'4'' | ||
| Main Level | Dining Room | 12'0'' x 11'0'' | ||
| Main Level | Eat In Kitchen | 11' x 9' |
https://www.realtor.ca/real-estate/28515609/235-saginaw-parkway-unit-57-cambridge

