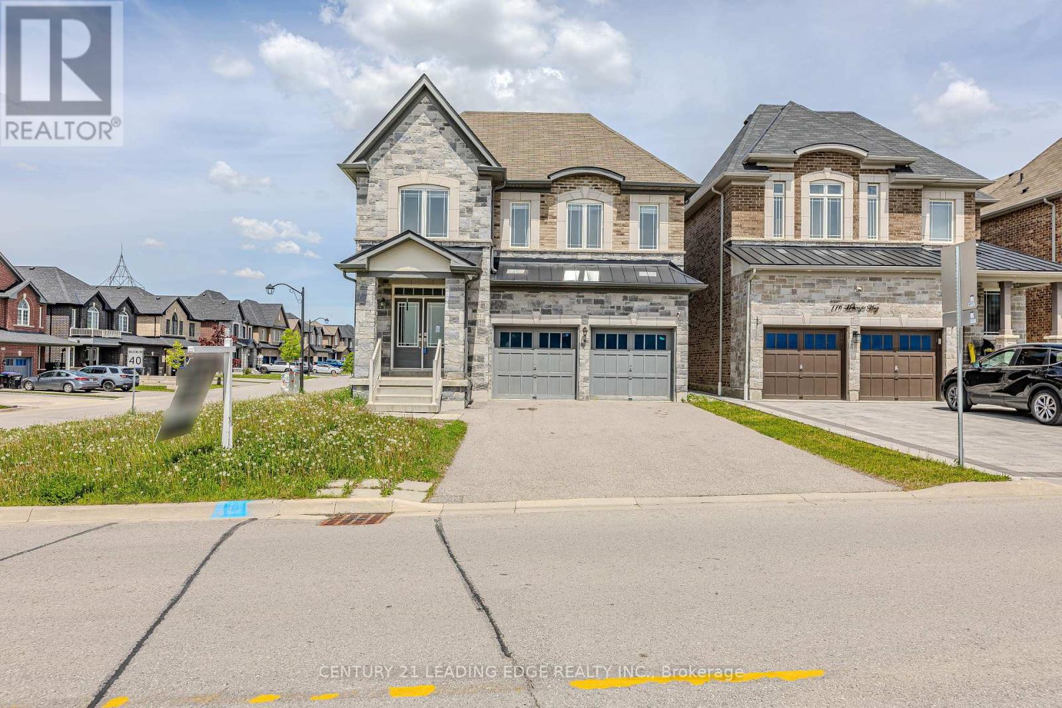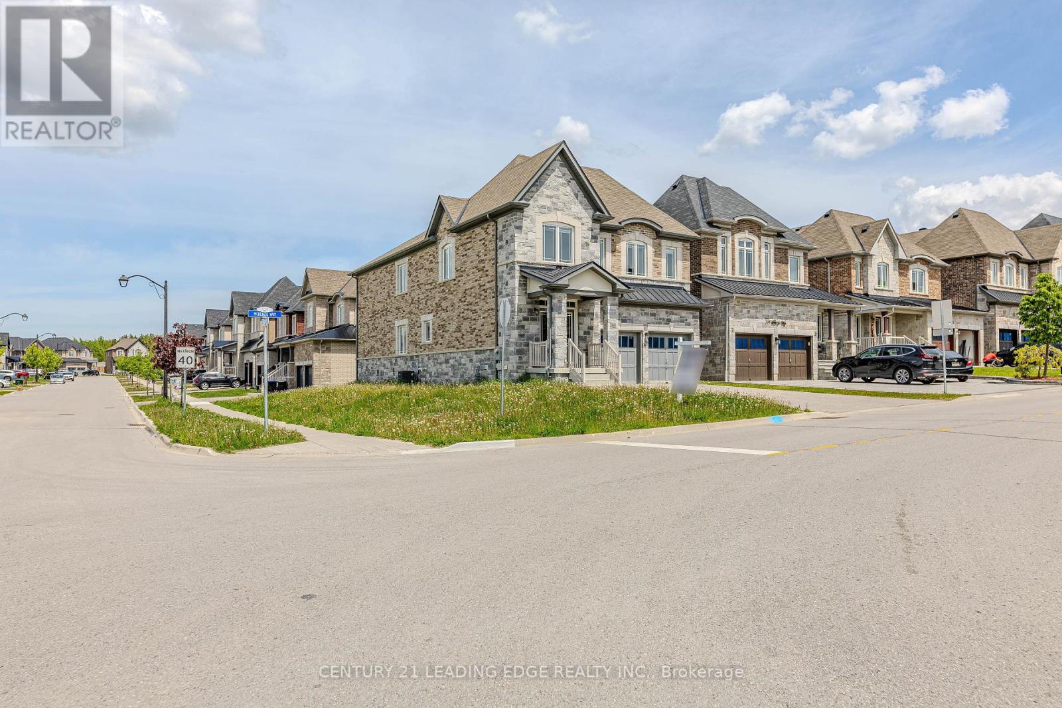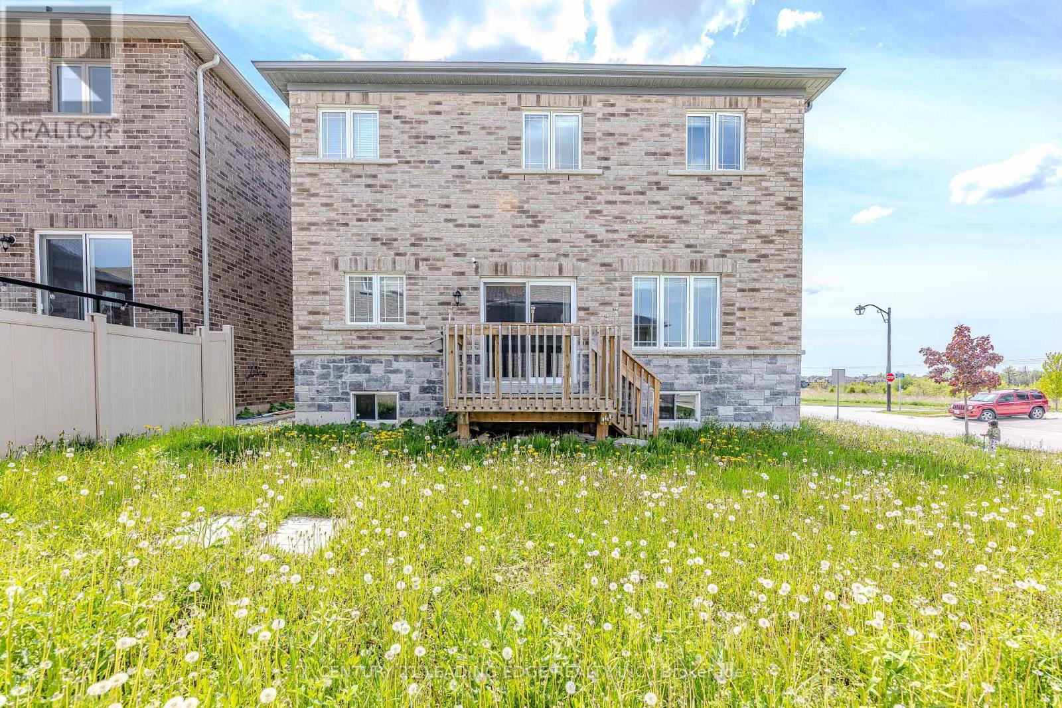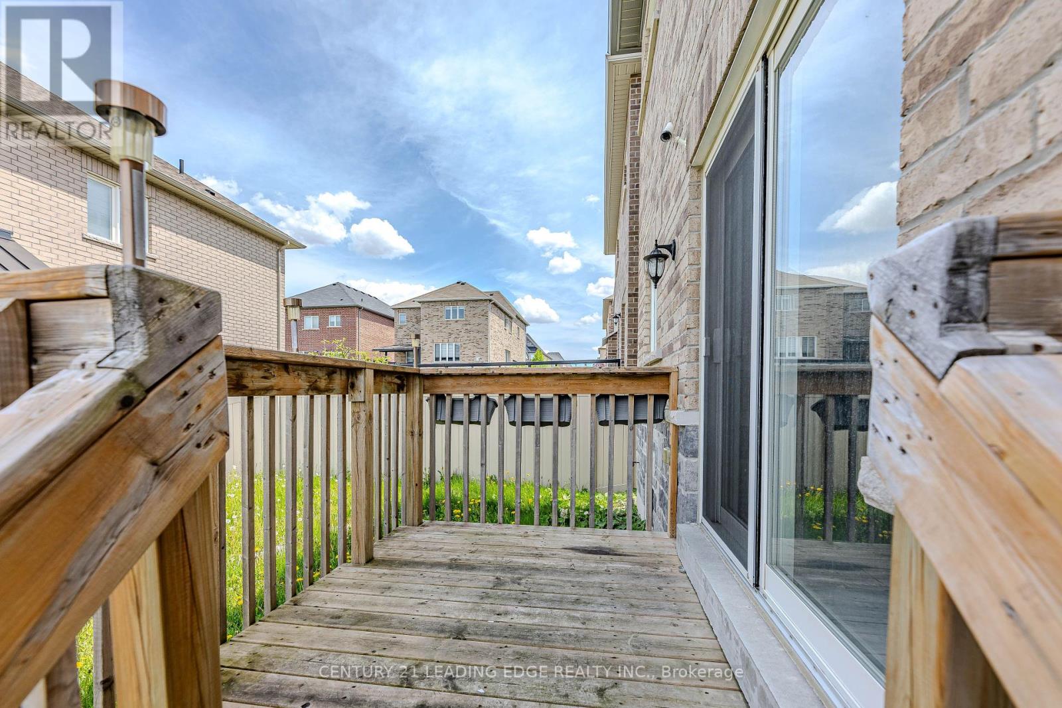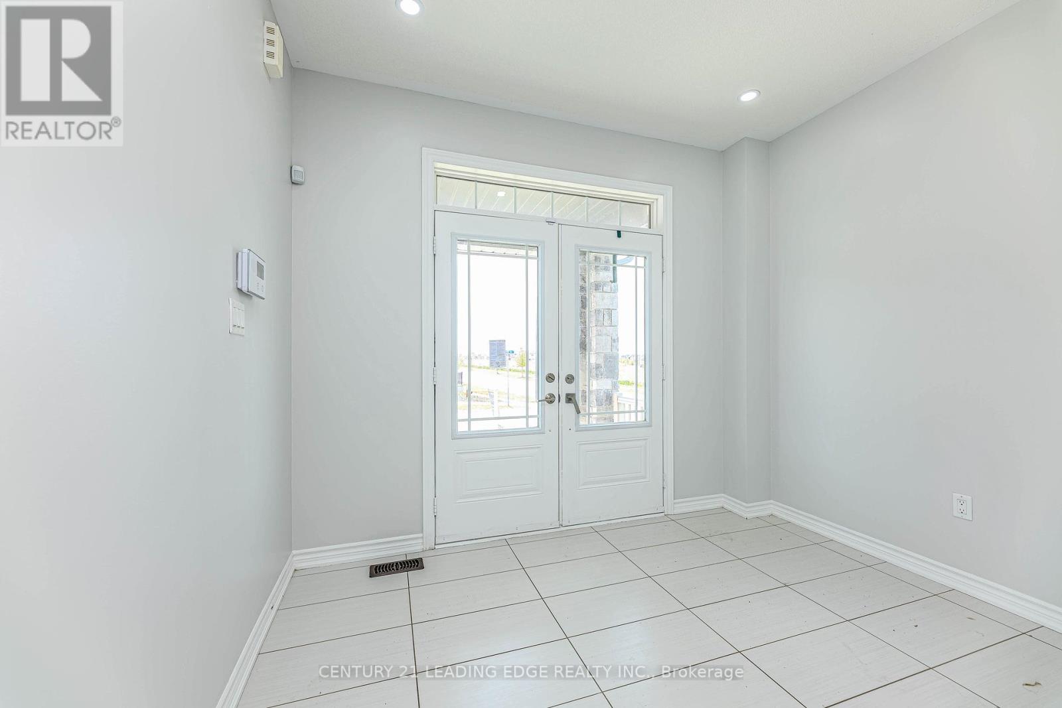122 Mckenzie Way Bradford West Gwillimbury, Ontario L3Z 4J4
5 Bedroom
4 Bathroom
3,000 - 3,500 ft2
Fireplace
Central Air Conditioning
Forced Air
$1,199,000
Elegant & Expansive! Welcome to this impressive 5-bedroom Lexington model offering nearly 3,200 sq ft of beautifully updated living space. Featuring a bright and spacious family room with a cozy fireplace, a sleek modern kitchen with brand-new porcelain countertops and backsplash, stainless steel appliances, 9-foot ceilings, fresh paint throughout, and plenty of pot lights. The sun-filled breakfast area opens directly to the backyard. The luxurious primary suite boasts a large walk-in closet and a spa-like 5-piece ensuite. A stylish second-floor library adds charm and functionality. Perfectly situated close to schools, parks, Walmart, GO Transit, and more. (id:56248)
Open House
This property has open houses!
June
21
Saturday
Starts at:
2:00 pm
Ends at:4:00 pm
June
22
Sunday
Starts at:
2:00 pm
Ends at:4:00 pm
Property Details
| MLS® Number | N12224515 |
| Property Type | Single Family |
| Community Name | Bradford |
| Parking Space Total | 4 |
Building
| Bathroom Total | 4 |
| Bedrooms Above Ground | 5 |
| Bedrooms Total | 5 |
| Appliances | Dishwasher, Dryer, Garage Door Opener, Hood Fan, Microwave, Oven, Stove, Washer, Refrigerator |
| Basement Type | Full |
| Construction Style Attachment | Detached |
| Cooling Type | Central Air Conditioning |
| Exterior Finish | Brick, Stone |
| Fireplace Present | Yes |
| Flooring Type | Hardwood, Carpeted, Ceramic |
| Foundation Type | Unknown |
| Half Bath Total | 1 |
| Heating Fuel | Natural Gas |
| Heating Type | Forced Air |
| Stories Total | 2 |
| Size Interior | 3,000 - 3,500 Ft2 |
| Type | House |
| Utility Water | Municipal Water |
Parking
| Garage |
Land
| Acreage | No |
| Sewer | Sanitary Sewer |
| Size Depth | 106 Ft ,4 In |
| Size Frontage | 34 Ft ,7 In |
| Size Irregular | 34.6 X 106.4 Ft |
| Size Total Text | 34.6 X 106.4 Ft|under 1/2 Acre |
| Zoning Description | Residential |
Rooms
| Level | Type | Length | Width | Dimensions |
|---|---|---|---|---|
| Second Level | Library | 4.74 m | 4.2 m | 4.74 m x 4.2 m |
| Second Level | Primary Bedroom | 5.51 m | 5.36 m | 5.51 m x 5.36 m |
| Second Level | Bedroom 2 | 3.07 m | 4.02 m | 3.07 m x 4.02 m |
| Second Level | Bedroom 3 | 3.38 m | 3.81 m | 3.38 m x 3.81 m |
| Second Level | Bedroom 4 | 4.02 m | 4.02 m | 4.02 m x 4.02 m |
| Main Level | Living Room | 3.07 m | 4.38 m | 3.07 m x 4.38 m |
| Main Level | Dining Room | 3.56 m | 4.74 m | 3.56 m x 4.74 m |
| Main Level | Laundry Room | 3.52 m | 1.85 m | 3.52 m x 1.85 m |
| Main Level | Kitchen | 2.89 m | 4.5 m | 2.89 m x 4.5 m |
| Main Level | Eating Area | 2.5 m | 4.5 m | 2.5 m x 4.5 m |
| Main Level | Family Room | 3.07 m | 4.59 m | 3.07 m x 4.59 m |
Utilities
| Cable | Installed |
| Electricity | Installed |
| Sewer | Installed |

