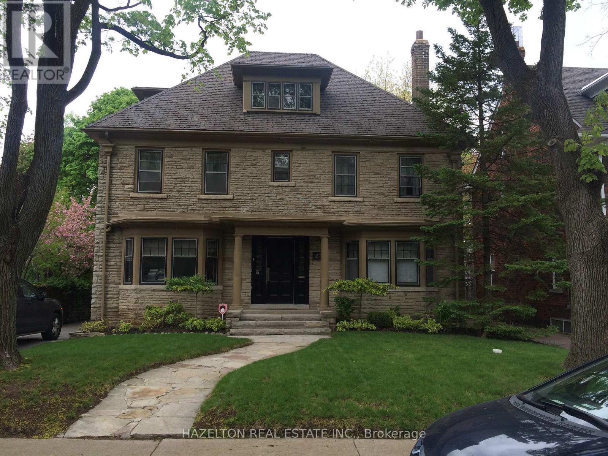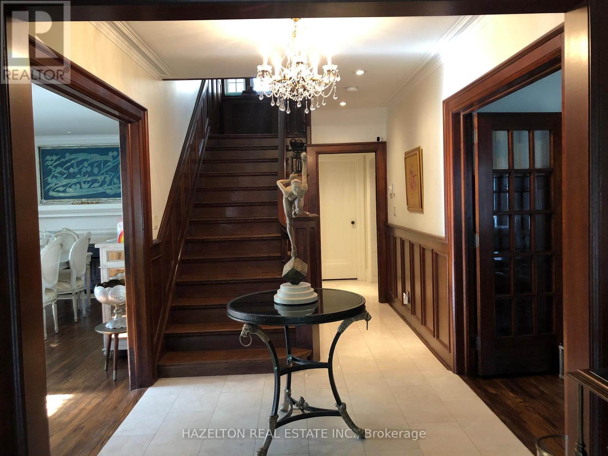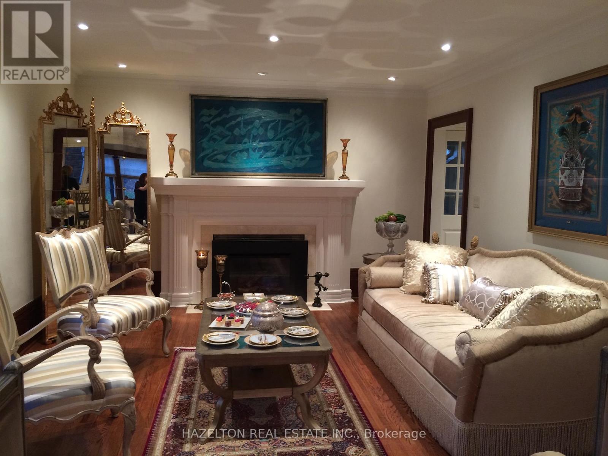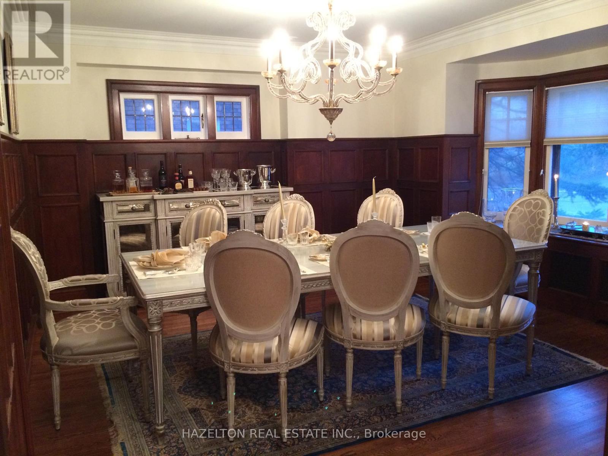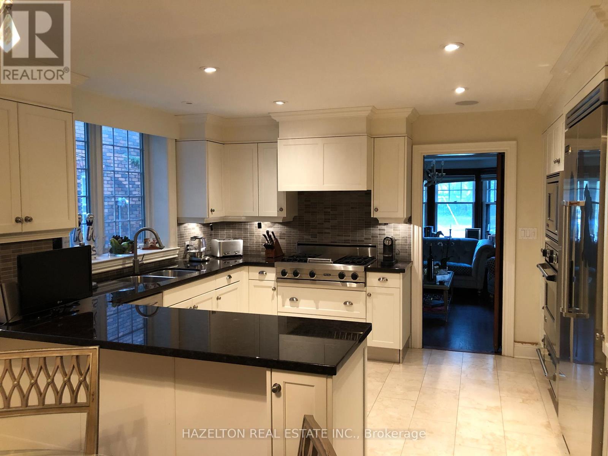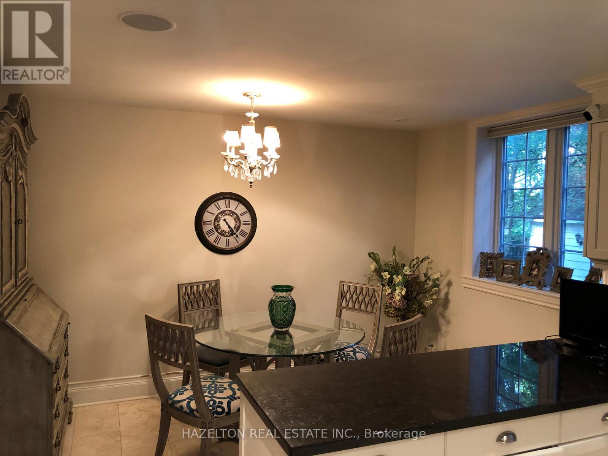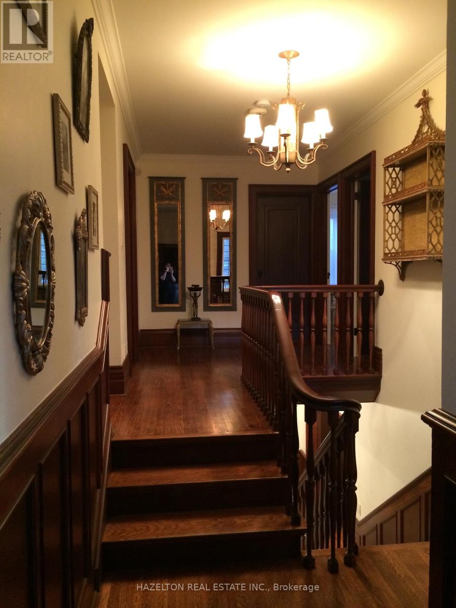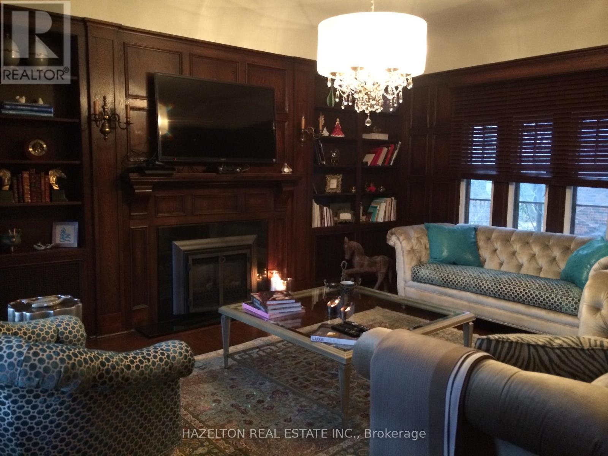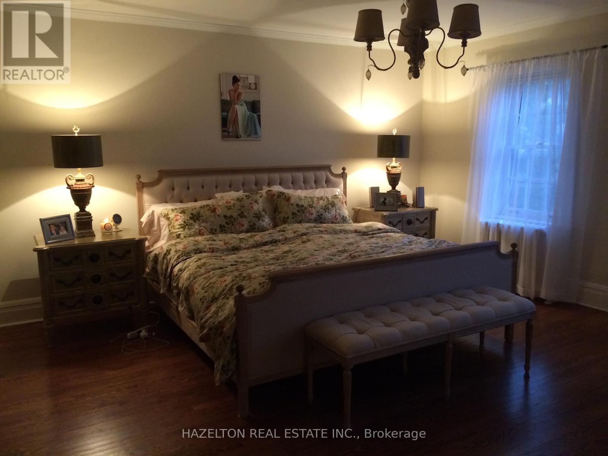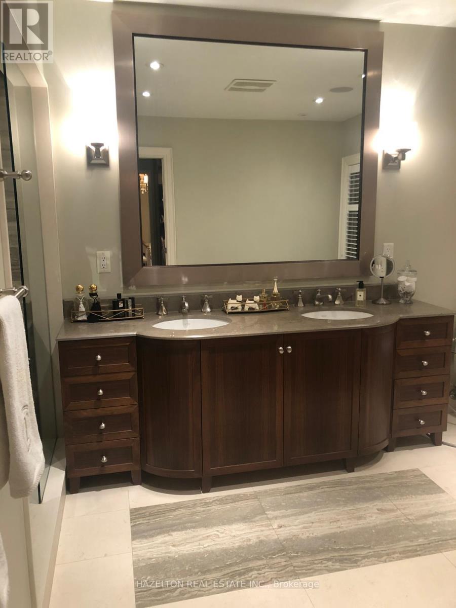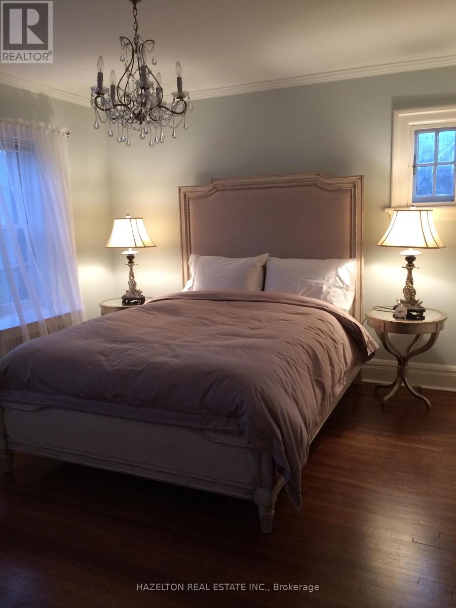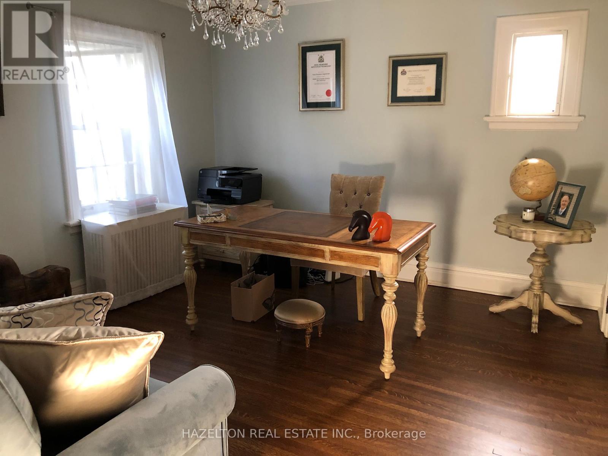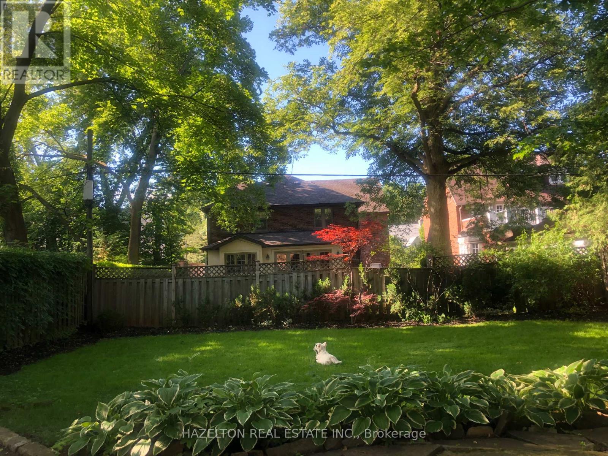6 Bedroom
5 Bathroom
3,000 - 3,500 ft2
Fireplace
Central Air Conditioning
Hot Water Radiator Heat
$8,500 Monthly
Discover a stunning residence on one of the most sought-after streets in Forest Hill, offering a perfect blend of traditional charm and modern luxury. This home boasts exquisite hardwood floors, elegant paneled walls, and bright bay windows, all complemented by grand room sizes that create an inviting atmosphere. Entertain effortlessly in the gracious living spaces, or enjoy cozy family gatherings in the warm and welcoming environment. With six spacious bedrooms, a bright eat-in kitchen, and a large lower-level recreation room, there is ample room for everyone. The superb family room features a fireplace and is conveniently located between the first and second floors, adding to the home's unique layout. This outstanding home is not only stylish but also practical, with heated floors in the kitchen, bathrooms, and lower level, ensuring comfort year-round. The stone countertops, hardwood floors, and three gas fireplaces enhance its appeal, while the abundance of custom built-ins offers both functionality and aesthetic charm. Enjoy the convenience of plenty of parking, and take advantage of being just steps away from top-rated schools and the vibrant Village. Don't miss the chance to make this exceptional property your new home! Available for Aug 1. (id:56248)
Property Details
|
MLS® Number
|
C12223511 |
|
Property Type
|
Single Family |
|
Neigbourhood
|
Toronto—St. Paul's |
|
Community Name
|
Forest Hill South |
|
Parking Space Total
|
5 |
Building
|
Bathroom Total
|
5 |
|
Bedrooms Above Ground
|
6 |
|
Bedrooms Total
|
6 |
|
Appliances
|
Window Coverings |
|
Basement Development
|
Finished |
|
Basement Type
|
N/a (finished) |
|
Construction Style Attachment
|
Detached |
|
Cooling Type
|
Central Air Conditioning |
|
Exterior Finish
|
Brick, Stone |
|
Fireplace Present
|
Yes |
|
Fireplace Total
|
3 |
|
Flooring Type
|
Hardwood, Ceramic |
|
Foundation Type
|
Unknown |
|
Half Bath Total
|
2 |
|
Heating Fuel
|
Natural Gas |
|
Heating Type
|
Hot Water Radiator Heat |
|
Stories Total
|
3 |
|
Size Interior
|
3,000 - 3,500 Ft2 |
|
Type
|
House |
|
Utility Water
|
Municipal Water |
Parking
Land
|
Acreage
|
No |
|
Sewer
|
Sanitary Sewer |
|
Size Depth
|
125 Ft |
|
Size Frontage
|
50 Ft |
|
Size Irregular
|
50 X 125 Ft |
|
Size Total Text
|
50 X 125 Ft |
Rooms
| Level |
Type |
Length |
Width |
Dimensions |
|
Second Level |
Primary Bedroom |
5.13 m |
4.39 m |
5.13 m x 4.39 m |
|
Second Level |
Bedroom 2 |
3.99 m |
3.55 m |
3.99 m x 3.55 m |
|
Second Level |
Bedroom 3 |
4.01 m |
3.2 m |
4.01 m x 3.2 m |
|
Third Level |
Bedroom 5 |
4.67 m |
4.49 m |
4.67 m x 4.49 m |
|
Third Level |
Bedroom |
2.84 m |
4.92 m |
2.84 m x 4.92 m |
|
Third Level |
Bedroom 4 |
3.89 m |
3.49 m |
3.89 m x 3.49 m |
|
Basement |
Recreational, Games Room |
7.97 m |
3.66 m |
7.97 m x 3.66 m |
|
Main Level |
Living Room |
8.22 m |
3.99 m |
8.22 m x 3.99 m |
|
Main Level |
Dining Room |
4.4 m |
3.89 m |
4.4 m x 3.89 m |
|
Main Level |
Kitchen |
3.53 m |
3.35 m |
3.53 m x 3.35 m |
|
Main Level |
Eating Area |
3.96 m |
2.31 m |
3.96 m x 2.31 m |
|
In Between |
Family Room |
5.56 m |
4.14 m |
5.56 m x 4.14 m |
https://www.realtor.ca/real-estate/28474363/299-forest-hill-road-toronto-forest-hill-south-forest-hill-south

