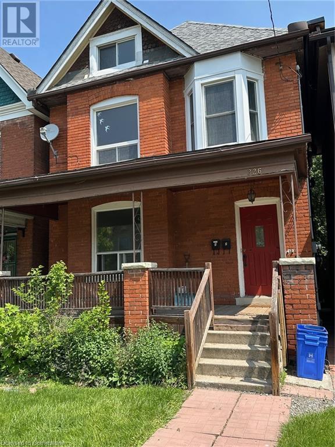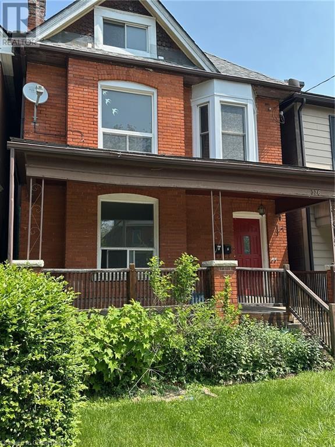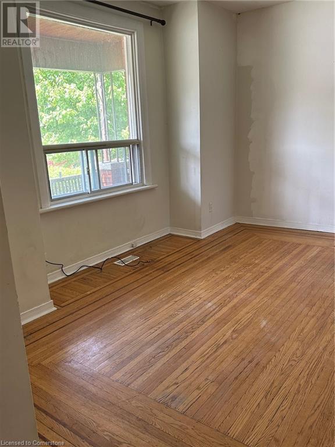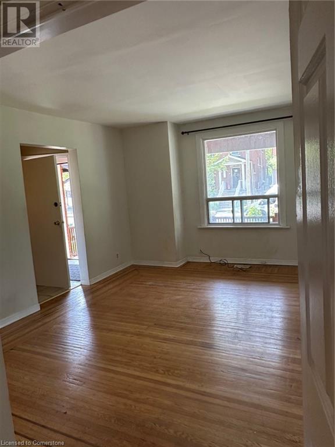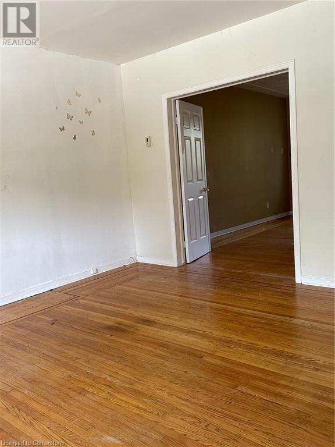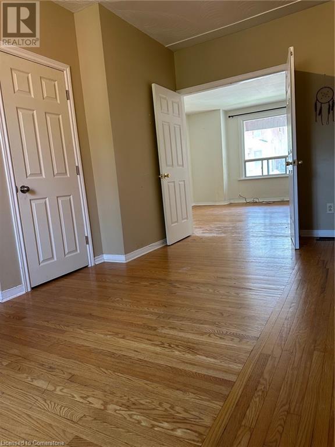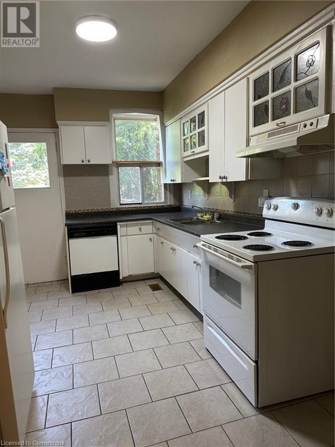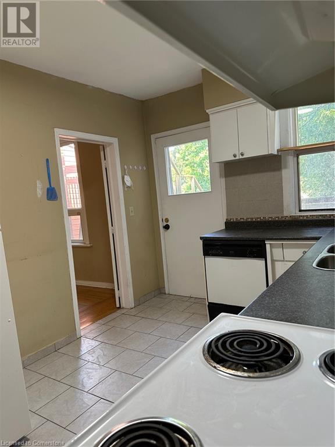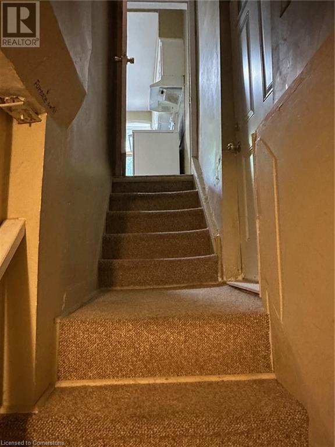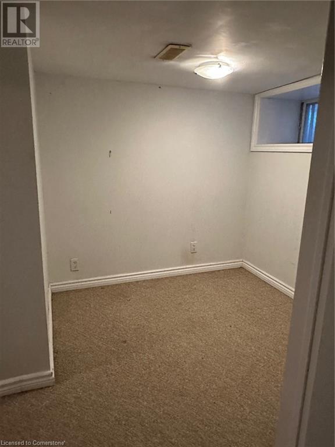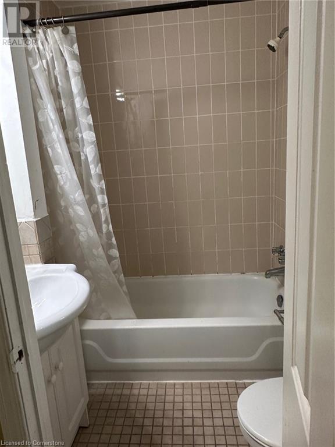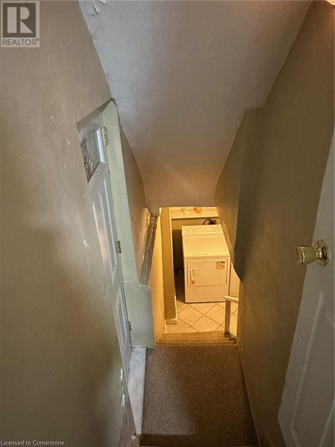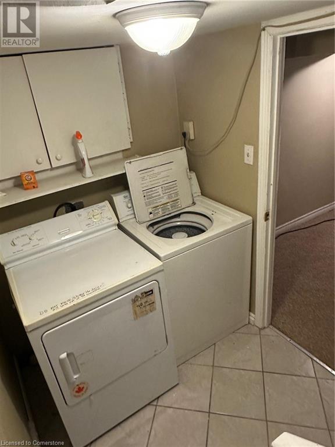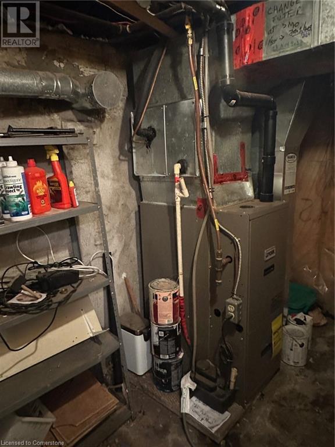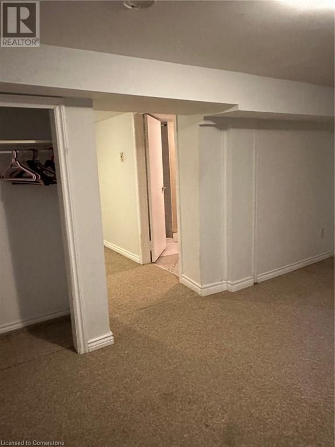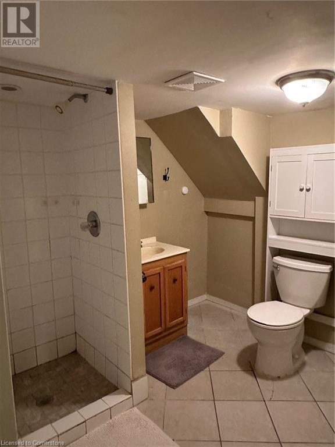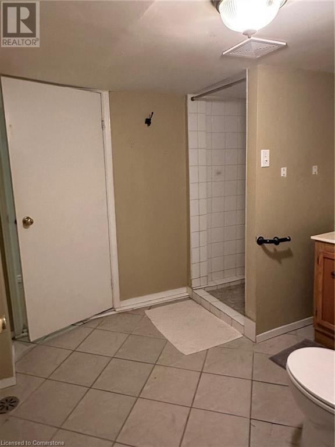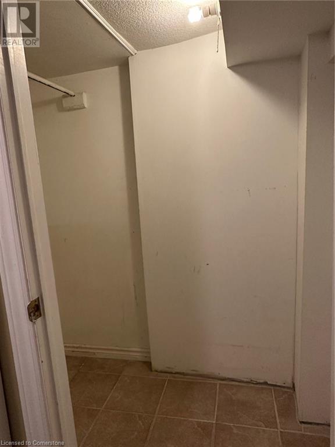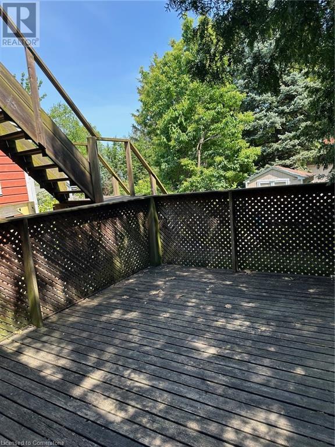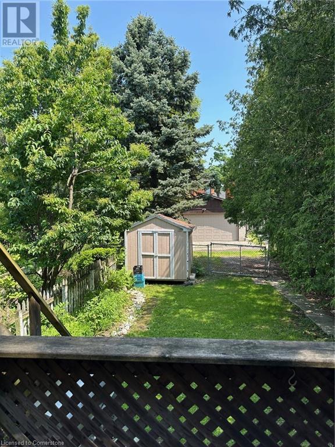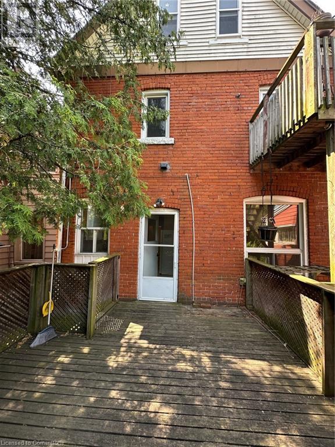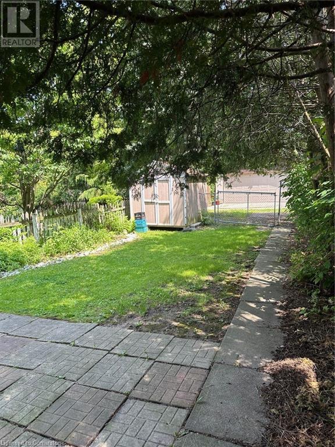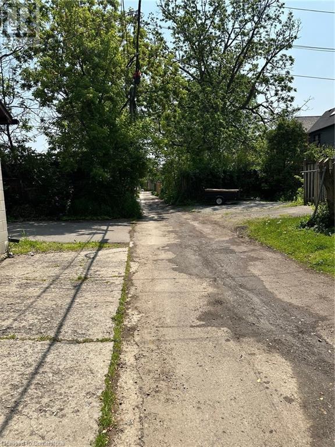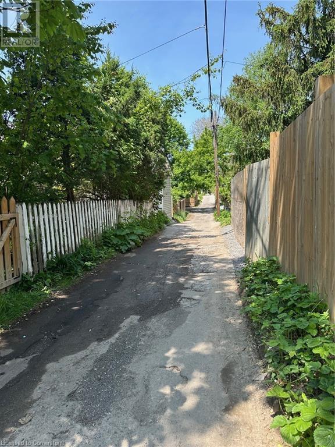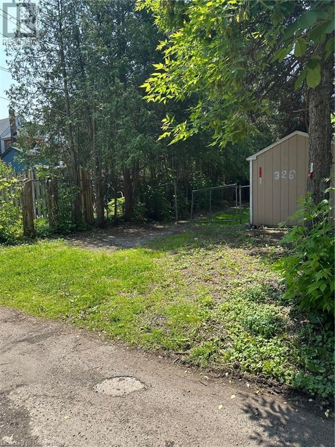326 Herkimer Street Unit# 1 Hamilton, Ontario L8P 2J1
1 Bedroom
2 Bathroom
1,600 ft2
Central Air Conditioning
Forced Air
$2,100 MonthlyHeat, Electricity, Water
Ground floor and basement unit featuring two bedrooms and two baths. Plus use of large deck at rear. Rent is all inclusive of water, heat, hydro. Full application, together with a full EQUIFAX credit bureau (not just beacon score) is required, as well as proof of income. (id:56248)
Open House
This property has open houses!
June
22
Sunday
Starts at:
2:00 pm
Ends at:4:00 pm
Property Details
| MLS® Number | 40740832 |
| Property Type | Single Family |
| Neigbourhood | Kirkendall North |
| Amenities Near By | Hospital, Park, Place Of Worship, Playground, Public Transit, Schools, Shopping |
| Features | Southern Exposure |
| Parking Space Total | 1 |
Building
| Bathroom Total | 2 |
| Bedrooms Below Ground | 1 |
| Bedrooms Total | 1 |
| Appliances | Dishwasher, Dryer, Stove, Washer, Hood Fan |
| Basement Development | Finished |
| Basement Type | Full (finished) |
| Construction Style Attachment | Detached |
| Cooling Type | Central Air Conditioning |
| Exterior Finish | Brick Veneer |
| Heating Fuel | Natural Gas |
| Heating Type | Forced Air |
| Stories Total | 3 |
| Size Interior | 1,600 Ft2 |
| Type | House |
| Utility Water | Municipal Water |
Land
| Acreage | No |
| Land Amenities | Hospital, Park, Place Of Worship, Playground, Public Transit, Schools, Shopping |
| Sewer | Municipal Sewage System |
| Size Depth | 124 Ft |
| Size Frontage | 25 Ft |
| Size Irregular | 0.07 |
| Size Total | 0.07 Ac|under 1/2 Acre |
| Size Total Text | 0.07 Ac|under 1/2 Acre |
| Zoning Description | R1a |
Rooms
| Level | Type | Length | Width | Dimensions |
|---|---|---|---|---|
| Basement | Laundry Room | Measurements not available | ||
| Basement | Den | 10'0'' x 7'0'' | ||
| Basement | 3pc Bathroom | Measurements not available | ||
| Basement | Utility Room | Measurements not available | ||
| Basement | Bedroom | 14'0'' x 10'0'' | ||
| Main Level | Kitchen | 13'1'' x 9'3'' | ||
| Main Level | 4pc Bathroom | Measurements not available | ||
| Main Level | Living Room | 14'0'' x 14'0'' |
https://www.realtor.ca/real-estate/28461226/326-herkimer-street-unit-1-hamilton

