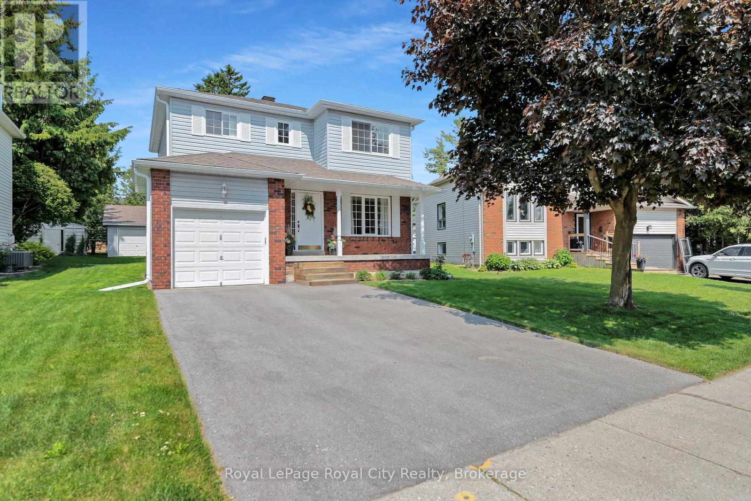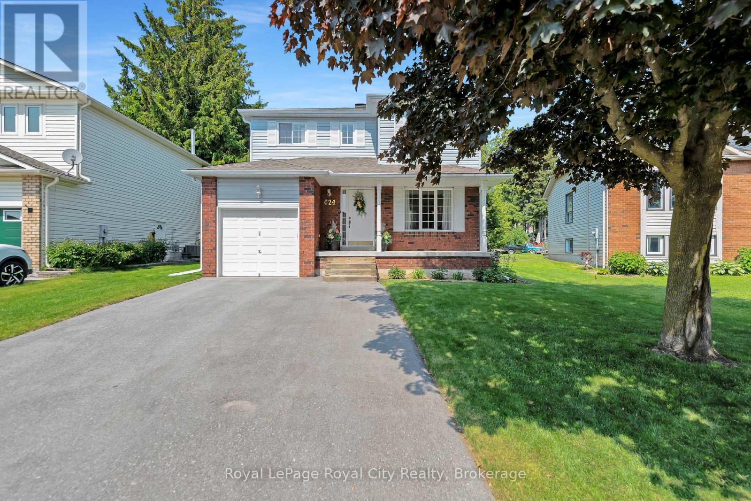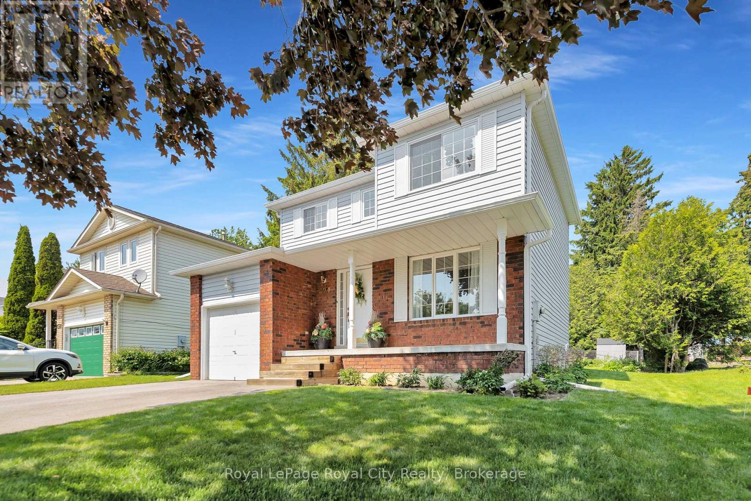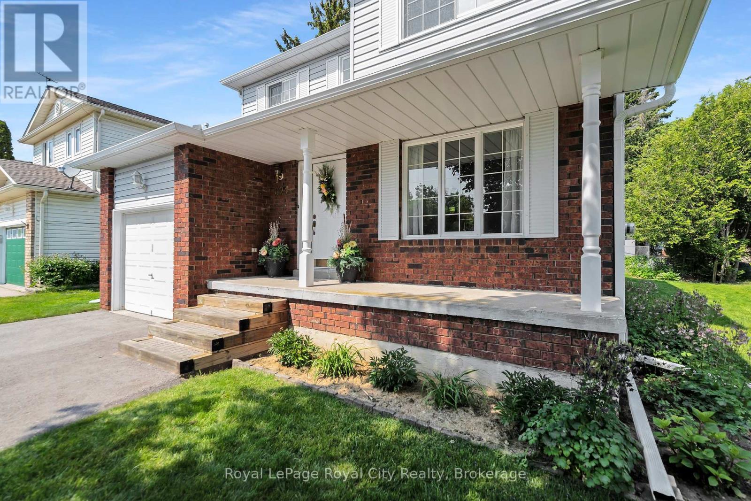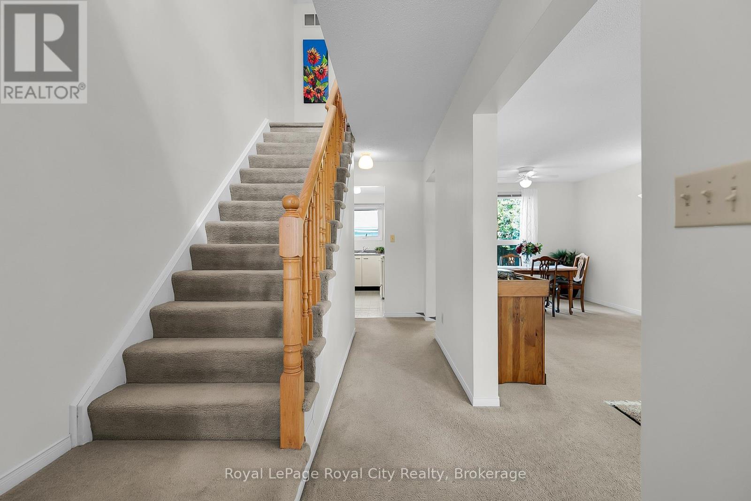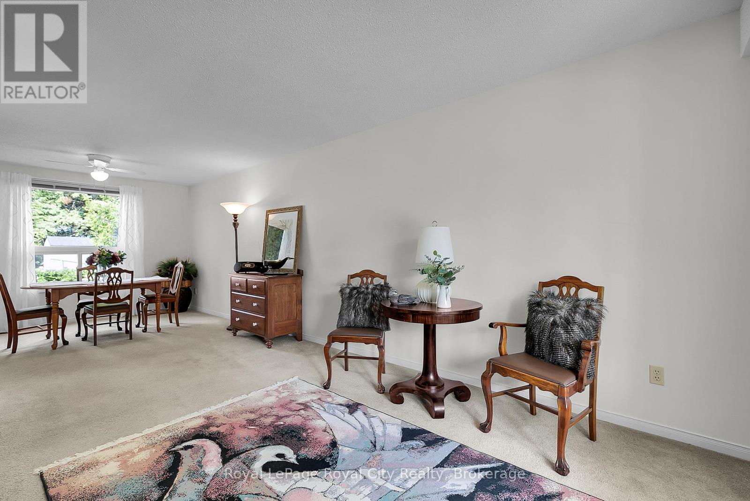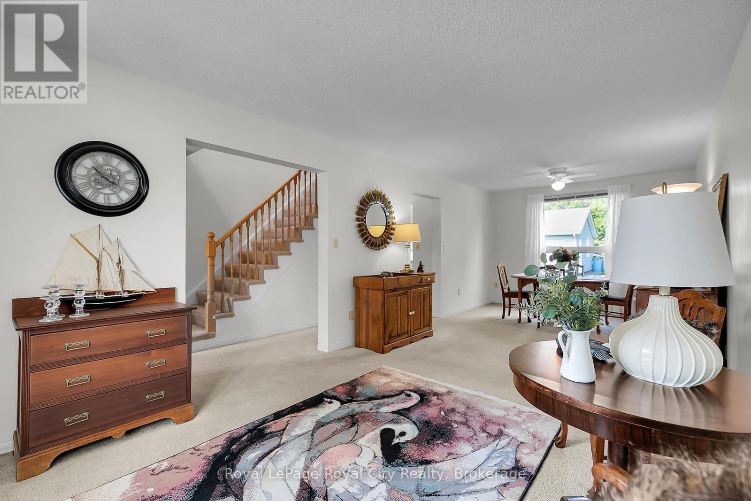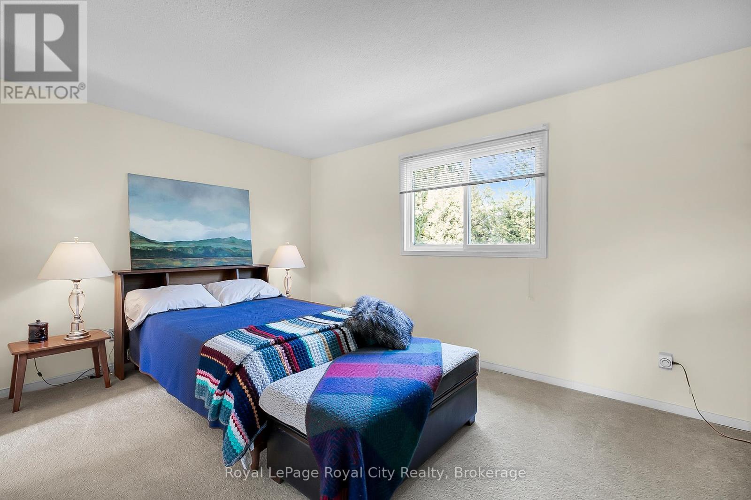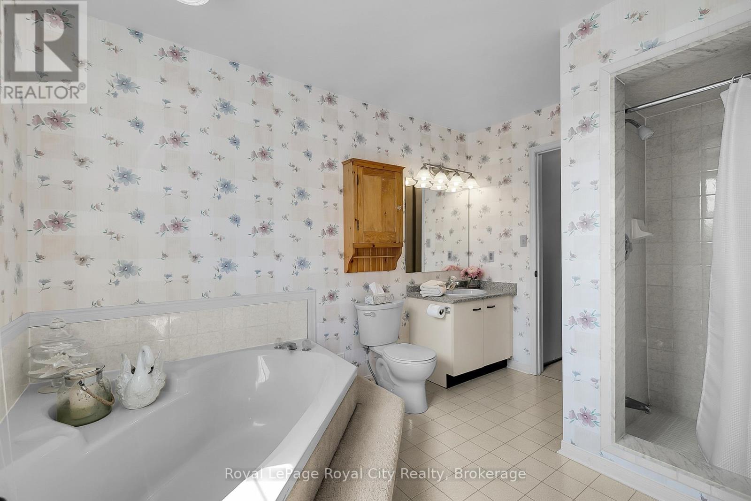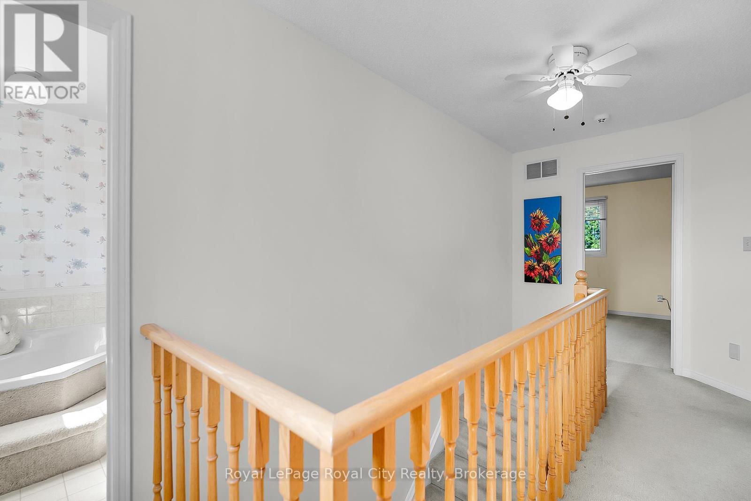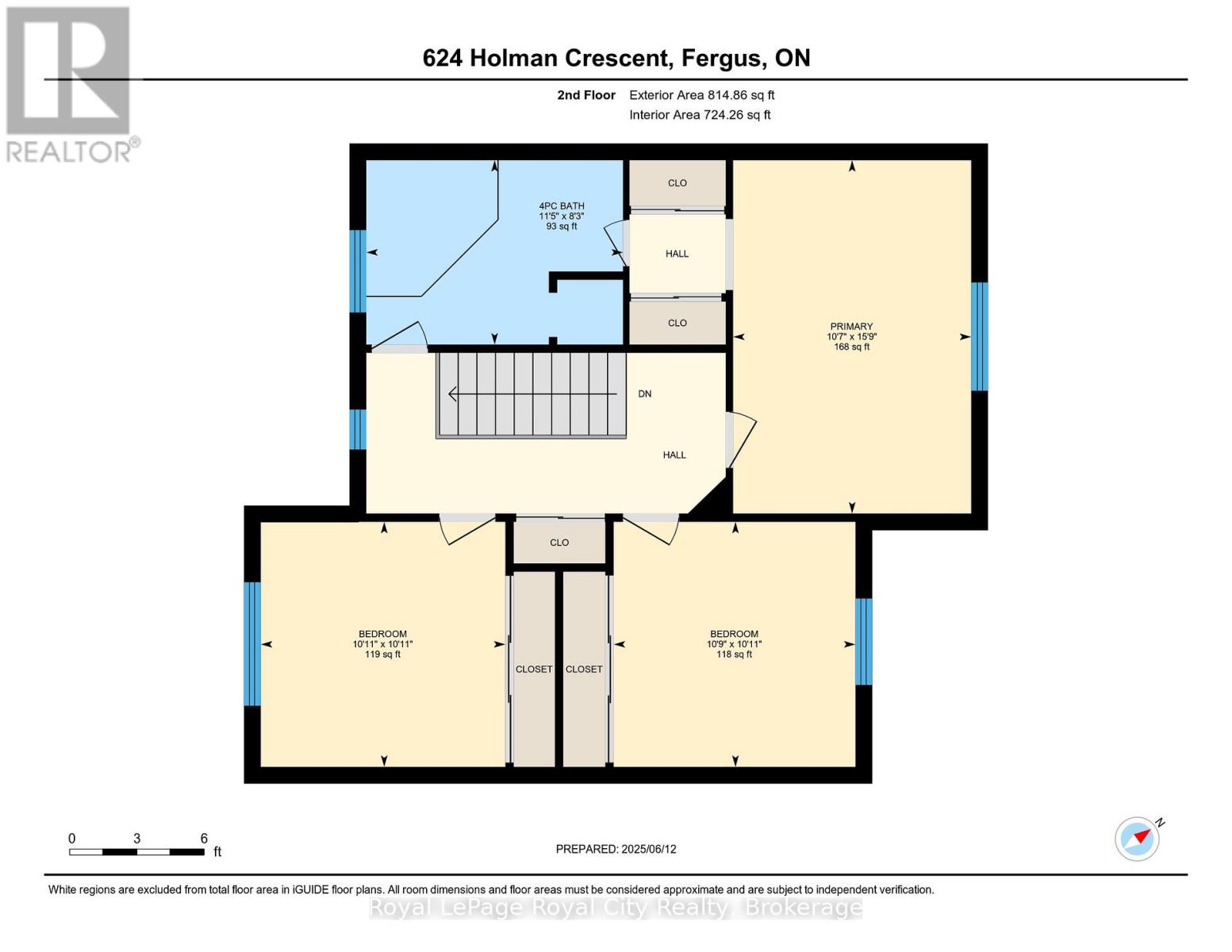3 Bedroom
2 Bathroom
1,500 - 2,000 ft2
Forced Air
$769,900
Situated in a sought-after neighborhood, 624 Holman Crescent is located in the lovely town of Fergus. This well maintained 3 bedroom home is close to schools, shopping, restaurants, walking trails & parks. Featuring a bonus workshop in the backyard that boasts plenty of space to store outdoor toys, recreational vehicles, lawn furniture, a boat, or whatever your heart desires! Poured concrete floors and a beautiful work bench create the perfect setting for a hobby shop, potting shed, storage space or just a backyard hang out; you have to see this shop to truly appreciate it. You will also find a lovely patio off the kitchen and beautiful perennial gardens in the backyard. With plenty of room to park in the double-wide driveway and a lovely front porch with a view of a gorgeous mature maple tree, this is the perfect place to call home. Be sure to book your showing today and don't miss out! (id:56248)
Property Details
|
MLS® Number
|
X12217139 |
|
Property Type
|
Single Family |
|
Community Name
|
Fergus |
|
Equipment Type
|
Water Heater |
|
Features
|
Sump Pump |
|
Parking Space Total
|
5 |
|
Rental Equipment Type
|
Water Heater |
|
Structure
|
Workshop |
Building
|
Bathroom Total
|
2 |
|
Bedrooms Above Ground
|
3 |
|
Bedrooms Total
|
3 |
|
Age
|
31 To 50 Years |
|
Appliances
|
Water Heater, Garage Door Opener Remote(s), Dryer, Garage Door Opener, Stove, Washer, Window Coverings, Refrigerator |
|
Basement Development
|
Unfinished |
|
Basement Type
|
N/a (unfinished) |
|
Construction Style Attachment
|
Detached |
|
Exterior Finish
|
Vinyl Siding, Brick |
|
Foundation Type
|
Poured Concrete |
|
Half Bath Total
|
1 |
|
Heating Fuel
|
Natural Gas |
|
Heating Type
|
Forced Air |
|
Stories Total
|
2 |
|
Size Interior
|
1,500 - 2,000 Ft2 |
|
Type
|
House |
|
Utility Water
|
Municipal Water |
Parking
Land
|
Acreage
|
No |
|
Sewer
|
Sanitary Sewer |
|
Size Depth
|
130 Ft ,6 In |
|
Size Frontage
|
50 Ft |
|
Size Irregular
|
50 X 130.5 Ft |
|
Size Total Text
|
50 X 130.5 Ft |
Rooms
| Level |
Type |
Length |
Width |
Dimensions |
|
Second Level |
Primary Bedroom |
3.3 m |
4.86 m |
3.3 m x 4.86 m |
|
Second Level |
Bedroom 2 |
3.08 m |
3.08 m |
3.08 m x 3.08 m |
|
Second Level |
Bedroom 3 |
3.32 m |
3.08 m |
3.32 m x 3.08 m |
|
Second Level |
Bathroom |
3.5 m |
2.5 m |
3.5 m x 2.5 m |
|
Main Level |
Kitchen |
3.5 m |
2.5 m |
3.5 m x 2.5 m |
|
Main Level |
Eating Area |
3.5 m |
2.31 m |
3.5 m x 2.31 m |
|
Main Level |
Living Room |
6.25 m |
3.1 m |
6.25 m x 3.1 m |
|
Main Level |
Dining Room |
1.8 m |
3.1 m |
1.8 m x 3.1 m |
|
Main Level |
Bathroom |
4.63 m |
1.5 m |
4.63 m x 1.5 m |
https://www.realtor.ca/real-estate/28460994/624-holman-crescent-centre-wellington-fergus-fergus

