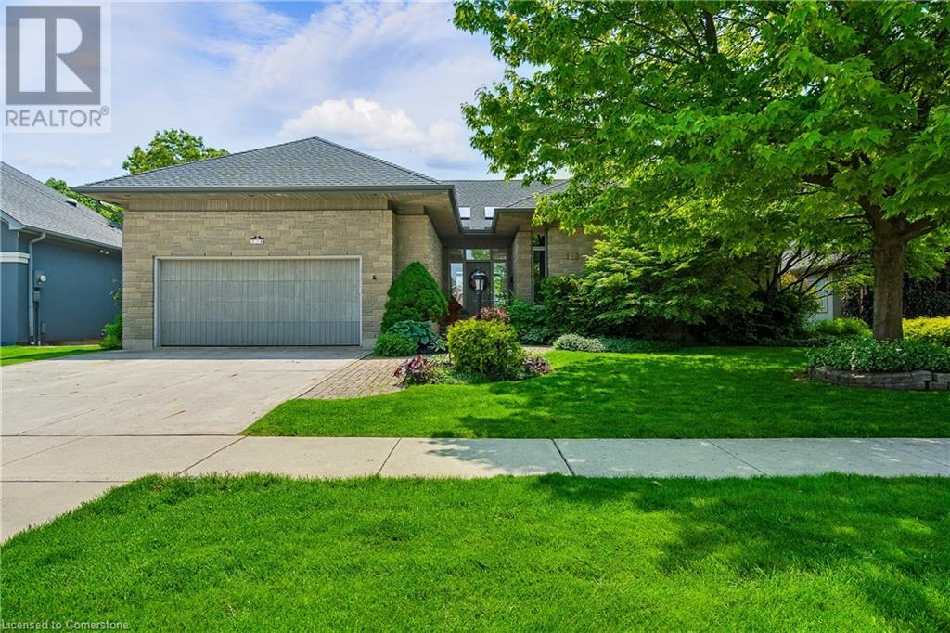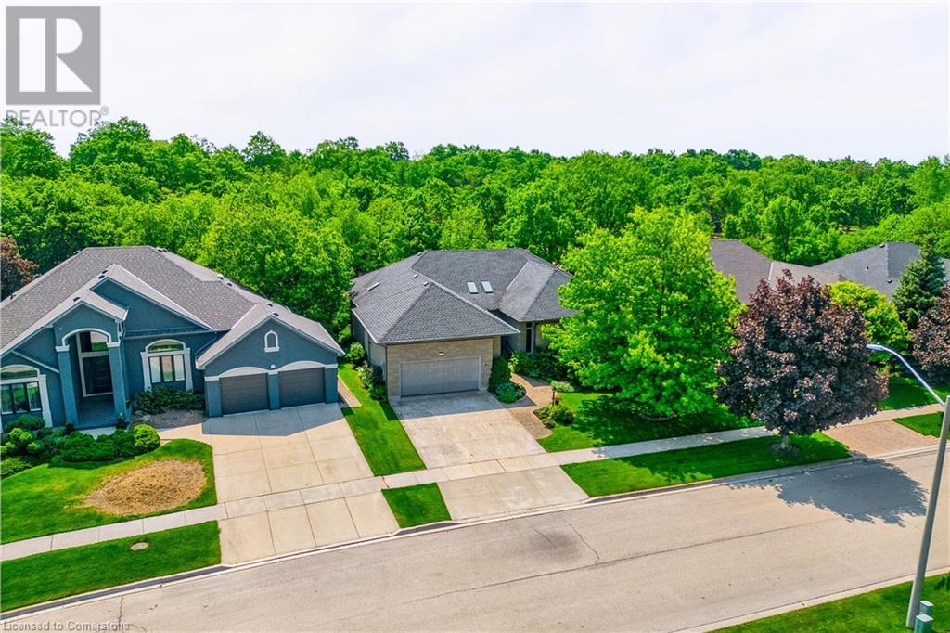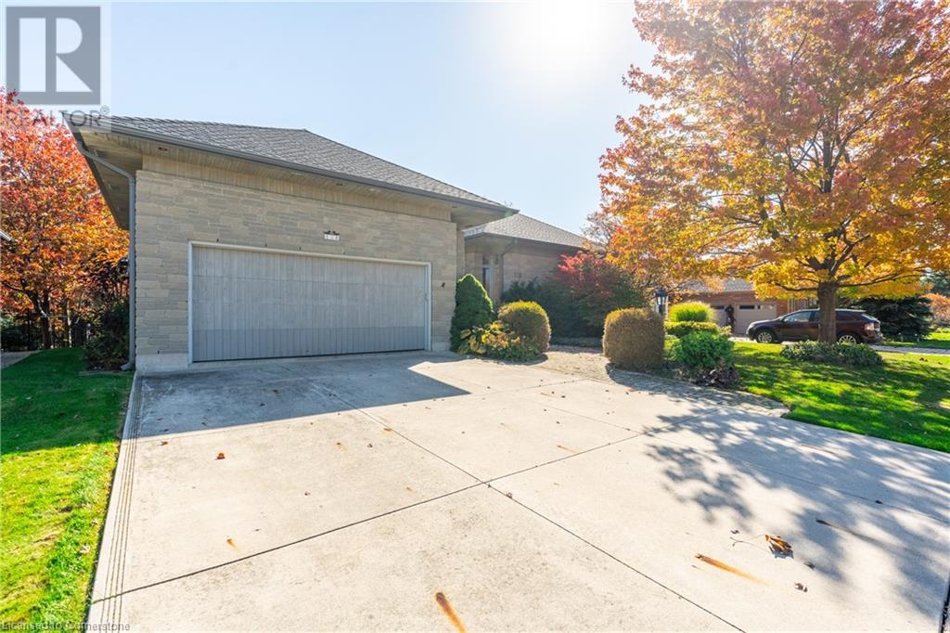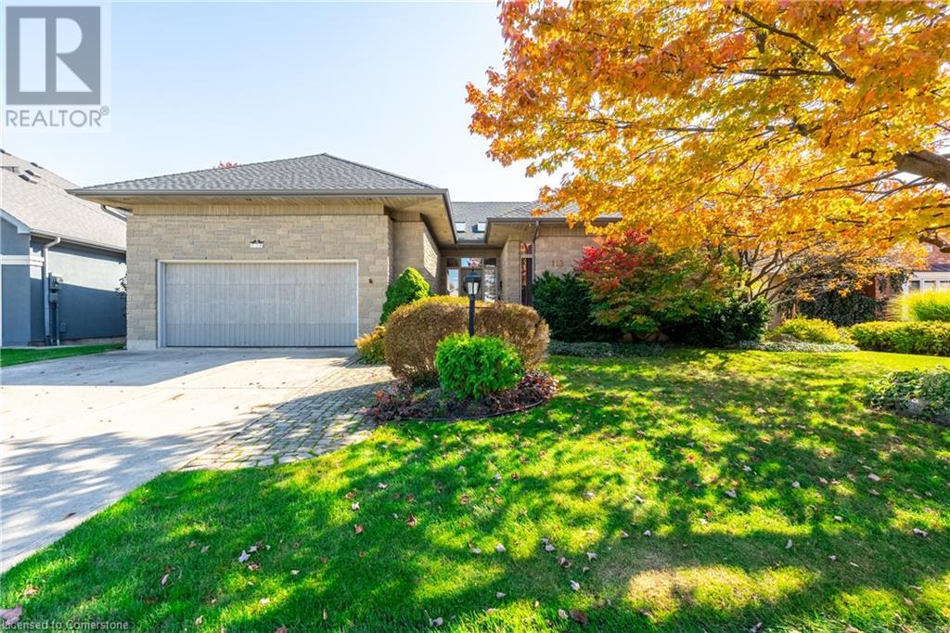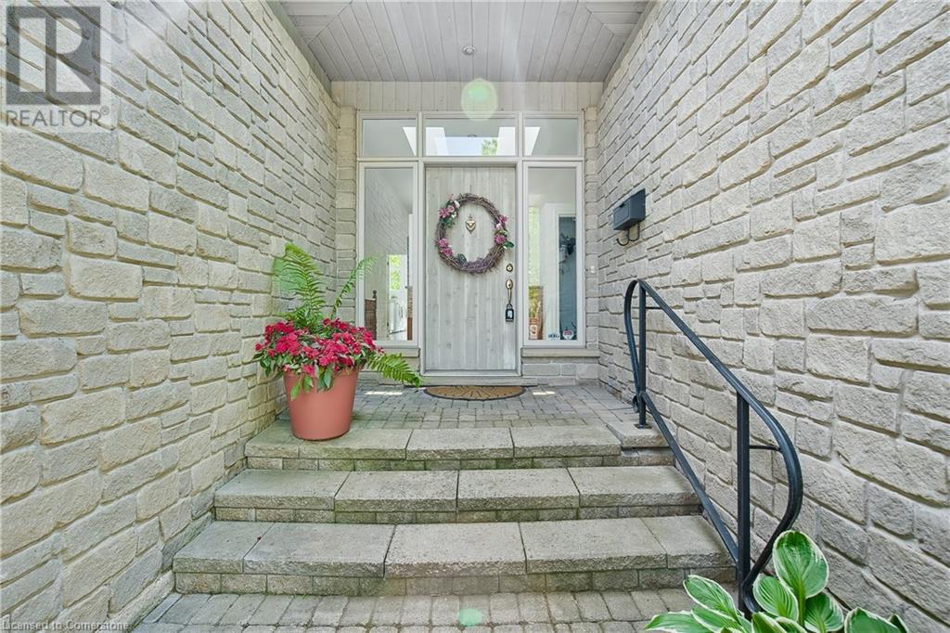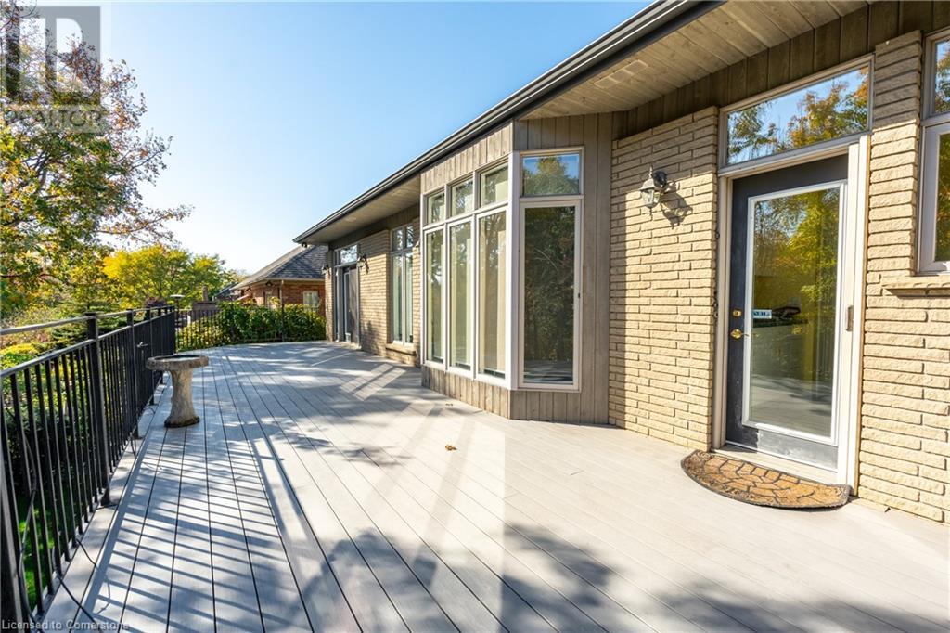5 Bedroom
3 Bathroom
2,300 ft2
Bungalow
Fireplace
Central Air Conditioning
Lawn Sprinkler, Landscaped
$1,699,900
Welcome to 128 Grindstone Way, an exceptional custom-built bungalow located on one of Waterdown’s most prestigious streets, backing directly onto the scenic Bruce Trail. This rare offering combines timeless craftsmanship and natural beauty—all just minutes from local amenities. Built by Ben Van Hoeve Homes, this residence has been lovingly maintained by its original owner and includes the original architect's drawings and plans—a valuable asset for anyone considering future renovations. Notable construction features include Engineered floor joists, a Lennox furnace, air exchanger, R-2000 certification and 200 amp electrical service, offering durability, functionality, and upgrade potential. Designed for comfortable one-floor living, the home boasts two generously sized bedrooms, main-floor laundry, and 9-foot ceilings with skylights that flood the space with natural light. The large eat-in kitchen is perfect for gatherings or future customization. One of the bedrooms overlooks the tranquil Bruce Trail and could easily be transformed into a stunning primary retreat. Downstairs, the walkout basement offers three additional bedrooms, making it ideal for family, guests, or work-from-home needs. Step outside to enjoy a beautifully landscaped yard with an irrigation system, a spacious deck with tree-lined views, and frequent sightings of deer—your private connection to nature. A rare opportunity to enjoy nature while staying close to all Waterdown’s amenities! (id:56248)
Property Details
|
MLS® Number
|
40738325 |
|
Property Type
|
Single Family |
|
Community Features
|
Quiet Area |
|
Equipment Type
|
Water Heater |
|
Features
|
Backs On Greenbelt, Conservation/green Belt, Skylight, Automatic Garage Door Opener |
|
Parking Space Total
|
6 |
|
Rental Equipment Type
|
Water Heater |
|
Structure
|
Shed |
Building
|
Bathroom Total
|
3 |
|
Bedrooms Above Ground
|
2 |
|
Bedrooms Below Ground
|
3 |
|
Bedrooms Total
|
5 |
|
Appliances
|
Central Vacuum, Dishwasher, Dryer, Stove, Water Softener, Washer |
|
Architectural Style
|
Bungalow |
|
Basement Development
|
Partially Finished |
|
Basement Type
|
Full (partially Finished) |
|
Construction Style Attachment
|
Detached |
|
Cooling Type
|
Central Air Conditioning |
|
Exterior Finish
|
Brick |
|
Fire Protection
|
Alarm System |
|
Fireplace Present
|
Yes |
|
Fireplace Total
|
1 |
|
Foundation Type
|
Poured Concrete |
|
Half Bath Total
|
1 |
|
Heating Fuel
|
Natural Gas |
|
Stories Total
|
1 |
|
Size Interior
|
2,300 Ft2 |
|
Type
|
House |
|
Utility Water
|
Municipal Water |
Parking
Land
|
Access Type
|
Road Access |
|
Acreage
|
No |
|
Landscape Features
|
Lawn Sprinkler, Landscaped |
|
Sewer
|
Municipal Sewage System |
|
Size Depth
|
115 Ft |
|
Size Frontage
|
70 Ft |
|
Size Total Text
|
Under 1/2 Acre |
|
Zoning Description
|
R1-3 |
Rooms
| Level |
Type |
Length |
Width |
Dimensions |
|
Basement |
4pc Bathroom |
|
|
Measurements not available |
|
Basement |
Bedroom |
|
|
13'3'' x 14'9'' |
|
Basement |
Bedroom |
|
|
14'10'' x 14'7'' |
|
Basement |
Bedroom |
|
|
15'1'' x 14'11'' |
|
Main Level |
2pc Bathroom |
|
|
5'4'' x 4'5'' |
|
Main Level |
Bedroom |
|
|
31'4'' x 15'1'' |
|
Main Level |
Laundry Room |
|
|
8'4'' x 10'11'' |
|
Main Level |
Kitchen |
|
|
13'8'' x 25'3'' |
|
Main Level |
Full Bathroom |
|
|
9'11'' x 8'6'' |
|
Main Level |
Primary Bedroom |
|
|
12'1'' x 15'0'' |
|
Main Level |
Living Room |
|
|
21'1'' x 9'5'' |
|
Main Level |
Dining Room |
|
|
17'5'' x 11'1'' |
https://www.realtor.ca/real-estate/28430505/128-grindstone-way-dundas

