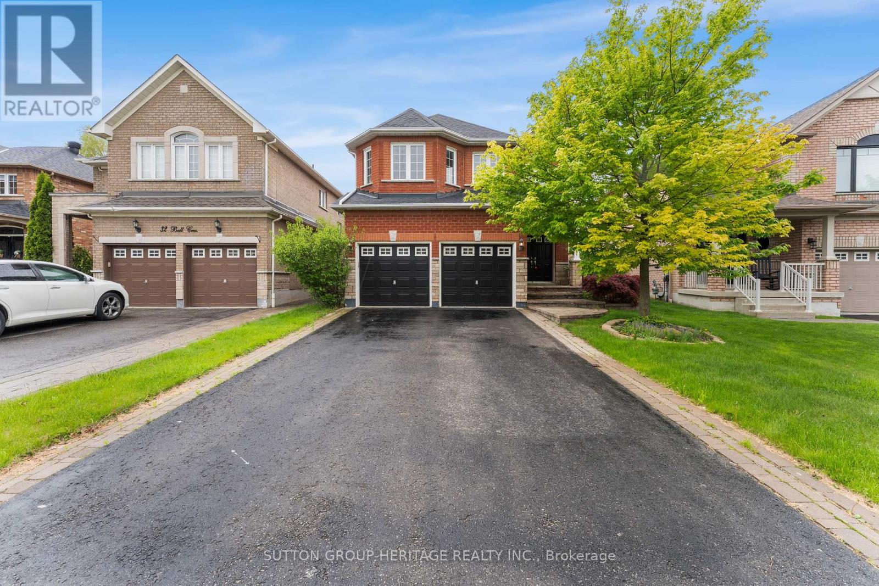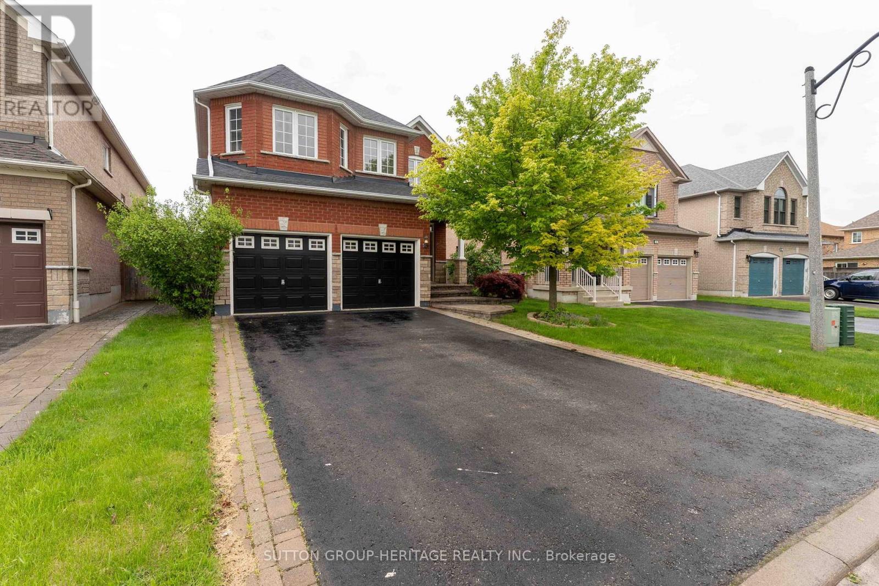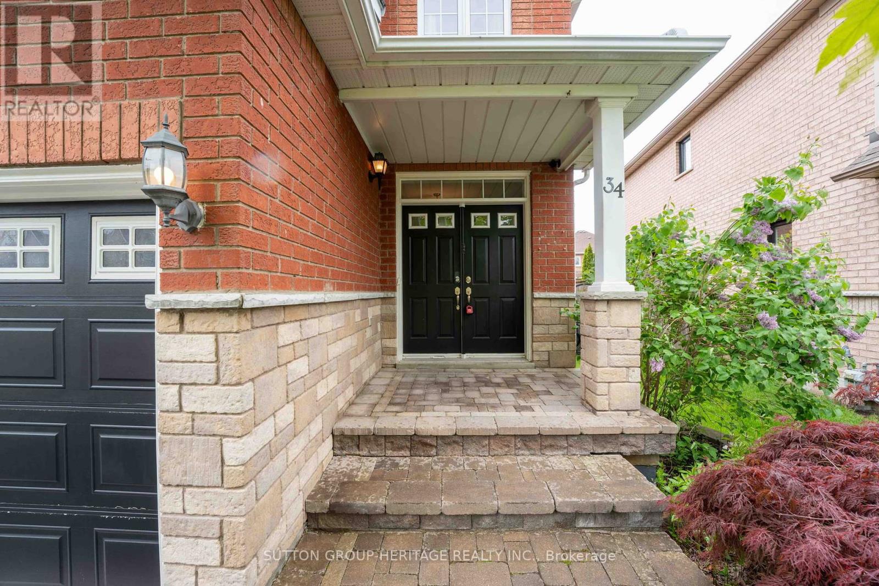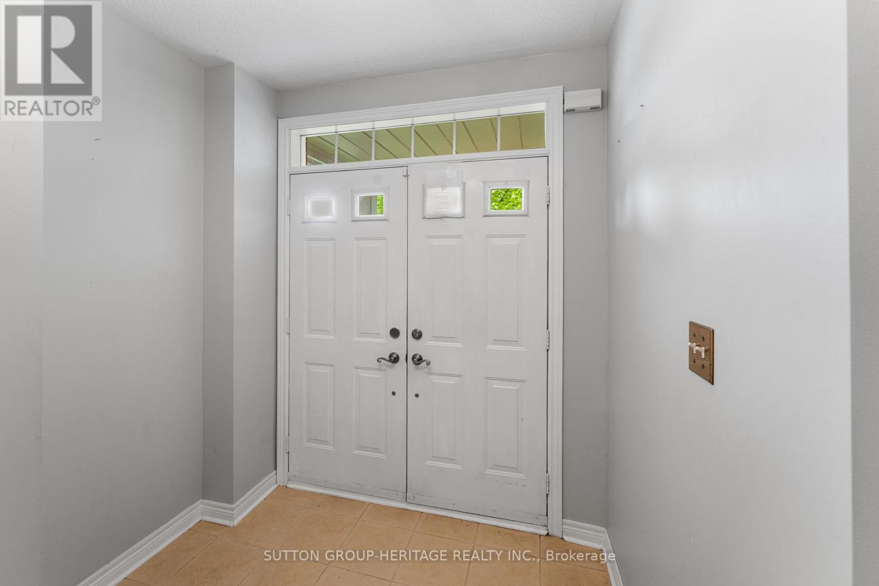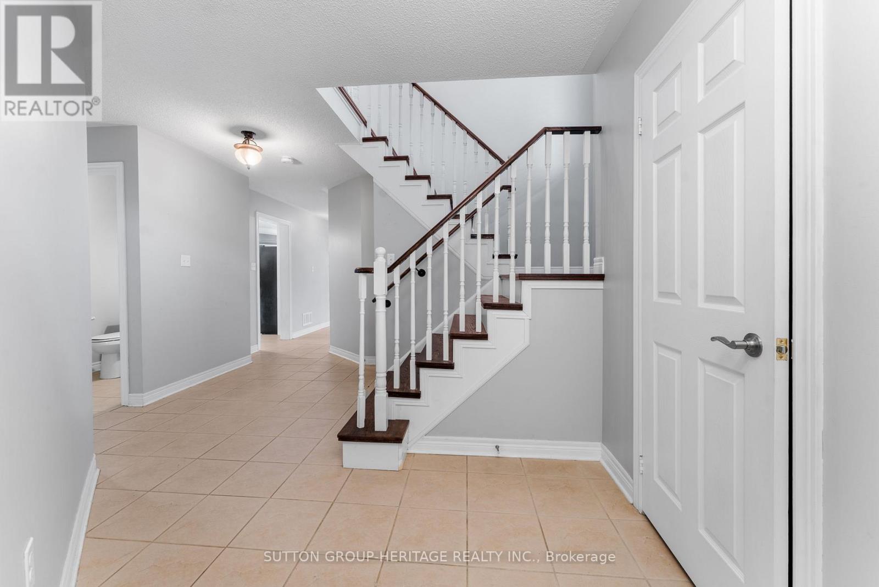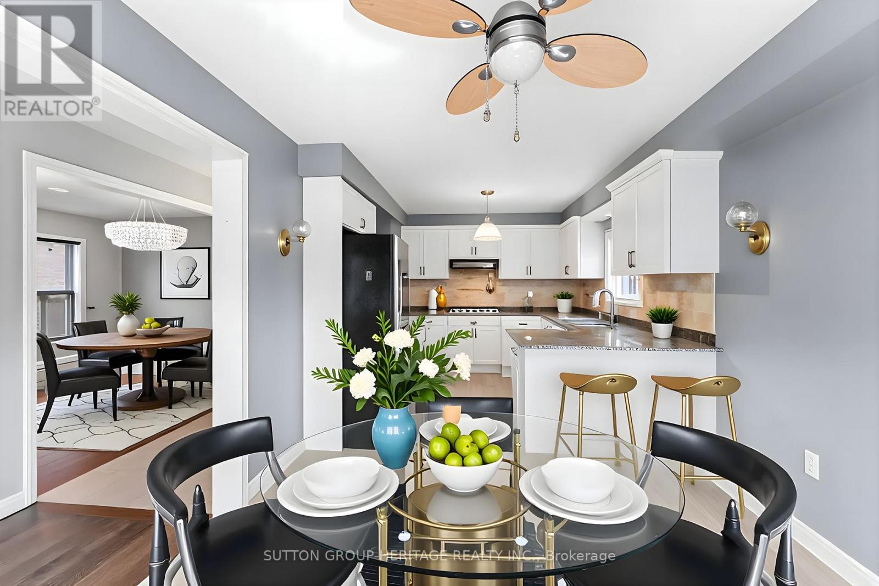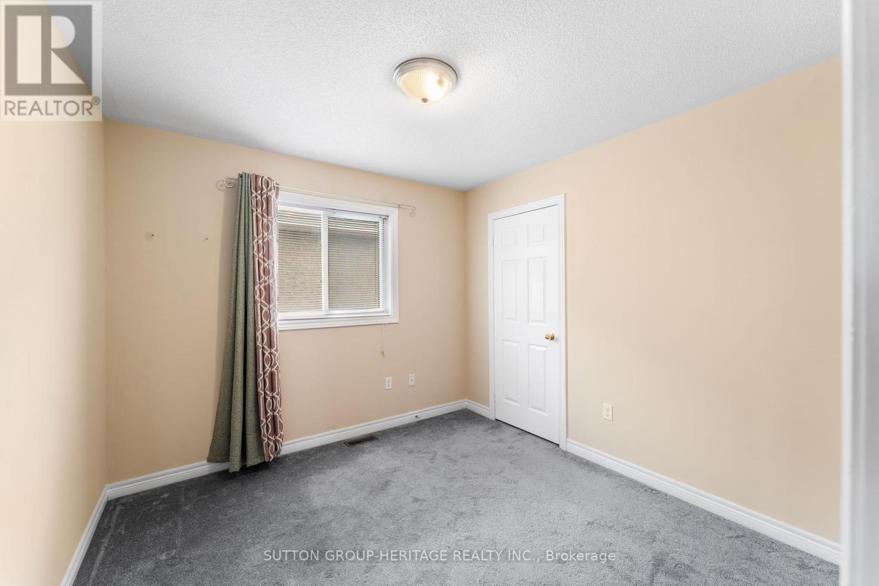5 Bedroom
3 Bathroom
2,000 - 2,500 ft2
Fireplace
Central Air Conditioning
Forced Air
$1,145,000
Welcome to 34 Ball Crescent, Whitby, located in the highly sought-after Williamsburg community. This 4+1 bedroom detached home sits on a quiet, family-friendly street, just steps to top-ranked elementary and secondary schools, parks, trails, and minutes to major highways. Bright and spacious, the home features a large family-sized kitchen with an eat-in breakfast area and a walkout to a private backyard with a large deck perfect for outdoor living and entertaining. The combined living and dining rooms showcase beautiful hardwood flooring, while the main floor family room offers hardwood floors and a cozy fireplace. Upstairs, you'll find four generously sized bedrooms, including a well-appointed primary suite with a 4-piece ensuite. The finished basement adds even more living space with a large recreation room and a fifth bedroom- ideal for guests or extended family. Main floor laundry offers convenient garage access to a double-car garage. Close to Heber Down Conservation Area, Hwy 412, and Hwy 407, this is the perfect home for families looking for space, comfort, and a prime location. (id:56248)
Open House
This property has open houses!
Starts at:
2:00 pm
Ends at:
4:00 pm
Property Details
|
MLS® Number
|
E12170911 |
|
Property Type
|
Single Family |
|
Community Name
|
Williamsburg |
|
Parking Space Total
|
4 |
Building
|
Bathroom Total
|
3 |
|
Bedrooms Above Ground
|
4 |
|
Bedrooms Below Ground
|
1 |
|
Bedrooms Total
|
5 |
|
Age
|
16 To 30 Years |
|
Basement Development
|
Finished |
|
Basement Type
|
N/a (finished) |
|
Construction Style Attachment
|
Detached |
|
Cooling Type
|
Central Air Conditioning |
|
Exterior Finish
|
Brick |
|
Fireplace Present
|
Yes |
|
Fireplace Total
|
1 |
|
Flooring Type
|
Hardwood, Laminate, Ceramic, Carpeted |
|
Foundation Type
|
Concrete |
|
Half Bath Total
|
1 |
|
Heating Fuel
|
Natural Gas |
|
Heating Type
|
Forced Air |
|
Stories Total
|
2 |
|
Size Interior
|
2,000 - 2,500 Ft2 |
|
Type
|
House |
|
Utility Water
|
Municipal Water |
Parking
Land
|
Acreage
|
No |
|
Sewer
|
Sanitary Sewer |
|
Size Depth
|
109 Ft |
|
Size Frontage
|
38 Ft |
|
Size Irregular
|
38 X 109 Ft |
|
Size Total Text
|
38 X 109 Ft |
|
Zoning Description
|
Res |
Rooms
| Level |
Type |
Length |
Width |
Dimensions |
|
Second Level |
Primary Bedroom |
5.02 m |
4.45 m |
5.02 m x 4.45 m |
|
Second Level |
Bedroom 2 |
3.02 m |
3.03 m |
3.02 m x 3.03 m |
|
Second Level |
Bedroom 3 |
3.51 m |
3.02 m |
3.51 m x 3.02 m |
|
Second Level |
Bedroom 4 |
5.53 m |
4.23 m |
5.53 m x 4.23 m |
|
Basement |
Bedroom 5 |
4.6 m |
2.15 m |
4.6 m x 2.15 m |
|
Basement |
Recreational, Games Room |
8.53 m |
3.95 m |
8.53 m x 3.95 m |
|
Ground Level |
Living Room |
4.6 m |
3.5 m |
4.6 m x 3.5 m |
|
Ground Level |
Dining Room |
4.6 m |
3.5 m |
4.6 m x 3.5 m |
|
Ground Level |
Family Room |
4.7 m |
3.55 m |
4.7 m x 3.55 m |
|
Ground Level |
Kitchen |
3.2 m |
3.07 m |
3.2 m x 3.07 m |
|
Ground Level |
Eating Area |
3.05 m |
3.05 m |
3.05 m x 3.05 m |
https://www.realtor.ca/real-estate/28361703/34-ball-crescent-whitby-williamsburg-williamsburg

