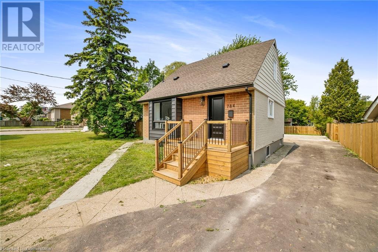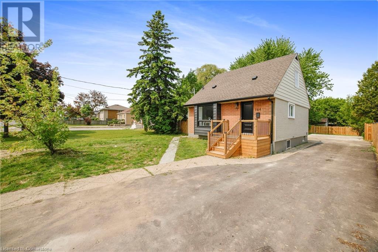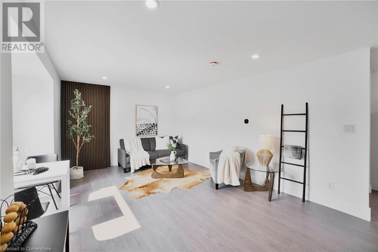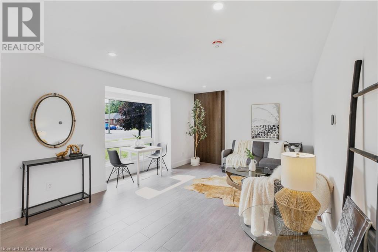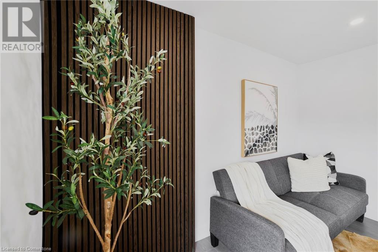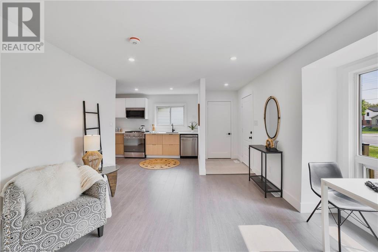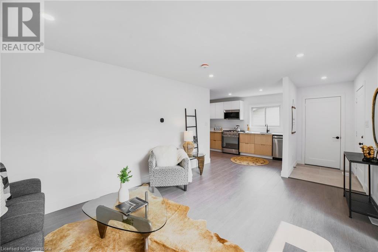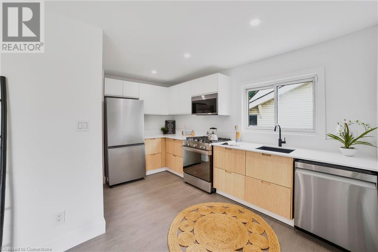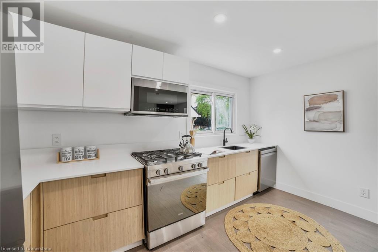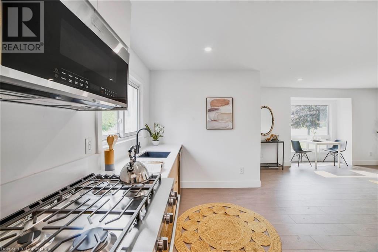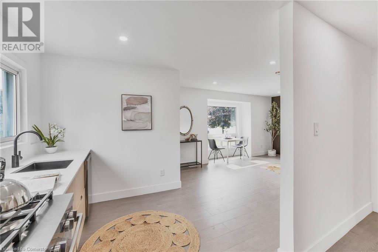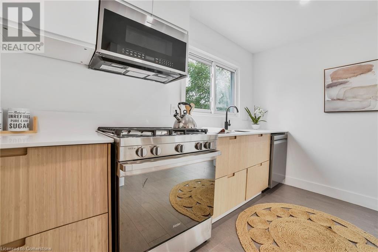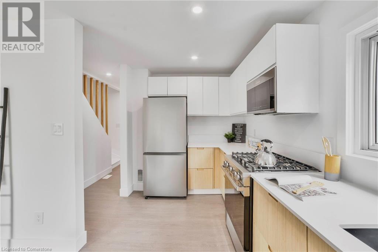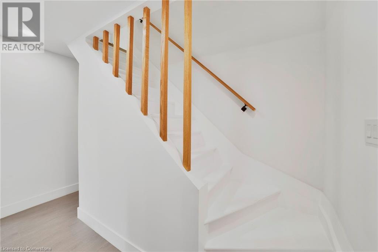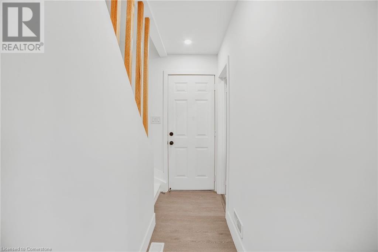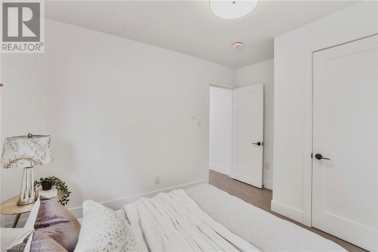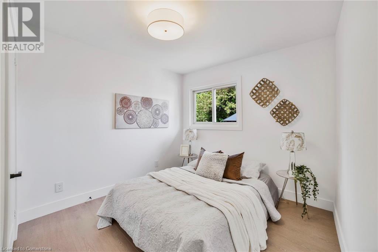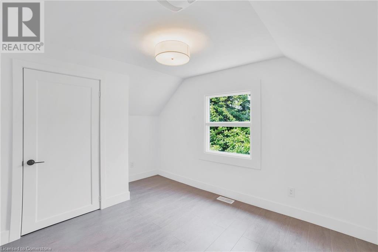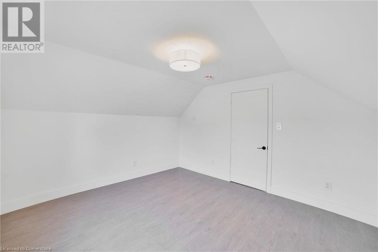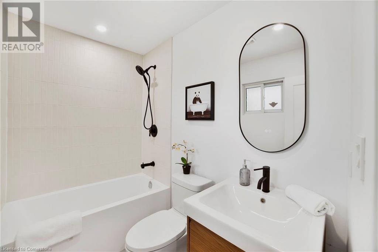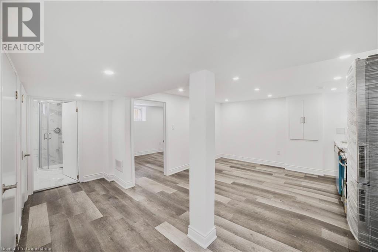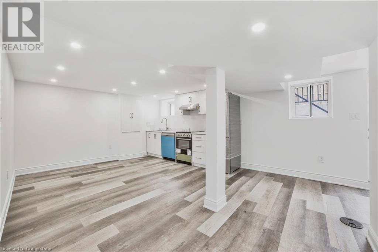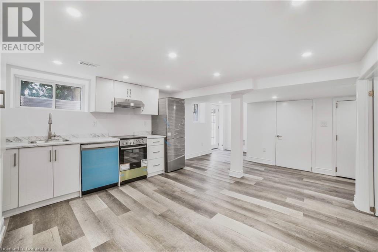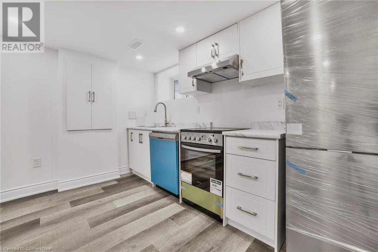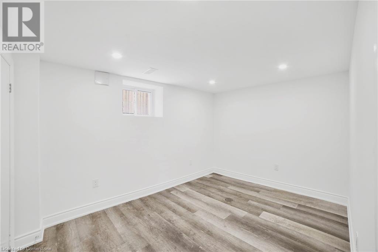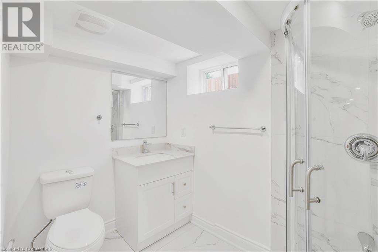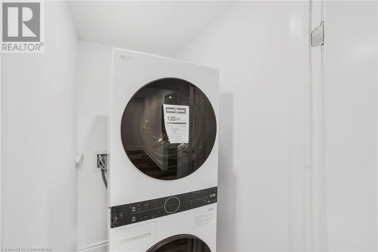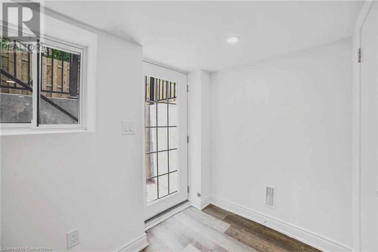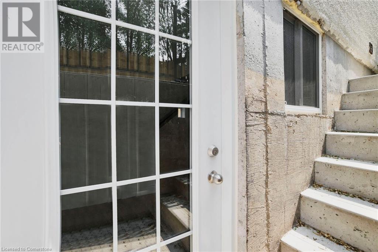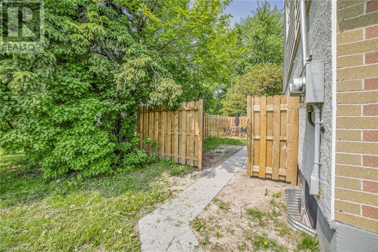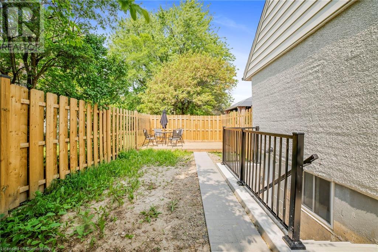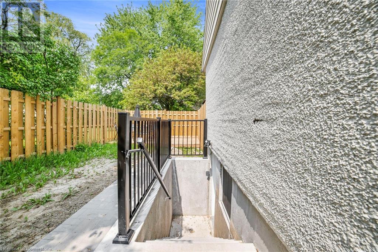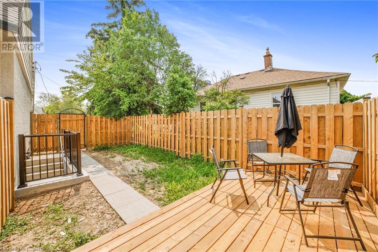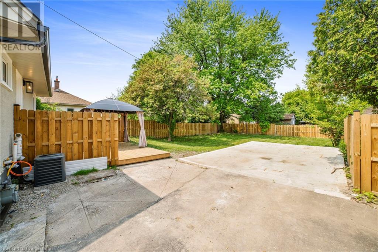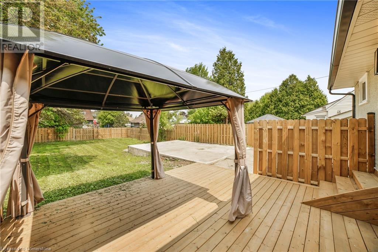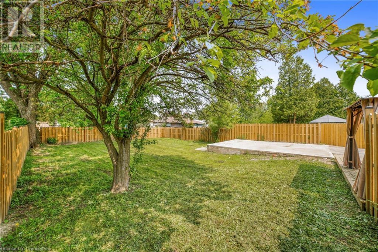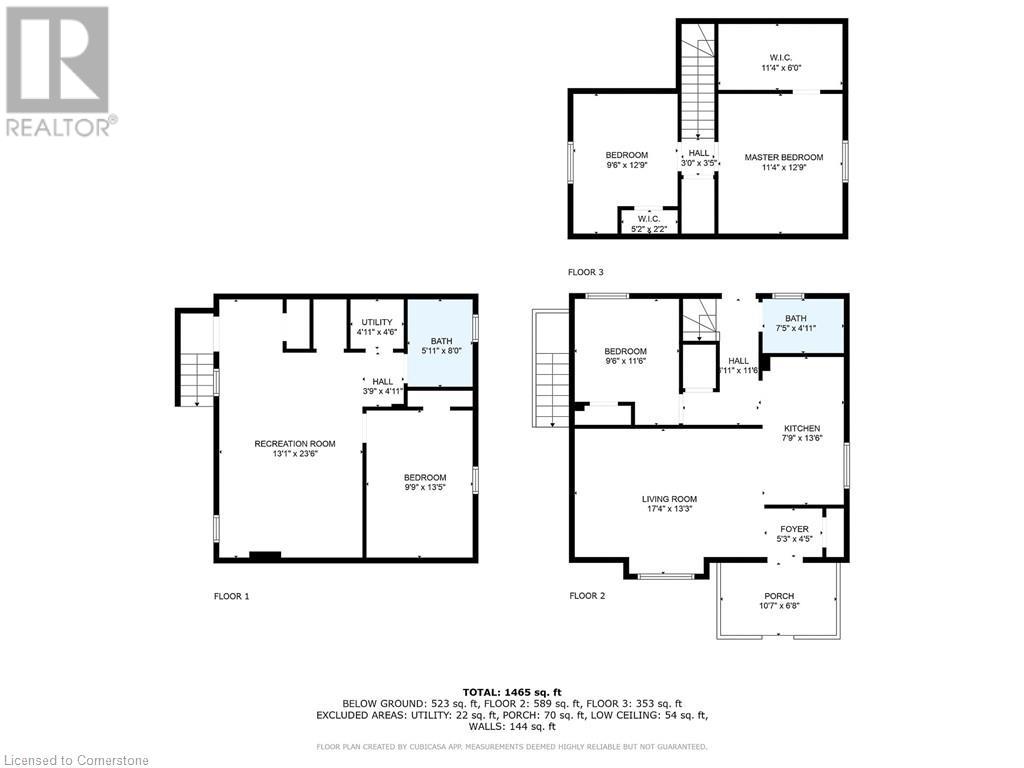4 Bedroom
2 Bathroom
1,465 ft2
Central Air Conditioning
Forced Air
$795,000
Whether you're an investor seeking dual rental income, a first-time home buyer looking for a turnkey property with income potential, or a multi-generational family in need of separate living spaces under one roof — this LEGAL DUPLEX has it all. Completely renovated from top to bottom, this property features two brand-new kitchens, private in-unit laundry for each unit, separate hydro meters and electrical panels, and a new 1-inch water service line to comfortably support both units. Outside, enjoy newly built private rear decks, a charming gazebo, fresh asphalt paving, a new fence, and a poured concrete slab ready for a future shed or garage. Ideally located just minutes from shops, schools, parks, public transit, and all essential amenities — this is a rare opportunity you don’t want to miss. (id:56248)
Property Details
|
MLS® Number
|
40733132 |
|
Property Type
|
Single Family |
|
Amenities Near By
|
Hospital, Park, Place Of Worship, Playground, Public Transit, Schools, Shopping |
|
Community Features
|
Community Centre, School Bus |
|
Equipment Type
|
None |
|
Features
|
Crushed Stone Driveway, In-law Suite |
|
Parking Space Total
|
6 |
|
Rental Equipment Type
|
None |
Building
|
Bathroom Total
|
2 |
|
Bedrooms Above Ground
|
3 |
|
Bedrooms Below Ground
|
1 |
|
Bedrooms Total
|
4 |
|
Appliances
|
Dishwasher, Dryer, Refrigerator, Stove, Washer, Microwave Built-in, Gas Stove(s) |
|
Basement Development
|
Finished |
|
Basement Type
|
Full (finished) |
|
Constructed Date
|
1950 |
|
Construction Style Attachment
|
Detached |
|
Cooling Type
|
Central Air Conditioning |
|
Exterior Finish
|
Aluminum Siding, Brick |
|
Fire Protection
|
Smoke Detectors |
|
Foundation Type
|
Block |
|
Heating Fuel
|
Natural Gas |
|
Heating Type
|
Forced Air |
|
Stories Total
|
2 |
|
Size Interior
|
1,465 Ft2 |
|
Type
|
House |
|
Utility Water
|
Municipal Water |
Land
|
Access Type
|
Highway Access |
|
Acreage
|
No |
|
Fence Type
|
Fence |
|
Land Amenities
|
Hospital, Park, Place Of Worship, Playground, Public Transit, Schools, Shopping |
|
Sewer
|
Municipal Sewage System |
|
Size Depth
|
143 Ft |
|
Size Frontage
|
53 Ft |
|
Size Total Text
|
Under 1/2 Acre |
|
Zoning Description
|
C |
Rooms
| Level |
Type |
Length |
Width |
Dimensions |
|
Second Level |
Bedroom |
|
|
12'9'' x 9'6'' |
|
Second Level |
Primary Bedroom |
|
|
12'9'' x 11'4'' |
|
Basement |
3pc Bathroom |
|
|
Measurements not available |
|
Basement |
Bedroom |
|
|
13'5'' x 9'9'' |
|
Basement |
Kitchen |
|
|
23'6'' x 13'1'' |
|
Main Level |
Bedroom |
|
|
11'6'' x 9'6'' |
|
Main Level |
Full Bathroom |
|
|
Measurements not available |
|
Main Level |
Kitchen |
|
|
13'6'' x 7'9'' |
|
Main Level |
Living Room |
|
|
17'4'' x 13'3'' |
https://www.realtor.ca/real-estate/28359203/784-upper-gage-drive-hamilton

