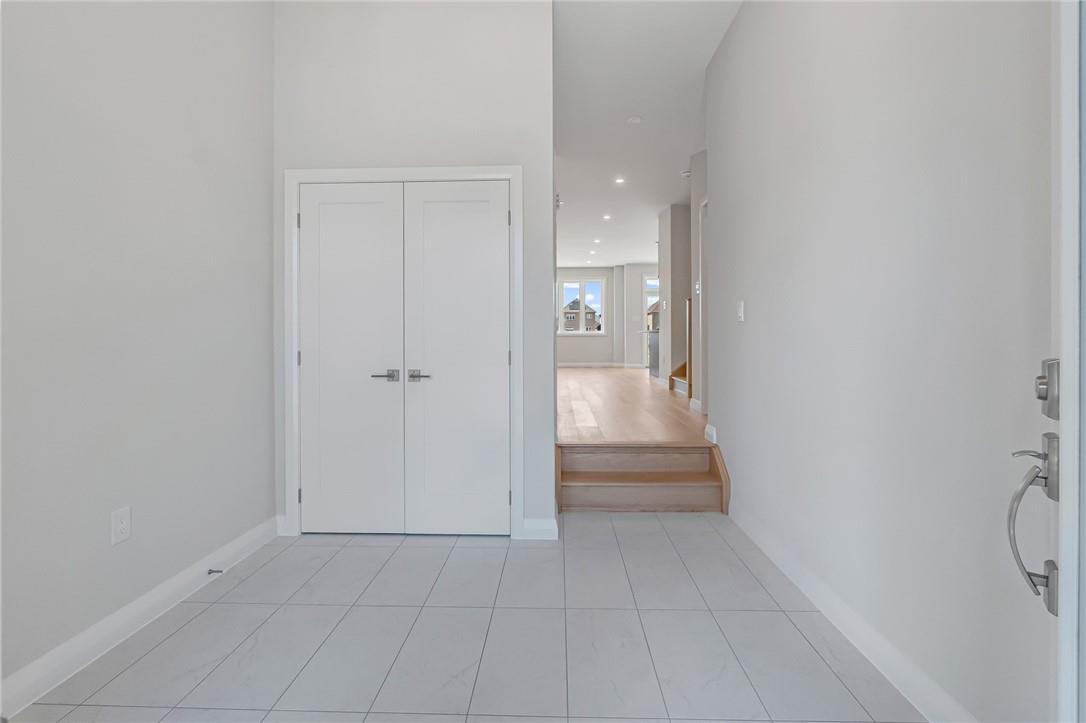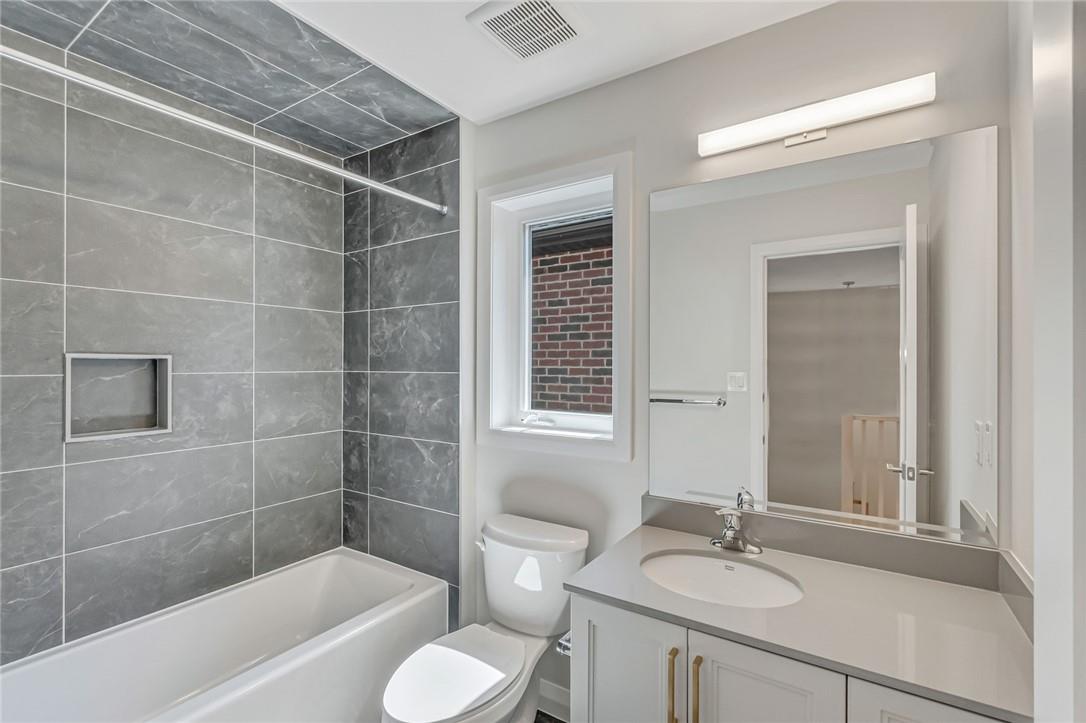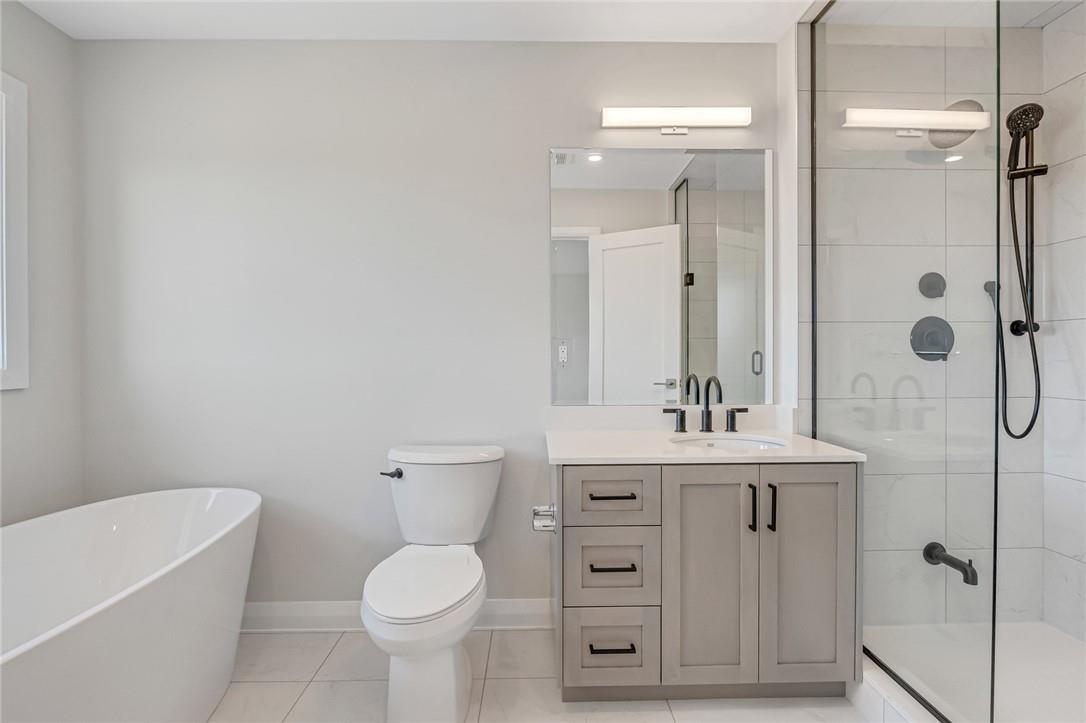3 Bedroom
3 Bathroom
1788 sqft
2 Level
Central Air Conditioning
Forced Air
$3,150 Monthly
Welcome to this stunning, newly constructed home on Hamilton Mountain. This bright and spacious property offers 1,788 square feet of modern living space, featuring 3 bedrooms, 2.5 baths, and a layout designed for comfort and convenience. With an open-concept living area, plenty of natural light, and contemporary finishes throughout, this home is perfect for those looking for a stylish and comfortable private living environment. Available for lease at $3,150 per month plus utilities and a $50 monthly Hot Water Tank Rental. Fridge, Dishwasher, Stove, Washer & Dryer, all included. Additionally, the driveway is being finished this fall, and sod installed this spring. Don’t miss out on the opportunity to live in a brand-new home in a prime location, minutes away from several amenities. (id:56248)
Property Details
|
MLS® Number
|
H4204919 |
|
Property Type
|
Single Family |
|
AmenitiesNearBy
|
Hospital, Schools |
|
EquipmentType
|
Water Heater |
|
Features
|
Park Setting, Park/reserve, Sump Pump |
|
ParkingSpaceTotal
|
2 |
|
RentalEquipmentType
|
Water Heater |
Building
|
BathroomTotal
|
3 |
|
BedroomsAboveGround
|
3 |
|
BedroomsTotal
|
3 |
|
Appliances
|
Dishwasher, Dryer, Refrigerator, Stove, Washer |
|
ArchitecturalStyle
|
2 Level |
|
BasementDevelopment
|
Unfinished |
|
BasementType
|
Full (unfinished) |
|
ConstructedDate
|
2024 |
|
ConstructionStyleAttachment
|
Detached |
|
CoolingType
|
Central Air Conditioning |
|
ExteriorFinish
|
Brick, Stucco |
|
FoundationType
|
Poured Concrete |
|
HalfBathTotal
|
1 |
|
HeatingFuel
|
Natural Gas |
|
HeatingType
|
Forced Air |
|
StoriesTotal
|
2 |
|
SizeExterior
|
1788 Sqft |
|
SizeInterior
|
1788 Sqft |
|
Type
|
House |
|
UtilityWater
|
Municipal Water |
Parking
Land
|
Acreage
|
No |
|
LandAmenities
|
Hospital, Schools |
|
Sewer
|
Municipal Sewage System |
|
SizeIrregular
|
X |
|
SizeTotalText
|
X|under 1/2 Acre |
Rooms
| Level |
Type |
Length |
Width |
Dimensions |
|
Second Level |
Laundry Room |
|
|
Measurements not available |
|
Second Level |
4pc Ensuite Bath |
|
|
Measurements not available |
|
Second Level |
Primary Bedroom |
|
|
16' '' x 13' '' |
|
Second Level |
Bedroom |
|
|
14' '' x 10' '' |
|
Second Level |
Bedroom |
|
|
10' '' x 9' '' |
|
Second Level |
3pc Bathroom |
|
|
Measurements not available |
|
Ground Level |
Living Room/dining Room |
|
|
27' 2'' x 11' '' |
|
Ground Level |
Kitchen |
|
|
10' '' x 8' 4'' |
|
Ground Level |
2pc Bathroom |
|
|
Measurements not available |
https://www.realtor.ca/real-estate/27351942/24-cherry-blossom-heights-hamilton






















