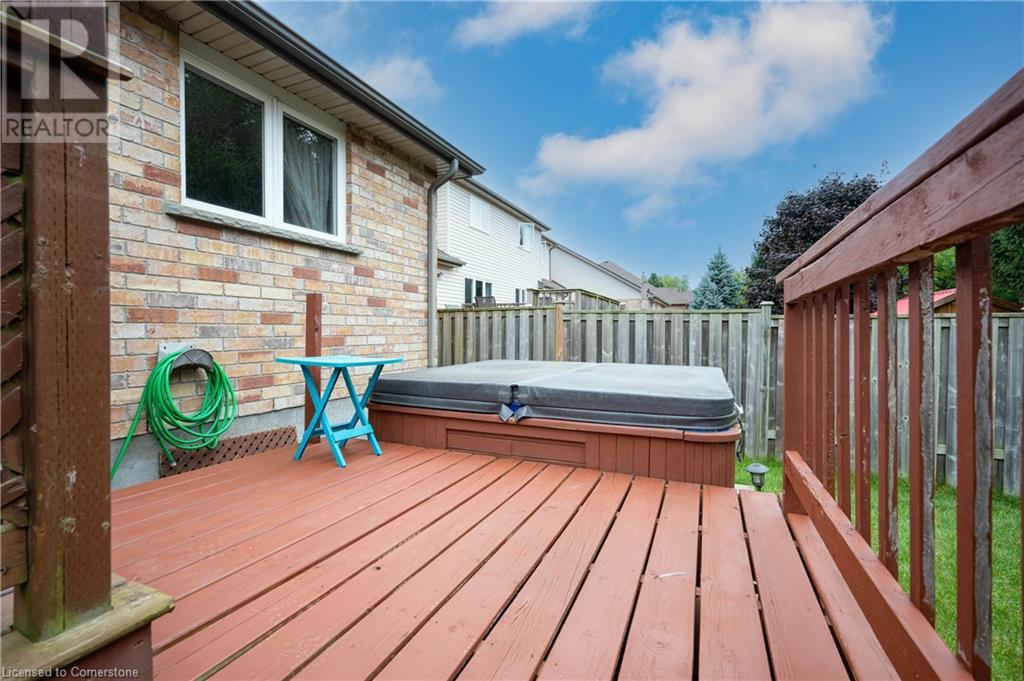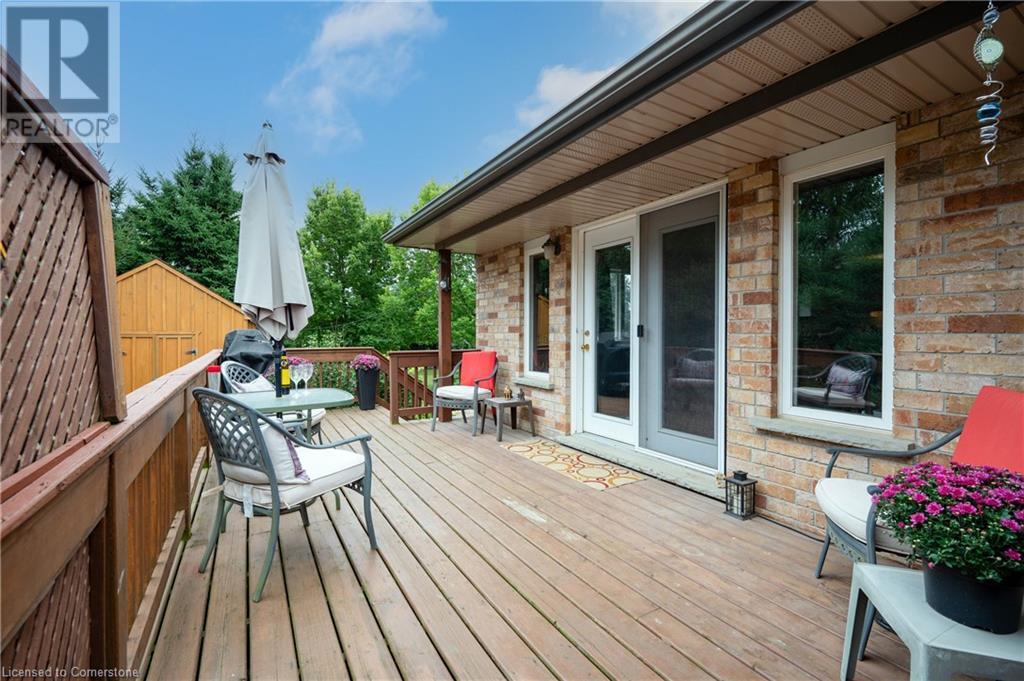3 Bedroom
3 Bathroom
2549 sqft
Bungalow
Fireplace
Central Air Conditioning
Forced Air
$749,900
First Time Home Buyers, Downsizers & Investors. Fantastic rarely offered Bungalow End Unit Freehold Townhome, attached by garage only, giving you the feel of a fully detached home. Located in beautiful Elora, one of Ontario's most charming towns. This home offers you comfortable, spacious, relaxing living space with an open concept eat in kitchen and living room, 2 bedrooms, master with en suite, full 4pc bath, convenient main floor laundry and inside garage entry. The basement provides you with additional living space, spacious family/rec room/home office, a 3rd oversized bedroom, 2pc bath with rough in for shower, large utility room with a workshop and plenty of space for storage and a cold room. Back to the main level, enjoy outdoor living through the Patio entrance from the main level living area welcoming you to a full sized deck, beautifully treed for privacy and no neighbours beside this large pie shaped lot. You'll enjoy access to the Tresle-Bridge walking path with scenic trails across the river taking you into Fergus and back to the famous Elora Gorge area. After evening walks, relax in the back yard hot tub under the stars. So much to love about this home. Book your private showing with me today. (id:56248)
Property Details
|
MLS® Number
|
40639921 |
|
Property Type
|
Single Family |
|
AmenitiesNearBy
|
Hospital, Park, Schools |
|
CommunityFeatures
|
Quiet Area |
|
EquipmentType
|
Water Heater |
|
Features
|
Paved Driveway, Automatic Garage Door Opener |
|
ParkingSpaceTotal
|
6 |
|
RentalEquipmentType
|
Water Heater |
|
Structure
|
Shed, Porch |
Building
|
BathroomTotal
|
3 |
|
BedroomsAboveGround
|
2 |
|
BedroomsBelowGround
|
1 |
|
BedroomsTotal
|
3 |
|
Appliances
|
Central Vacuum, Dishwasher, Dryer, Refrigerator, Stove, Washer, Window Coverings, Garage Door Opener, Hot Tub |
|
ArchitecturalStyle
|
Bungalow |
|
BasementDevelopment
|
Partially Finished |
|
BasementType
|
Full (partially Finished) |
|
ConstructedDate
|
2005 |
|
ConstructionStyleAttachment
|
Attached |
|
CoolingType
|
Central Air Conditioning |
|
ExteriorFinish
|
Brick, Vinyl Siding |
|
FireplacePresent
|
Yes |
|
FireplaceTotal
|
2 |
|
FoundationType
|
Poured Concrete |
|
HalfBathTotal
|
1 |
|
HeatingFuel
|
Natural Gas |
|
HeatingType
|
Forced Air |
|
StoriesTotal
|
1 |
|
SizeInterior
|
2549 Sqft |
|
Type
|
Row / Townhouse |
|
UtilityWater
|
Municipal Water |
Parking
Land
|
Acreage
|
No |
|
LandAmenities
|
Hospital, Park, Schools |
|
Sewer
|
Municipal Sewage System |
|
SizeDepth
|
112 Ft |
|
SizeFrontage
|
13 Ft |
|
SizeTotalText
|
Under 1/2 Acre |
|
ZoningDescription
|
Res1 |
Rooms
| Level |
Type |
Length |
Width |
Dimensions |
|
Second Level |
Family Room |
|
|
17'4'' x 28'10'' |
|
Basement |
Utility Room |
|
|
19'7'' x 27'11'' |
|
Basement |
2pc Bathroom |
|
|
7'9'' x 6'5'' |
|
Basement |
Bedroom |
|
|
11'10'' x 13'3'' |
|
Main Level |
4pc Bathroom |
|
|
12'0'' x 8'10'' |
|
Main Level |
4pc Bathroom |
|
|
12'1'' x 5'8'' |
|
Main Level |
Bedroom |
|
|
11'2'' x 11'1'' |
|
Main Level |
Primary Bedroom |
|
|
12'2'' x 12'11'' |
|
Main Level |
Living Room |
|
|
18'2'' x 16'0'' |
|
Main Level |
Eat In Kitchen |
|
|
14'6'' x 14'1'' |
https://www.realtor.ca/real-estate/27351808/99-halls-dr-halls-drive-drive-elora





























