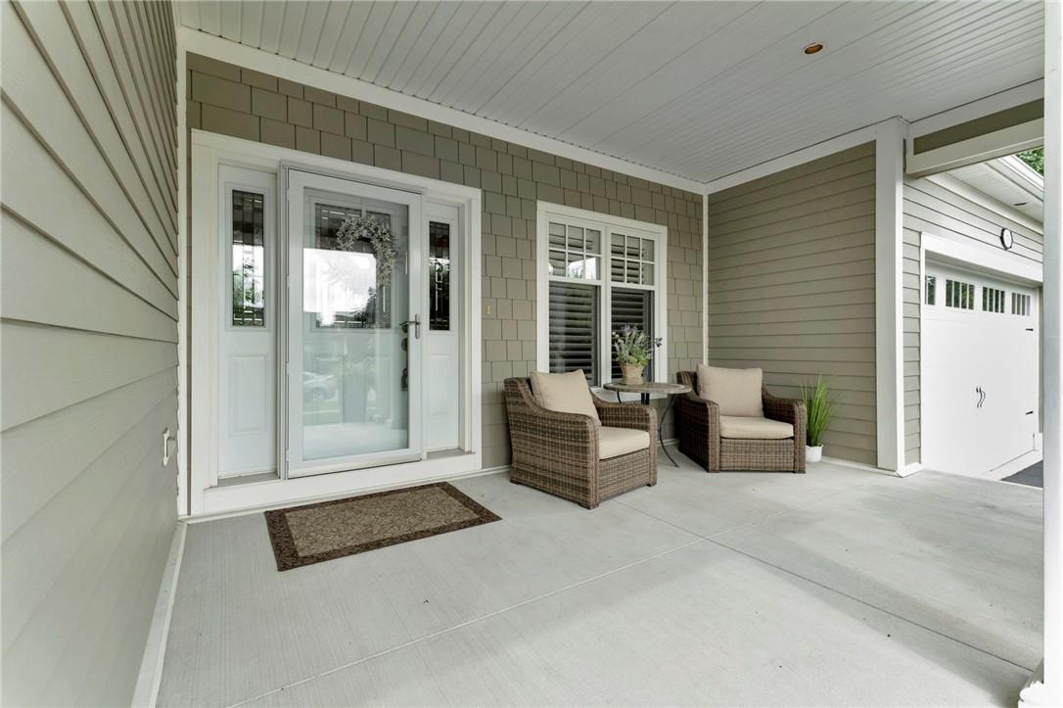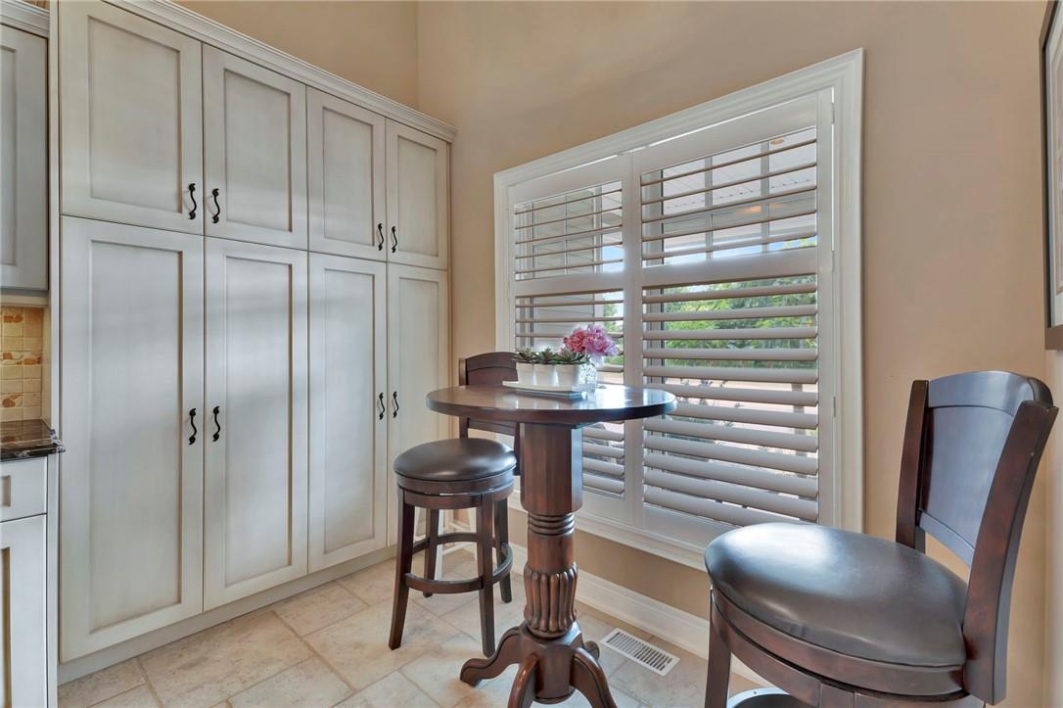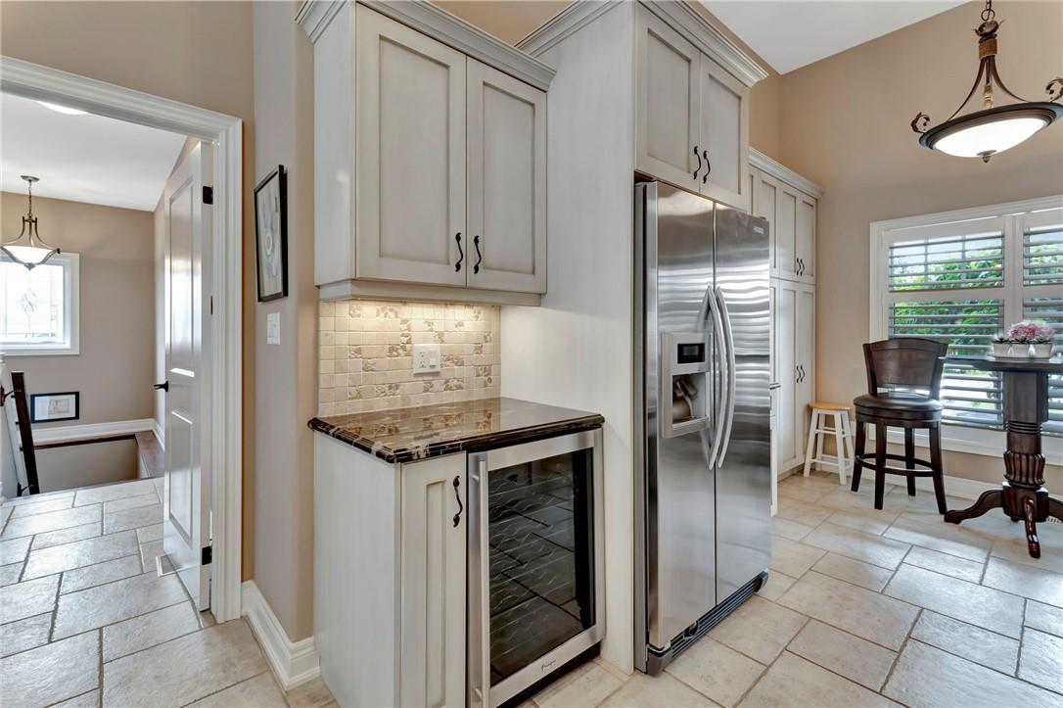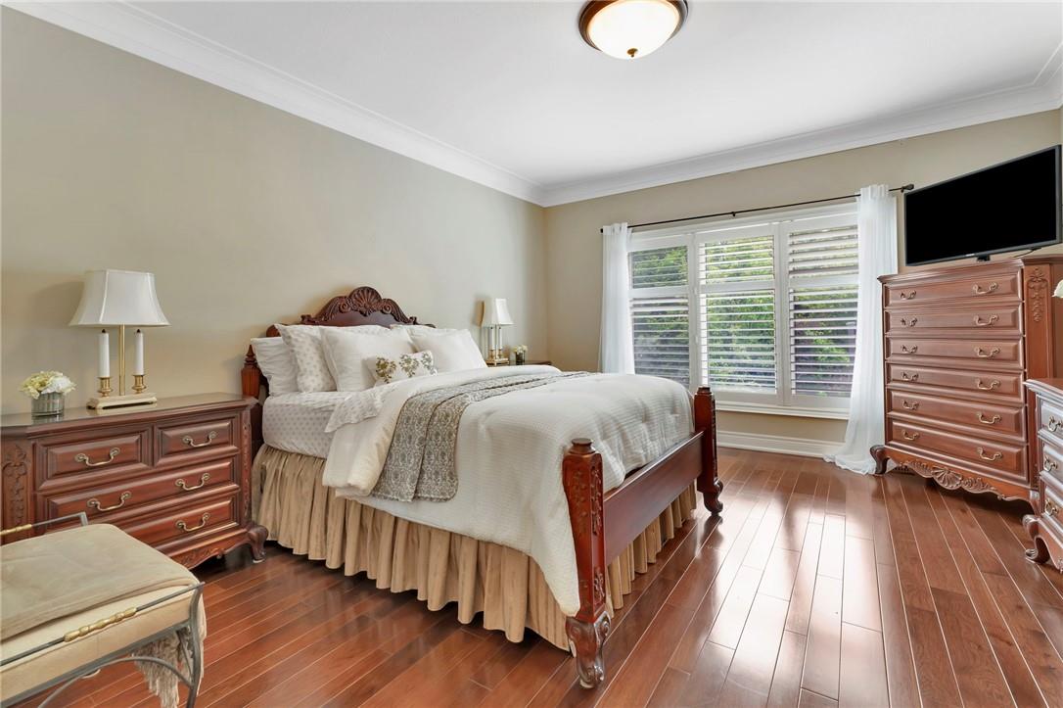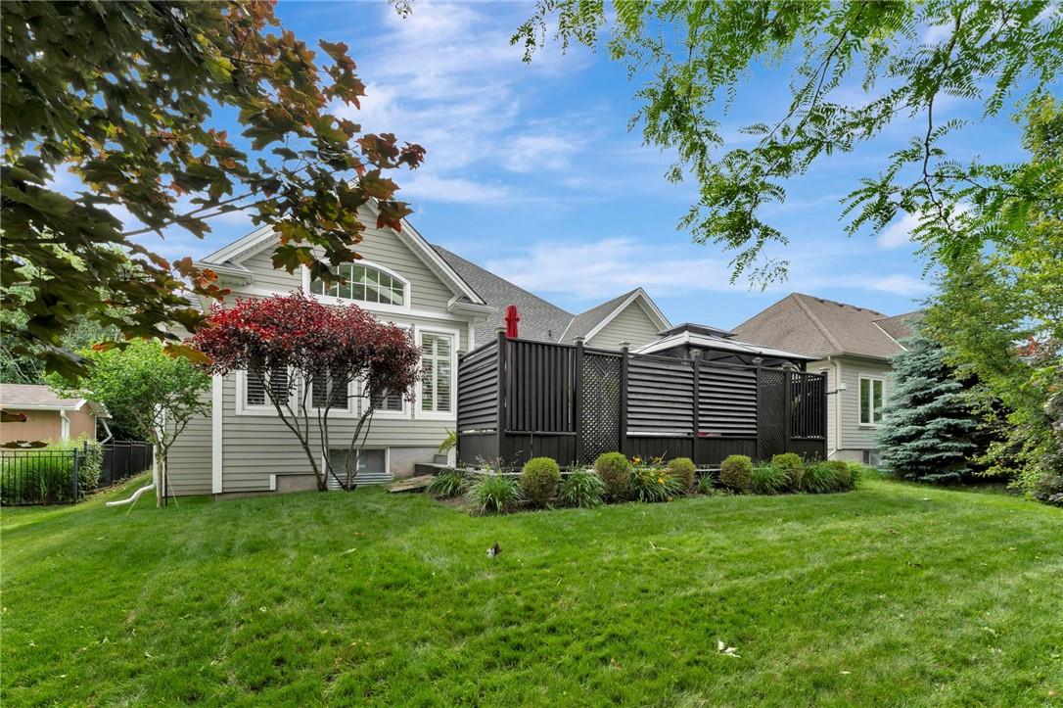2 Bedroom
2 Bathroom
1800 sqft
Bungalow
Fireplace
Outdoor Pool
Central Air Conditioning
Forced Air
$1,090,000
Discover Luxury Living at Ridgeway by the Lake. Step into this luxurious 2-bed, 2-bath open-concept bungalow by Blythewood Homes. Enjoy sophistication & comfort, enhanced by natural light streaming through numerous windows & skylights. The interior features heated ceramic bathrm floors, pristine hardwood, & a maintenance-free exterior for a lifestyle of ease & luxury. The elegant kitchen boasts granite countertops, S.S. appliances, & ample cabinet space, perfect for culinary adventures. The living/dining areas, w/ a gas fireplace & cathedral ceilings w/ skylights, offer a warm, welcoming ambiance. The sunroom leads to a composite deck w/ a privacy fence & hot tub, ideal for relaxation & social gatherings. The spacious primary bedrm features a luxurious 5-piece en-suite w/ a soaking tub & separate shower. The partially finished basement offers added space, w/ a roughed-in bath & in-law potential. Living in Ridgeway by the Lake means embracing a vibrant community lifestyle. Residents have the options to access the prestigious Algonquin Club, featuring a saltwater outdoor pool, gym, saunas, games rm, billiards, library, banquet rm, & more. Participate in planned activities, from exercise classes to social events, ensuring an engaging retirement lifestyle. Also near shopping, restaurants, golf course, wineries, & Crystal Beach, this home offers the perfect blend of tranquility & convenience. These Blythewood homes are a rare find on the market (id:56248)
Property Details
|
MLS® Number
|
H4205302 |
|
Property Type
|
Single Family |
|
AmenitiesNearBy
|
Golf Course, Public Transit, Recreation |
|
CommunityFeatures
|
Quiet Area, Community Centre |
|
EquipmentType
|
Water Heater |
|
Features
|
Park Setting, Park/reserve, Golf Course/parkland, Beach, Double Width Or More Driveway, Paved Driveway |
|
ParkingSpaceTotal
|
6 |
|
PoolType
|
Outdoor Pool |
|
RentalEquipmentType
|
Water Heater |
Building
|
BathroomTotal
|
2 |
|
BedroomsAboveGround
|
2 |
|
BedroomsTotal
|
2 |
|
Appliances
|
Dishwasher, Refrigerator, Stove, Hot Tub, Wine Fridge |
|
ArchitecturalStyle
|
Bungalow |
|
BasementDevelopment
|
Partially Finished |
|
BasementType
|
Full (partially Finished) |
|
ConstructedDate
|
2011 |
|
ConstructionStyleAttachment
|
Detached |
|
CoolingType
|
Central Air Conditioning |
|
ExteriorFinish
|
Vinyl Siding |
|
FireplaceFuel
|
Gas |
|
FireplacePresent
|
Yes |
|
FireplaceType
|
Other - See Remarks |
|
FoundationType
|
Poured Concrete |
|
HeatingFuel
|
Natural Gas |
|
HeatingType
|
Forced Air |
|
StoriesTotal
|
1 |
|
SizeExterior
|
1800 Sqft |
|
SizeInterior
|
1800 Sqft |
|
Type
|
House |
|
UtilityWater
|
Municipal Water |
Parking
Land
|
Acreage
|
No |
|
LandAmenities
|
Golf Course, Public Transit, Recreation |
|
Sewer
|
Municipal Sewage System |
|
SizeFrontage
|
61 Ft |
|
SizeIrregular
|
61.13 X |
|
SizeTotalText
|
61.13 X|under 1/2 Acre |
Rooms
| Level |
Type |
Length |
Width |
Dimensions |
|
Second Level |
Laundry Room |
|
|
8' 8'' x 7' 3'' |
|
Second Level |
Breakfast |
|
|
8' 11'' x 7' 11'' |
|
Second Level |
Kitchen |
|
|
10' 9'' x 13' 5'' |
|
Second Level |
Living Room |
|
|
18' 1'' x 26' 1'' |
|
Second Level |
Dining Room |
|
|
16' 1'' x 14' 1'' |
|
Second Level |
Bedroom |
|
|
12' 1'' x 11' '' |
|
Second Level |
3pc Bathroom |
|
|
7' 11'' x 5' 7'' |
|
Second Level |
5pc Bathroom |
|
|
13' 1'' x 8' 11'' |
|
Second Level |
Primary Bedroom |
|
|
13' 7'' x 14' 3'' |
|
Ground Level |
Recreation Room |
|
|
25' 7'' x 33' 5'' |
|
Ground Level |
Recreation Room |
|
|
28' 9'' x 50' 4'' |
https://www.realtor.ca/real-estate/27350545/3559-algonquin-drive-fort-erie




