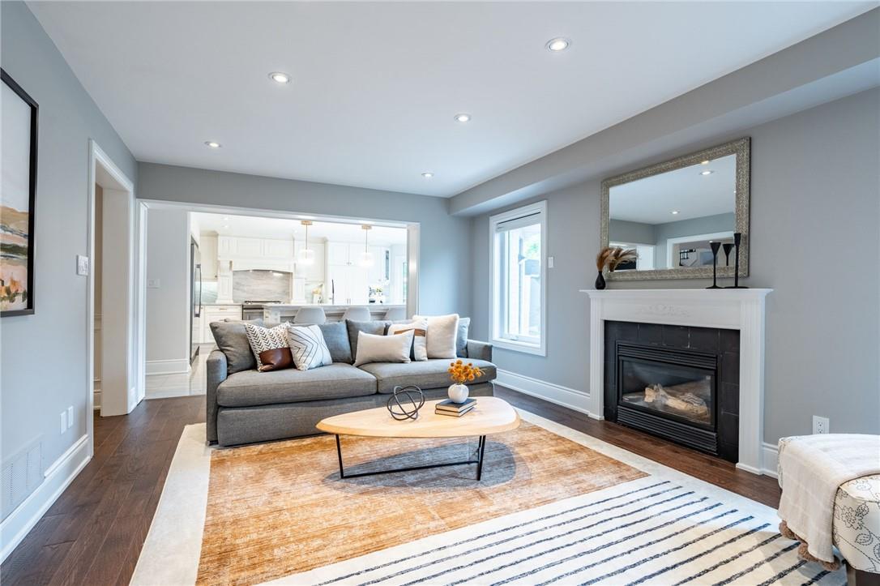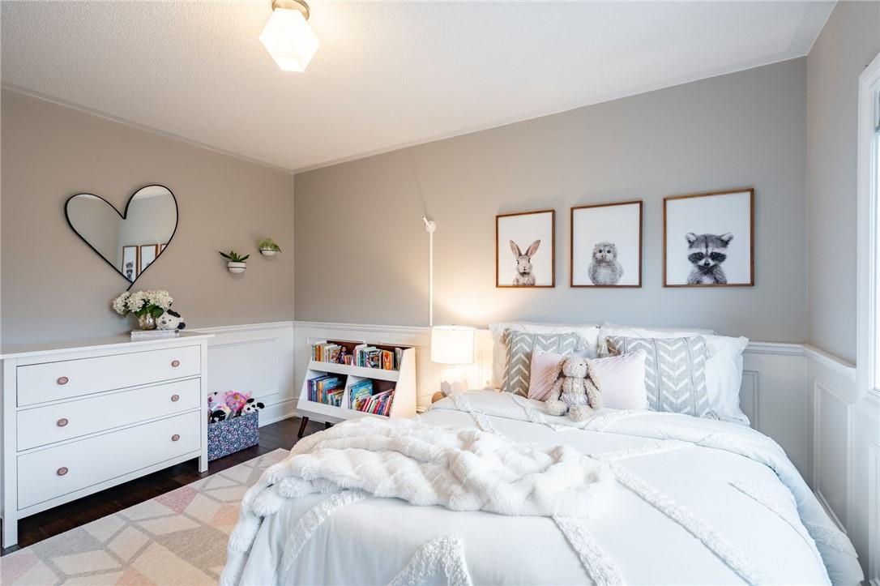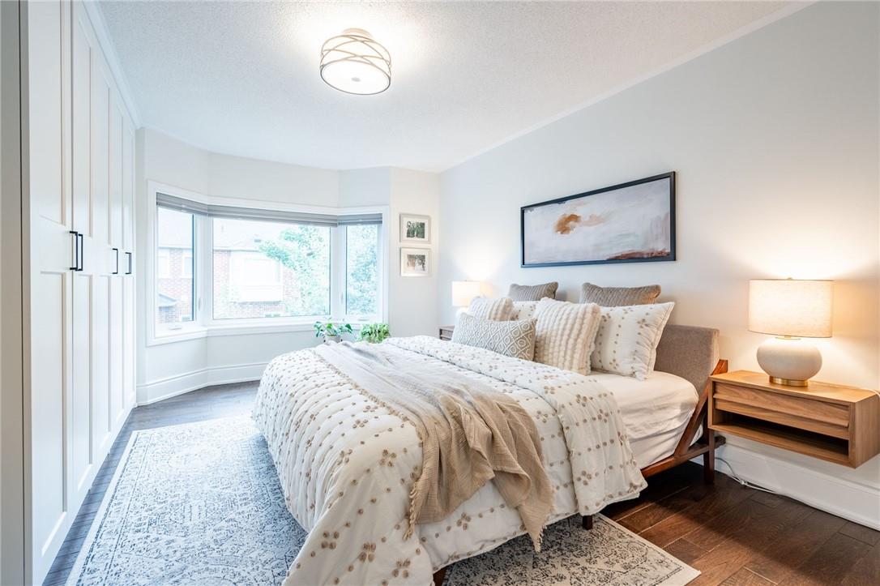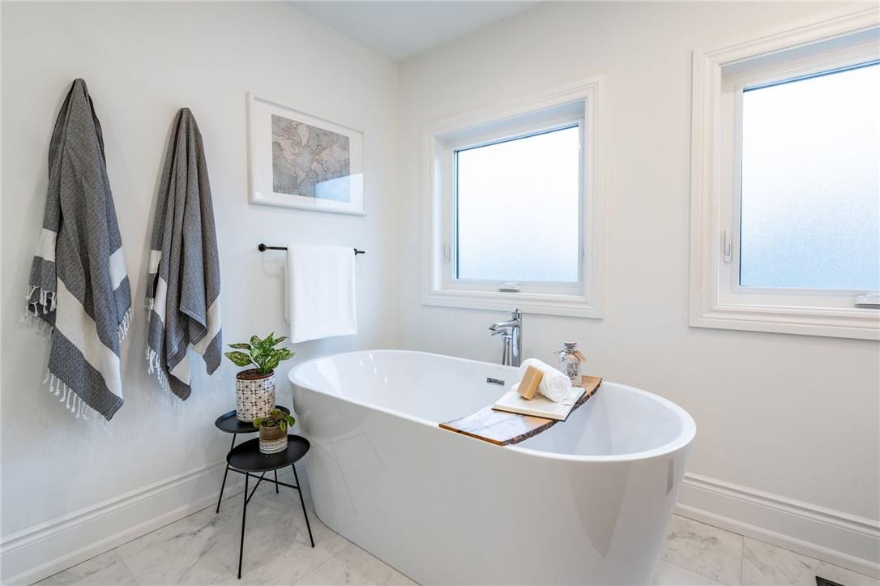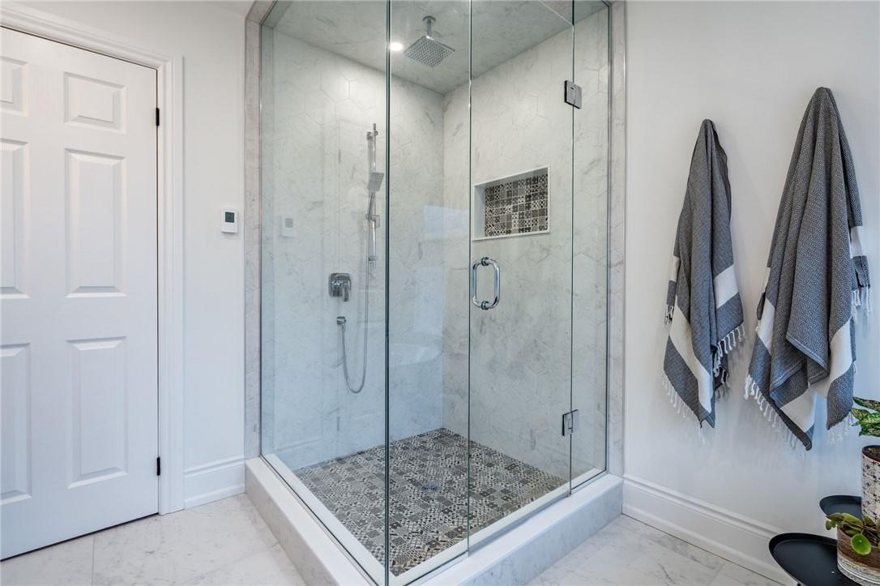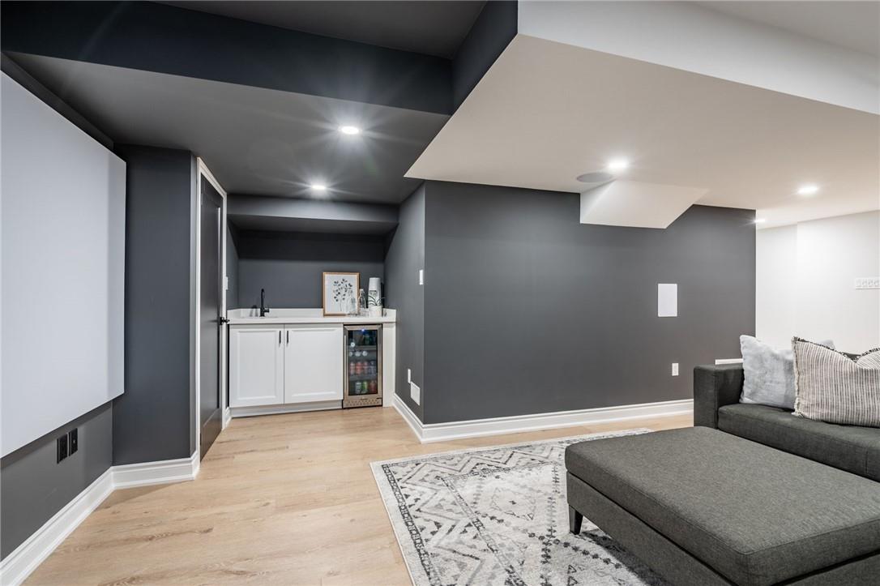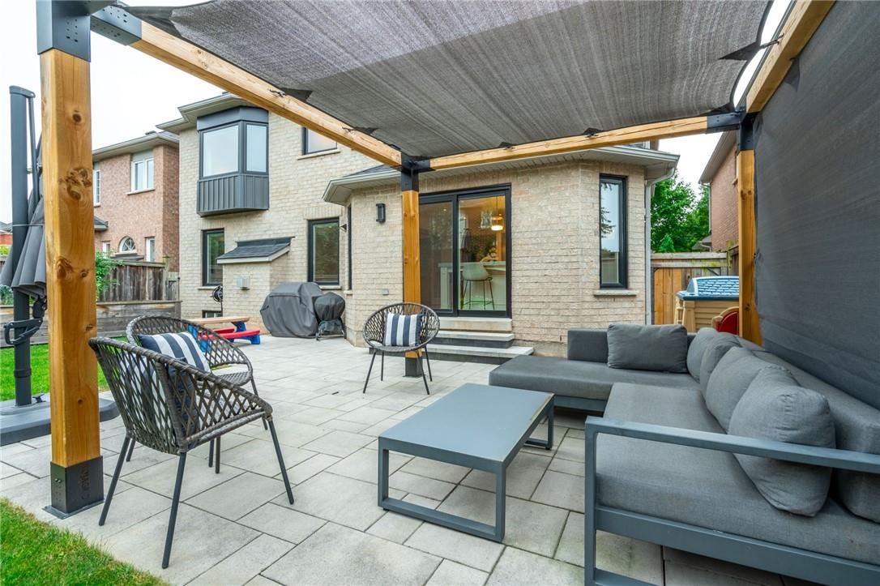5 Bedroom
4 Bathroom
2616 sqft
2 Level
Fireplace
Central Air Conditioning
Forced Air
$1,698,800
Prime street in sought-after Orchard neighbourhood. Fully renovated, over 2,600 sq ft, bright spacious home features full size 4 + 1 bedrooms, 3.5 baths, double car garage on mature lot. Dream designer kitchen, 8' island, all white cabinetry, custom quartz counters and premium stainless appliances. Open concept layout offers gorgeous hardwood throughout, upgraded light fixtures, neutral decor, hardwood staircase, Family Room with gas fireplace & custom built-ins, main level laundry, separate dining room, plus stunning vaulted formal living room with loads of natural light. Upstairs, primary bedroom boasts luxurious updated ensuite with separate tub and shower and massive built-in custom closets — plus 3 additional bedrooms. Finished lower level has large Recroom with Home Theatre, wet bar/coffee station complete with wine fridge, potlights, wide plank flooring, updated bathroom, an extra bedroom and tons of storage. Walk-out from the impressive kitchen to a maintenance-free yard featuring stone patio and Toja pergola plus a garden shed. Many upgrades: windows (2021), automated shades, heated bathroom floors, siding (2022), attic insulation (2022), soundproofing between basement & main level, built-in ceiling speakers . . . and the list goes on. Beautiful family home in move-in condition, perfect for entertaining, all in a great neighbourhood close to shopping, schools, parks, hiking trails and all amenities. (id:56248)
Property Details
|
MLS® Number
|
H4205048 |
|
Property Type
|
Single Family |
|
Neigbourhood
|
Orchard |
|
EquipmentType
|
Water Heater |
|
Features
|
Double Width Or More Driveway, Paved Driveway |
|
ParkingSpaceTotal
|
4 |
|
RentalEquipmentType
|
Water Heater |
Building
|
BathroomTotal
|
4 |
|
BedroomsAboveGround
|
4 |
|
BedroomsBelowGround
|
1 |
|
BedroomsTotal
|
5 |
|
Appliances
|
Dishwasher, Dryer, Microwave, Refrigerator, Stove, Washer, Window Coverings |
|
ArchitecturalStyle
|
2 Level |
|
BasementDevelopment
|
Finished |
|
BasementType
|
Full (finished) |
|
ConstructedDate
|
2003 |
|
ConstructionStyleAttachment
|
Detached |
|
CoolingType
|
Central Air Conditioning |
|
ExteriorFinish
|
Brick |
|
FireplaceFuel
|
Gas |
|
FireplacePresent
|
Yes |
|
FireplaceType
|
Other - See Remarks |
|
FoundationType
|
Poured Concrete |
|
HalfBathTotal
|
1 |
|
HeatingFuel
|
Natural Gas |
|
HeatingType
|
Forced Air |
|
StoriesTotal
|
2 |
|
SizeExterior
|
2616 Sqft |
|
SizeInterior
|
2616 Sqft |
|
Type
|
House |
|
UtilityWater
|
Municipal Water |
Parking
Land
|
Acreage
|
No |
|
Sewer
|
Municipal Sewage System |
|
SizeDepth
|
91 Ft |
|
SizeFrontage
|
42 Ft |
|
SizeIrregular
|
42.98 X 91.86 |
|
SizeTotalText
|
42.98 X 91.86|under 1/2 Acre |
Rooms
| Level |
Type |
Length |
Width |
Dimensions |
|
Second Level |
4pc Bathroom |
|
|
Measurements not available |
|
Second Level |
Bedroom |
|
|
10' 11'' x 12' '' |
|
Second Level |
Bedroom |
|
|
12' 1'' x 13' 5'' |
|
Second Level |
Bedroom |
|
|
17' 3'' x 13' 2'' |
|
Second Level |
5pc Ensuite Bath |
|
|
10' 3'' x 11' '' |
|
Second Level |
Primary Bedroom |
|
|
11' 11'' x 17' 5'' |
|
Sub-basement |
Other |
|
|
5' 0'' x 5' 9'' |
|
Sub-basement |
Utility Room |
|
|
10' 8'' x 8' 11'' |
|
Sub-basement |
Storage |
|
|
16' 6'' x 16' 11'' |
|
Sub-basement |
3pc Bathroom |
|
|
Measurements not available |
|
Sub-basement |
Bedroom |
|
|
10' 9'' x 8' 5'' |
|
Sub-basement |
Recreation Room |
|
|
32' 10'' x 15' 5'' |
|
Ground Level |
2pc Bathroom |
|
|
Measurements not available |
|
Ground Level |
Laundry Room |
|
|
12' 8'' x 5' 5'' |
|
Ground Level |
Great Room |
|
|
18' 7'' x 12' 1'' |
|
Ground Level |
Eat In Kitchen |
|
|
15' 7'' x 17' 10'' |
|
Ground Level |
Dining Room |
|
|
10' 9'' x 10' 10'' |
|
Ground Level |
Living Room |
|
|
11' 3'' x 13' 8'' |
https://www.realtor.ca/real-estate/27347150/5255-rome-crescent-burlington

















