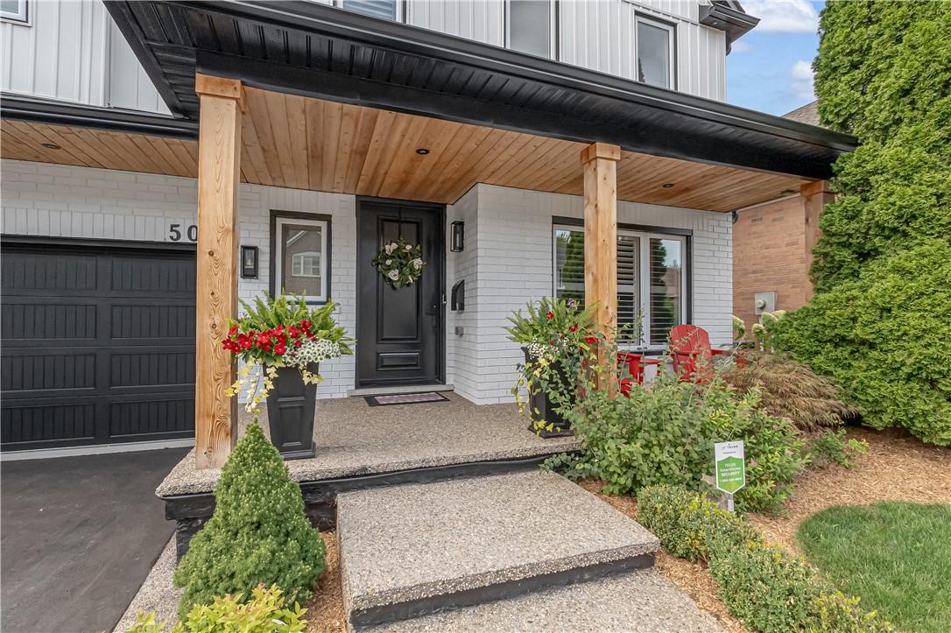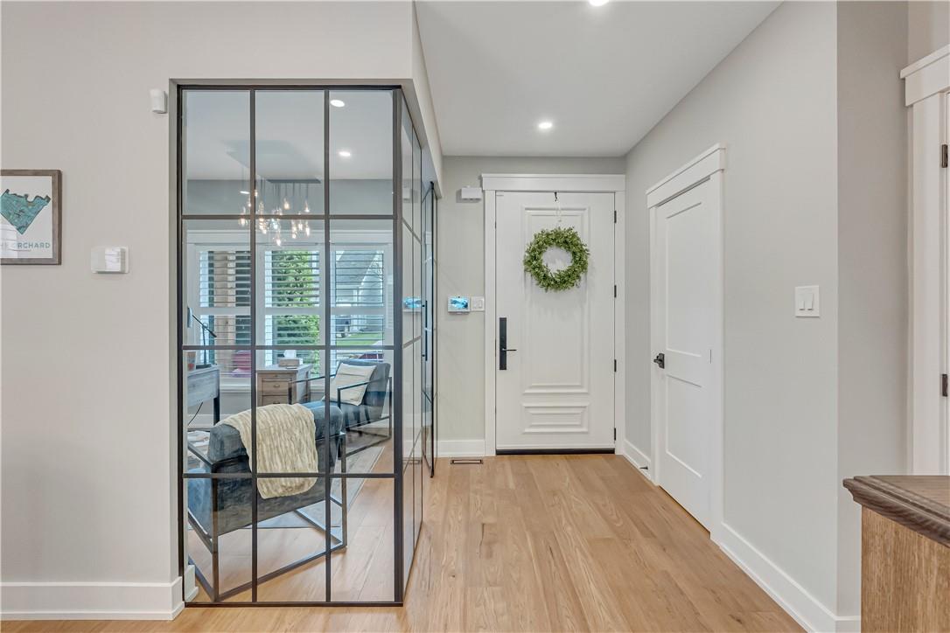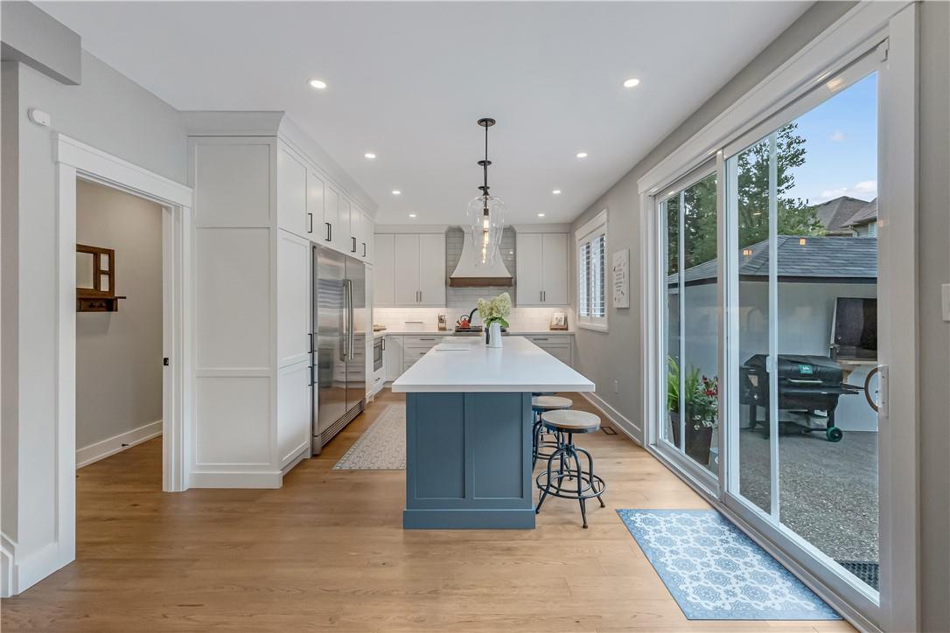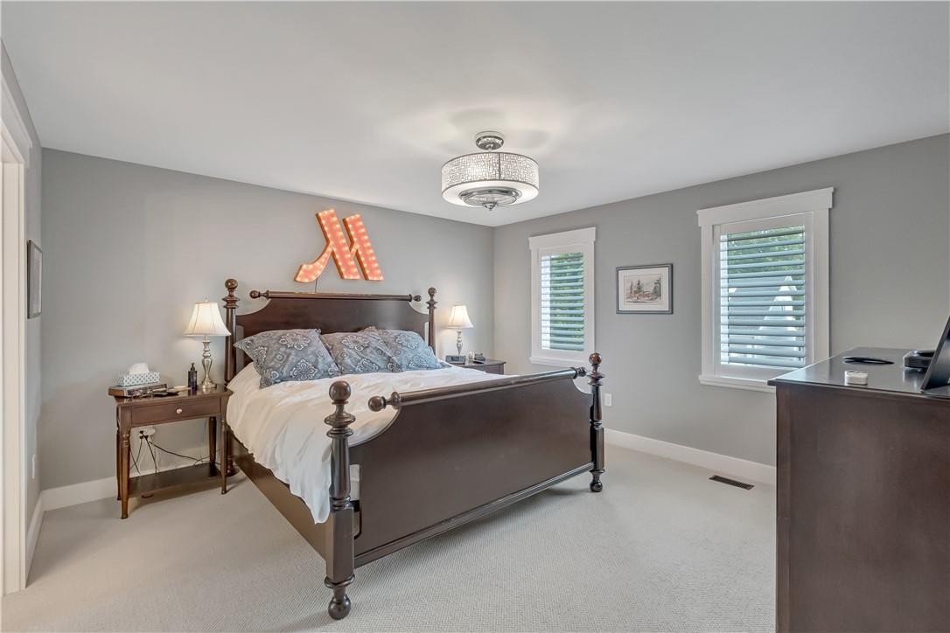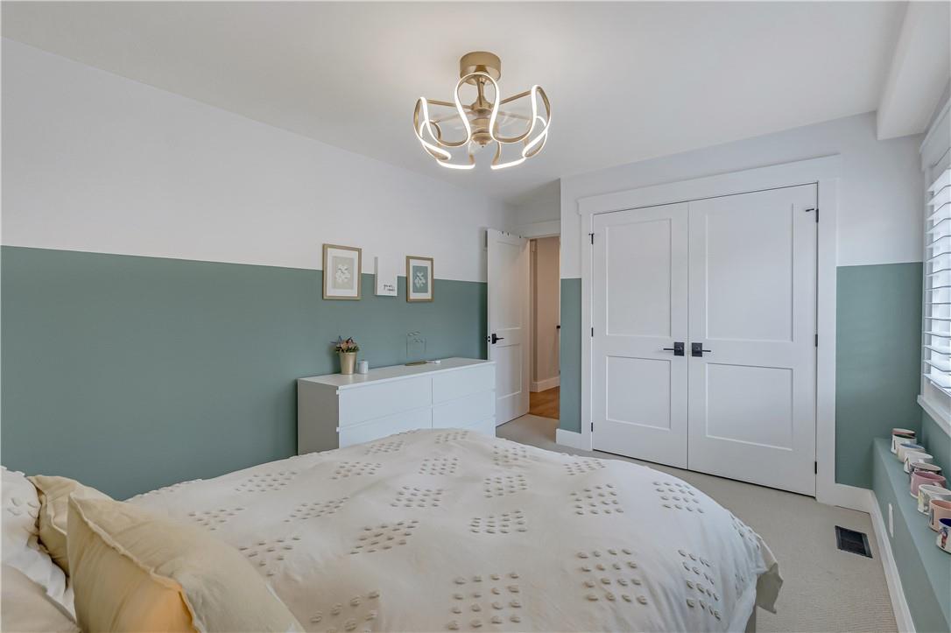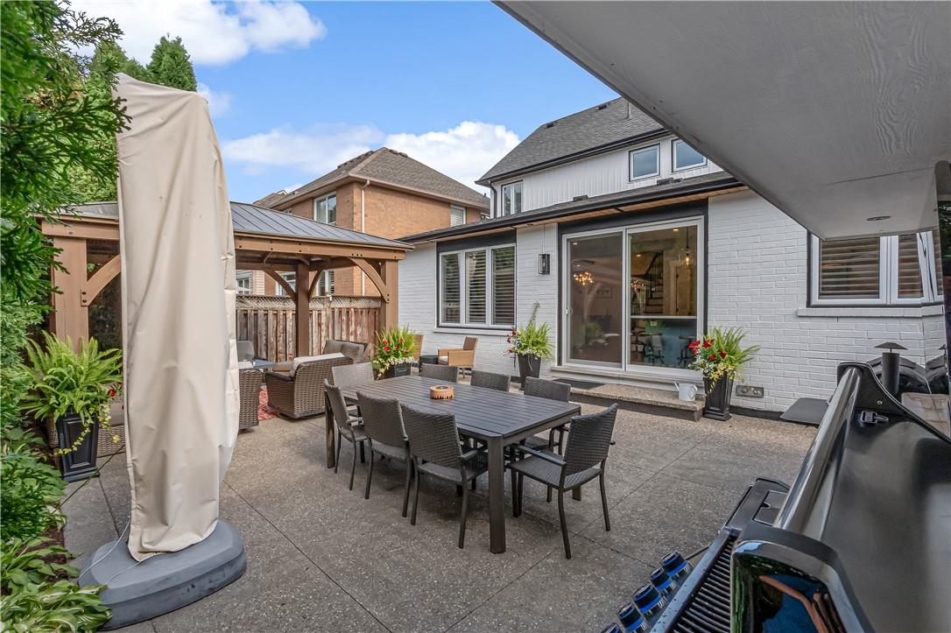4 Bedroom
4 Bathroom
2200 sqft
2 Level
Fireplace
Central Air Conditioning
Forced Air
$1,849,900
This stunning newly renovated, to the studs (2021), 3+1 bedroom, 3.5 bathroom two-storey home in the Orchard epitomizes luxury and modern elegance. With high-end upgrades throughout, every detail has been meticulously crafted for comfort and style. The main level features an open-concept living space with solid oak floors, expansive windows, and custom finishes. The gourmet kitchen is a chef's dream, boasting top-of-the-line stainless steel appliances, quartz countertops, and a massive island (3.7' X 12.4') perfect for entertaining. One of the home's standout features is its state-of-the-art Dolby sound system, integrated throughout. Whether you're hosting a gathering in the living room or enjoying a movie in the home theatre space, the crystal-clear audio will enhance every experience. The outdoor space is equally impressive, featuring a beautifully landscaped yard, full irrigation system, exposed concrete patio and a 12x14 cedar gazebo with metal roof for outdoor dining. This home is the perfect blend of luxury, comfort, and cutting-edge technology, offering an unparalleled living experience. There is also a 8x16 solid wood shed with moisture wicking floors -- equipped with electrical. Car enthusiasts - the garage features new insulated doors, a custom epoxy floor with a moisture wicking barrier, 50,000 BTU gas heater, separate hot and cold water taps and a custom drop zone for shoe and coat storage. Book your private showing today and see everything this home has to offer! (id:56248)
Property Details
|
MLS® Number
|
H4204924 |
|
Property Type
|
Single Family |
|
Neigbourhood
|
Orchard |
|
AmenitiesNearBy
|
Public Transit, Recreation, Schools |
|
CommunityFeatures
|
Quiet Area, Community Centre |
|
EquipmentType
|
Other |
|
Features
|
Park Setting, Park/reserve, Double Width Or More Driveway, Automatic Garage Door Opener |
|
ParkingSpaceTotal
|
4 |
|
RentalEquipmentType
|
Other |
|
Structure
|
Shed |
Building
|
BathroomTotal
|
4 |
|
BedroomsAboveGround
|
3 |
|
BedroomsBelowGround
|
1 |
|
BedroomsTotal
|
4 |
|
Appliances
|
Alarm System |
|
ArchitecturalStyle
|
2 Level |
|
BasementDevelopment
|
Finished |
|
BasementType
|
Full (finished) |
|
ConstructionStyleAttachment
|
Detached |
|
CoolingType
|
Central Air Conditioning |
|
ExteriorFinish
|
Brick, Vinyl Siding |
|
FireplaceFuel
|
Gas |
|
FireplacePresent
|
Yes |
|
FireplaceType
|
Other - See Remarks |
|
FoundationType
|
Poured Concrete |
|
HalfBathTotal
|
1 |
|
HeatingFuel
|
Natural Gas |
|
HeatingType
|
Forced Air |
|
StoriesTotal
|
2 |
|
SizeExterior
|
2200 Sqft |
|
SizeInterior
|
2200 Sqft |
|
Type
|
House |
|
UtilityWater
|
Municipal Water |
Parking
Land
|
Acreage
|
No |
|
LandAmenities
|
Public Transit, Recreation, Schools |
|
Sewer
|
Municipal Sewage System |
|
SizeDepth
|
80 Ft |
|
SizeFrontage
|
45 Ft |
|
SizeIrregular
|
45.93 X 80.38 |
|
SizeTotalText
|
45.93 X 80.38|under 1/2 Acre |
Rooms
| Level |
Type |
Length |
Width |
Dimensions |
|
Second Level |
4pc Bathroom |
|
|
Measurements not available |
|
Second Level |
Laundry Room |
|
|
5' 3'' x 6' 5'' |
|
Second Level |
Bedroom |
|
|
13' 4'' x 10' 2'' |
|
Second Level |
Bedroom |
|
|
13' 4'' x 9' 9'' |
|
Second Level |
4pc Ensuite Bath |
|
|
Measurements not available |
|
Second Level |
Primary Bedroom |
|
|
13' 4'' x 14' 0'' |
|
Basement |
Storage |
|
|
4' 6'' x 12' 6'' |
|
Basement |
Recreation Room |
|
|
30' 3'' x 23' 1'' |
|
Basement |
Bedroom |
|
|
10' 3'' x 14' 6'' |
|
Basement |
3pc Bathroom |
|
|
Measurements not available |
|
Basement |
Utility Room |
|
|
8' 2'' x 6' 5'' |
|
Ground Level |
2pc Bathroom |
|
|
Measurements not available |
|
Ground Level |
Mud Room |
|
|
8' 2'' x 3' 7'' |
|
Ground Level |
Living Room |
|
|
17' 1'' x 12' 6'' |
|
Ground Level |
Kitchen |
|
|
19' 3'' x 12' 6'' |
|
Ground Level |
Dining Room |
|
|
17' 2'' x 13' 7'' |
|
Ground Level |
Office |
|
|
10' 3'' x 9' 2'' |
https://www.realtor.ca/real-estate/27346924/5091-forest-grove-crescent-burlington




