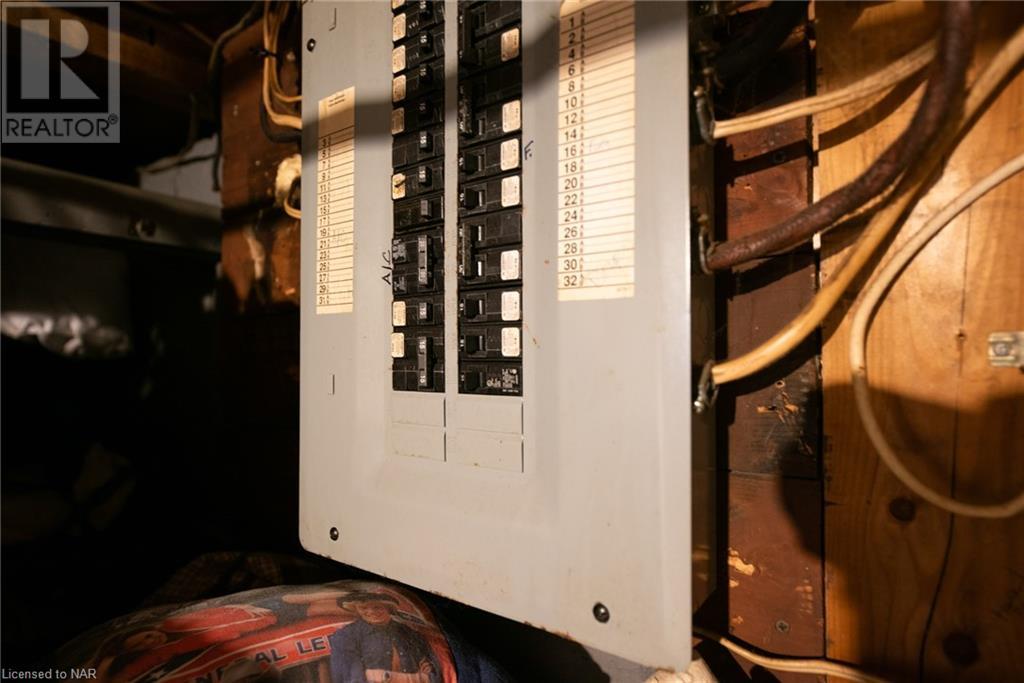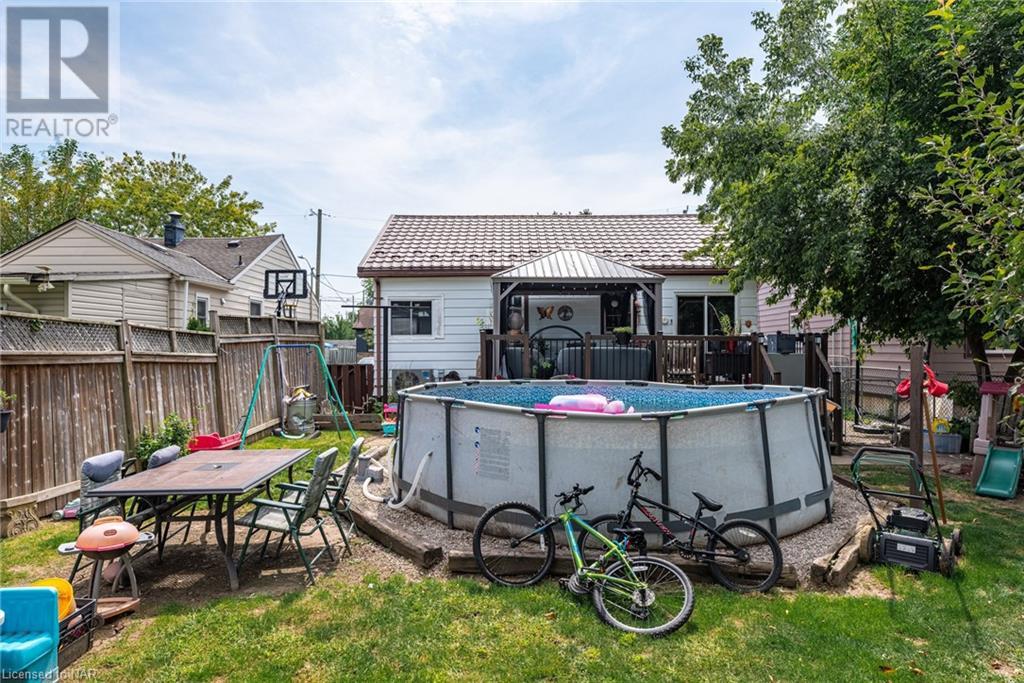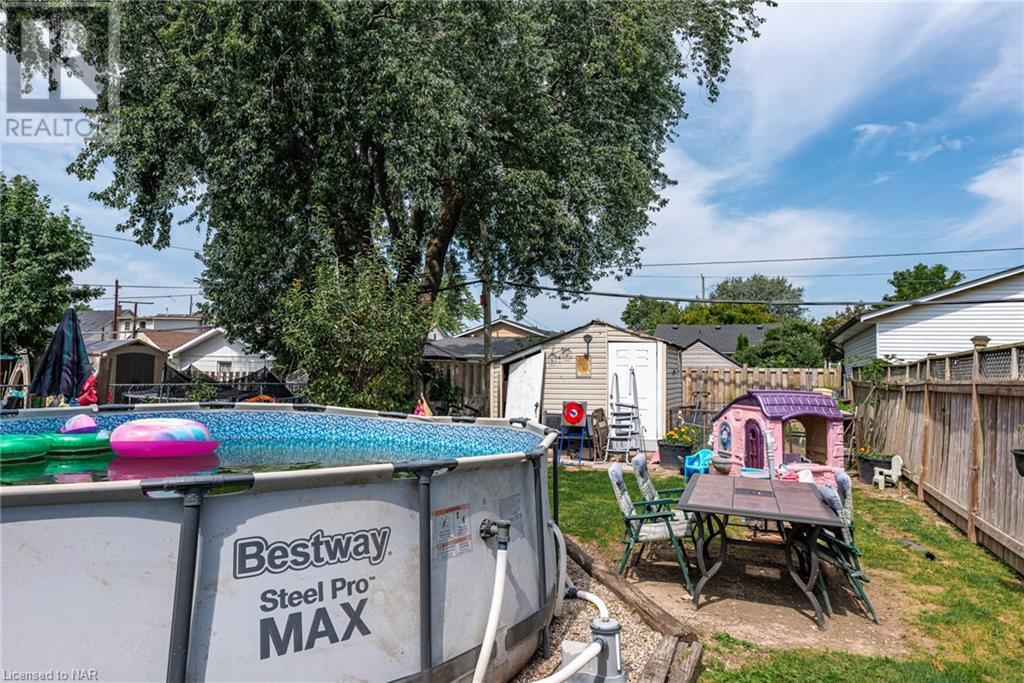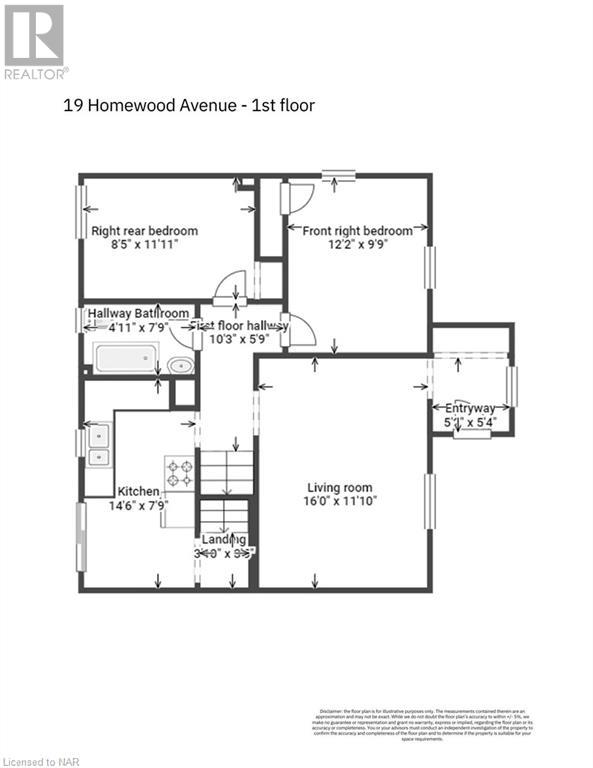19 Homewood Avenue St. Catharines, Ontario L2M 5L2
3 Bedroom
2 Bathroom
1550 sqft
Fireplace
Above Ground Pool
Central Air Conditioning
Forced Air
$389,900
Nestled in the heart of St. Catharines’ Facer Street neighborhood, this charming 1.5-story home offers a perfect blend of comfort and convenience. With its spacious 3-bedroom layout, fully fenced yard, and rear deck, this property is ideal for families or those seeking a private outdoor retreat. The home’s prime location in a family-friendly community ensures easy access to schools, parks, and other amenities. Whether you’re looking for a solid investment or a place to call home, this property is sure to suit your needs. (id:56248)
Property Details
| MLS® Number | 40636998 |
| Property Type | Single Family |
| AmenitiesNearBy | Place Of Worship, Playground, Public Transit, Schools, Shopping |
| CommunityFeatures | Community Centre, School Bus |
| EquipmentType | Other, Water Heater |
| ParkingSpaceTotal | 1 |
| PoolType | Above Ground Pool |
| RentalEquipmentType | Other, Water Heater |
Building
| BathroomTotal | 2 |
| BedroomsAboveGround | 3 |
| BedroomsTotal | 3 |
| BasementDevelopment | Partially Finished |
| BasementType | Full (partially Finished) |
| ConstructedDate | 1942 |
| ConstructionStyleAttachment | Detached |
| CoolingType | Central Air Conditioning |
| ExteriorFinish | Aluminum Siding, Metal, Other, Vinyl Siding |
| FireplaceFuel | Wood |
| FireplacePresent | Yes |
| FireplaceTotal | 1 |
| FireplaceType | Other - See Remarks |
| FoundationType | Block |
| HeatingFuel | Natural Gas |
| HeatingType | Forced Air |
| StoriesTotal | 2 |
| SizeInterior | 1550 Sqft |
| Type | House |
| UtilityWater | Municipal Water, Unknown |
Land
| AccessType | Highway Nearby |
| Acreage | No |
| FenceType | Fence |
| LandAmenities | Place Of Worship, Playground, Public Transit, Schools, Shopping |
| Sewer | Municipal Sewage System |
| SizeDepth | 115 Ft |
| SizeFrontage | 40 Ft |
| SizeTotalText | Under 1/2 Acre |
| ZoningDescription | R1 |
Rooms
| Level | Type | Length | Width | Dimensions |
|---|---|---|---|---|
| Second Level | Bedroom | 28'6'' x 13'1'' | ||
| Basement | 3pc Bathroom | Measurements not available | ||
| Basement | Other | 14'2'' x 11'10'' | ||
| Basement | Laundry Room | 14'0'' x 7'9'' | ||
| Basement | Recreation Room | 28'2'' x 17'6'' | ||
| Main Level | 3pc Bathroom | Measurements not available | ||
| Main Level | Bedroom | 12'2'' x 9'9'' | ||
| Main Level | Bedroom | 8'5'' x 11'11'' | ||
| Main Level | Living Room | 16'0'' x 11'10'' | ||
| Main Level | Kitchen | 14'6'' x 7'9'' |
https://www.realtor.ca/real-estate/27345211/19-homewood-avenue-st-catharines































