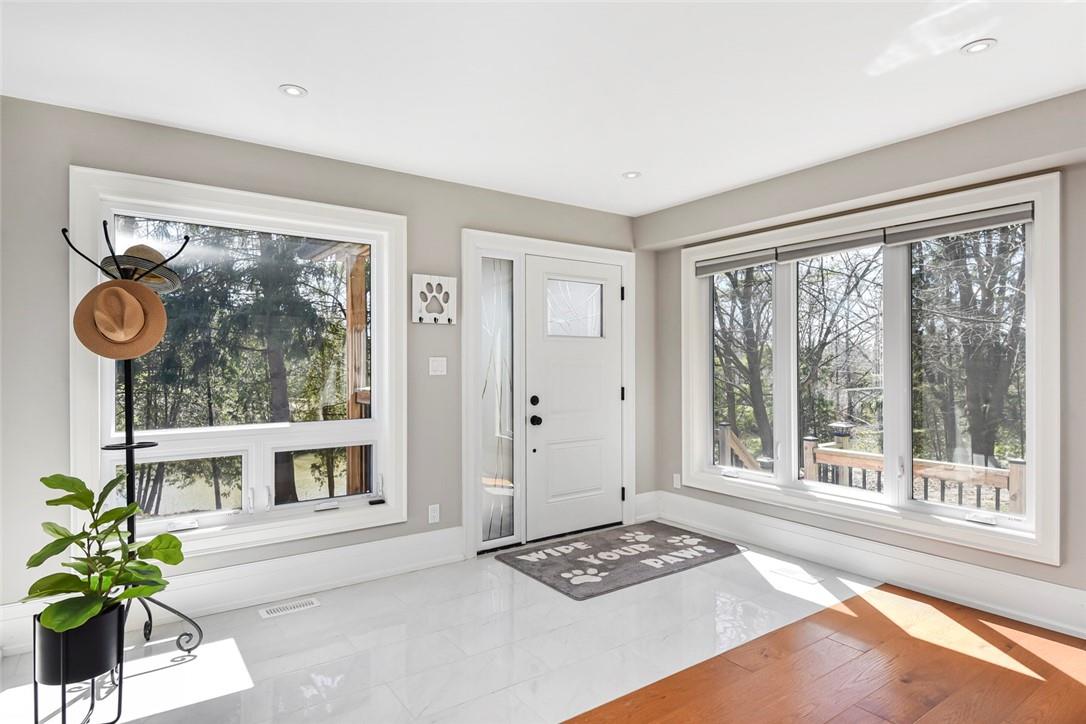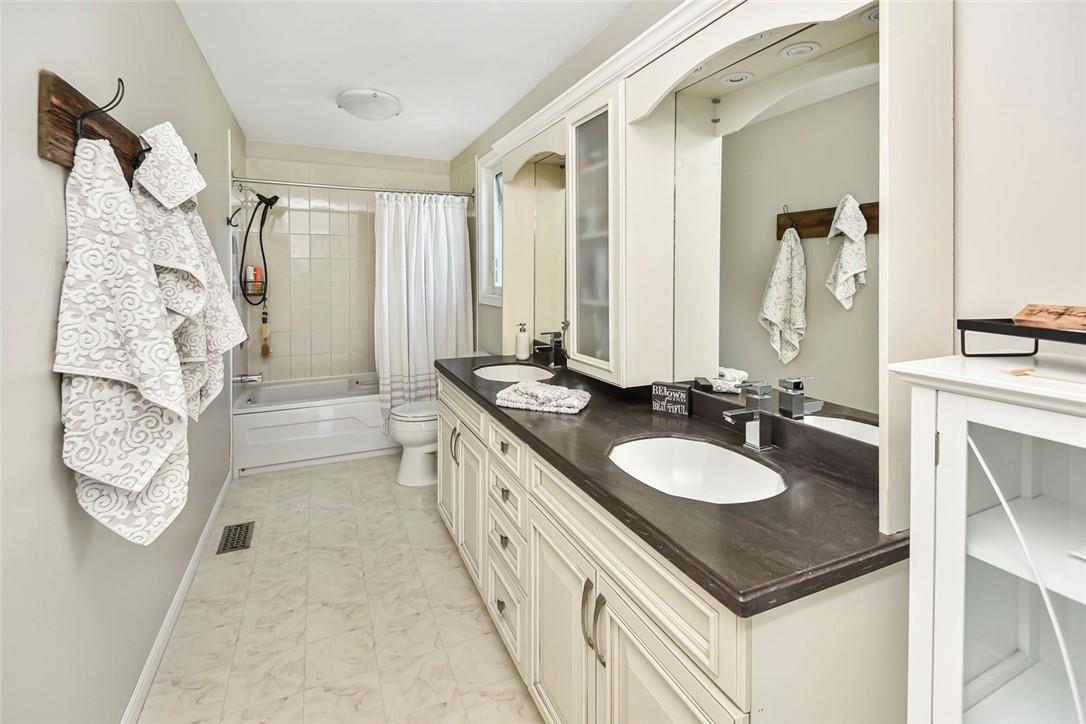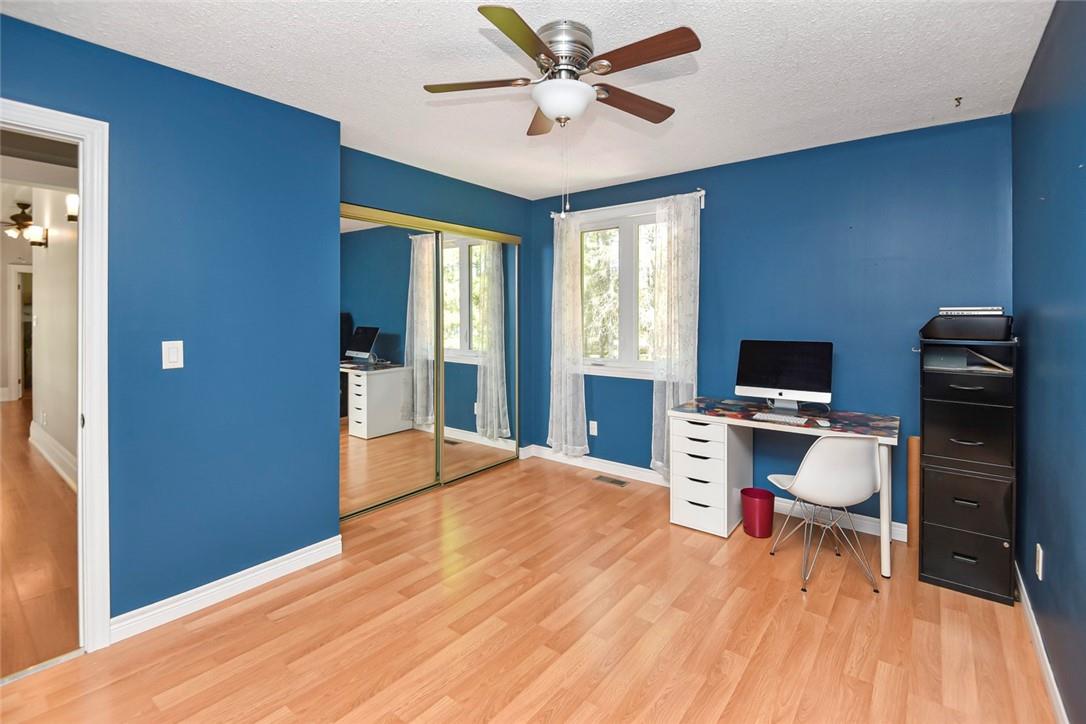6 Bedroom
4 Bathroom
4233 sqft
2 Level
Fireplace
Central Air Conditioning, Wall Unit
Forced Air
Waterfront
Acreage
$1,999,900
Welcome home to this architecturally unique gem! With its modern design and updated principle rooms, this home is an entertainer's dream. The expansive 2-story great room makes a stunning statement, providing ample space for gatherings. Families will love the fully self-contained in-law suite, perfect for multi-family living arrangements. Boasting 4+1 bedrooms and 2.5 baths in the main home, there's plenty of room to spread out. The hobbyist will enjoy the 2 double garages, both with hydro. Enjoy gorgeous views of the property from every angle, with the in-law suite even featuring its own private deck. Nature enthusiasts will adore the healthy, private pond complete with a dock, home to fish, turtles, frogs, muskrats, and even a resident Great Blue Heron! Don't miss out on this slice of paradise. (id:56248)
Property Details
|
MLS® Number
|
H4205186 |
|
Property Type
|
Single Family |
|
CommunityFeatures
|
Quiet Area |
|
EquipmentType
|
Propane Tank, Water Heater |
|
Features
|
Double Width Or More Driveway, Crushed Stone Driveway, Country Residential, Automatic Garage Door Opener |
|
ParkingSpaceTotal
|
12 |
|
RentalEquipmentType
|
Propane Tank, Water Heater |
|
Structure
|
Shed |
|
ViewType
|
View |
|
WaterFrontType
|
Waterfront |
Building
|
BathroomTotal
|
4 |
|
BedroomsAboveGround
|
5 |
|
BedroomsBelowGround
|
1 |
|
BedroomsTotal
|
6 |
|
Appliances
|
Dryer, Refrigerator, Stove, Washer, Window Coverings |
|
ArchitecturalStyle
|
2 Level |
|
BasementDevelopment
|
Partially Finished |
|
BasementType
|
Full (partially Finished) |
|
ConstructedDate
|
1995 |
|
ConstructionStyleAttachment
|
Detached |
|
CoolingType
|
Central Air Conditioning, Wall Unit |
|
ExteriorFinish
|
Brick, Vinyl Siding |
|
FireplaceFuel
|
Wood |
|
FireplacePresent
|
Yes |
|
FireplaceType
|
Other - See Remarks |
|
FoundationType
|
Poured Concrete |
|
HalfBathTotal
|
1 |
|
HeatingFuel
|
Propane |
|
HeatingType
|
Forced Air |
|
StoriesTotal
|
2 |
|
SizeExterior
|
4233 Sqft |
|
SizeInterior
|
4233 Sqft |
|
Type
|
House |
|
UtilityWater
|
Cistern |
Parking
|
Attached Garage
|
|
|
Detached Garage
|
|
|
Gravel
|
|
Land
|
AccessType
|
Water Access |
|
Acreage
|
Yes |
|
Sewer
|
Septic System |
|
SizeFrontage
|
385 Ft |
|
SizeIrregular
|
385.45 X 0 |
|
SizeTotalText
|
385.45 X 0|2 - 4.99 Acres |
Rooms
| Level |
Type |
Length |
Width |
Dimensions |
|
Second Level |
Family Room |
|
|
29' 1'' x 13' 3'' |
|
Second Level |
4pc Bathroom |
|
|
Measurements not available |
|
Second Level |
Bedroom |
|
|
11' 11'' x 9' 7'' |
|
Second Level |
Bedroom |
|
|
12' '' x 9' 6'' |
|
Second Level |
Bedroom |
|
|
13' 5'' x 11' '' |
|
Second Level |
5pc Bathroom |
|
|
Measurements not available |
|
Second Level |
Primary Bedroom |
|
|
19' 2'' x 12' 2'' |
|
Basement |
Workshop |
|
|
Measurements not available |
|
Basement |
Bedroom |
|
|
14' 6'' x 11' '' |
|
Ground Level |
3pc Bathroom |
|
|
Measurements not available |
|
Ground Level |
Foyer |
|
|
Measurements not available |
|
Ground Level |
Living Room |
|
|
19' 2'' x 19' '' |
|
Ground Level |
Eat In Kitchen |
|
|
19' 2'' x 9' 3'' |
|
Ground Level |
Laundry Room |
|
|
Measurements not available |
|
Ground Level |
Bedroom |
|
|
13' 6'' x 11' 11'' |
|
Ground Level |
Laundry Room |
|
|
Measurements not available |
|
Ground Level |
2pc Bathroom |
|
|
Measurements not available |
|
Ground Level |
Dining Room |
|
|
18' 8'' x 13' 4'' |
|
Ground Level |
Kitchen |
|
|
17' '' x 9' 7'' |
|
Ground Level |
Great Room |
|
|
25' 7'' x 29' 3'' |
https://www.realtor.ca/real-estate/27344910/25-hammond-road-brant





















































