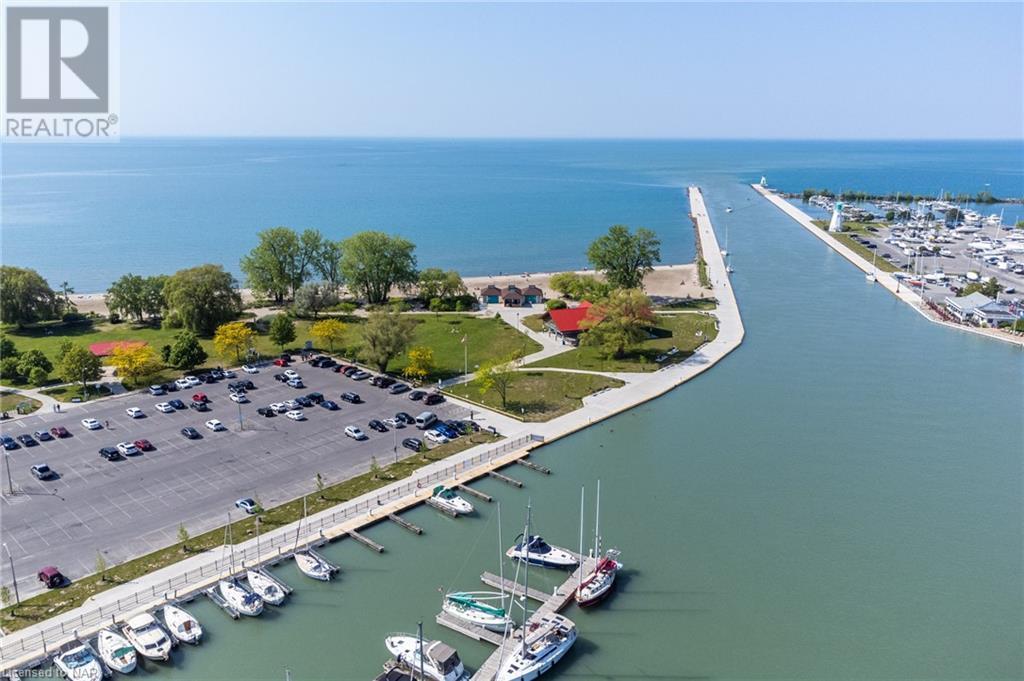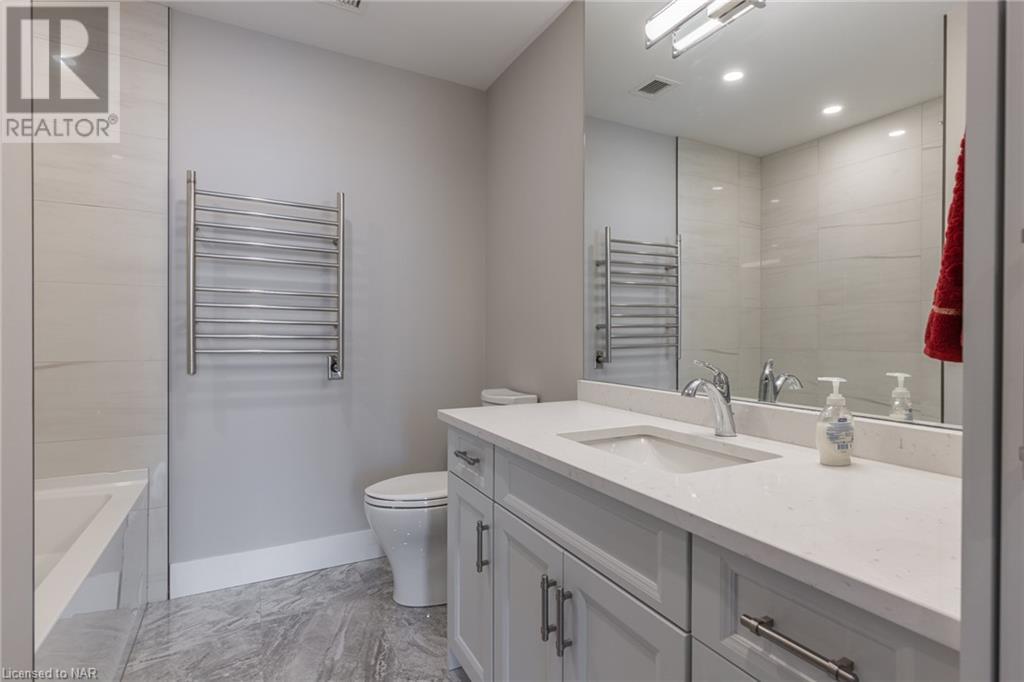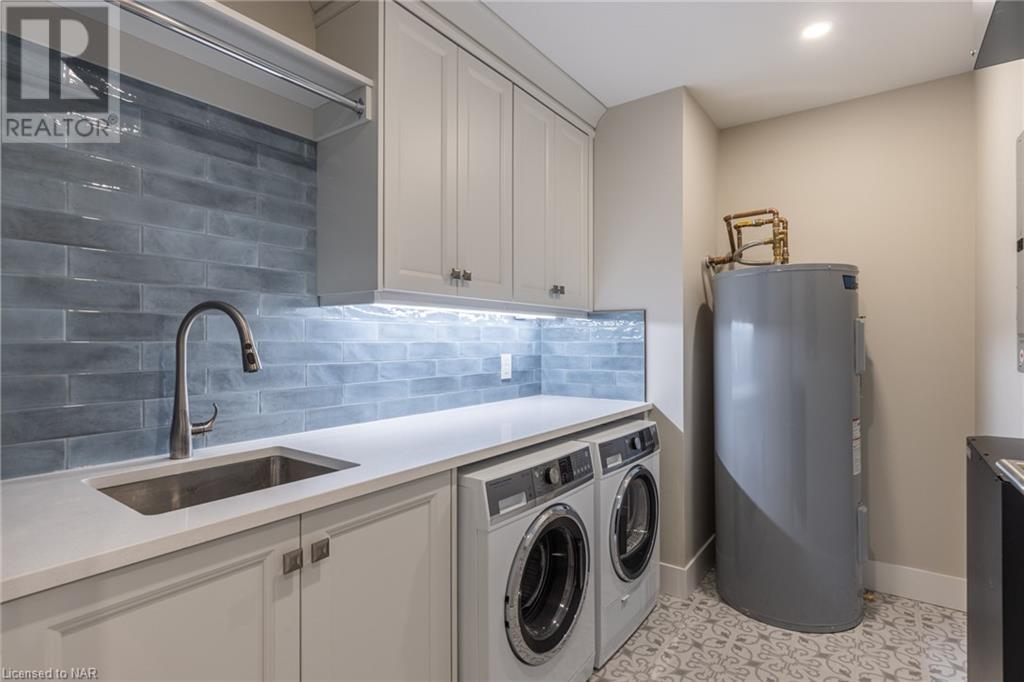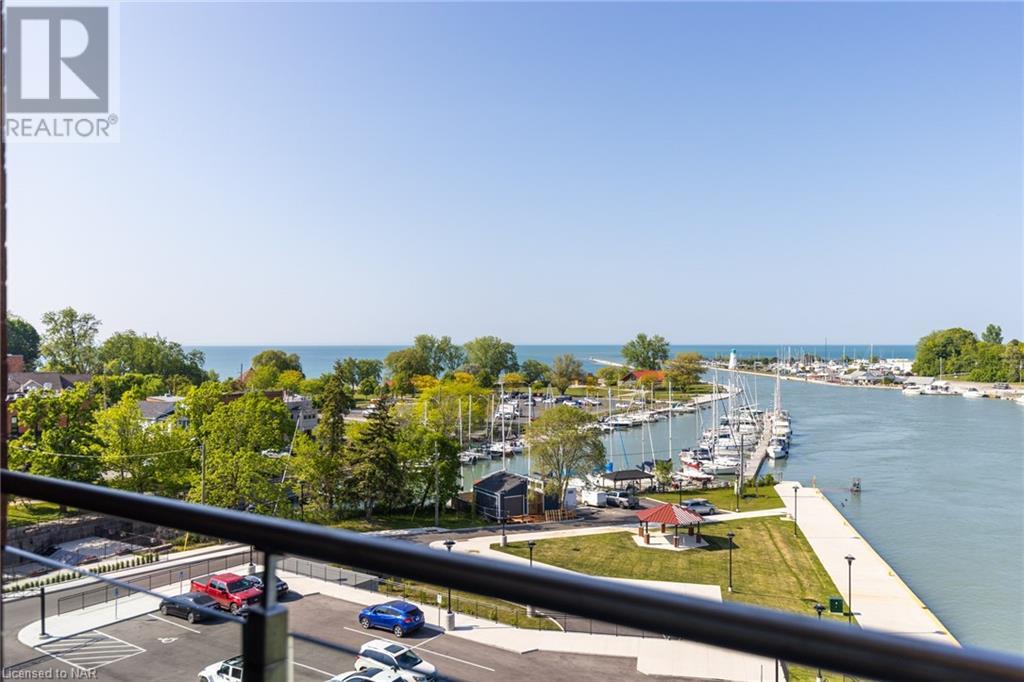3 Bedroom
3 Bathroom
1940 sqft
Fireplace
Central Air Conditioning
Forced Air
Waterfront
$4,000 MonthlyInsurance, Heat, Landscaping, Property Management, Water, Parking
Exquisite fifth floor Suite combining 2 original Suites into one for a total of 1940 sqft. Open entertaining Great Room with floor to ceiling windows. Breathtaking marina, lake, beach and channel views. 8'8 patio doors to lakefront balcony. Five built in stainless appliances with two drawer dishwasher. 5 burner gas stove, Sharp micro drawer, and wine fridge. 9' X 3'4 island with deep double sink. Guest Bedroom with four piece Bathroom. In suite Laundry Room with deep sink, cabinets and Fisher & Paykel washer and dryer. Unique Den with full glass wall for extra light. Stunning Primary Suite with balcony off the sitting area. Sunset and lake vistas, two walk in closets and five piece Ensuite with two sinks, air jet tub and floor level entry shower. Two indoor E.V. owned parking spaces, E.V. 72 & E.V. 73 and two storage spaces, L1 #20 & #21 combined. One year lease with option for second year. (id:56248)
Property Details
|
MLS® Number
|
40638227 |
|
Property Type
|
Single Family |
|
Neigbourhood
|
Port Dalhousie |
|
AmenitiesNearBy
|
Beach, Golf Nearby, Hospital, Marina, Park, Place Of Worship, Public Transit, Shopping |
|
EquipmentType
|
Water Heater |
|
Features
|
Balcony, Automatic Garage Door Opener |
|
ParkingSpaceTotal
|
2 |
|
RentalEquipmentType
|
Water Heater |
|
StorageType
|
Locker |
|
ViewType
|
View Of Water |
|
WaterFrontType
|
Waterfront |
Building
|
BathroomTotal
|
3 |
|
BedroomsAboveGround
|
2 |
|
BedroomsBelowGround
|
1 |
|
BedroomsTotal
|
3 |
|
Appliances
|
Dishwasher, Dryer, Refrigerator, Washer, Microwave Built-in, Gas Stove(s), Hood Fan, Window Coverings, Wine Fridge, Garage Door Opener |
|
BasementType
|
None |
|
ConstructedDate
|
2022 |
|
ConstructionStyleAttachment
|
Attached |
|
CoolingType
|
Central Air Conditioning |
|
ExteriorFinish
|
Brick, Concrete |
|
FireplacePresent
|
Yes |
|
FireplaceTotal
|
1 |
|
HalfBathTotal
|
1 |
|
HeatingFuel
|
Natural Gas |
|
HeatingType
|
Forced Air |
|
StoriesTotal
|
1 |
|
SizeInterior
|
1940 Sqft |
|
Type
|
Apartment |
|
UtilityWater
|
Municipal Water |
Parking
Land
|
AccessType
|
Road Access |
|
Acreage
|
No |
|
LandAmenities
|
Beach, Golf Nearby, Hospital, Marina, Park, Place Of Worship, Public Transit, Shopping |
|
Sewer
|
Sanitary Sewer |
|
SurfaceWater
|
Lake |
|
ZoningDescription
|
R3 |
Rooms
| Level |
Type |
Length |
Width |
Dimensions |
|
Main Level |
2pc Bathroom |
|
|
5'8'' x 4'10'' |
|
Main Level |
Other |
|
|
10'0'' x 6'5'' |
|
Main Level |
Other |
|
|
8'6'' x 6'0'' |
|
Main Level |
Full Bathroom |
|
|
10'0'' x 8'6'' |
|
Main Level |
Primary Bedroom |
|
|
22'0'' x 18'0'' |
|
Main Level |
Den |
|
|
9'6'' x 9'2'' |
|
Main Level |
Laundry Room |
|
|
9'5'' x 6'2'' |
|
Main Level |
4pc Bathroom |
|
|
9'0'' x 7'4'' |
|
Main Level |
Bedroom |
|
|
13'10'' x 12'10'' |
|
Main Level |
Dining Room |
|
|
16'3'' x 10'8'' |
|
Main Level |
Living Room |
|
|
20'0'' x 12'0'' |
|
Main Level |
Eat In Kitchen |
|
|
18'3'' x 12'0'' |
https://www.realtor.ca/real-estate/27344928/57-lakeport-road-unit-505-st-catharines





































