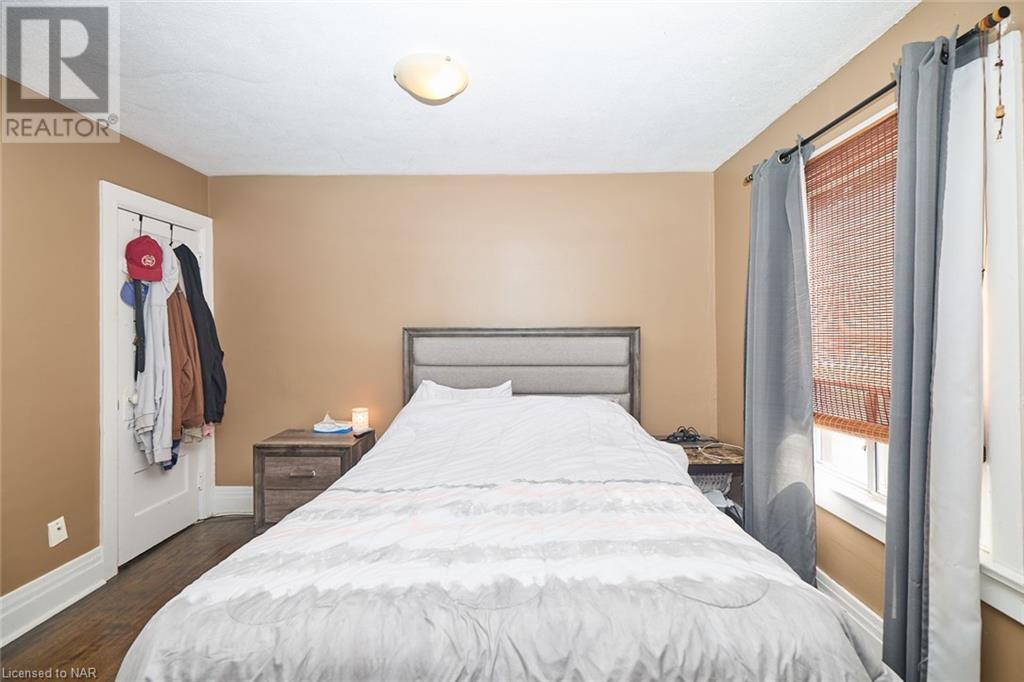2 Bedroom
1 Bathroom
1030 sqft
2 Level
Central Air Conditioning
Forced Air
$450,000
Charming Home Near the Heart of Niagara Falls. Welcome to this versatile 2-bedroom home that could easily be converted back to a 3-bedroom layout. Enjoy the luxury of being just a short stroll away from Niagara Falls and Clifton Hill, with its array of dining, shopping, and entertainment options. Easy access to the Go Train makes commuting a breeze. A walking path right across the street and a nearby park provide excellent opportunities for outdoor activities and relaxation, giving this property the perfect blend of convenience and charm. Whether you're a first-time home buyer looking for the perfect starter home or an investor seeking a promising property, this home ticks all the boxes. The open concept main living area is perfect for modern living, offering plenty of space to entertain and relax. Step outside to your fully fenced private rear yard, featuring a large deck that’s perfect for enjoying your morning coffee or hosting evening gatherings. This outdoor space offers both privacy and tranquility. Don’t miss the opportunity to own this delightful home in a prime location. Contact us today to schedule a viewing and see all that this property has to offer! (id:56248)
Property Details
|
MLS® Number
|
40637973 |
|
Property Type
|
Single Family |
|
AmenitiesNearBy
|
Playground, Public Transit |
|
EquipmentType
|
Water Heater |
|
ParkingSpaceTotal
|
2 |
|
RentalEquipmentType
|
Water Heater |
Building
|
BathroomTotal
|
1 |
|
BedroomsAboveGround
|
2 |
|
BedroomsTotal
|
2 |
|
Appliances
|
Dishwasher, Dryer, Refrigerator, Stove, Washer, Microwave Built-in |
|
ArchitecturalStyle
|
2 Level |
|
BasementDevelopment
|
Unfinished |
|
BasementType
|
Full (unfinished) |
|
ConstructionStyleAttachment
|
Detached |
|
CoolingType
|
Central Air Conditioning |
|
ExteriorFinish
|
Aluminum Siding, Brick |
|
FoundationType
|
Stone |
|
HeatingFuel
|
Natural Gas |
|
HeatingType
|
Forced Air |
|
StoriesTotal
|
2 |
|
SizeInterior
|
1030 Sqft |
|
Type
|
House |
|
UtilityWater
|
Municipal Water |
Land
|
Acreage
|
No |
|
LandAmenities
|
Playground, Public Transit |
|
Sewer
|
Municipal Sewage System |
|
SizeDepth
|
100 Ft |
|
SizeFrontage
|
25 Ft |
|
SizeTotalText
|
Under 1/2 Acre |
|
ZoningDescription
|
R2 |
Rooms
| Level |
Type |
Length |
Width |
Dimensions |
|
Second Level |
4pc Bathroom |
|
|
Measurements not available |
|
Second Level |
Bedroom |
|
|
10'10'' x 9'8'' |
|
Second Level |
Primary Bedroom |
|
|
15'5'' x 11'7'' |
|
Main Level |
Living Room/dining Room |
|
|
23'0'' x 15'0'' |
|
Main Level |
Kitchen |
|
|
14'2'' x 12'1'' |
https://www.realtor.ca/real-estate/27342144/5215-palmer-avenue-niagara-falls




























