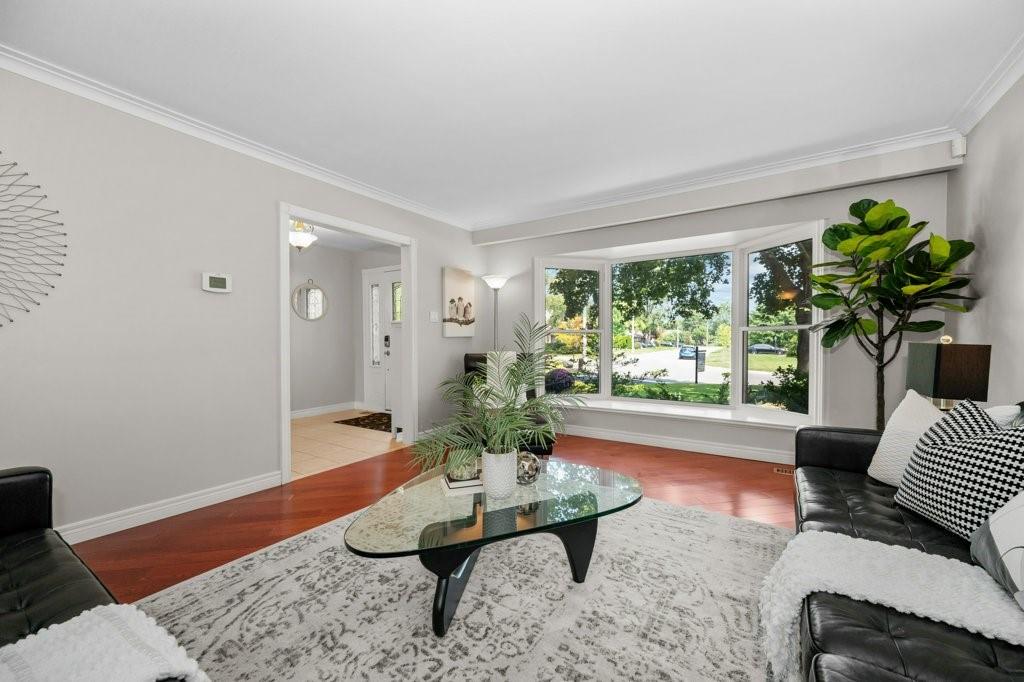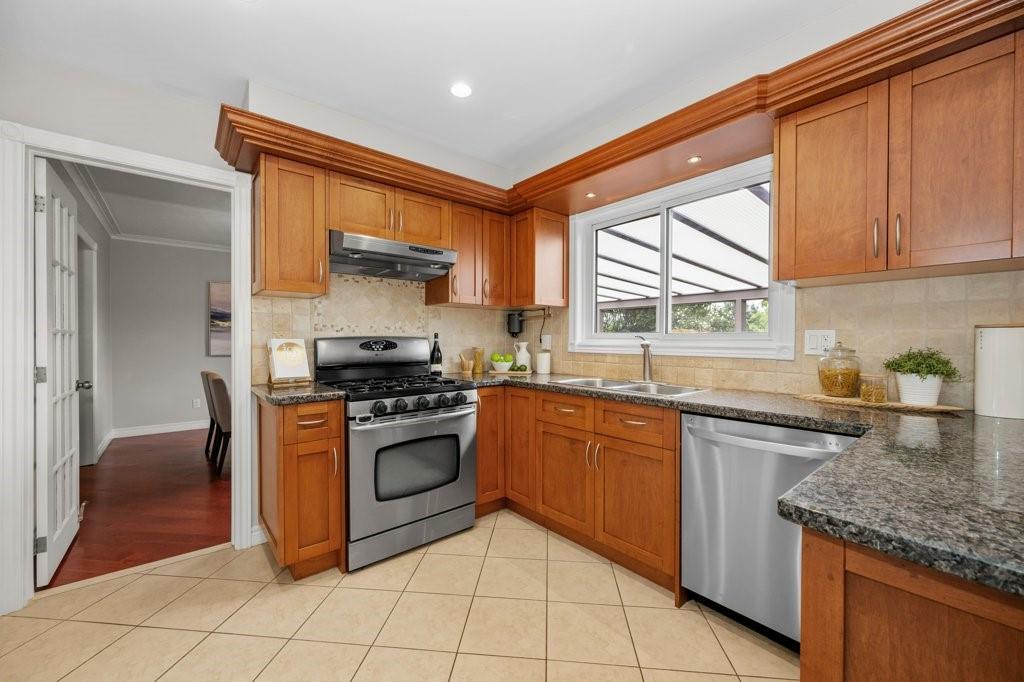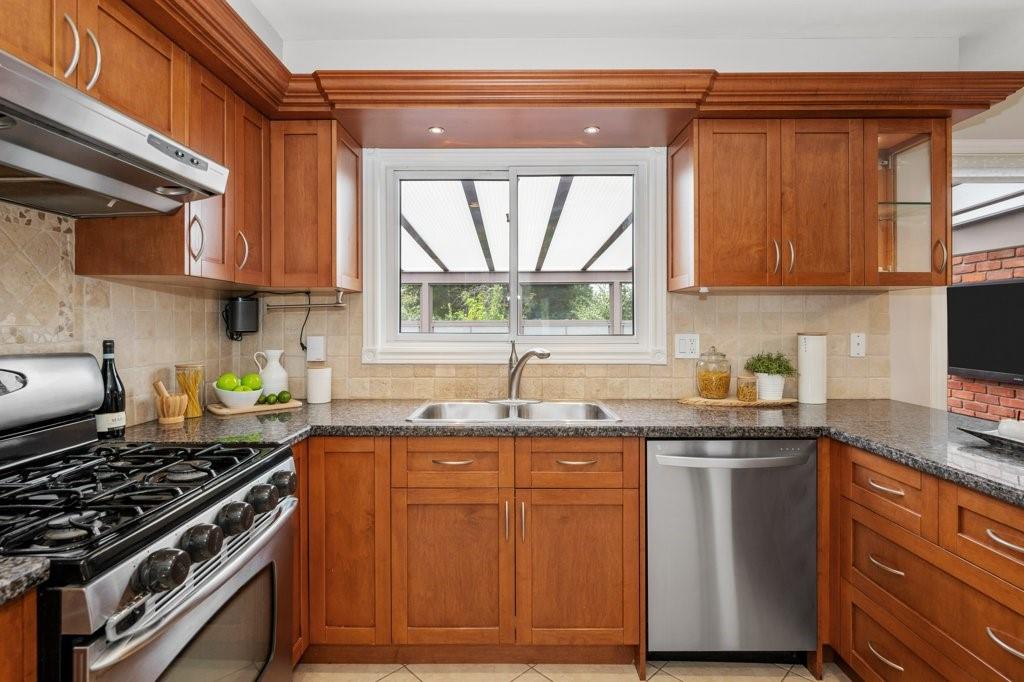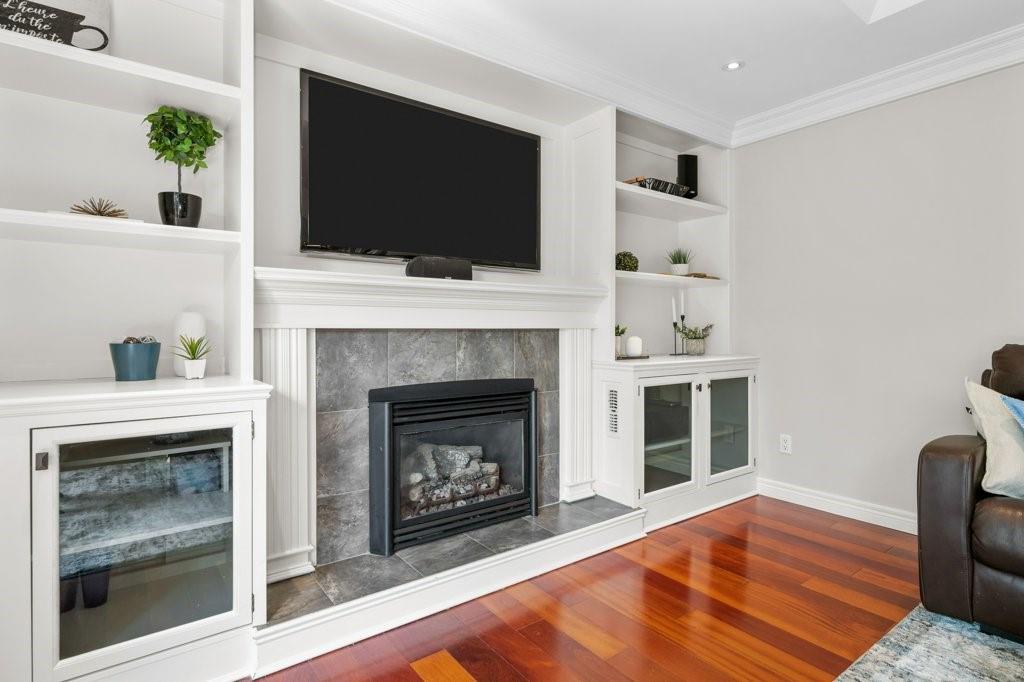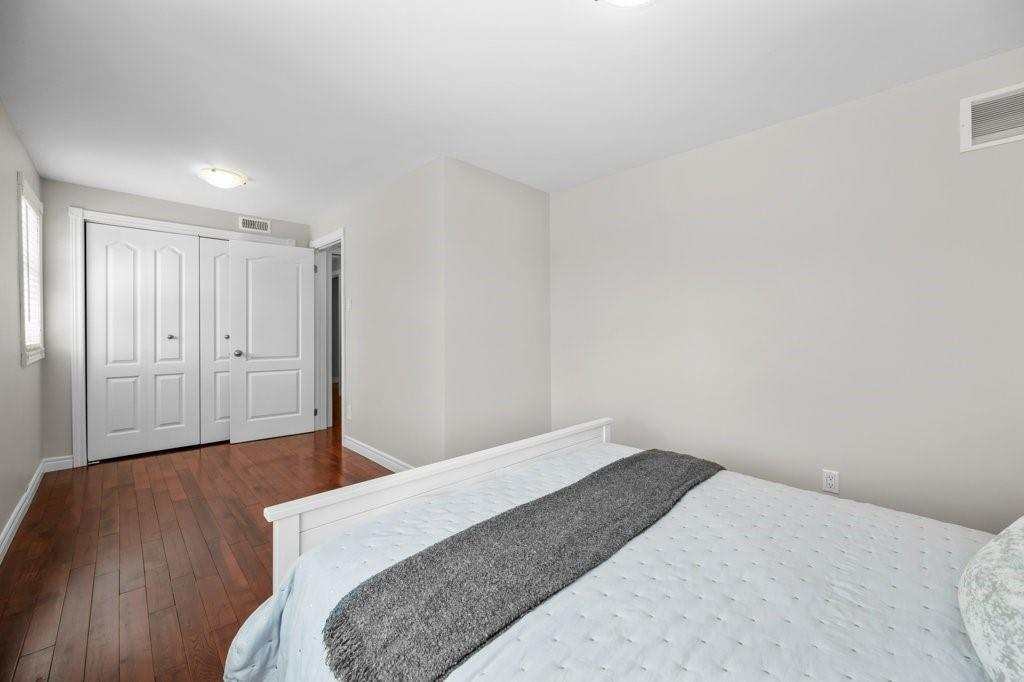4 Bedroom
4 Bathroom
2393 sqft
2 Level
Fireplace
Air Exchanger, Central Air Conditioning
Forced Air
$1,799,900
Beautiful two storey Cape Cod on a premium pie shaped lot backing on Nelson Park in Little Ireland. Lot - 49x125x91x108 with a gate accessing park and Nelson High School. Large principal rooms with a main floor Office, Separate Living and Dining Rooms, Eat In Kitchen open to spacious Family Room with walk out to large private, heated Outdoor Living Room for entertaining with stackable vinyl windows around complete perimeter. Main floor Laundry/Mudroom with garage door access. Spacious bedrooms with a separate Primary Suite with ensuite and dressing room. Fully finished lower level with walk up to side yard, exercise room, wine cellar, a forth bedroom and 3 piece bath, additional storage/office and utility room. Hot-water on demand and an Air Purification System both owned. Huge driveway with parking for 6 cars. Freshly painted t-out and move in ready. Excellent sought after family neighbourhood. (id:56248)
Property Details
|
MLS® Number
|
H4205116 |
|
Property Type
|
Single Family |
|
AmenitiesNearBy
|
Public Transit, Schools |
|
CommunityFeatures
|
Quiet Area |
|
EquipmentType
|
None |
|
Features
|
Park Setting, Treed, Wooded Area, Park/reserve, Double Width Or More Driveway, Paved Driveway, Carpet Free, Sump Pump, Automatic Garage Door Opener |
|
ParkingSpaceTotal
|
8 |
|
RentalEquipmentType
|
None |
|
Structure
|
Shed |
Building
|
BathroomTotal
|
4 |
|
BedroomsAboveGround
|
3 |
|
BedroomsBelowGround
|
1 |
|
BedroomsTotal
|
4 |
|
Appliances
|
Alarm System, Central Vacuum, Dishwasher, Dryer, Microwave, Refrigerator, Stove, Washer, Blinds, Window Coverings |
|
ArchitecturalStyle
|
2 Level |
|
BasementDevelopment
|
Finished |
|
BasementType
|
Full (finished) |
|
ConstructedDate
|
1968 |
|
ConstructionStyleAttachment
|
Detached |
|
CoolingType
|
Air Exchanger, Central Air Conditioning |
|
ExteriorFinish
|
Brick, Stucco |
|
FireplaceFuel
|
Gas |
|
FireplacePresent
|
Yes |
|
FireplaceType
|
Other - See Remarks |
|
FoundationType
|
Block |
|
HalfBathTotal
|
1 |
|
HeatingFuel
|
Natural Gas |
|
HeatingType
|
Forced Air |
|
StoriesTotal
|
2 |
|
SizeExterior
|
2393 Sqft |
|
SizeInterior
|
2393 Sqft |
|
Type
|
House |
|
UtilityWater
|
Municipal Water |
Parking
|
Attached Garage
|
|
|
Inside Entry
|
|
Land
|
Acreage
|
No |
|
LandAmenities
|
Public Transit, Schools |
|
Sewer
|
Municipal Sewage System |
|
SizeDepth
|
107 Ft |
|
SizeFrontage
|
49 Ft |
|
SizeIrregular
|
49.1 X 125.2 X 90.79 X 108.1 |
|
SizeTotalText
|
49.1 X 125.2 X 90.79 X 108.1|under 1/2 Acre |
|
SoilType
|
Loam, Sand/gravel |
Rooms
| Level |
Type |
Length |
Width |
Dimensions |
|
Second Level |
4pc Bathroom |
|
|
6' 7'' x 9' 4'' |
|
Second Level |
3pc Bathroom |
|
|
9' 4'' x 9' 2'' |
|
Second Level |
Bedroom |
|
|
9' 9'' x 19' 10'' |
|
Second Level |
Bedroom |
|
|
10' 2'' x 19' 1'' |
|
Second Level |
Other |
|
|
13' 10'' x 8' 0'' |
|
Second Level |
Primary Bedroom |
|
|
17' 9'' x 13' 10'' |
|
Basement |
Bedroom |
|
|
16' 5'' x 3' 2'' |
|
Basement |
3pc Bathroom |
|
|
7' 1'' x 7' 10'' |
|
Basement |
Exercise Room |
|
|
20' 1'' x 14' 3'' |
|
Basement |
Utility Room |
|
|
11' 3'' x 9' 10'' |
|
Basement |
Office |
|
|
12' 0'' x 19' 6'' |
|
Basement |
Family Room |
|
|
20' 1'' x 15' 0'' |
|
Ground Level |
2pc Bathroom |
|
|
4' 7'' x 6' 7'' |
|
Ground Level |
Laundry Room |
|
|
6' 2'' x 8' 6'' |
|
Ground Level |
Family Room |
|
|
13' 4'' x 19' 6'' |
|
Ground Level |
Dining Room |
|
|
9' 9'' x 12' 7'' |
|
Ground Level |
Breakfast |
|
|
12' 7'' x 7' 3'' |
|
Ground Level |
Kitchen |
|
|
12' 2'' x 10' 4'' |
|
Ground Level |
Office |
|
|
11' 0'' x 8' 10'' |
|
Ground Level |
Living Room |
|
|
18' 5'' x 13' 6'' |
https://www.realtor.ca/real-estate/27341161/510-wicklow-road-burlington






