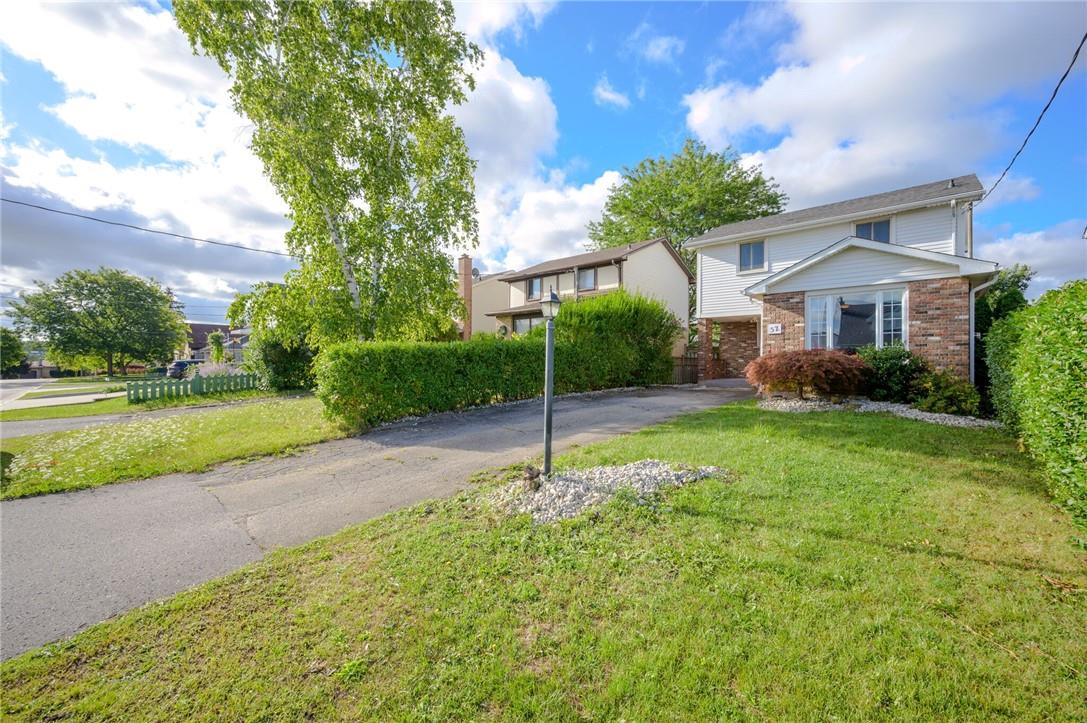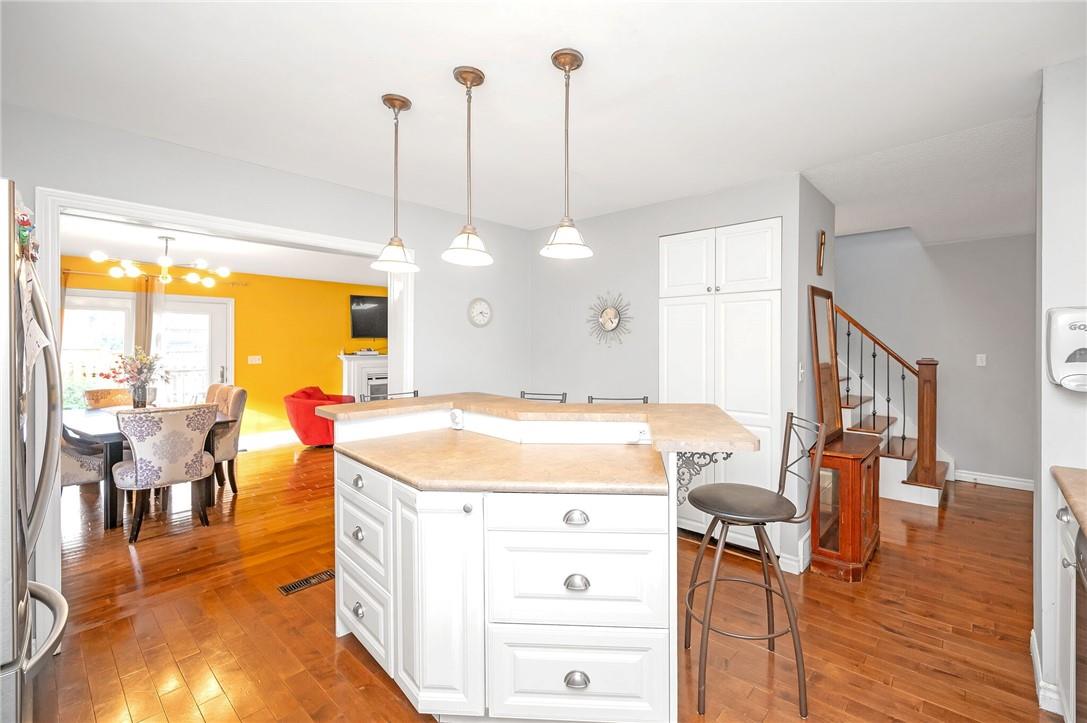4 Bedroom
2 Bathroom
1545 sqft
2 Level
Central Air Conditioning
Forced Air
$679,900
Charming 2 Storey home featuring 4 Br + 1.5 bath, with approx. 1545 sq ft. Welcoming and bright main floor features a family room with vaulted ceiling, skylight and fireplace; a large kitchen with island and lots of cupboards, reverse osmosis water, and a large pantry; dining room with double doors leading to a lovely and private backyard; hardwood floors; finished basement with spacious rec room, 4th bedroom and laundry area. Water filtration in the entire home. Great location close to the Pen Centre, Brock University, and major hways. A fully insulated 10 by 10 shed in the backyard. Fridge 2022, Stove with dehydrator 2019, Dishwasher 2020, Washer and Dryer 2017, Roof 2016. Seller does not warrant the functioning of the fireplace. (id:56248)
Open House
This property has open houses!
Starts at:
2:00 pm
Ends at:
4:00 pm
Property Details
|
MLS® Number
|
H4205086 |
|
Property Type
|
Single Family |
|
AmenitiesNearBy
|
Hospital, Public Transit, Recreation, Schools |
|
CommunityFeatures
|
Community Centre |
|
EquipmentType
|
Other, Water Heater |
|
Features
|
Park Setting, Ravine, Park/reserve, Paved Driveway, Carpet Free |
|
ParkingSpaceTotal
|
3 |
|
RentalEquipmentType
|
Other, Water Heater |
Building
|
BathroomTotal
|
2 |
|
BedroomsAboveGround
|
3 |
|
BedroomsBelowGround
|
1 |
|
BedroomsTotal
|
4 |
|
Appliances
|
Central Vacuum, Dishwasher, Dryer, Refrigerator, Stove, Washer, Window Coverings |
|
ArchitecturalStyle
|
2 Level |
|
BasementDevelopment
|
Finished |
|
BasementType
|
Full (finished) |
|
ConstructionStyleAttachment
|
Detached |
|
CoolingType
|
Central Air Conditioning |
|
ExteriorFinish
|
Aluminum Siding, Brick, Vinyl Siding |
|
FoundationType
|
Poured Concrete |
|
HalfBathTotal
|
1 |
|
HeatingFuel
|
Electric |
|
HeatingType
|
Forced Air |
|
StoriesTotal
|
2 |
|
SizeExterior
|
1545 Sqft |
|
SizeInterior
|
1545 Sqft |
|
Type
|
House |
|
UtilityWater
|
Municipal Water |
Parking
Land
|
Acreage
|
No |
|
LandAmenities
|
Hospital, Public Transit, Recreation, Schools |
|
Sewer
|
Septic System |
|
SizeDepth
|
105 Ft |
|
SizeFrontage
|
35 Ft |
|
SizeIrregular
|
35 X 105 |
|
SizeTotalText
|
35 X 105|under 1/2 Acre |
|
SoilType
|
Clay |
|
ZoningDescription
|
R1 |
Rooms
| Level |
Type |
Length |
Width |
Dimensions |
|
Second Level |
4pc Bathroom |
|
|
Measurements not available |
|
Second Level |
Bedroom |
|
|
10' '' x 9' '' |
|
Second Level |
Bedroom |
|
|
12' '' x 9' '' |
|
Second Level |
Bedroom |
|
|
12' '' x 10' '' |
|
Basement |
Laundry Room |
|
|
8' '' x 6' '' |
|
Basement |
Recreation Room |
|
|
21' '' x 10' '' |
|
Basement |
Bedroom |
|
|
18' '' x 9' '' |
|
Ground Level |
2pc Bathroom |
|
|
Measurements not available |
|
Ground Level |
Dining Room |
|
|
15' '' x 9' '' |
|
Ground Level |
Kitchen |
|
|
14' '' x 12' 6'' |
|
Ground Level |
Family Room |
|
|
15' '' x 14' '' |
|
Ground Level |
Living Room |
|
|
16' '' x 11' '' |
https://www.realtor.ca/real-estate/27340439/57-tunis-street-st-catharines







































