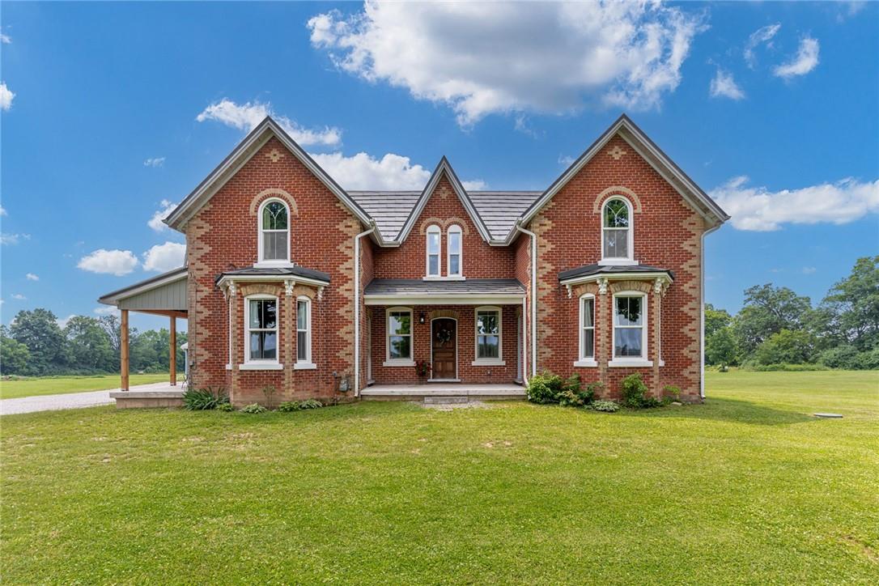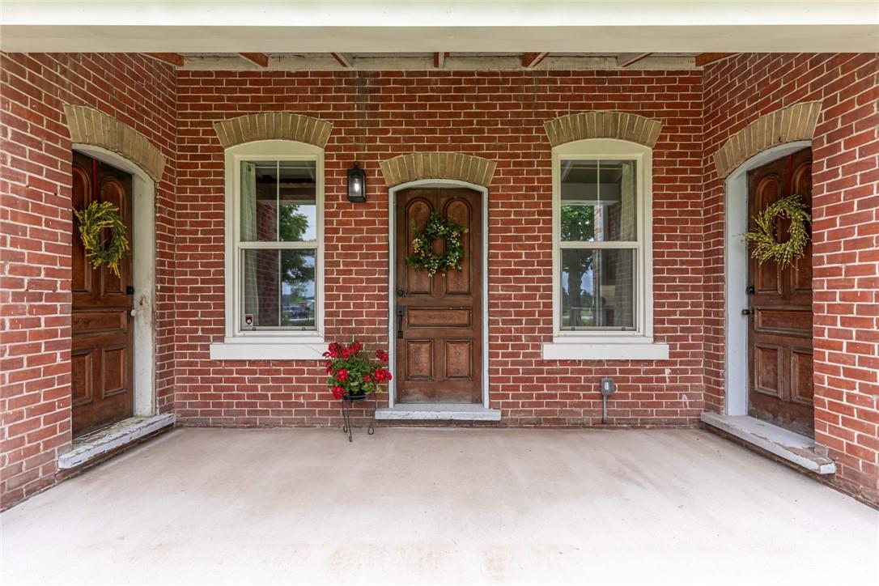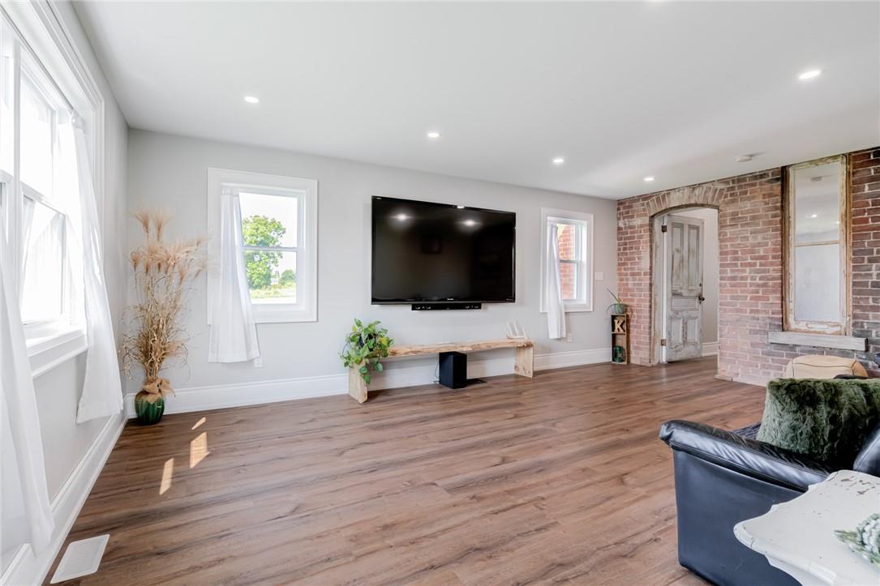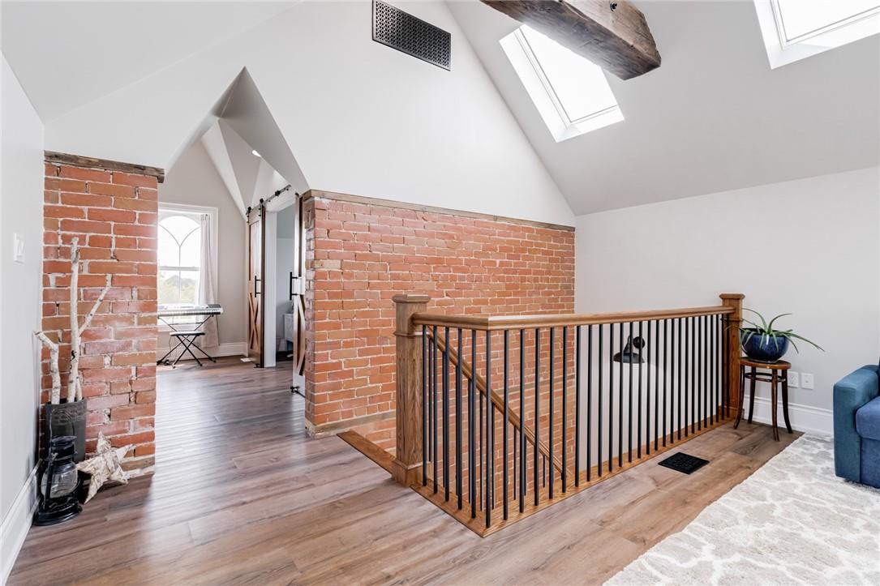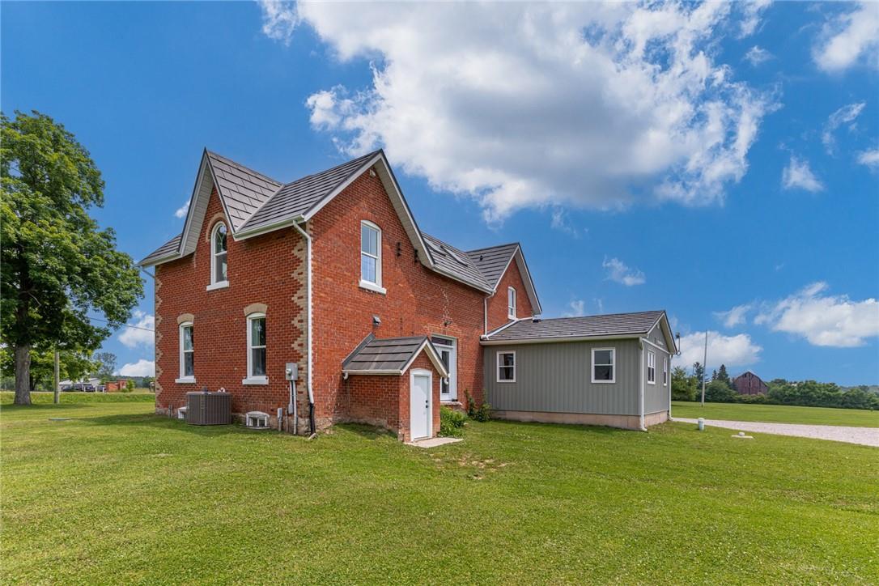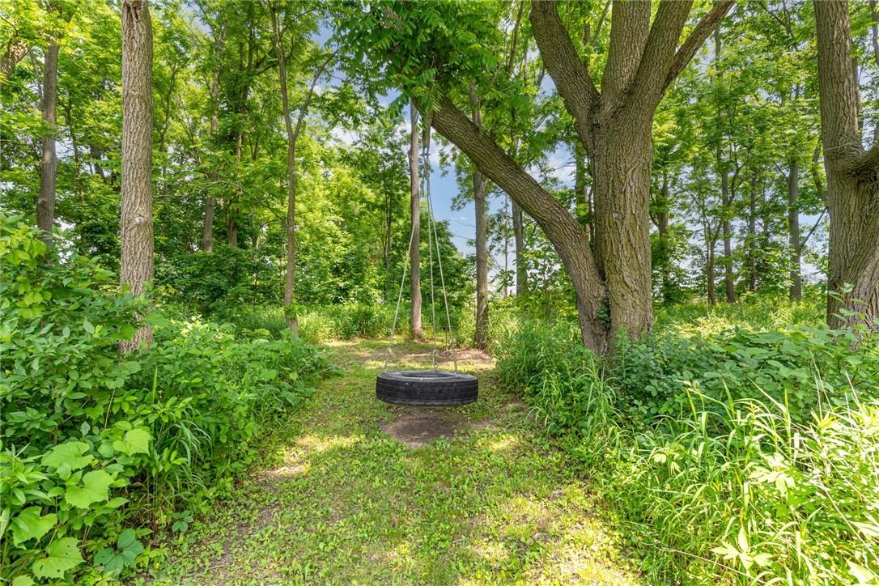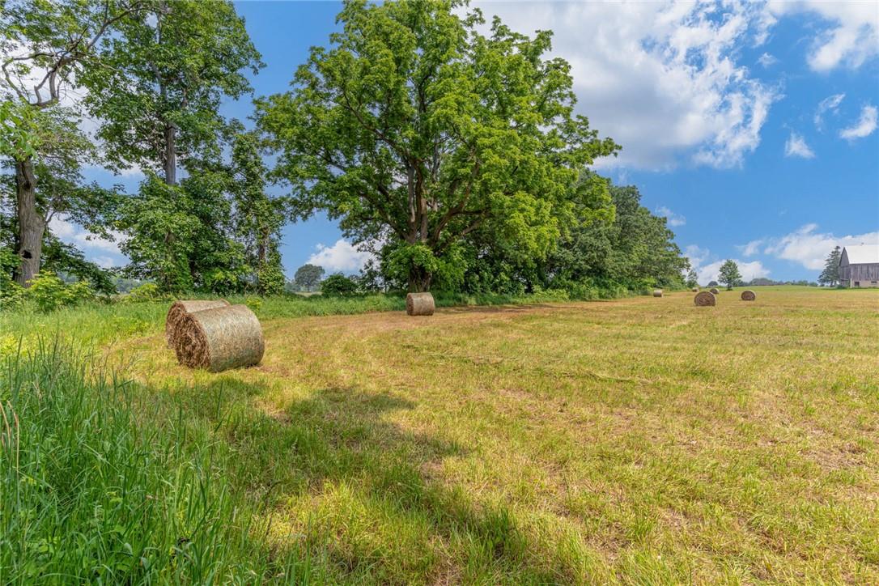3 Bedroom
2 Bathroom
2539 sqft
2 Level
Fireplace
Air Exchanger, Central Air Conditioning
Forced Air
Waterfront
Acreage
$1,995,000
Peaceful 27.5-acre farm on the Grand River with 660-ft of water frontage 15-mins to Ancaster. The circa 1886 farmhouse has been custom engineered and completely rebuilt, including new engineered porches, framing/sub floors/spray foam insulation, and all new mechanics: septic, drilled well, water treatment, HVAC, updated windows, and metal roof. Enjoy exquisite original character (exposed brick and barn beams) with the luxury of modern conveniences. A gourmet eat-in kitchen has dove-tail cabinetry, 10-ft island, premium quartz and top-tier appliances (Bertazzoni Italian gas stove). Luxury vinyl plank flooring allows for low maintenance. The main level offers large living spaces with a new shiplap fireplace feature, stylish full bath and a laundry/mudroom with access from the side porch. A Heritage style oak staircase leads to the upper level with gothic architecture and 9.5-ft ceilings. There are 3 bedrooms, custom barn doors, open loft, and a brand-new luxury 5-piece bath with high end fixtures. The basement features a new concrete floor with waterproofing/weeping tile. Masterful construction includes new 200-amp electrical and CAT-6 throughout. New plumbing and water treatment offers a switch from well to cistern. Outside there is a 30 x 60 ft. double garage and heated/insulated workshop; large bank barn circa 1908; and opportunity to build a secondary residence for income or multi-generational living. Rich unspoiled soil free from pesticides is ideal for an organic farm. (id:56248)
Property Details
|
MLS® Number
|
H4205007 |
|
Property Type
|
Single Family |
|
AmenitiesNearBy
|
Golf Course, Hospital, Marina, Recreation, Schools |
|
CommunityFeatures
|
Quiet Area, Community Centre |
|
EquipmentType
|
None |
|
Features
|
Park Setting, Park/reserve, Golf Course/parkland, Double Width Or More Driveway, Crushed Stone Driveway, Level, Carpet Free, Country Residential, Sump Pump |
|
ParkingSpaceTotal
|
22 |
|
RentalEquipmentType
|
None |
|
Structure
|
Shed |
|
ViewType
|
View |
|
WaterFrontType
|
Waterfront |
Building
|
BathroomTotal
|
2 |
|
BedroomsAboveGround
|
3 |
|
BedroomsTotal
|
3 |
|
Appliances
|
Dishwasher, Dryer, Refrigerator, Stove, Water Softener, Washer, Window Coverings, Fan |
|
ArchitecturalStyle
|
2 Level |
|
BasementDevelopment
|
Unfinished |
|
BasementType
|
Partial (unfinished) |
|
ConstructedDate
|
1886 |
|
ConstructionStyleAttachment
|
Detached |
|
CoolingType
|
Air Exchanger, Central Air Conditioning |
|
ExteriorFinish
|
Brick, Vinyl Siding |
|
FireplaceFuel
|
Electric |
|
FireplacePresent
|
Yes |
|
FireplaceType
|
Other - See Remarks |
|
FoundationType
|
Poured Concrete, Stone |
|
HeatingFuel
|
Natural Gas |
|
HeatingType
|
Forced Air |
|
StoriesTotal
|
2 |
|
SizeExterior
|
2539 Sqft |
|
SizeInterior
|
2539 Sqft |
|
Type
|
House |
|
UtilityWater
|
Drilled Well, Well |
Parking
Land
|
AccessType
|
Water Access, River Access |
|
Acreage
|
Yes |
|
LandAmenities
|
Golf Course, Hospital, Marina, Recreation, Schools |
|
Sewer
|
Septic System |
|
SizeDepth
|
2017 Ft |
|
SizeFrontage
|
680 Ft |
|
SizeIrregular
|
27.5 Acres |
|
SizeTotalText
|
27.5 Acres|25 - 50 Acres |
|
SurfaceWater
|
Creek Or Stream |
|
ZoningDescription
|
A1, H |
Rooms
| Level |
Type |
Length |
Width |
Dimensions |
|
Second Level |
5pc Bathroom |
|
|
13' 5'' x 8' 7'' |
|
Second Level |
Loft |
|
|
16' 6'' x 15' 2'' |
|
Second Level |
Office |
|
|
13' '' x 6' 1'' |
|
Second Level |
Bedroom |
|
|
13' '' x 8' 2'' |
|
Second Level |
Bedroom |
|
|
16' '' x 8' 8'' |
|
Second Level |
Primary Bedroom |
|
|
13' 5'' x 14' 9'' |
|
Basement |
Storage |
|
|
11' 11'' x 15' 8'' |
|
Basement |
Storage |
|
|
13' 6'' x 9' 8'' |
|
Basement |
Utility Room |
|
|
16' 11'' x 14' 3'' |
|
Basement |
Storage |
|
|
13' 7'' x 29' 10'' |
|
Ground Level |
Laundry Room |
|
|
9' '' x 20' 2'' |
|
Ground Level |
4pc Bathroom |
|
|
9' 1'' x 6' 8'' |
|
Ground Level |
Living Room |
|
|
14' 5'' x 21' 2'' |
|
Ground Level |
Dining Room |
|
|
13' 7'' x 16' 9'' |
|
Ground Level |
Dinette |
|
|
13' '' x 11' 9'' |
|
Ground Level |
Kitchen |
|
|
15' 1'' x 15' 2'' |
|
Ground Level |
Foyer |
|
|
15' '' x 15' 2'' |
https://www.realtor.ca/real-estate/27337523/1329-brant-highway-54-caledonia

