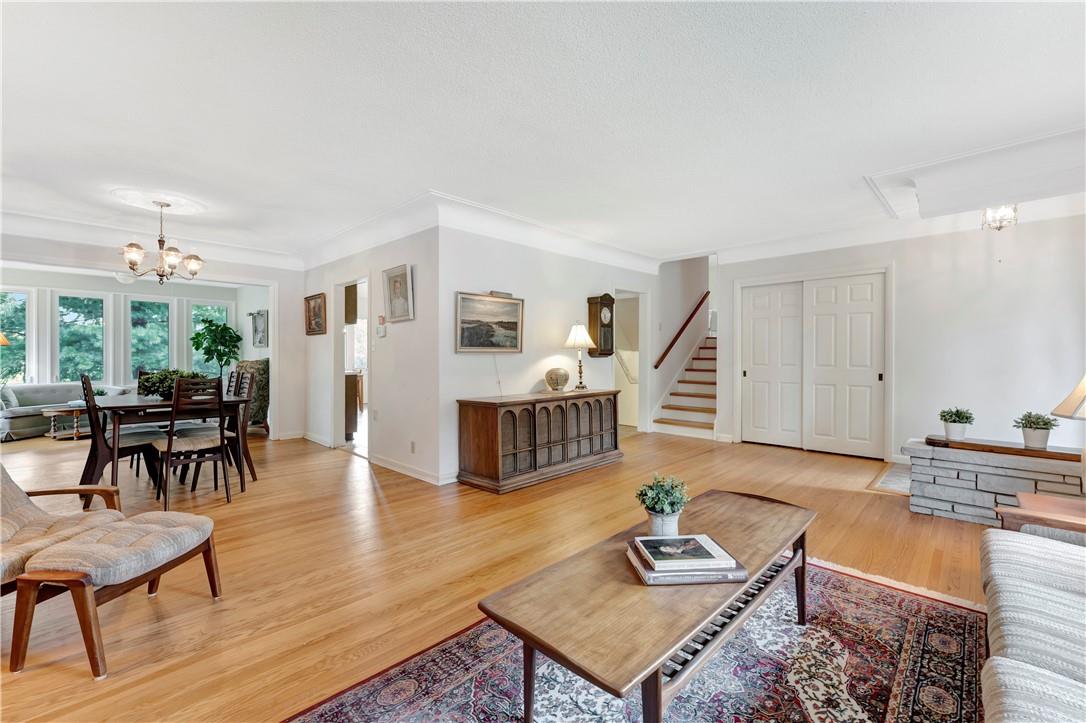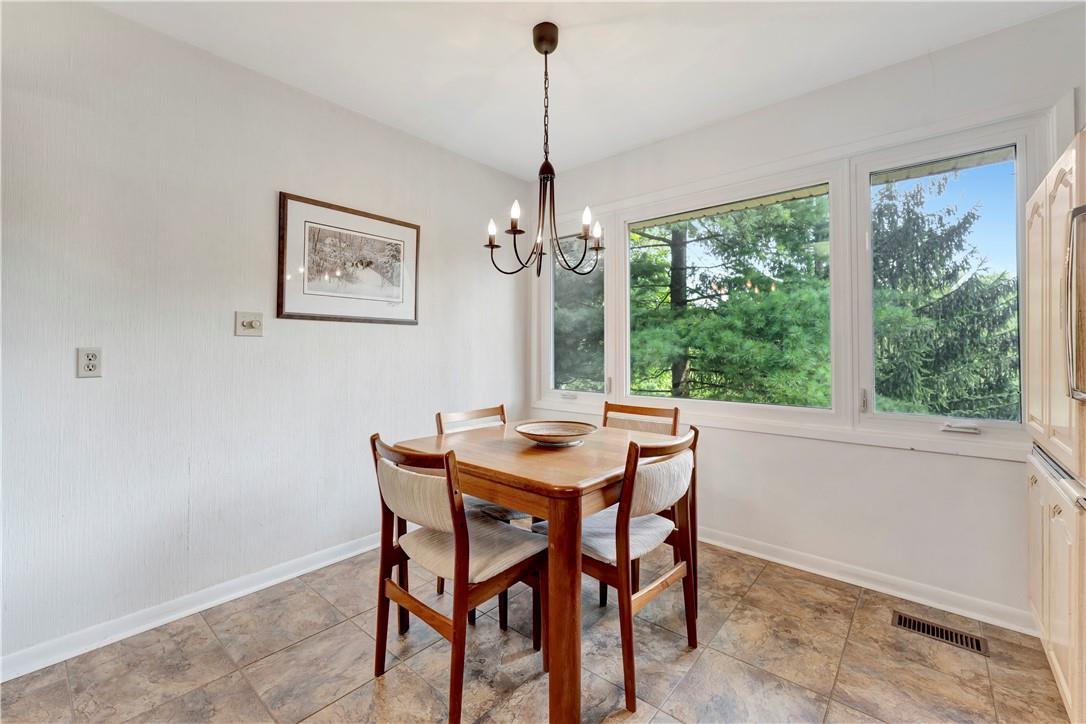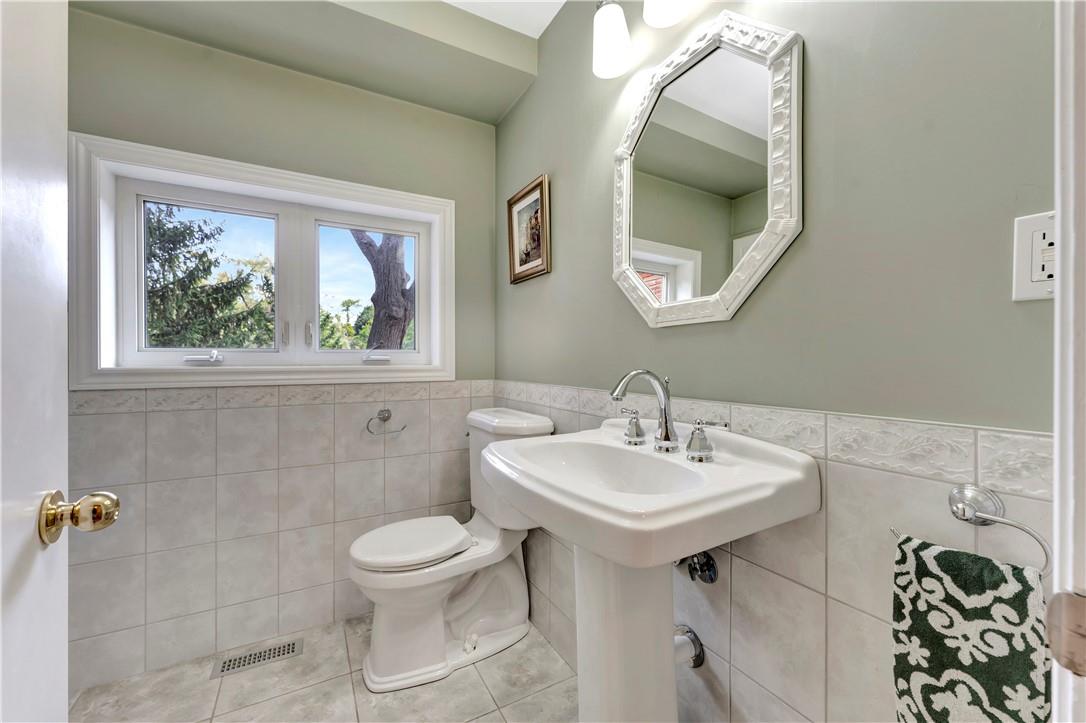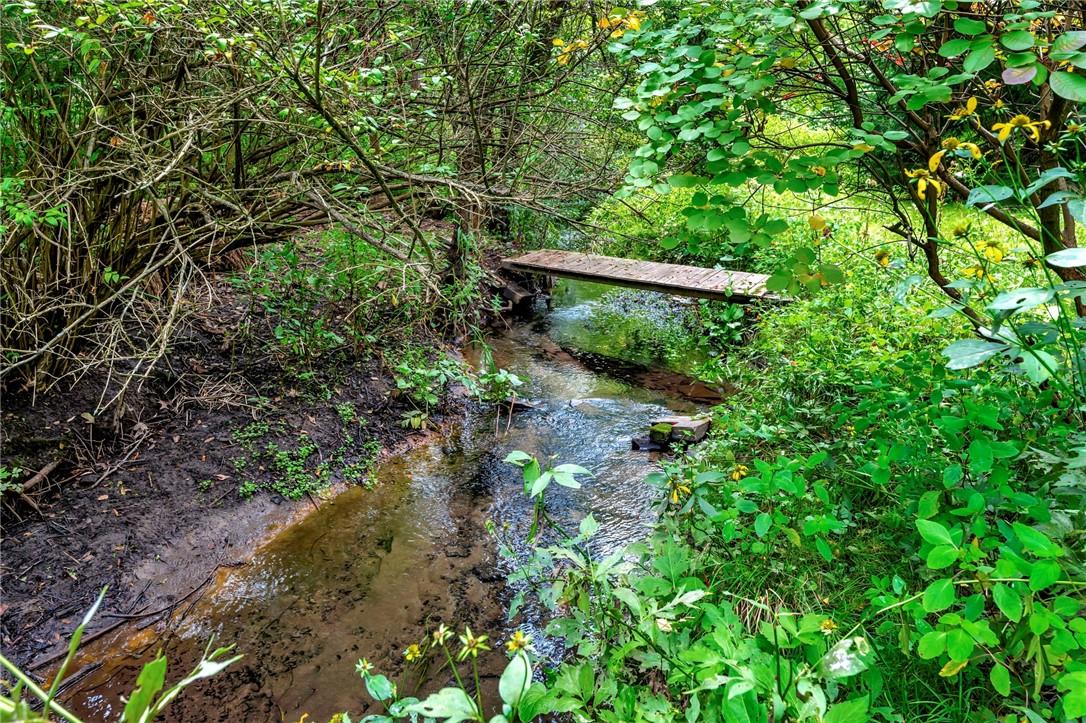4 Bedroom
2 Bathroom
2418 sqft
Fireplace
Central Air Conditioning
Forced Air
$1,250,000
Pride of ownership is evident in this charming 3+1-bedroom, 2 bathroom detached 4 lvl backsplit with plenty of versatile living space to offer! This home is tucked away in a peaceful private enclave, that backs onto a ravine with no rear neighbours. Oversized property offering total privacy and tranquility. Steps away from Hamilton Golf and Country Club. Inside, the expansive living areas are bathed in natural light, creating a warm and inviting atmosphere complemented by 2 gas fireplaces. A potential in-law set up has a walk out to the spacious deck offering the perfect spot for morning coffee or evening gatherings, all while enjoying the serene views of the landscaped garden. Attached single car garage+large driveway. Schools, churches, parks, & more are all nearby. This property offers the perfect balance of ease and comfort, making it a sanctuary you'll be proud to call your own. (id:56248)
Property Details
|
MLS® Number
|
H4202165 |
|
Property Type
|
Single Family |
|
AmenitiesNearBy
|
Public Transit, Schools |
|
EquipmentType
|
Water Heater |
|
Features
|
Park Setting, Park/reserve, Double Width Or More Driveway, Paved Driveway, Carpet Free, Country Residential |
|
ParkingSpaceTotal
|
7 |
|
RentalEquipmentType
|
Water Heater |
Building
|
BathroomTotal
|
2 |
|
BedroomsAboveGround
|
3 |
|
BedroomsBelowGround
|
1 |
|
BedroomsTotal
|
4 |
|
Appliances
|
Central Vacuum, Dishwasher, Dryer, Refrigerator, Stove, Washer, Window Coverings |
|
BasementDevelopment
|
Finished |
|
BasementType
|
Full (finished) |
|
ConstructedDate
|
1957 |
|
ConstructionStyleAttachment
|
Detached |
|
CoolingType
|
Central Air Conditioning |
|
ExteriorFinish
|
Brick, Other |
|
FireplaceFuel
|
Gas |
|
FireplacePresent
|
Yes |
|
FireplaceType
|
Other - See Remarks |
|
FoundationType
|
Block |
|
HeatingFuel
|
Natural Gas |
|
HeatingType
|
Forced Air |
|
SizeExterior
|
2418 Sqft |
|
SizeInterior
|
2418 Sqft |
|
Type
|
House |
|
UtilityWater
|
Municipal Water |
Parking
Land
|
Acreage
|
No |
|
LandAmenities
|
Public Transit, Schools |
|
Sewer
|
Municipal Sewage System |
|
SizeDepth
|
140 Ft |
|
SizeFrontage
|
106 Ft |
|
SizeIrregular
|
106.73 X 140 |
|
SizeTotalText
|
106.73 X 140|under 1/2 Acre |
Rooms
| Level |
Type |
Length |
Width |
Dimensions |
|
Second Level |
Bedroom |
|
|
9' 7'' x 13' 2'' |
|
Second Level |
4pc Bathroom |
|
|
8' 0'' x 7' 4'' |
|
Second Level |
Bedroom |
|
|
12' 1'' x 11' 1'' |
|
Second Level |
Primary Bedroom |
|
|
12' 1'' x 16' 8'' |
|
Lower Level |
3pc Bathroom |
|
|
9' 8'' x 7' 4'' |
|
Lower Level |
Bedroom |
|
|
9' 8'' x 10' 6'' |
|
Sub-basement |
Utility Room |
|
|
22' 11'' x 10' 4'' |
|
Sub-basement |
Sitting Room |
|
|
22' 11'' x 11' 0'' |
|
Sub-basement |
Family Room |
|
|
22' 11'' x 14' 9'' |
|
Ground Level |
Eat In Kitchen |
|
|
11' 5'' x 22' 7'' |
|
Ground Level |
Sunroom |
|
|
11' 2'' x 11' 7'' |
|
Ground Level |
Dining Room |
|
|
11' 2'' x 11' 1'' |
|
Ground Level |
Living Room |
|
|
22' 11'' x 15' 1'' |
https://www.realtor.ca/real-estate/27336312/335-woodworth-drive-ancaster





















































