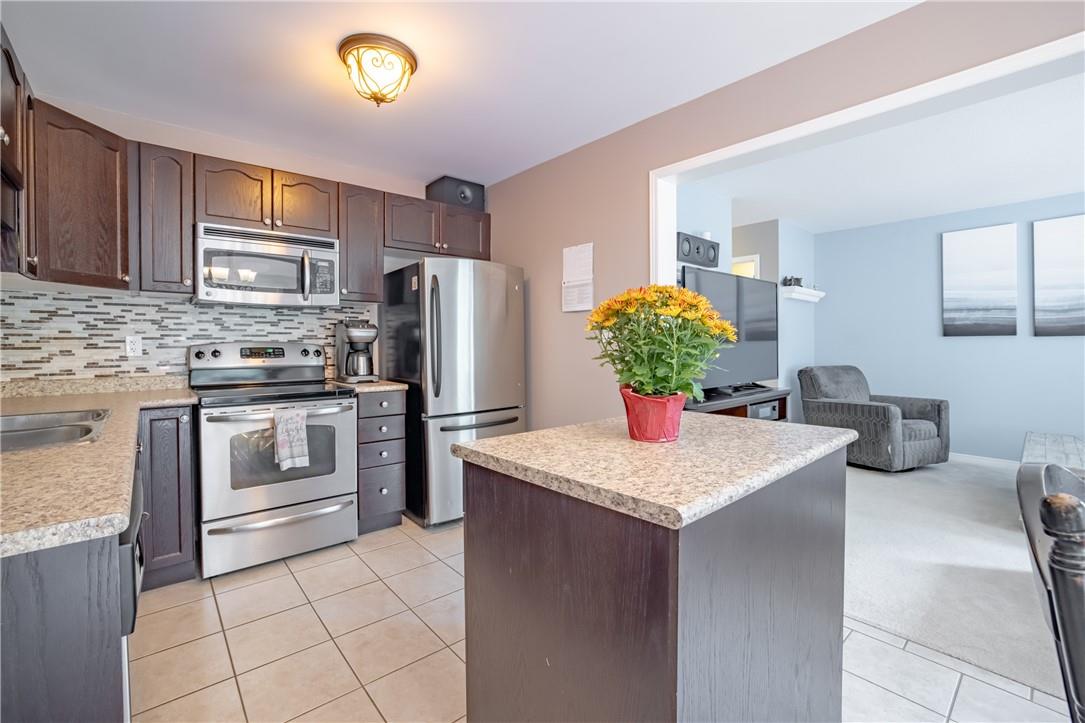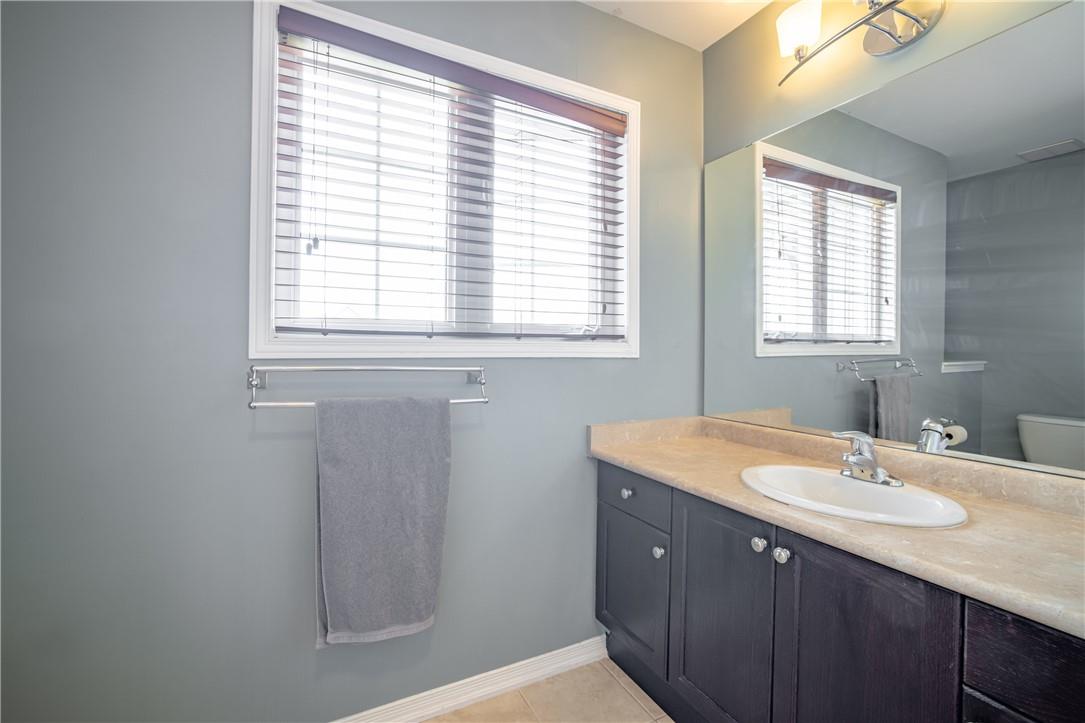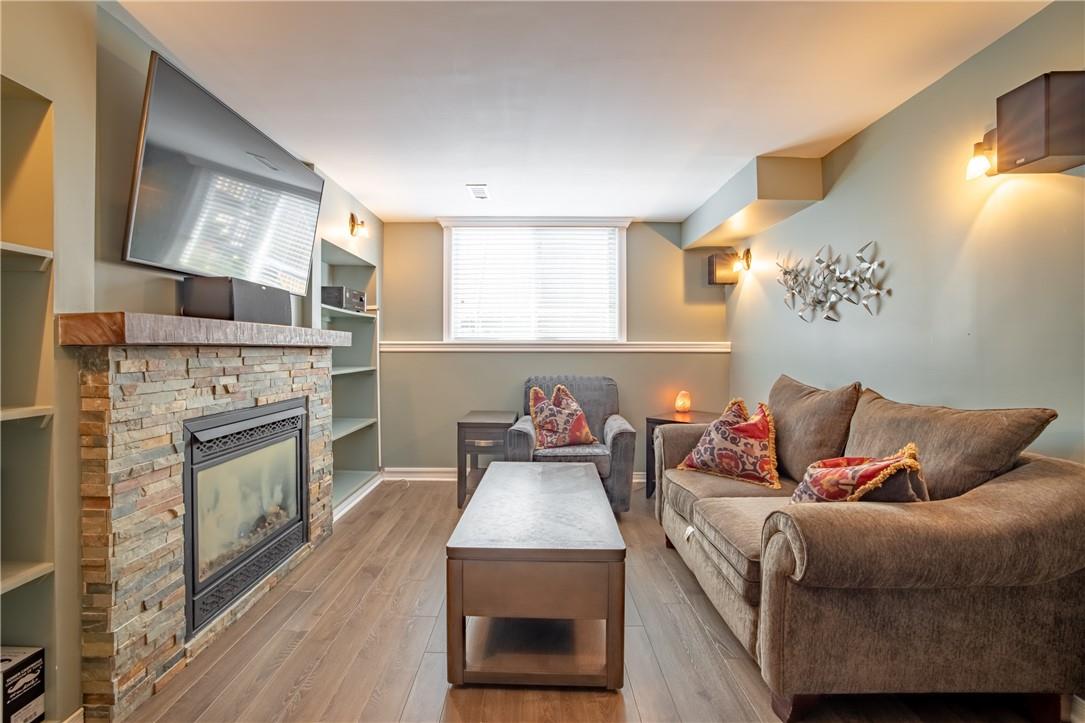8855 Silverstar Court Niagara Falls, Ontario L2H 0B8
$639,000
Nestled on a tranquil court at the edge of a peaceful subdivision, this charming 3-bedroom, 2-bathroom semi-detached home offers the perfect blend of comfort and privacy. The home backsonto lush green space, providing a serene backdrop. The open-concept main floor is designed formodern living, seamlessly connecting the living, dining, and kitchen areas, making it ideal forboth family time and entertaining. The kitchen boasts ample counter space and storage, ready tohandle all your culinary needs. Downstairs, the finished basement is a true bonus, complete witha cozy bar area that's perfect for hosting friends or enjoying a quiet evening in. Whether you'rewatching the big game or setting up a home office, this versatile space will quickly become afavourite. Step outside to the backyard, where a raised deck overlooks the greenspace, offering aprivate retreat for morning coffee or summer barbecues. The pergola area adds a touch ofelegance, creating a shaded spot to unwind with a good book or gather with friends. The 1.5-cargarage provides plenty of space for your vehicle, tools, and extra storage, adding to theconvenience of this lovely home. Located close to schools, parks, and amenities, yet tucked awayfrom the hustle and bustle, this home is the perfect blend of suburban comfort and natural beauty.Don’t miss the opportunity to make it yours! (id:56248)
Open House
This property has open houses!
2:00 pm
Ends at:4:00 pm
Property Details
| MLS® Number | H4204968 |
| Property Type | Single Family |
| AmenitiesNearBy | Golf Course, Public Transit |
| CommunityFeatures | Quiet Area |
| EquipmentType | Water Heater |
| Features | Partially Cleared, Golf Course/parkland, Double Width Or More Driveway, Paved Driveway |
| ParkingSpaceTotal | 5 |
| RentalEquipmentType | Water Heater |
Building
| BathroomTotal | 2 |
| BedroomsAboveGround | 3 |
| BedroomsTotal | 3 |
| Appliances | Dryer, Microwave, Refrigerator, Stove, Washer |
| ArchitecturalStyle | 2 Level |
| BasementDevelopment | Finished |
| BasementType | Full (finished) |
| ConstructedDate | 2011 |
| ConstructionStyleAttachment | Semi-detached |
| CoolingType | Central Air Conditioning |
| ExteriorFinish | Brick, Vinyl Siding |
| FireplaceFuel | Gas |
| FireplacePresent | Yes |
| FireplaceType | Other - See Remarks |
| FoundationType | Poured Concrete |
| HalfBathTotal | 1 |
| HeatingFuel | Natural Gas |
| HeatingType | Forced Air |
| StoriesTotal | 2 |
| SizeExterior | 1436 Sqft |
| SizeInterior | 1436 Sqft |
| Type | House |
| UtilityWater | Municipal Water |
Land
| Acreage | No |
| LandAmenities | Golf Course, Public Transit |
| Sewer | Municipal Sewage System |
| SizeFrontage | 26 Ft |
| SizeIrregular | 26 X 0 |
| SizeTotalText | 26 X 0|under 1/2 Acre |
| SoilType | Clay |
Rooms
| Level | Type | Length | Width | Dimensions |
|---|---|---|---|---|
| Second Level | Other | 13' 5'' x 7' 2'' | ||
| Second Level | 4pc Bathroom | Measurements not available | ||
| Second Level | Bedroom | 12' 2'' x 11' 9'' | ||
| Second Level | Bedroom | 13' 6'' x 9' 10'' | ||
| Second Level | Primary Bedroom | 17' 6'' x 12' 6'' | ||
| Sub-basement | Utility Room | 17' 11'' x 10' '' | ||
| Sub-basement | Other | 12' 6'' x 6' 9'' | ||
| Sub-basement | Recreation Room | 17' 11'' x 11' 8'' | ||
| Ground Level | Other | 14' 7'' x 18' 10'' | ||
| Ground Level | 2pc Bathroom | 4' 4'' x 4' 9'' | ||
| Ground Level | Foyer | 17' '' x 6' 10'' | ||
| Ground Level | Eat In Kitchen | 18' '' x 9' 8'' | ||
| Ground Level | Living Room | 13' 8'' x 12' 5'' |
https://www.realtor.ca/real-estate/27335522/8855-silverstar-court-niagara-falls




































