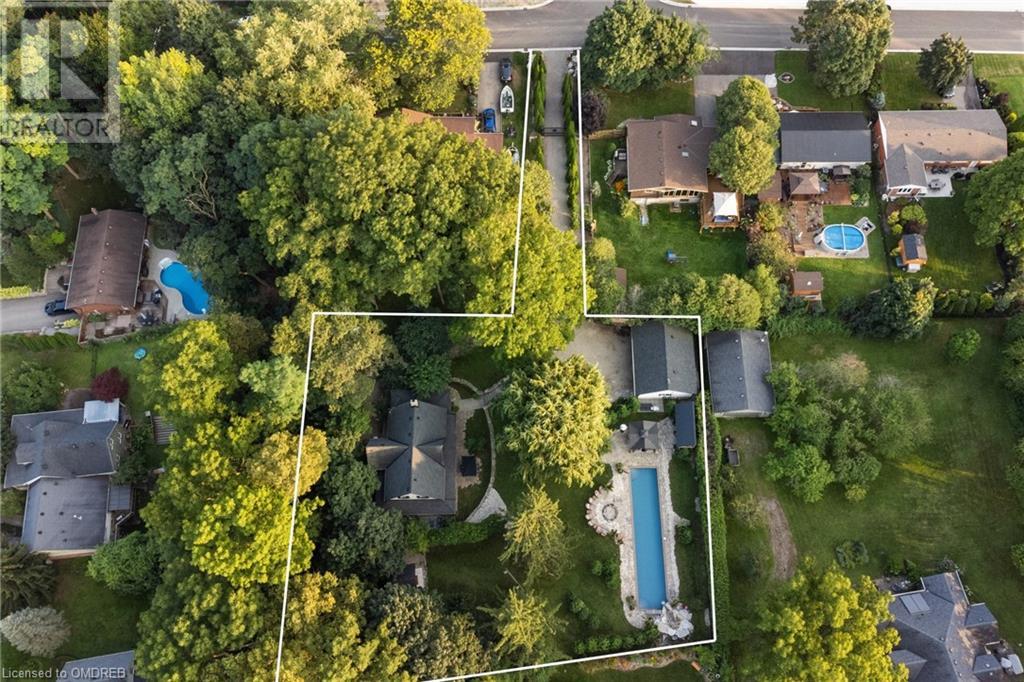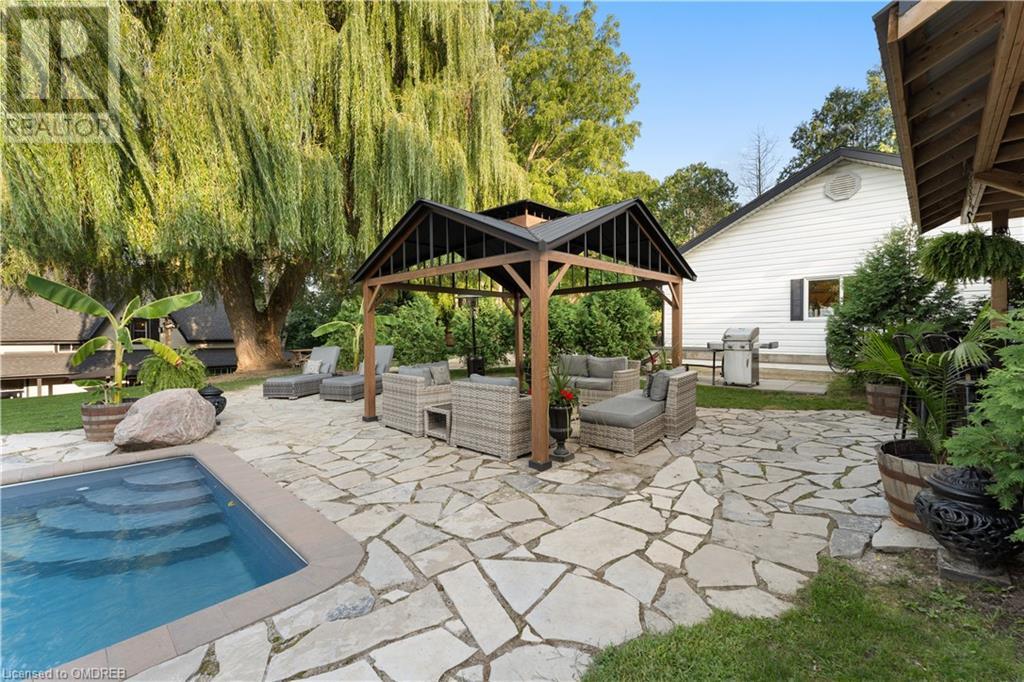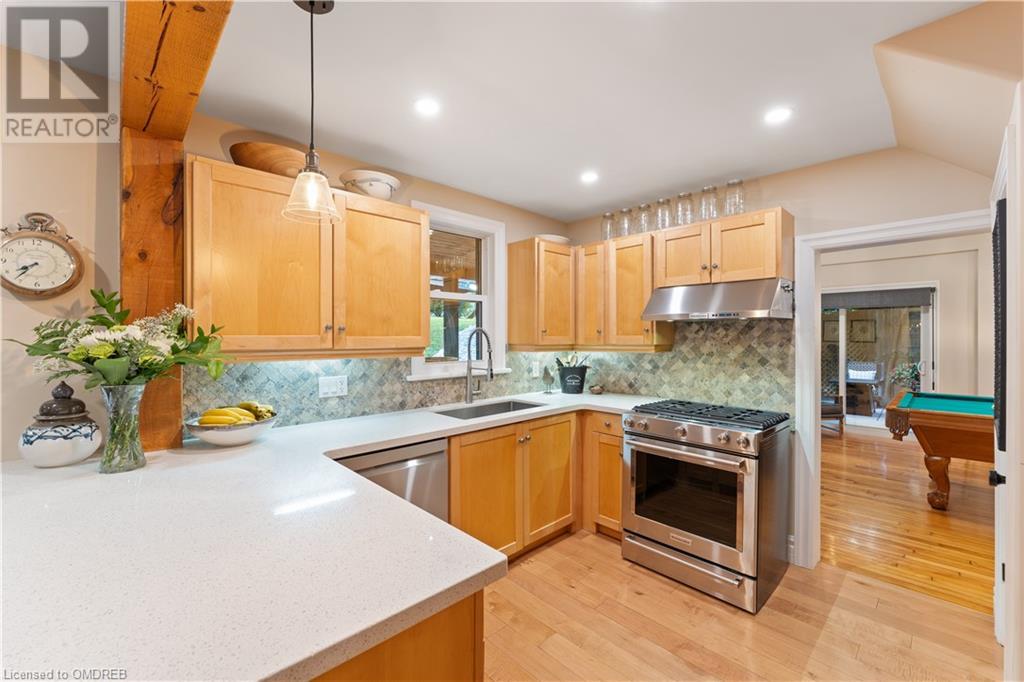3 Bedroom
4 Bathroom
2040 sqft
2 Level
Inground Pool
Central Air Conditioning
Forced Air
$2,099,000
Country estate five minute walk from the prettiest little town in Canada! One acre property with 60 ft lap pool, oversized detached double garage, full outside bar, large gazebo, multiple outdoor seating areas and outdoor shower, bathroom and bunkie. You can even take a bath outside next to your stone woodturning fireplace! Private trail runs along the back of the property. Fully restored century home with wrap around porch and all the modern amenities including polished concrete floors in the basement. This is truly a one of a kind property. Take advantage of this opportunity before it’s gone. (id:56248)
Property Details
|
MLS® Number
|
40637910 |
|
Property Type
|
Single Family |
|
AmenitiesNearBy
|
Golf Nearby, Park, Place Of Worship, Schools |
|
CommunityFeatures
|
Quiet Area |
|
EquipmentType
|
Water Heater |
|
Features
|
Cul-de-sac, Ravine, Conservation/green Belt, Crushed Stone Driveway, Automatic Garage Door Opener |
|
ParkingSpaceTotal
|
12 |
|
PoolType
|
Inground Pool |
|
RentalEquipmentType
|
Water Heater |
Building
|
BathroomTotal
|
4 |
|
BedroomsAboveGround
|
3 |
|
BedroomsTotal
|
3 |
|
Appliances
|
Dishwasher, Dryer, Refrigerator, Washer, Gas Stove(s) |
|
ArchitecturalStyle
|
2 Level |
|
BasementDevelopment
|
Partially Finished |
|
BasementType
|
Full (partially Finished) |
|
ConstructionStyleAttachment
|
Detached |
|
CoolingType
|
Central Air Conditioning |
|
ExteriorFinish
|
Vinyl Siding |
|
HalfBathTotal
|
1 |
|
HeatingFuel
|
Natural Gas |
|
HeatingType
|
Forced Air |
|
StoriesTotal
|
2 |
|
SizeInterior
|
2040 Sqft |
|
Type
|
House |
|
UtilityWater
|
Municipal Water |
Parking
Land
|
Acreage
|
No |
|
LandAmenities
|
Golf Nearby, Park, Place Of Worship, Schools |
|
Sewer
|
Municipal Sewage System |
|
SizeDepth
|
207 Ft |
|
SizeFrontage
|
158 Ft |
|
SizeTotalText
|
1/2 - 1.99 Acres |
|
ZoningDescription
|
N/a |
Rooms
| Level |
Type |
Length |
Width |
Dimensions |
|
Second Level |
Bedroom |
|
|
11'2'' x 13'9'' |
|
Second Level |
3pc Bathroom |
|
|
Measurements not available |
|
Second Level |
Bedroom |
|
|
10'7'' x 13'9'' |
|
Second Level |
3pc Bathroom |
|
|
Measurements not available |
|
Second Level |
Primary Bedroom |
|
|
16'10'' x 16'4'' |
|
Basement |
Bonus Room |
|
|
19'7'' x 14'9'' |
|
Basement |
3pc Bathroom |
|
|
Measurements not available |
|
Basement |
Recreation Room |
|
|
18'2'' x 22'4'' |
|
Main Level |
Great Room |
|
|
20'10'' x 14'2'' |
|
Main Level |
Bonus Room |
|
|
9'6'' x 5'9'' |
|
Main Level |
2pc Bathroom |
|
|
Measurements not available |
|
Main Level |
Kitchen |
|
|
8'5'' x 9'4'' |
|
Main Level |
Dining Room |
|
|
14'1'' x 13'5'' |
|
Main Level |
Family Room |
|
|
12'1'' x 13'5'' |
|
Main Level |
Bonus Room |
|
|
24'6'' x 10'3'' |
https://www.realtor.ca/real-estate/27332552/60a-dundas-street-w-paris


















































