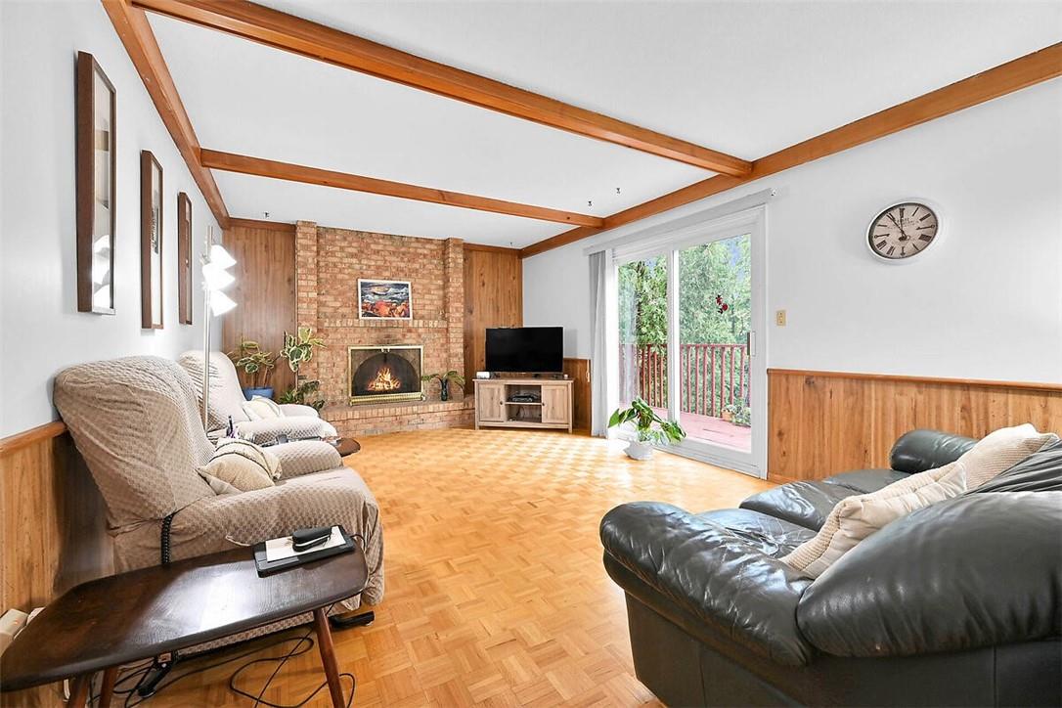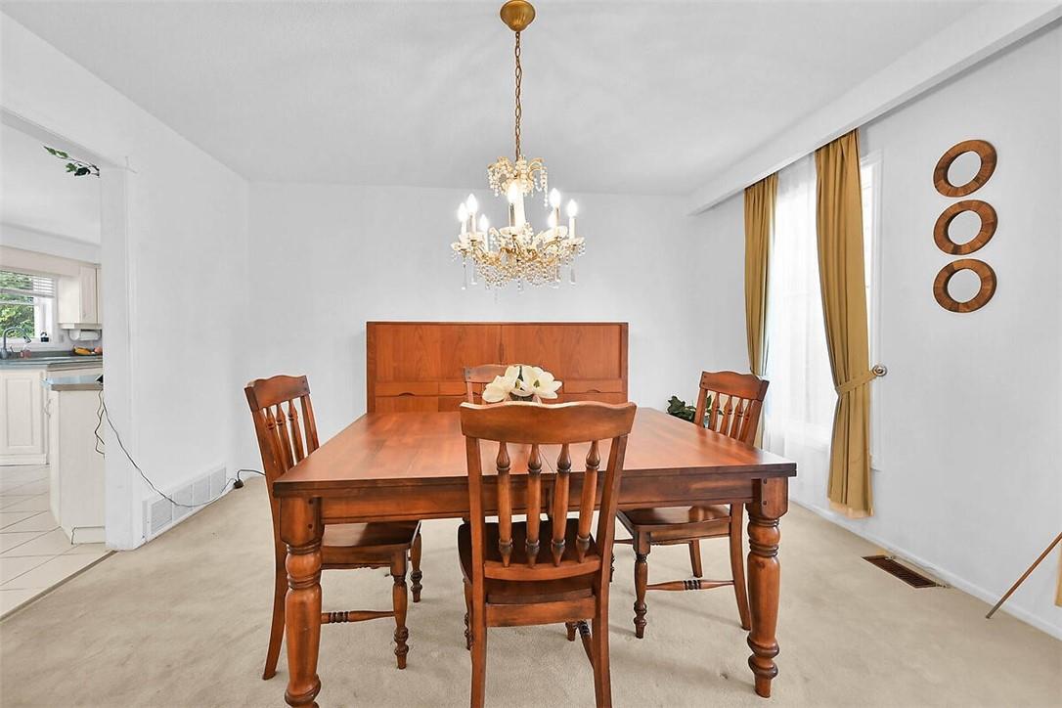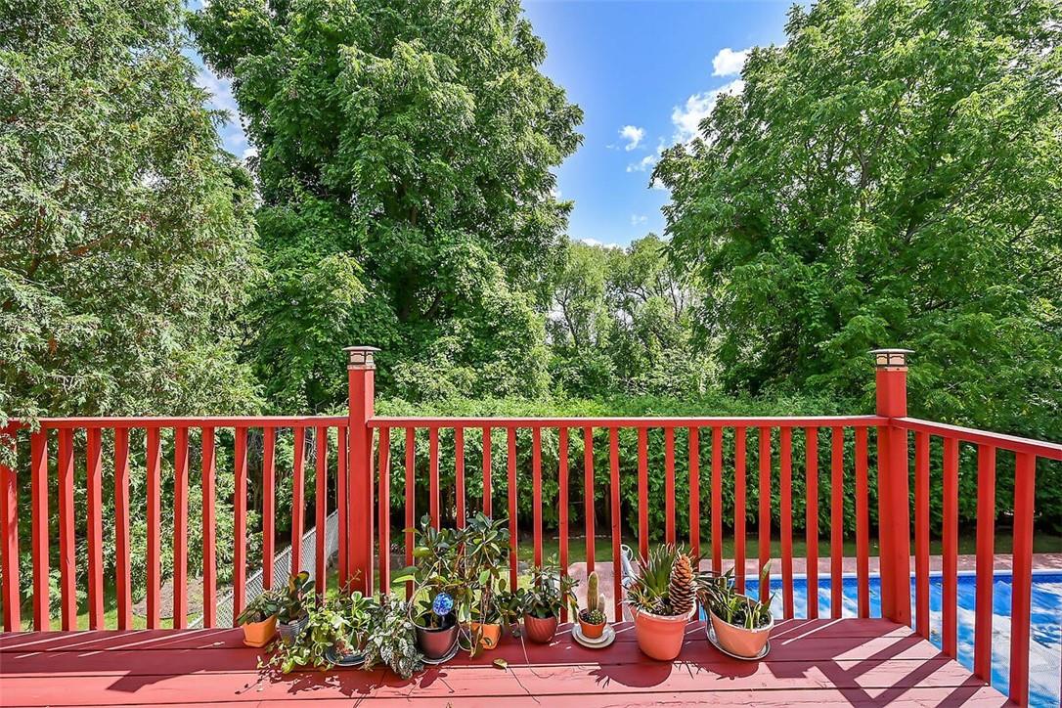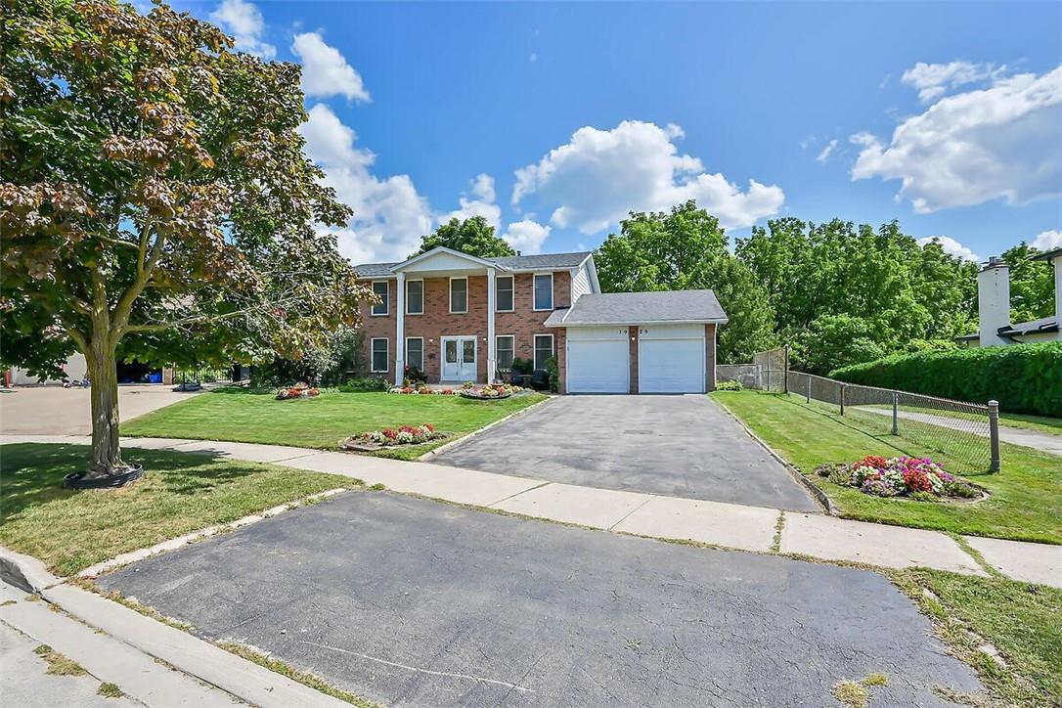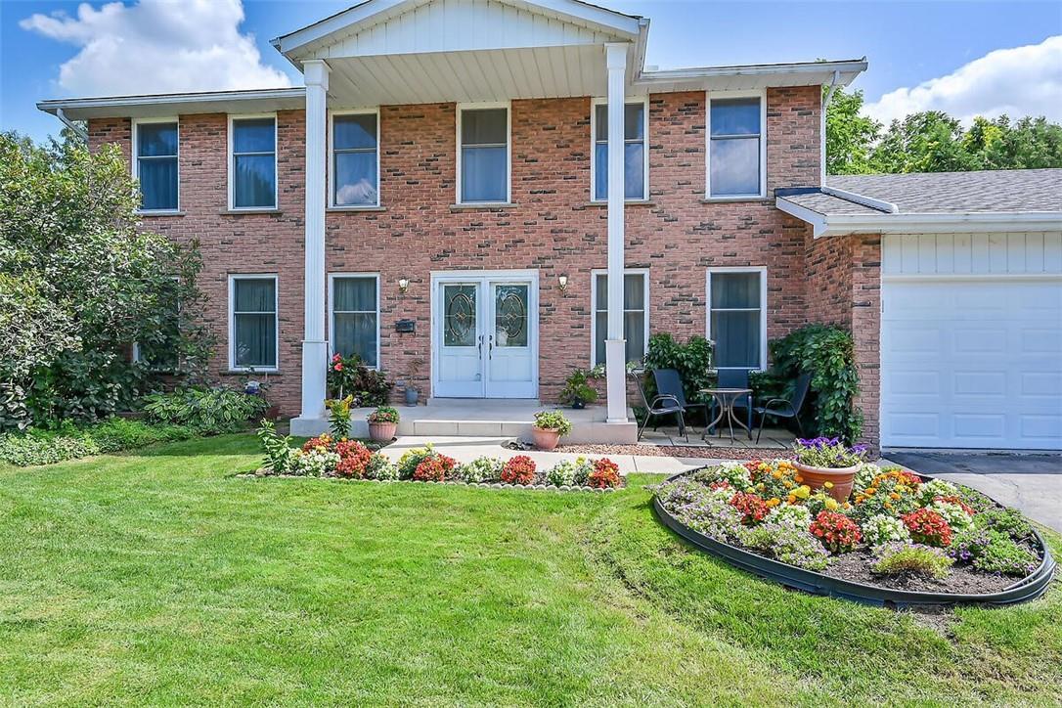4 Bedroom
3 Bathroom
2486 sqft
2 Level
Fireplace
Inground Pool
Central Air Conditioning
Forced Air
$1,800,000
Hospitality welcomes you in this desirable Tyandaga home backing on to green space. Manicured lawn on pie shaped yard with well maintained inground pool. Living room offers infinite adaptability. Formal and separate dining room. Well designed kitchen with breakfast area. Mud room has an entrance to double garage. Family room features parquet flooring, sliding doors and wood burning fireplace. A 2 pc. powder room on main floor. 4 bedrooms and 2 baths on the upper level. The hallway on the upper level has hardwood floor installed in August 2424. Master bedroom has walk in closet and 4 pc. ensuite. Well lighted bright basement features Den and large finished recreation room new broadloom in 2024. Wood burning fireplace in Den and sliding doors to a lovely pool with cedar hedge. Huge bright unfinished utility room with sizable windows and laundry. This special home you can take possession immediately. (id:56248)
Open House
This property has open houses!
Starts at:
2:00 pm
Ends at:
4:00 pm
Property Details
|
MLS® Number
|
H4204841 |
|
Property Type
|
Single Family |
|
Neigbourhood
|
Tyandaga |
|
EquipmentType
|
Furnace, Air Conditioner |
|
Features
|
Park Setting, Treed, Wooded Area, Park/reserve, Paved Driveway, Automatic Garage Door Opener |
|
ParkingSpaceTotal
|
4 |
|
PoolType
|
Inground Pool |
|
RentalEquipmentType
|
Furnace, Air Conditioner |
|
Structure
|
Shed |
Building
|
BathroomTotal
|
3 |
|
BedroomsAboveGround
|
4 |
|
BedroomsTotal
|
4 |
|
Appliances
|
Alarm System, Central Vacuum, Dishwasher, Dryer, Refrigerator, Stove, Washer, Window Coverings |
|
ArchitecturalStyle
|
2 Level |
|
BasementDevelopment
|
Partially Finished |
|
BasementType
|
Full (partially Finished) |
|
ConstructedDate
|
1976 |
|
ConstructionStyleAttachment
|
Detached |
|
CoolingType
|
Central Air Conditioning |
|
ExteriorFinish
|
Aluminum Siding, Brick |
|
FireplaceFuel
|
Wood |
|
FireplacePresent
|
Yes |
|
FireplaceType
|
Other - See Remarks |
|
FoundationType
|
Poured Concrete |
|
HalfBathTotal
|
1 |
|
HeatingFuel
|
Natural Gas |
|
HeatingType
|
Forced Air |
|
StoriesTotal
|
2 |
|
SizeExterior
|
2486 Sqft |
|
SizeInterior
|
2486 Sqft |
|
Type
|
House |
|
UtilityWater
|
Municipal Water |
Parking
Land
|
Acreage
|
No |
|
Sewer
|
Municipal Sewage System |
|
SizeDepth
|
108 Ft |
|
SizeFrontage
|
58 Ft |
|
SizeIrregular
|
58.64 X 108.94 |
|
SizeTotalText
|
58.64 X 108.94|under 1/2 Acre |
|
ZoningDescription
|
Residential |
Rooms
| Level |
Type |
Length |
Width |
Dimensions |
|
Second Level |
4pc Bathroom |
|
|
Measurements not available |
|
Second Level |
Bedroom |
|
|
11' 6'' x 10' 6'' |
|
Second Level |
Bedroom |
|
|
13' 6'' x 13' 3'' |
|
Second Level |
Bedroom |
|
|
12' 7'' x 10' 11'' |
|
Second Level |
4pc Ensuite Bath |
|
|
Measurements not available |
|
Second Level |
Primary Bedroom |
|
|
13' 5'' x 17' 7'' |
|
Basement |
Laundry Room |
|
|
Measurements not available |
|
Basement |
Utility Room |
|
|
19' '' x 11' 9'' |
|
Basement |
Recreation Room |
|
|
35' 9'' x 12' 10'' |
|
Basement |
Den |
|
|
18' 8'' x 13' 3'' |
|
Ground Level |
Family Room |
|
|
18' 6'' x 12' 7'' |
|
Ground Level |
2pc Bathroom |
|
|
Measurements not available |
|
Ground Level |
Mud Room |
|
|
7' 7'' x 12' 7'' |
|
Ground Level |
Eat In Kitchen |
|
|
19' 2'' x 12' 7'' |
|
Ground Level |
Dining Room |
|
|
13' 4'' x 12' 10'' |
|
Ground Level |
Living Room |
|
|
18' 6'' x 12' 10'' |
https://www.realtor.ca/real-estate/27332613/1929-fieldgate-drive-burlington





