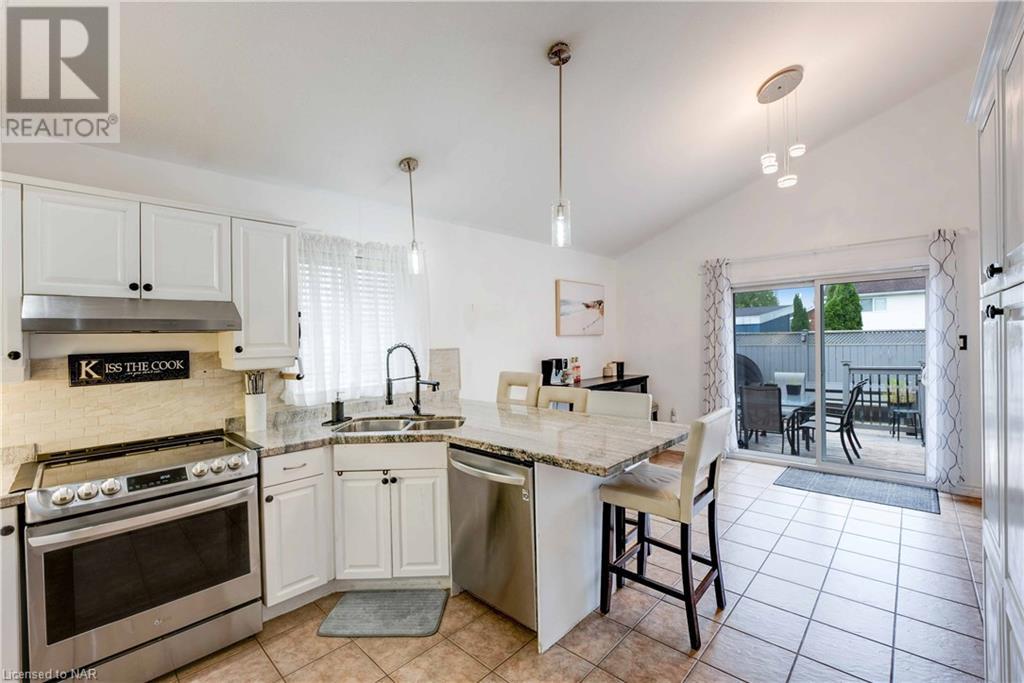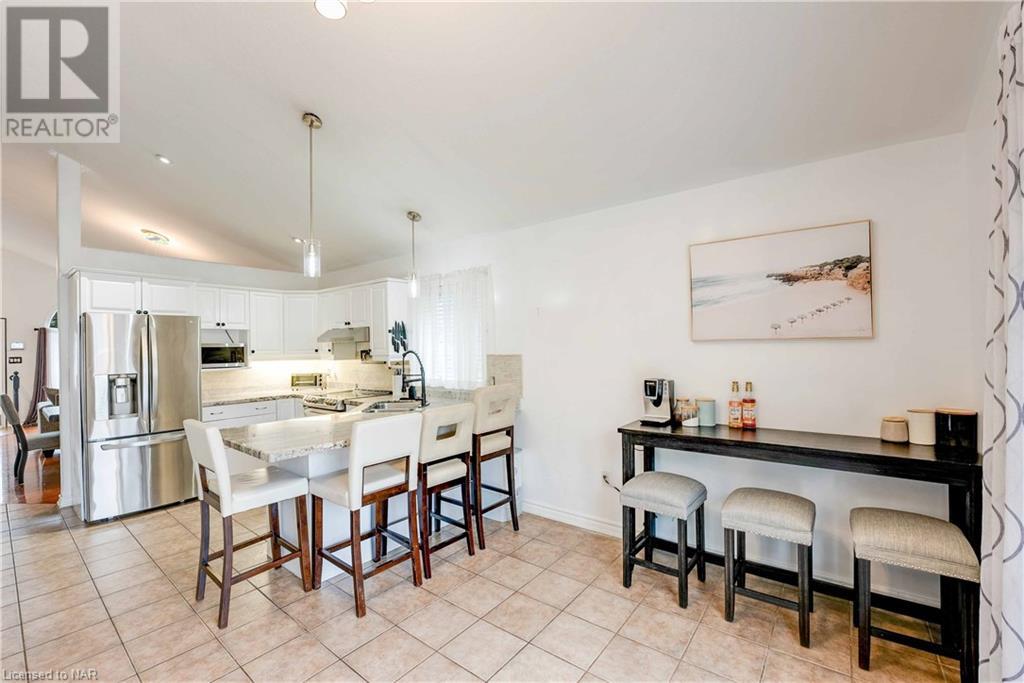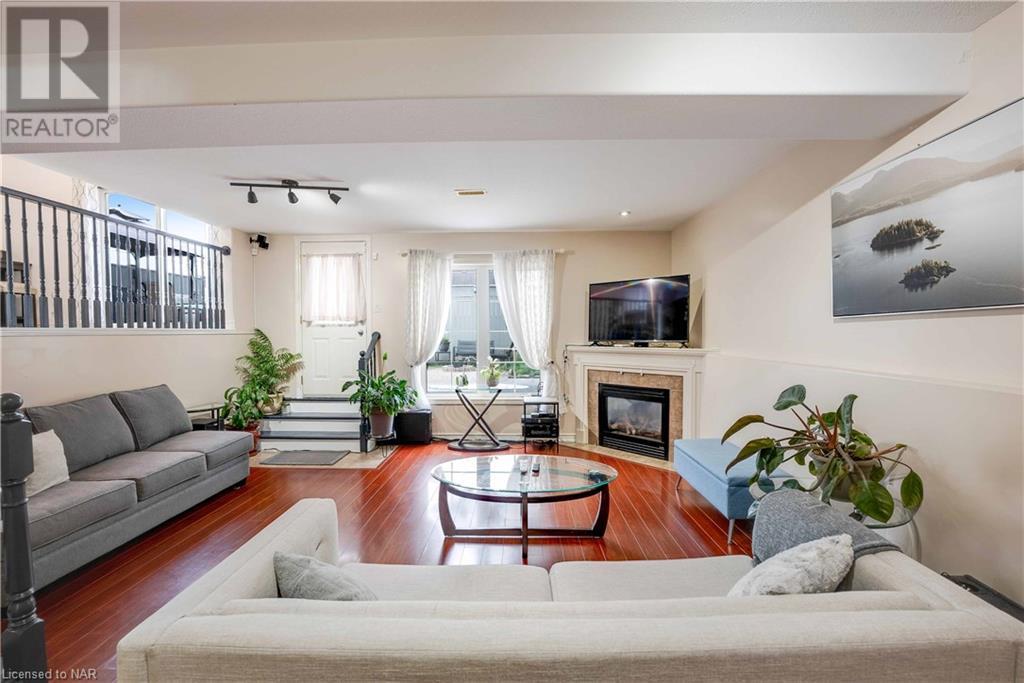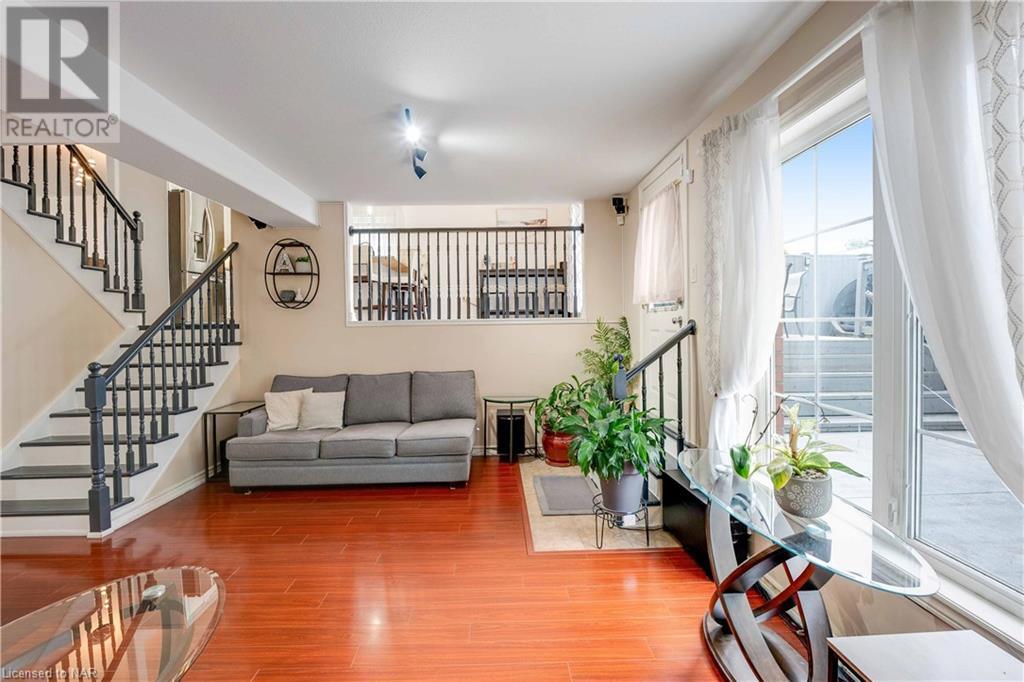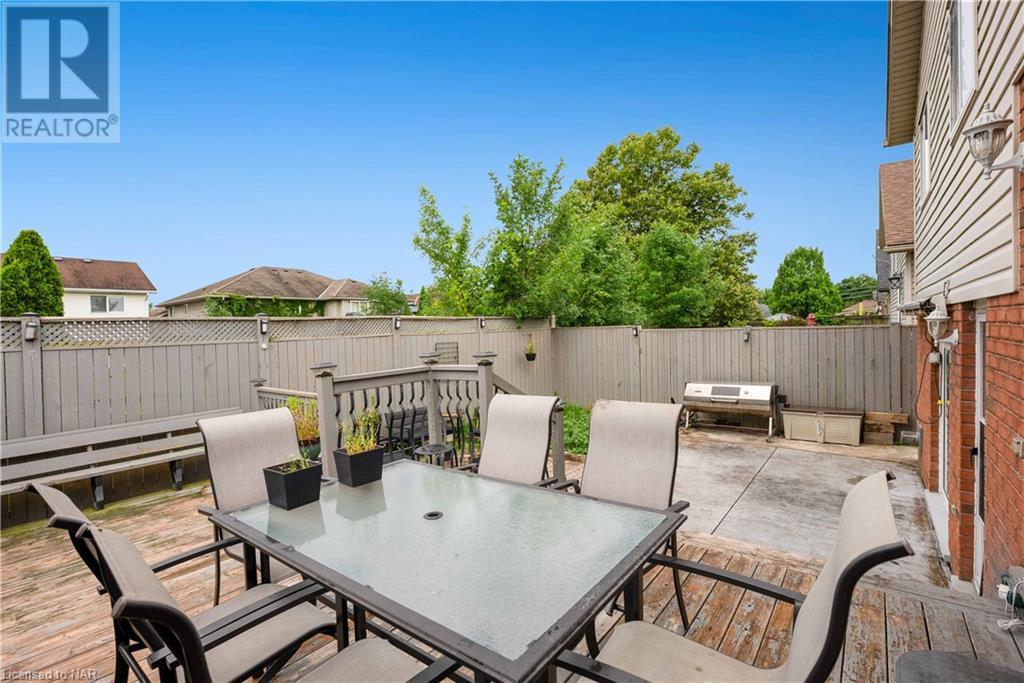4 Bedroom
2 Bathroom
1330 sqft
Fireplace
Central Air Conditioning
Forced Air
$699,000
Welcome to this beautifully designed 4 level side split that combines modern living with comfort and style. This spacious property features a bright and airy open-concept living area, a sleek, fully equipped kitchen, and generously sized bedrooms. Features include: grade-level walkout to fully finished area with additional bedroom and full bathroom, finished basement (‘23), double concrete drive, and many more. The private backyard is perfect for entertaining or relaxing. Located in a peaceful neighbourhood central to parks, this home offers easy access to local amenities and attractions. Experience it yourself through the 3D virtual tour https://my.matterport.com/show/?m=8BtB4aXnTyk (id:56248)
Property Details
|
MLS® Number
|
40629485 |
|
Property Type
|
Single Family |
|
CommunityFeatures
|
Quiet Area, School Bus |
|
EquipmentType
|
Other |
|
Features
|
Automatic Garage Door Opener |
|
ParkingSpaceTotal
|
5 |
|
RentalEquipmentType
|
Other |
Building
|
BathroomTotal
|
2 |
|
BedroomsAboveGround
|
3 |
|
BedroomsBelowGround
|
1 |
|
BedroomsTotal
|
4 |
|
BasementDevelopment
|
Finished |
|
BasementType
|
Full (finished) |
|
ConstructedDate
|
2004 |
|
ConstructionStyleAttachment
|
Detached |
|
CoolingType
|
Central Air Conditioning |
|
ExteriorFinish
|
Brick Veneer, Vinyl Siding |
|
FireplacePresent
|
Yes |
|
FireplaceTotal
|
1 |
|
FoundationType
|
Poured Concrete |
|
HeatingFuel
|
Natural Gas |
|
HeatingType
|
Forced Air |
|
SizeInterior
|
1330 Sqft |
|
Type
|
House |
|
UtilityWater
|
Municipal Water |
Parking
Land
|
Acreage
|
No |
|
Sewer
|
Municipal Sewage System |
|
SizeDepth
|
102 Ft |
|
SizeFrontage
|
39 Ft |
|
SizeTotalText
|
Under 1/2 Acre |
|
ZoningDescription
|
R1 |
Rooms
| Level |
Type |
Length |
Width |
Dimensions |
|
Second Level |
Bedroom |
|
|
8'6'' x 10'10'' |
|
Second Level |
4pc Bathroom |
|
|
Measurements not available |
|
Second Level |
Bedroom |
|
|
9'7'' x 14'4'' |
|
Second Level |
Primary Bedroom |
|
|
15'2'' x 14'1'' |
|
Basement |
Storage |
|
|
14'1'' x 6'1'' |
|
Basement |
Workshop |
|
|
11'3'' x 11'4'' |
|
Basement |
Bonus Room |
|
|
14'8'' x 20'9'' |
|
Basement |
Laundry Room |
|
|
16'10'' x 4'11'' |
|
Lower Level |
Bedroom |
|
|
14'7'' x 15'6'' |
|
Lower Level |
Recreation Room |
|
|
18'0'' x 20'4'' |
|
Lower Level |
3pc Bathroom |
|
|
Measurements not available |
|
Main Level |
Dining Room |
|
|
17'3'' x 43'11'' |
|
Main Level |
Living Room |
|
|
17'3'' x 43'11'' |
|
Main Level |
Kitchen |
|
|
17'3'' x 43'11'' |
https://www.realtor.ca/real-estate/27330773/8150-barrett-crescent-niagara-falls









