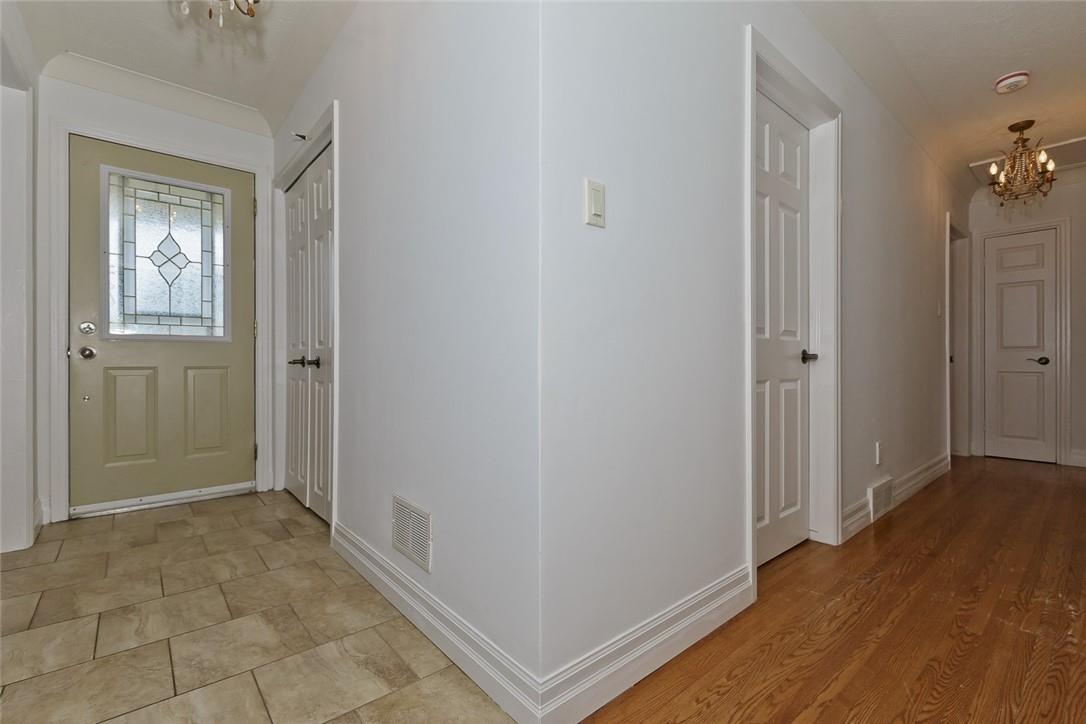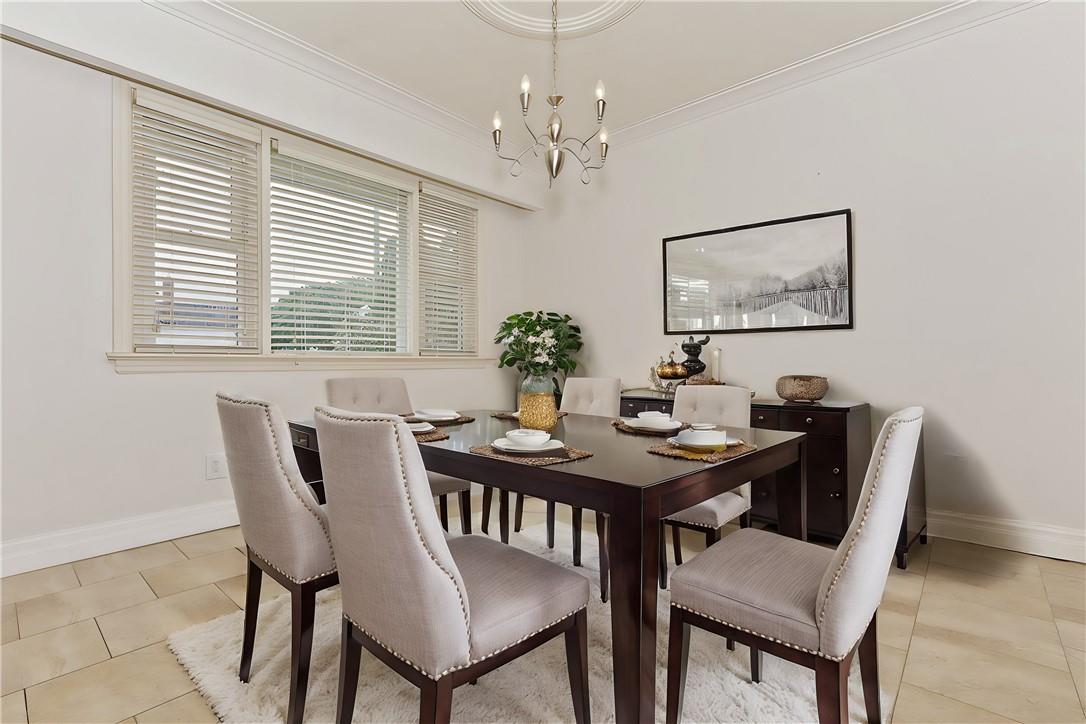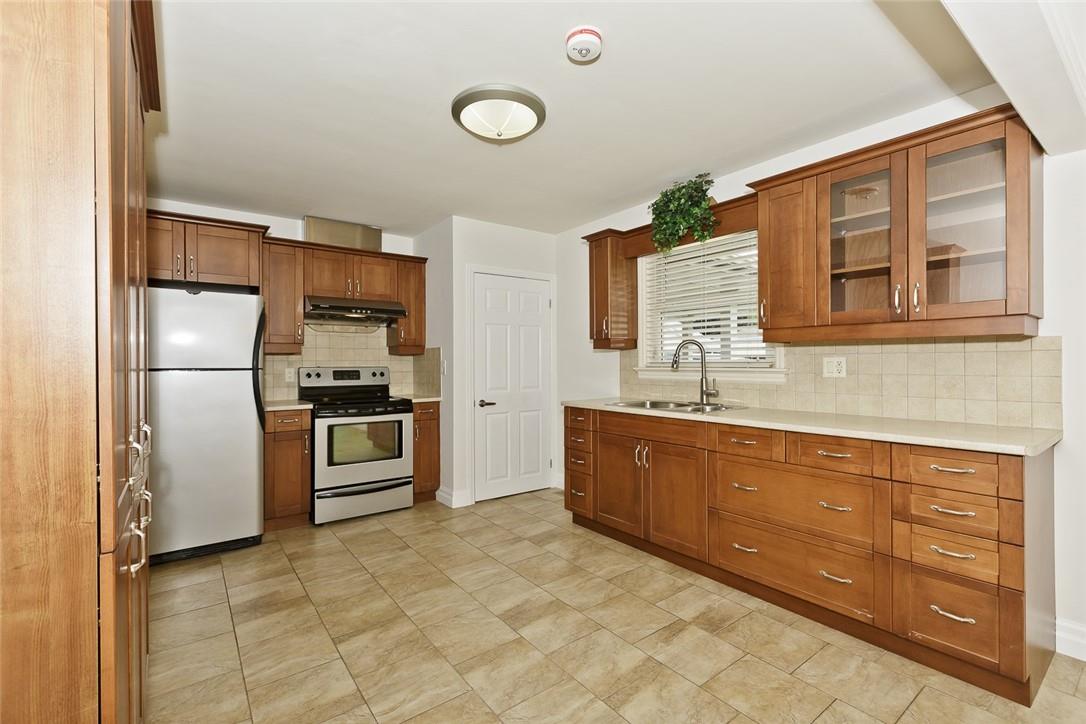3 Bedroom
1 Bathroom
1294 sqft
Bungalow
Central Air Conditioning
Forced Air
$2,400 Monthly
Discover the perfect rental opportunity with this spacious bungalow located on North Street in St. Catharines, ON. This charming home features three generously sized bedrooms, a full bathroom, and a massive living room ideal for family gatherings and relaxation. The well-appointed kitchen is both nice and big, making meal preparation a breeze, while the adjoining dining room offers ample space for entertaining. Enjoy the expansive backyard—perfect for outdoor activities and summer barbecues—as well as the convenience of a single garage plus two additional parking spots in the driveway. Situated in one of the most sought-after areas of St. Catharines, this property combines comfort with a prime location. Tenants will be responsible for sharing 60% of the utilities. This bungalow offers a wonderful living experience in a fantastic neighborhood. basement is not included (id:56248)
Property Details
|
MLS® Number
|
H4204842 |
|
Property Type
|
Single Family |
|
EquipmentType
|
Water Heater |
|
Features
|
Paved Driveway |
|
ParkingSpaceTotal
|
4 |
|
RentalEquipmentType
|
Water Heater |
Building
|
BathroomTotal
|
1 |
|
BedroomsAboveGround
|
3 |
|
BedroomsTotal
|
3 |
|
Appliances
|
Dryer, Refrigerator, Stove, Washer |
|
ArchitecturalStyle
|
Bungalow |
|
BasementType
|
None |
|
ConstructedDate
|
1956 |
|
ConstructionMaterial
|
Concrete Block, Concrete Walls |
|
ConstructionStyleAttachment
|
Detached |
|
CoolingType
|
Central Air Conditioning |
|
ExteriorFinish
|
Brick, Concrete |
|
FoundationType
|
Poured Concrete |
|
HeatingFuel
|
Natural Gas |
|
HeatingType
|
Forced Air |
|
StoriesTotal
|
1 |
|
SizeExterior
|
1294 Sqft |
|
SizeInterior
|
1294 Sqft |
|
Type
|
House |
|
UtilityWater
|
Municipal Water |
Land
|
Acreage
|
No |
|
Sewer
|
Municipal Sewage System |
|
SizeDepth
|
105 Ft |
|
SizeFrontage
|
70 Ft |
|
SizeIrregular
|
70 X 105.68 |
|
SizeTotalText
|
70 X 105.68|under 1/2 Acre |
|
ZoningDescription
|
R1b |
Rooms
| Level |
Type |
Length |
Width |
Dimensions |
|
Ground Level |
Bedroom |
|
|
10' 7'' x 12' 9'' |
|
Ground Level |
Primary Bedroom |
|
|
11' 7'' x 12' 9'' |
|
Ground Level |
Bedroom |
|
|
11' 7'' x 11' 11'' |
|
Ground Level |
5pc Bathroom |
|
|
Measurements not available |
|
Ground Level |
Kitchen |
|
|
13' 5'' x 11' 2'' |
|
Ground Level |
Dining Room |
|
|
10' 8'' x 11' 1'' |
|
Ground Level |
Living Room |
|
|
17' 7'' x 12' 3'' |
|
Ground Level |
Foyer |
|
|
3' 9'' x 12' 3'' |
https://www.realtor.ca/real-estate/27329202/12-kamla-drive-unit-main-floor-st-catharines



















