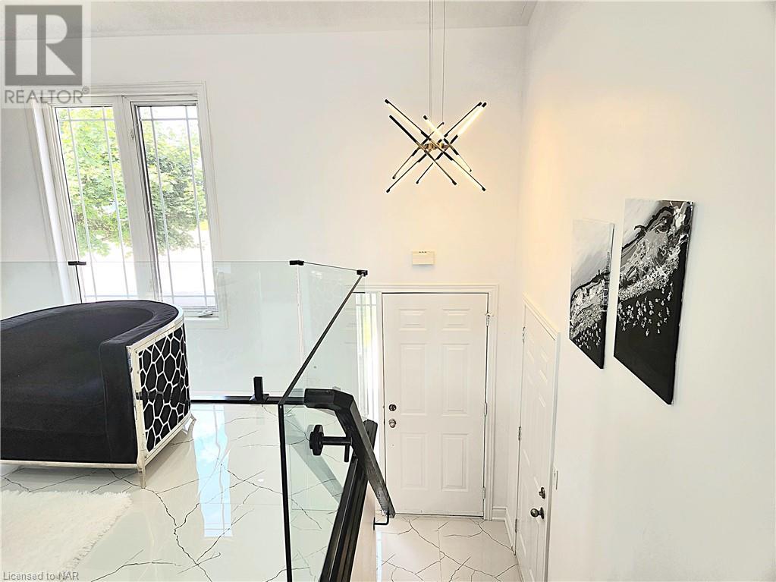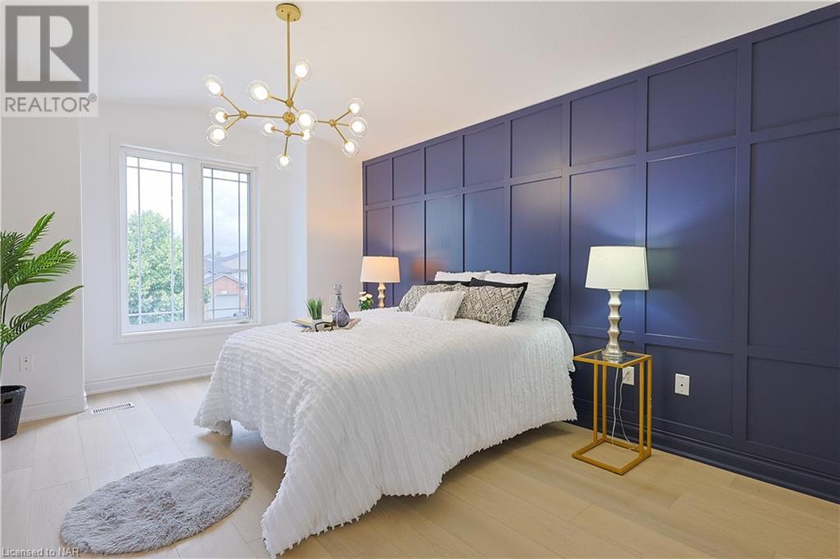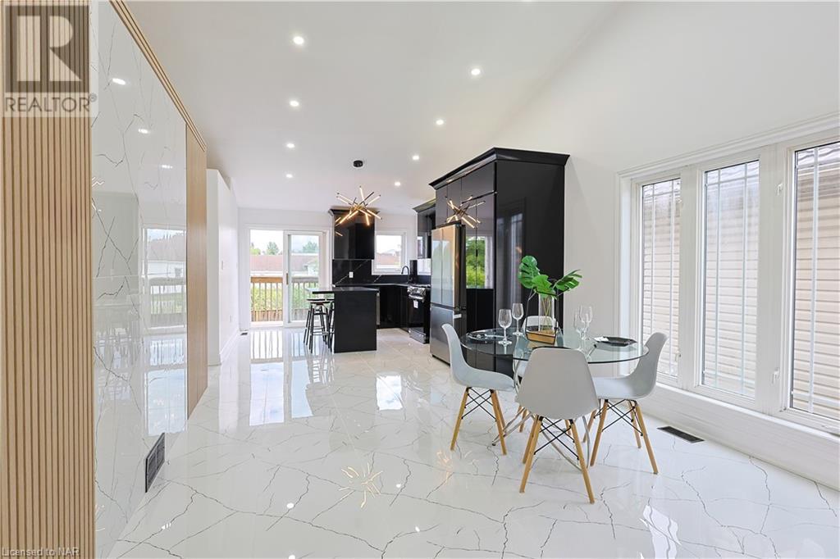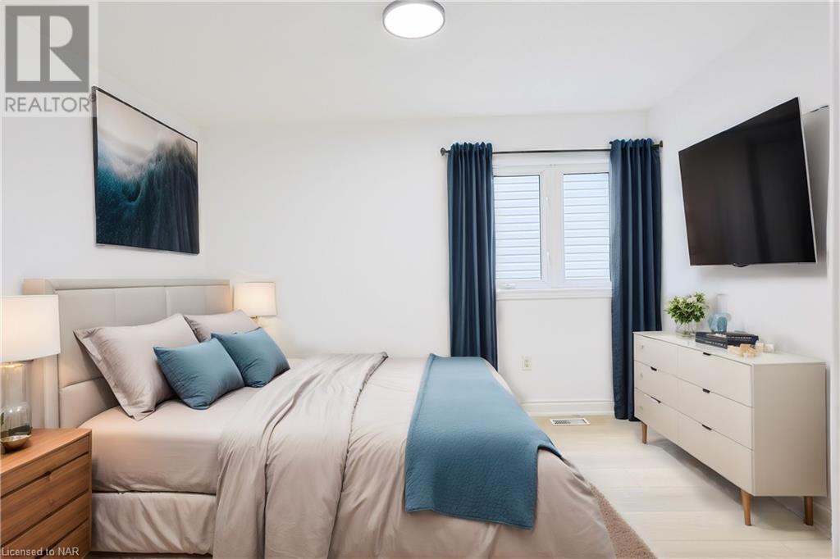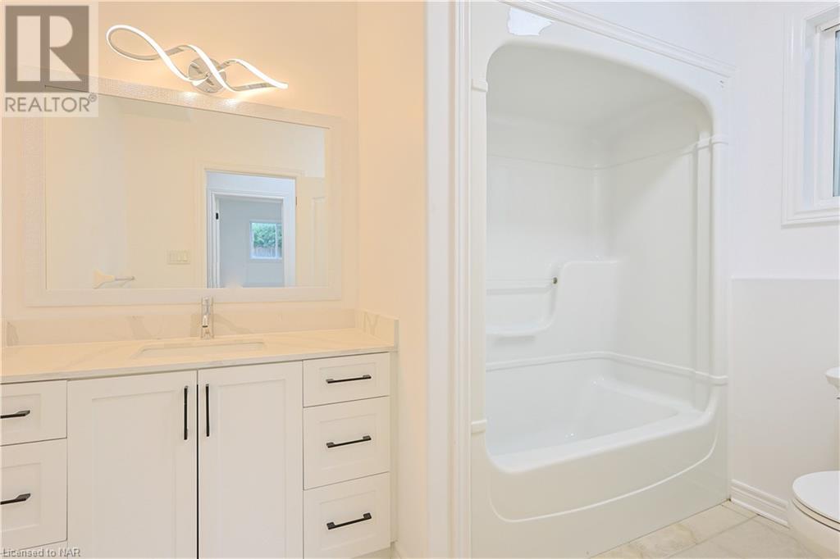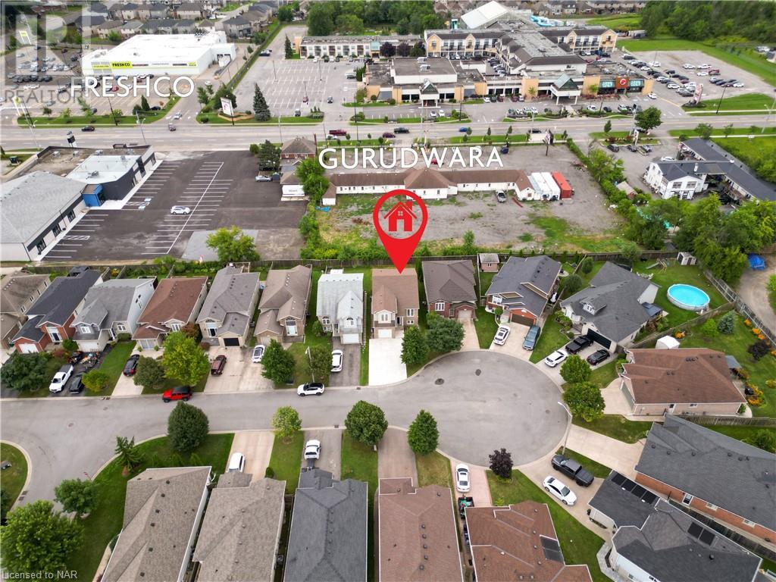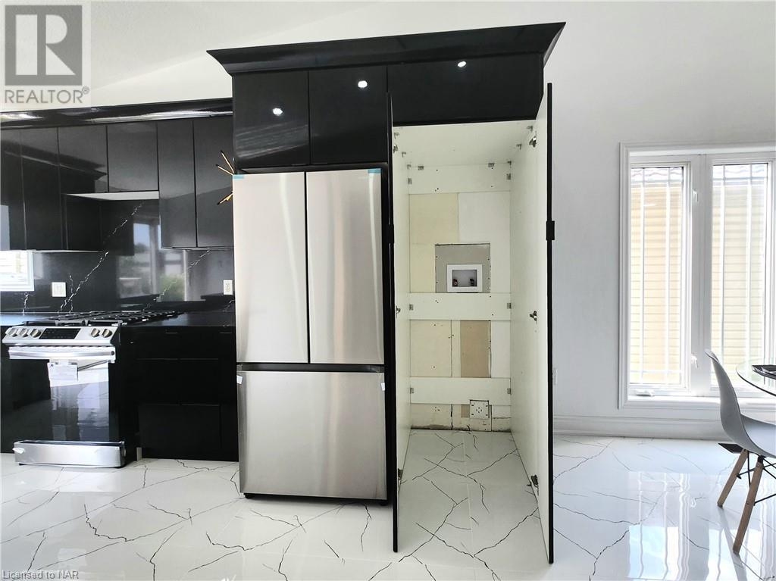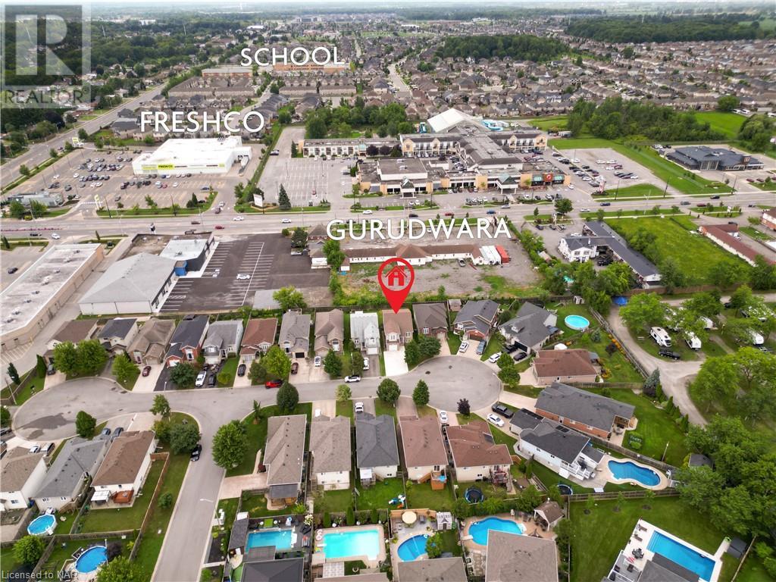5 Bedroom
3 Bathroom
2077 sqft
Raised Bungalow
Central Air Conditioning
Forced Air
$865,000
This stunning raised bungalow with the twist of a Two-storey home offers a unique layout with a third bedroom above the garage, making it a rare find. Recently renovated to the highest standards, this home boasts luxurious finishes throughout.As you step through the front door, prepare to be amazed by the wow factor. The entrance features a gorgeous glass railing and leads into a space adorned with exquisite chandeliers and vaulted ceiling. The flooring is a blend of stunning Large 2 by 4 tiles and luxury vinyl planks, creating a modern yet inviting atmosphere.The heart of the home is the impressive black kitchen, complete with sleek black quartz countertops and a matching quartz backsplash. It's not just beautiful; it's functional too, designed for both aesthetics and practicality.The main floor also features 3 Bedrooms and two luxurious full bathrooms, each showcasing tiled walls and contemporary fixtures. Every detail in this home has been carefully curated to provide both style and comfort. A standout feature of this property is the fully equipped in-law suite in the basement. Step-out Basement with 9-foot ceilings and flooded with natural light, creating a bright and airy ambiance. The suite includes two bedrooms, a full 4pc bathroom, Rec room and a stunning kitchen/wet bar, perfect for extended family or potential rental income. Outside, a brand new concrete driveway adds to the curb appeal, providing ample parking space.Don't miss out on the opportunity to own this exceptional property in a desirable neighborhood. Schedule your private viewing today. (id:56248)
Property Details
|
MLS® Number
|
40616532 |
|
Property Type
|
Single Family |
|
AmenitiesNearBy
|
Park, Place Of Worship, Playground, Schools, Shopping |
|
CommunityFeatures
|
Quiet Area, School Bus |
|
EquipmentType
|
Water Heater |
|
Features
|
Cul-de-sac, Sump Pump, Automatic Garage Door Opener, In-law Suite |
|
ParkingSpaceTotal
|
5 |
|
RentalEquipmentType
|
Water Heater |
Building
|
BathroomTotal
|
3 |
|
BedroomsAboveGround
|
3 |
|
BedroomsBelowGround
|
2 |
|
BedroomsTotal
|
5 |
|
Appliances
|
Dishwasher, Dryer, Refrigerator, Water Meter, Washer, Gas Stove(s) |
|
ArchitecturalStyle
|
Raised Bungalow |
|
BasementDevelopment
|
Finished |
|
BasementType
|
Full (finished) |
|
ConstructedDate
|
2005 |
|
ConstructionStyleAttachment
|
Detached |
|
CoolingType
|
Central Air Conditioning |
|
ExteriorFinish
|
Brick, Vinyl Siding |
|
FireProtection
|
None |
|
FoundationType
|
Poured Concrete |
|
HeatingFuel
|
Natural Gas |
|
HeatingType
|
Forced Air |
|
StoriesTotal
|
1 |
|
SizeInterior
|
2077 Sqft |
|
Type
|
House |
|
UtilityWater
|
Municipal Water |
Parking
Land
|
AccessType
|
Highway Nearby |
|
Acreage
|
No |
|
LandAmenities
|
Park, Place Of Worship, Playground, Schools, Shopping |
|
Sewer
|
Municipal Sewage System |
|
SizeDepth
|
99 Ft |
|
SizeFrontage
|
38 Ft |
|
SizeTotalText
|
Under 1/2 Acre |
|
ZoningDescription
|
R1 |
Rooms
| Level |
Type |
Length |
Width |
Dimensions |
|
Second Level |
Primary Bedroom |
|
|
14'4'' x 11'6'' |
|
Basement |
Kitchen/dining Room |
|
|
10'0'' x 7'3'' |
|
Basement |
Bedroom |
|
|
14'0'' x 13'5'' |
|
Basement |
4pc Bathroom |
|
|
Measurements not available |
|
Basement |
Bedroom |
|
|
11'5'' x 10'0'' |
|
Basement |
Recreation Room |
|
|
10'0'' x 14'0'' |
|
Main Level |
Laundry Room |
|
|
Measurements not available |
|
Main Level |
3pc Bathroom |
|
|
Measurements not available |
|
Main Level |
4pc Bathroom |
|
|
Measurements not available |
|
Main Level |
Bedroom |
|
|
9'6'' x 9'6'' |
|
Main Level |
Bedroom |
|
|
12'0'' x 11'0'' |
|
Main Level |
Living Room |
|
|
12'6'' x 12'0'' |
|
Main Level |
Dining Room |
|
|
12'2'' x 10'2'' |
|
Main Level |
Kitchen |
|
|
12'2'' x 15'8'' |
https://www.realtor.ca/real-estate/27328561/8414-atack-court-niagara-falls





