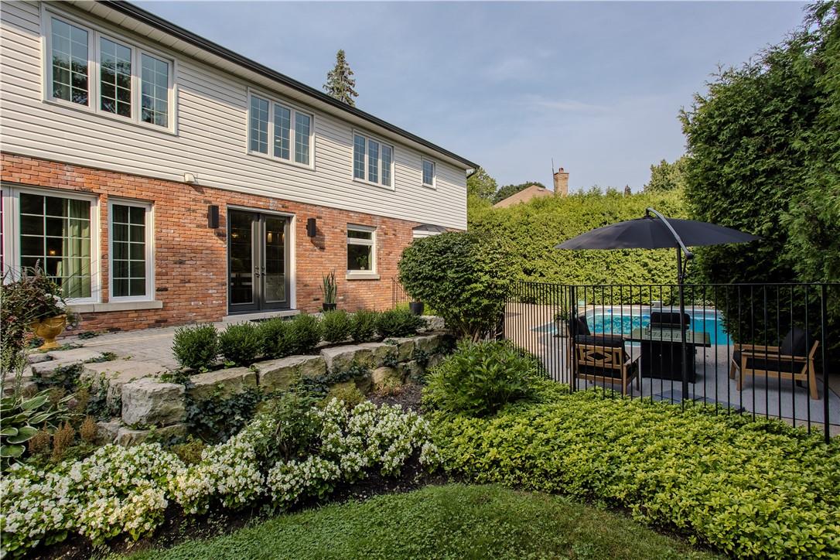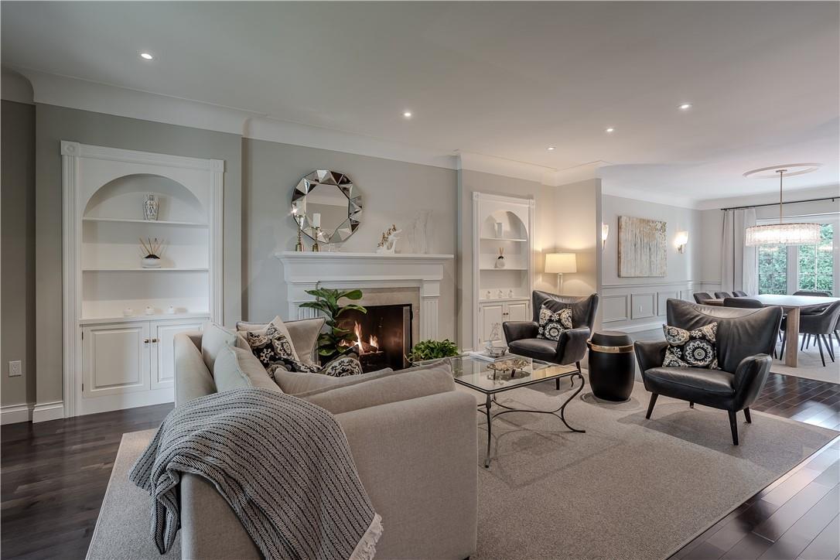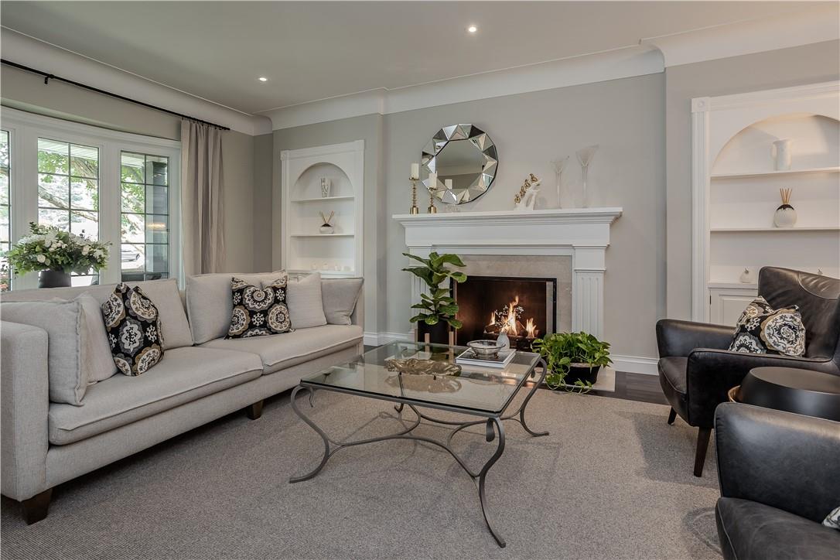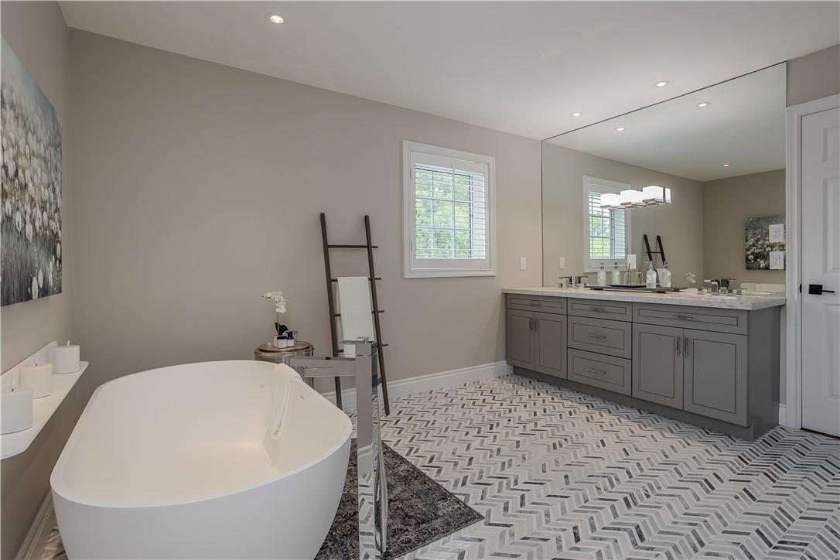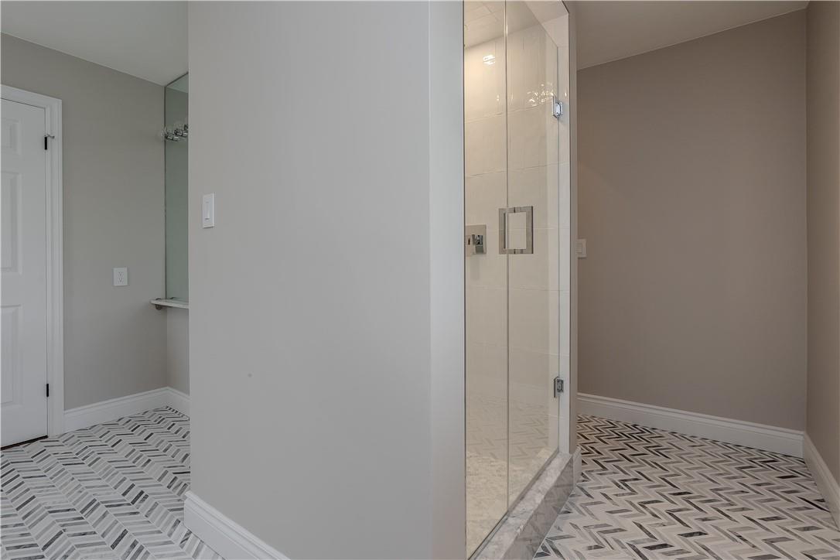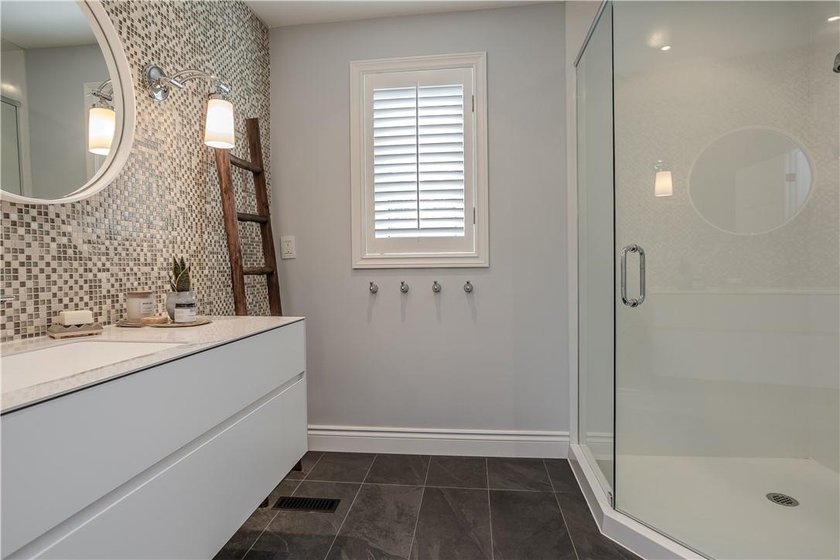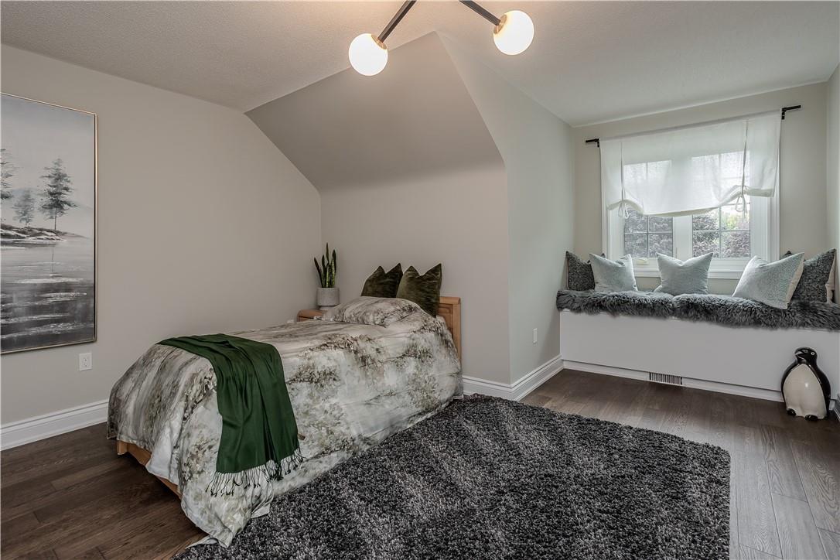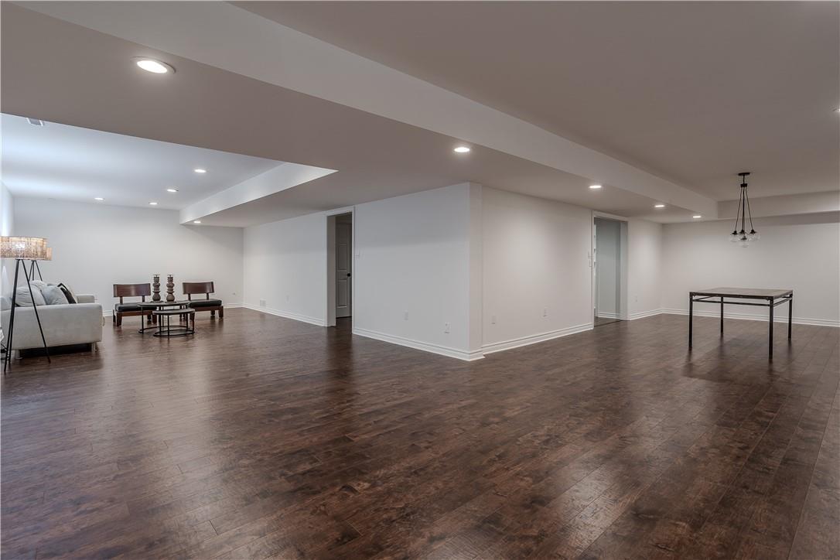6 Bedroom
5 Bathroom
4559 sqft
2 Level
Fireplace
Inground Pool
Central Air Conditioning
Forced Air
$3,849,000
Welcome to this exceptional 6 bed, 4.5 bath home, ideally situated on a serene court location. As you drive up, you'll be greeted by a beautifully landscaped island with a majestic evergreen tree. Enjoy parking for up to 4 cars and an inviting interlock walkway leading to a private flagstone porch. During the holidays, the neighboring exterior trees are beautifully decorated, adding a festive touch. The professionally landscaped front yard features an expansive porch, perfect for sipping coffee and enjoying the picturesque surroundings. Step through the custom entryway door to discover an elegant layout. The office with a front view provides an inspiring workspace. The living room features built-in cabinets, wood ceiling beams and a f/p. The gourmet kitchen boasts a custom butcher's block island, breakfast bar, s/s appliance and a built-in wine rack. It opens to the family room w/ large windows and a wood burning f/p. Upstairs, the primary suite is a true retreat with a spacious layout, walk-in closet, and hardwood floors. The basement with 1,476 sf of finished space is versatile, perfect for movie nights or a game room and a 3pc bath. The exceptionally private backyard is an entertainer’s dream, w/ an inground pool surrounded by extra tall cedar hedge for ultimate privacy. Located near downtown Burlington, the Waterfront, John T. Tuck Public & Nelson High District schools. This home blends luxury with everyday living, offering ease and elegance for making lasting memories. (id:56248)
Property Details
|
MLS® Number
|
H4204704 |
|
Property Type
|
Single Family |
|
Neigbourhood
|
Strathcona Gardens |
|
EquipmentType
|
Water Heater |
|
Features
|
Double Width Or More Driveway |
|
ParkingSpaceTotal
|
4 |
|
PoolType
|
Inground Pool |
|
RentalEquipmentType
|
Water Heater |
Building
|
BathroomTotal
|
5 |
|
BedroomsAboveGround
|
6 |
|
BedroomsTotal
|
6 |
|
Appliances
|
Dishwasher, Dryer, Refrigerator, Stove, Washer |
|
ArchitecturalStyle
|
2 Level |
|
BasementDevelopment
|
Finished |
|
BasementType
|
Full (finished) |
|
ConstructionStyleAttachment
|
Detached |
|
CoolingType
|
Central Air Conditioning |
|
ExteriorFinish
|
Brick |
|
FireplaceFuel
|
Gas |
|
FireplacePresent
|
Yes |
|
FireplaceType
|
Other - See Remarks |
|
FoundationType
|
Unknown |
|
HalfBathTotal
|
1 |
|
HeatingFuel
|
Natural Gas |
|
HeatingType
|
Forced Air |
|
StoriesTotal
|
2 |
|
SizeExterior
|
4559 Sqft |
|
SizeInterior
|
4559 Sqft |
|
Type
|
House |
|
UtilityWater
|
Municipal Water |
Parking
|
Attached Garage
|
|
|
Interlocked
|
|
Land
|
Acreage
|
No |
|
Sewer
|
Municipal Sewage System |
|
SizeDepth
|
123 Ft |
|
SizeFrontage
|
53 Ft |
|
SizeIrregular
|
53.31 X 123.95 |
|
SizeTotalText
|
53.31 X 123.95|under 1/2 Acre |
Rooms
| Level |
Type |
Length |
Width |
Dimensions |
|
Second Level |
Primary Bedroom |
|
|
15' 6'' x 21' 5'' |
|
Second Level |
Bedroom |
|
|
19' 11'' x 17' '' |
|
Second Level |
Bedroom |
|
|
16' 4'' x 14' 7'' |
|
Second Level |
Bedroom |
|
|
14' 2'' x 14' 11'' |
|
Second Level |
Bedroom |
|
|
15' 6'' x 11' '' |
|
Second Level |
Bedroom |
|
|
15' 6'' x 11' 2'' |
|
Second Level |
5pc Ensuite Bath |
|
|
Measurements not available |
|
Second Level |
5pc Bathroom |
|
|
Measurements not available |
|
Second Level |
3pc Bathroom |
|
|
Measurements not available |
|
Basement |
Utility Room |
|
|
14' 9'' x 15' 1'' |
|
Basement |
Storage |
|
|
12' 6'' x 11' 5'' |
|
Basement |
Storage |
|
|
10' 1'' x 27' 7'' |
|
Basement |
Recreation Room |
|
|
38' 1'' x 40' 4'' |
|
Basement |
3pc Bathroom |
|
|
5' 11'' x 8' 5'' |
|
Ground Level |
Office |
|
|
14' 5'' x 13' '' |
|
Ground Level |
Living Room |
|
|
23' 6'' x 14' 7'' |
|
Ground Level |
Laundry Room |
|
|
9' 4'' x 15' 8'' |
|
Ground Level |
Kitchen |
|
|
15' '' x 22' 1'' |
|
Ground Level |
Family Room |
|
|
15' '' x 19' 8'' |
|
Ground Level |
Dining Room |
|
|
17' 8'' x 14' 1'' |
|
Ground Level |
2pc Bathroom |
|
|
4' 5'' x 5' 11'' |
https://www.realtor.ca/real-estate/27328370/4016-lantern-lane-burlington










